772 N Marion Street
Denver, CO 80218 — Denver county
Price
$1,199,000
Sqft
3832.00 SqFt
Baths
4
Beds
4
Description
Quintessential Denver Square in North Country Club w/ an abundance of original charm and detail still in-tact. From the street you immediately notice the ornate exposed rafter tails, bright west facing sun room w/ divided light, master bedroom bay window, radius brick at the front door, wood plank front porch and dormers on the North and West sides of the home (in the attic creating an exciting opportunity to expand the living space upward into this untapped area)! The seller has made tasteful and appropriate updates over time, w/ room for the next buyer to add their own personal touches. Inside, the original detail and fine craftsmanship in plaster and woodwork remain. The large dining room accommodates a generous table for entertaining guests and family. The original staircase is gorgeous and remains a focal point of the home- leading upstairs to 3 generous bedrooms (the master bedroom could be divided to restore the original 4th bedrm if one so chooses -see bookcase / original doorway at the landing). Laundry on second level in the jack and jill bath (with room to relocate or change if one would prefer). The basement is fully remodeled w/ a billiard/game/rec room and a 4th non-conforming bedroom. The media room is incredible…cozy and relaxing w/ super plush carpet, exposed brick and reclaimed wood accent wall. Large storage room (wraps around) and an updated bath. The nice deck steps down to a private fenced back yard and detached garage. The kitchen is ready for the next buyer’s vision – whatever style one may choose -- it could easily be expanded to become a large entertainer’s kitchen (while remaining within the current footprint of the home and therefore saving $$). You must see the attic…untapped real estate! The stick frame rafters lend to what could be a very a spacious (soaring and vaulted) office, bedroom or rec space / studio w/ dormers and bright windows. Roof, sewer, furnace and water heater have all been replaced in the last 5 yrs. This is a special home, not to miss!
Property Level and Sizes
SqFt Lot
4690.00
Lot Features
Breakfast Nook, Built-in Features, Ceiling Fan(s), Eat-in Kitchen, Entrance Foyer, Jack & Jill Bath, Smoke Free, Solid Surface Counters
Lot Size
0.11
Basement
Exterior Entry,Finished,Interior Entry/Standard,Partial
Common Walls
No Common Walls
Interior Details
Interior Features
Breakfast Nook, Built-in Features, Ceiling Fan(s), Eat-in Kitchen, Entrance Foyer, Jack & Jill Bath, Smoke Free, Solid Surface Counters
Appliances
Cooktop, Dishwasher, Disposal, Dryer, Gas Water Heater, Oven, Range Hood, Refrigerator, Washer
Laundry Features
In Unit
Electric
Attic Fan
Flooring
Carpet, Laminate, Tile, Wood
Cooling
Attic Fan
Heating
Electric, Natural Gas, Radiant, Steam
Fireplaces Features
Dining Room, Wood Burning
Exterior Details
Features
Lighting, Private Yard, Rain Gutters
Patio Porch Features
Deck,Front Porch
Water
Public
Sewer
Public Sewer
Land Details
PPA
10900000.00
Road Frontage Type
Public Road
Road Responsibility
Public Maintained Road
Road Surface Type
Alley Paved, Paved
Garage & Parking
Parking Spaces
1
Parking Features
Oversized
Exterior Construction
Roof
Composition
Construction Materials
Brick
Architectural Style
Denver Square
Exterior Features
Lighting, Private Yard, Rain Gutters
Window Features
Window Treatments
Security Features
Smoke Detector(s)
Builder Source
Public Records
Financial Details
PSF Total
$312.89
PSF Finished
$364.77
PSF Above Grade
$436.48
Previous Year Tax
5122.00
Year Tax
2018
Primary HOA Fees
0.00
Location
Schools
Elementary School
Dora Moore
Middle School
Morey
High School
East
Walk Score®
Contact me about this property
Paula Pantaleo
RE/MAX Leaders
12600 E ARAPAHOE RD STE B
CENTENNIAL, CO 80112, USA
12600 E ARAPAHOE RD STE B
CENTENNIAL, CO 80112, USA
- (303) 908-7088 (Mobile)
- Invitation Code: dream
- luxuryhomesbypaula@gmail.com
- https://luxurycoloradoproperties.com
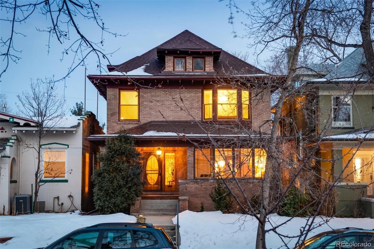
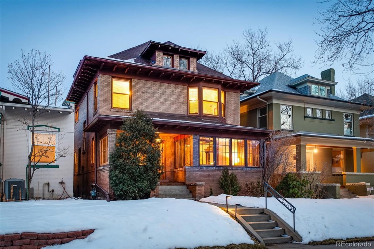
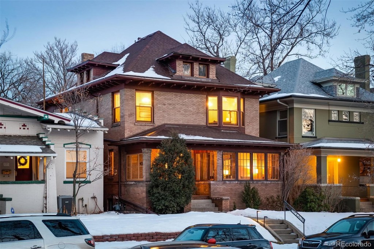
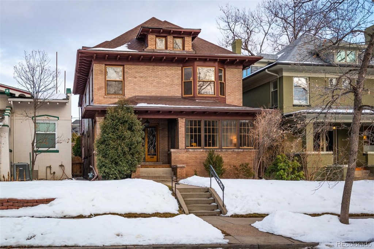
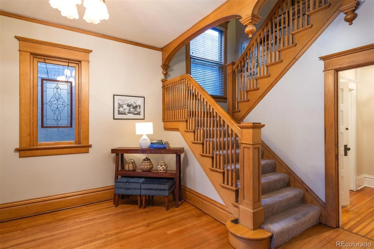
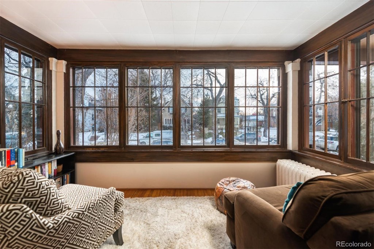
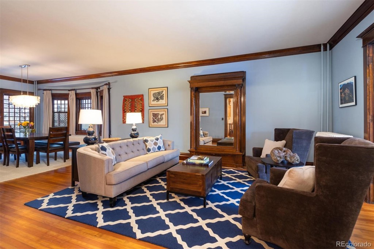
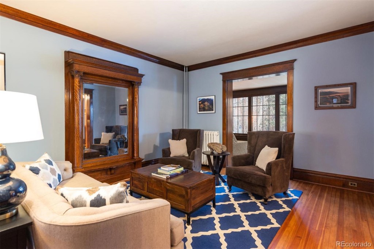
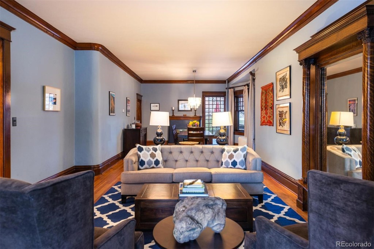
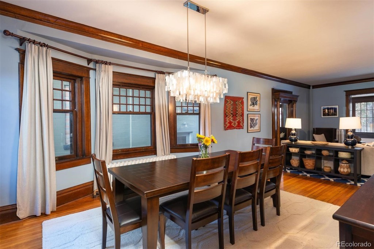
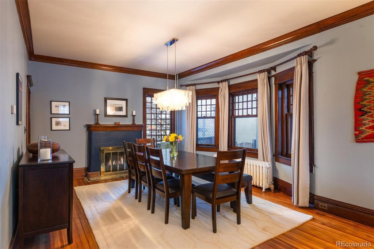
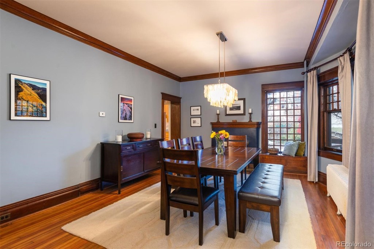
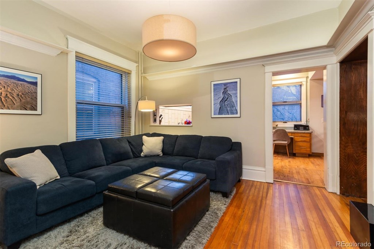
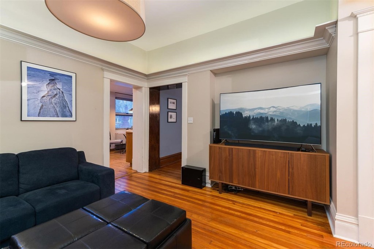
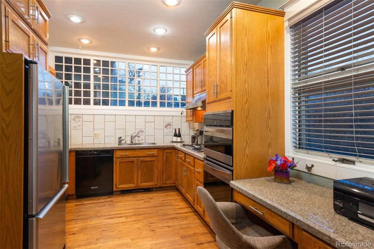
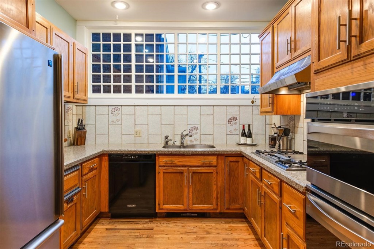
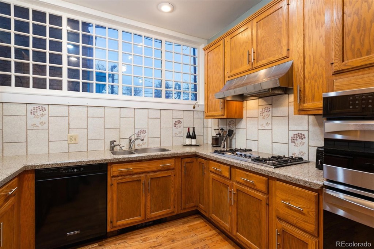
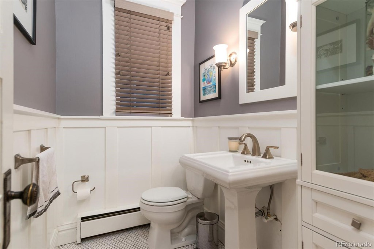
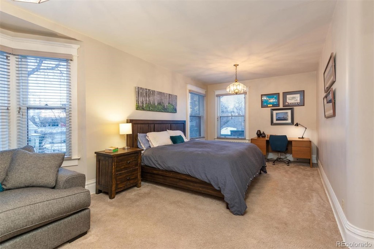
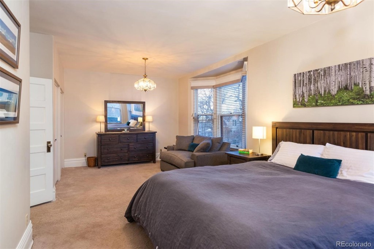
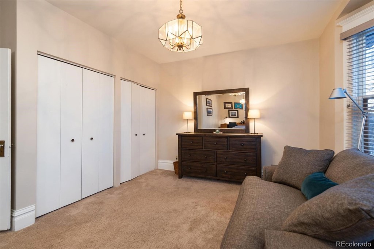
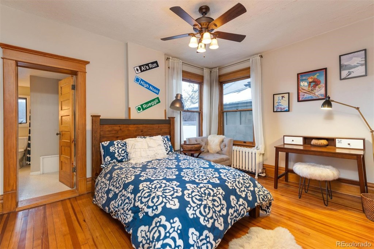
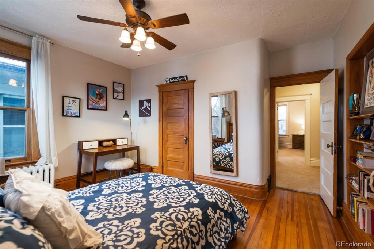
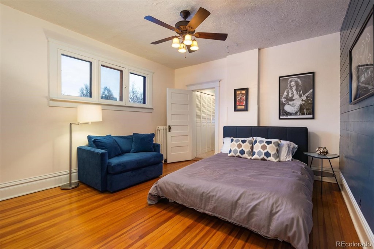
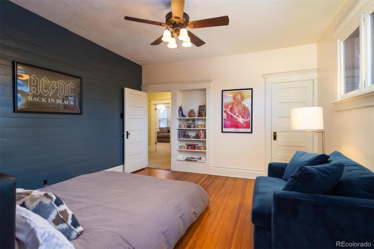
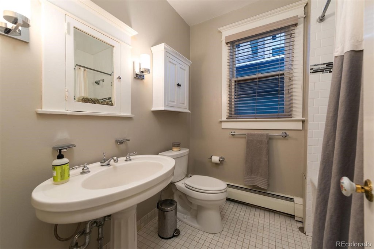
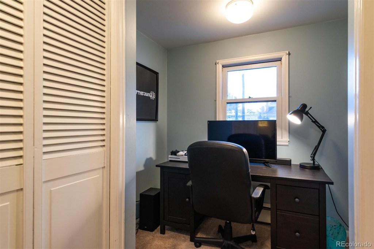
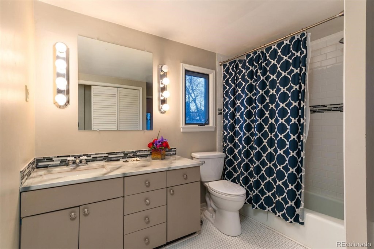
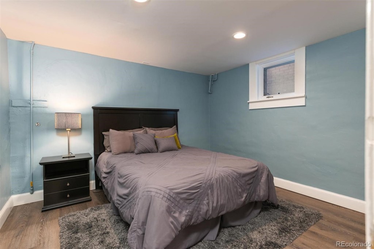
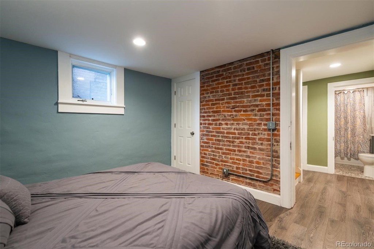
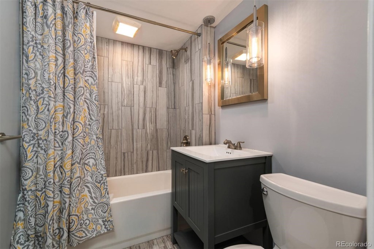
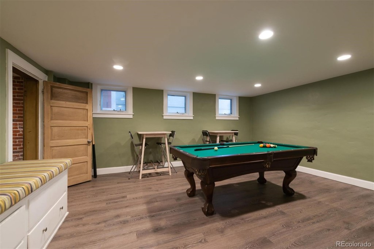
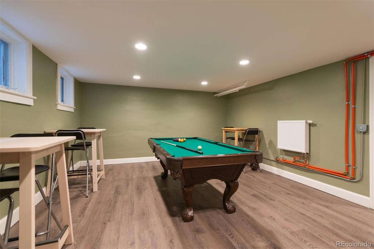
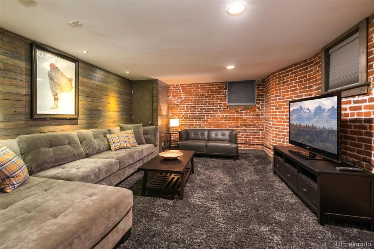
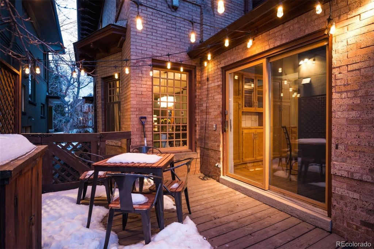
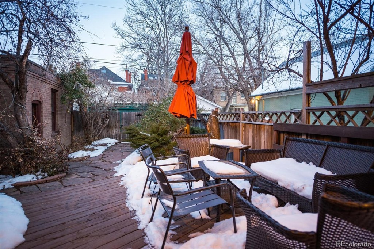
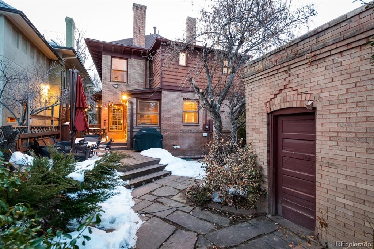

 Menu
Menu
 Schedule a Showing
Schedule a Showing
