7156 Turweston Lane
Castle Pines, CO 80108 — Douglas county
Price
$649,000
Sqft
4800.00 SqFt
Baths
5
Beds
6
Description
Incredible find in Castle Pines North! This 6 bedroom, 5 bath home is perfectly appointed w/large light filled rooms, a fully finished basement and 3-car garage. New hardwood flooring, custom window coverings, slab granite, stainless appliances, new paint and so much more! This fabulous floor plan w/main floor study, living/dining rooms, a large kitchen w/center island and additional eating space, main floor laundry, a cozy family room warmed by a gas fireplace, private yard w/mature pines, trex decks and flagstone patio. 5 bedrooms up including an oversized master suite w/retreat and 3 full baths. Finished basement w/additional bedroom and bath, a large rec room w/space for hobbies as well as additional storage. 3 car attached garage, minutes to Douglas County’s top rated schools including 4 elementary schools and Rock Canyon High School. Community pool, tennis courts and trails just around the corner! Living Large has never been so easy! Move in ready and in pristine condition!
Property Level and Sizes
SqFt Lot
11500.00
Lot Features
Built-in Features, Ceiling Fan(s), Eat-in Kitchen, Entrance Foyer, Five Piece Bath, Granite Counters, Heated Basement, Kitchen Island, Primary Suite, Open Floorplan, Radon Mitigation System, Utility Sink, Vaulted Ceiling(s), Walk-In Closet(s)
Lot Size
0.26
Foundation Details
Structural
Basement
Finished,Full,Interior Entry/Standard,Sump Pump
Interior Details
Interior Features
Built-in Features, Ceiling Fan(s), Eat-in Kitchen, Entrance Foyer, Five Piece Bath, Granite Counters, Heated Basement, Kitchen Island, Primary Suite, Open Floorplan, Radon Mitigation System, Utility Sink, Vaulted Ceiling(s), Walk-In Closet(s)
Appliances
Cooktop, Dishwasher, Disposal, Double Oven, Microwave, Refrigerator, Sump Pump
Laundry Features
In Unit
Electric
Central Air
Flooring
Carpet, Tile, Wood
Cooling
Central Air
Heating
Forced Air, Natural Gas
Fireplaces Features
Family Room, Gas, Gas Log
Utilities
Cable Available, Electricity Connected, Natural Gas Available, Natural Gas Connected, Phone Connected
Exterior Details
Features
Private Yard, Rain Gutters, Water Feature
Patio Porch Features
Deck,Patio
Lot View
Mountain(s)
Water
Public
Sewer
Public Sewer
Land Details
PPA
2442307.69
Road Frontage Type
Public Road
Road Responsibility
Public Maintained Road
Road Surface Type
Paved
Garage & Parking
Parking Spaces
1
Parking Features
Concrete, Garage
Exterior Construction
Roof
Composition
Construction Materials
Cement Siding, Frame, Stone
Architectural Style
Traditional
Exterior Features
Private Yard, Rain Gutters, Water Feature
Window Features
Double Pane Windows, Window Coverings
Security Features
Smoke Detector(s)
Builder Source
Public Records
Financial Details
PSF Total
$132.29
PSF Finished All
$151.07
PSF Finished
$132.32
PSF Above Grade
$204.18
Previous Year Tax
4622.00
Year Tax
2018
Primary HOA Management Type
Professionally Managed
Primary HOA Name
Castle Pines North HOA2
Primary HOA Phone
303-804-9800
Primary HOA Amenities
Pool,Tennis Court(s),Trail(s)
Primary HOA Fees Included
Capital Reserves, Maintenance Grounds, Recycling, Trash
Primary HOA Fees
90.00
Primary HOA Fees Frequency
Monthly
Primary HOA Fees Total Annual
1080.00
Location
Schools
Elementary School
Buffalo Ridge
Middle School
Rocky Heights
High School
Rock Canyon
Walk Score®
Contact me about this property
Paula Pantaleo
RE/MAX Leaders
12600 E ARAPAHOE RD STE B
CENTENNIAL, CO 80112, USA
12600 E ARAPAHOE RD STE B
CENTENNIAL, CO 80112, USA
- (303) 908-7088 (Mobile)
- Invitation Code: dream
- luxuryhomesbypaula@gmail.com
- https://luxurycoloradoproperties.com
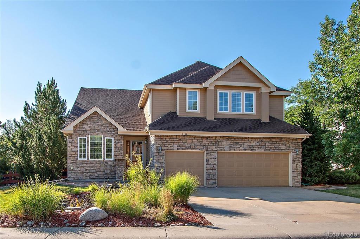
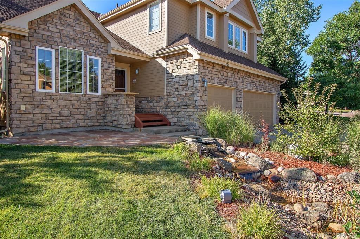
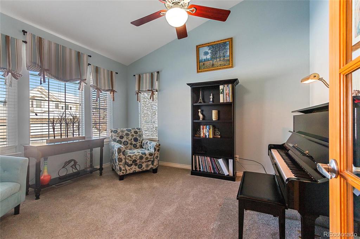
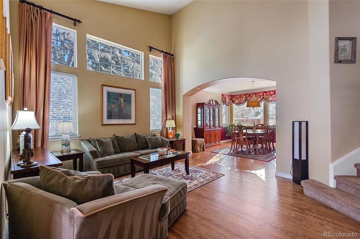
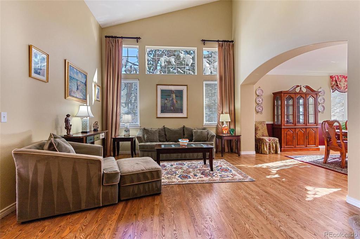
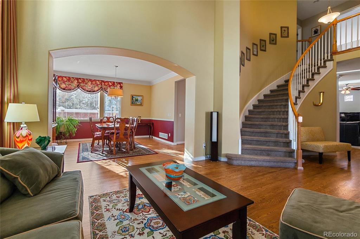
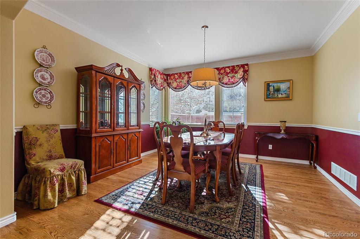
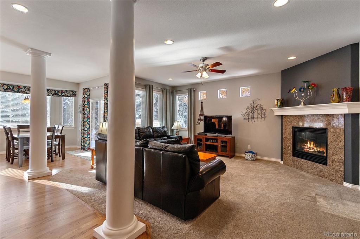
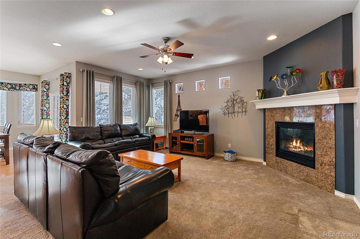
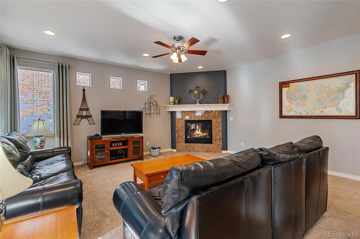
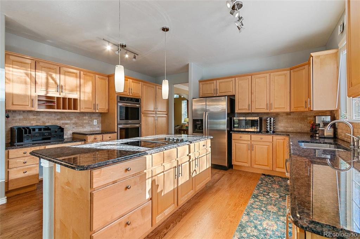
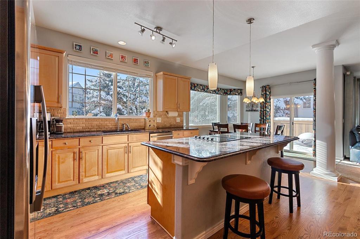
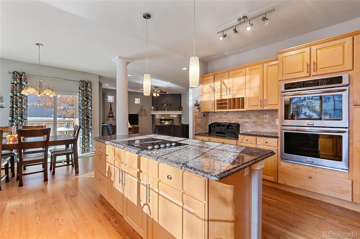
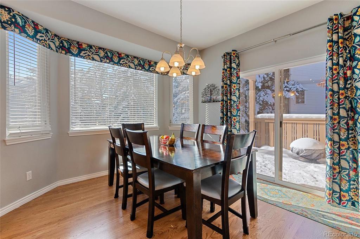
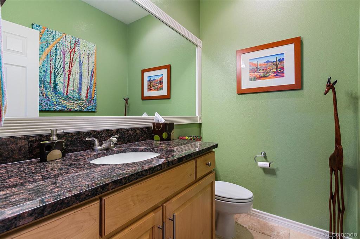
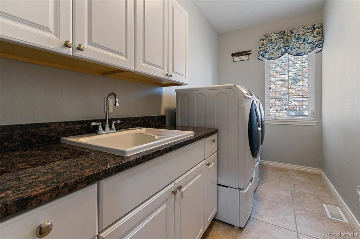
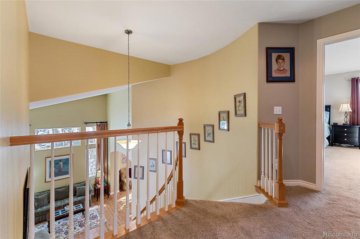
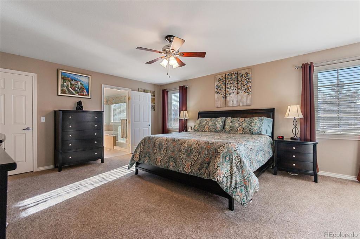
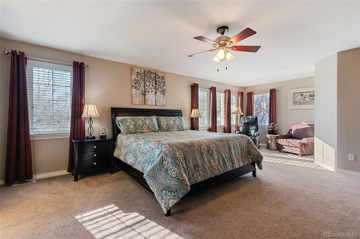
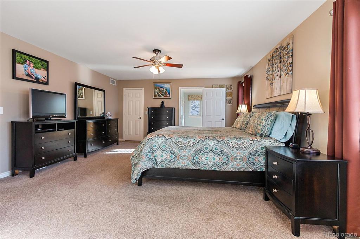
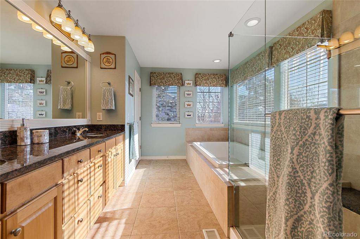
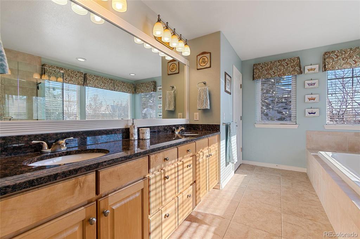
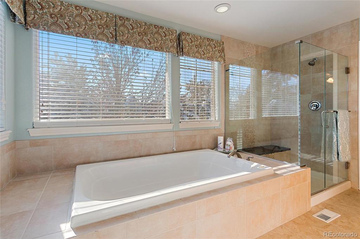
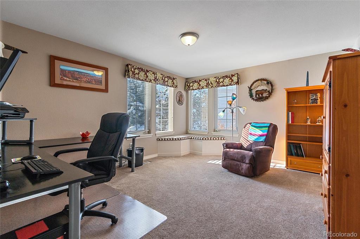
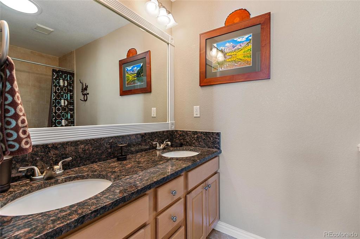
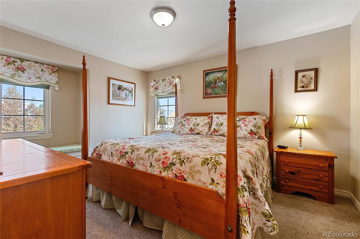
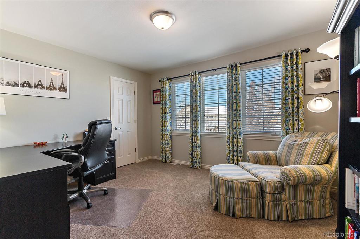
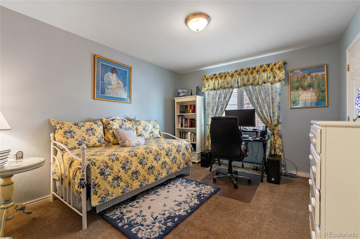
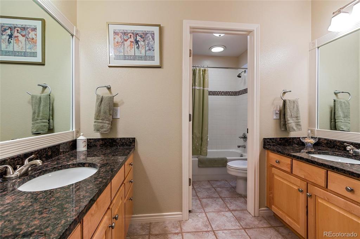
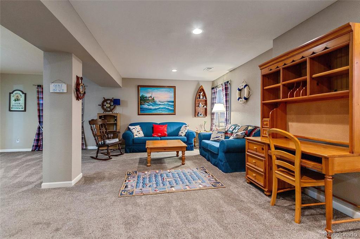
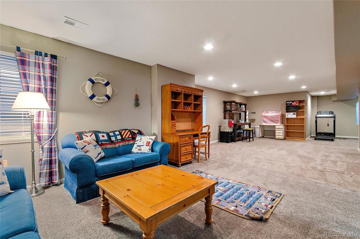
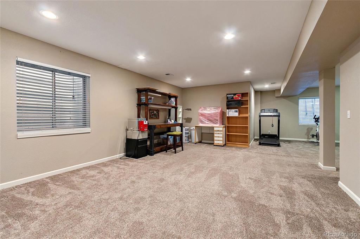
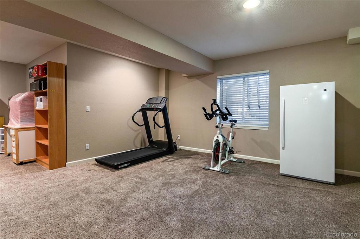
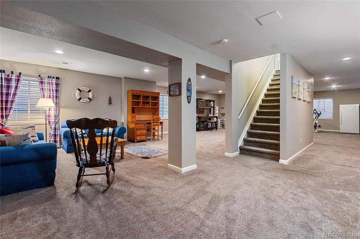
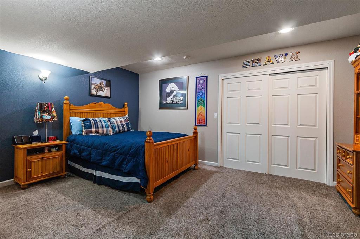
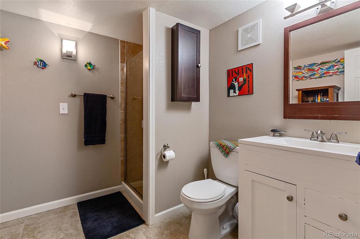
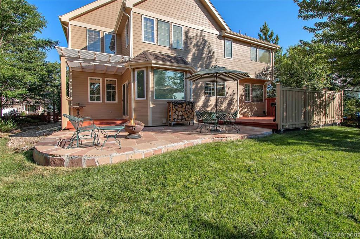
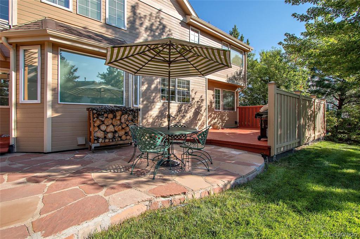
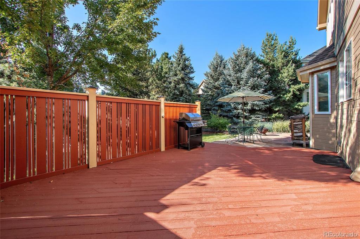
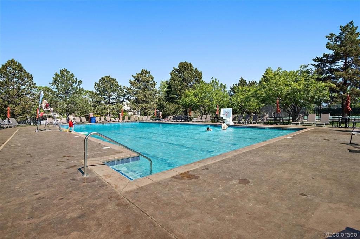

 Menu
Menu

