6182 S Jackson Gap Court
Aurora, CO 80016 — Arapahoe county
Price
$560,000
Sqft
3613.00 SqFt
Baths
4
Beds
5
Description
Welcome to your next home! This lovely 5-bedroom, 4 bath home in the Wheatlands neighborhood is sure to catch your eye! The main level features two-story foyer, large office with french doors, open concept family room adjacent to the spacious gourmet kitchen with double oven, gas cooktop, granite counters, and a large pantry. Retreat to this private master bedroom complete with 5-piece en-suite and huge master closet. Three additional bedrooms, full bathroom and laundry room complete the upper level of this spacious two story. The full, finished basement has a large family room with an additional conforming bedroom and full bathroom. The bonus non-conforming bedroom would make an excellent additional home office, gym, play/craft room. If you enjoy relaxing outside, you’ll love the cozy covered front porch as well as the spacious covered back patio. The additional backyard patio space and sizeable yard allow for year-round entertaining. Close to shopping, entertainment, trails, and easy commuting.
Property Level and Sizes
SqFt Lot
6861.00
Lot Features
Ceiling Fan(s), Eat-in Kitchen, Five Piece Bath, Granite Counters, Kitchen Island, Open Floorplan, Pantry, Radon Mitigation System, Smoke Free, Walk-In Closet(s)
Lot Size
0.16
Basement
Full
Interior Details
Interior Features
Ceiling Fan(s), Eat-in Kitchen, Five Piece Bath, Granite Counters, Kitchen Island, Open Floorplan, Pantry, Radon Mitigation System, Smoke Free, Walk-In Closet(s)
Appliances
Cooktop, Dishwasher, Disposal, Double Oven, Microwave
Laundry Features
In Unit
Electric
Central Air
Flooring
Carpet, Tile, Wood
Cooling
Central Air
Heating
Forced Air, Natural Gas
Fireplaces Features
Gas, Living Room
Utilities
Electricity Connected, Natural Gas Connected
Exterior Details
Features
Garden, Gas Valve, Rain Gutters
Patio Porch Features
Covered,Front Porch,Patio
Water
Public
Sewer
Public Sewer
Land Details
PPA
3500000.00
Road Responsibility
Public Maintained Road
Road Surface Type
Paved
Garage & Parking
Parking Spaces
1
Parking Features
Tandem
Exterior Construction
Roof
Composition
Construction Materials
Brick, Wood Siding
Architectural Style
Traditional
Exterior Features
Garden, Gas Valve, Rain Gutters
Window Features
Window Coverings
Security Features
Carbon Monoxide Detector(s),Smoke Detector(s)
Builder Name 1
Richmond American Homes
Financial Details
PSF Total
$155.00
PSF Finished
$160.00
PSF Above Grade
$227.83
Previous Year Tax
5161.00
Year Tax
2018
Primary HOA Management Type
Professionally Managed
Primary HOA Name
Wheatlands Metro District
Primary HOA Phone
720-870-9297
Primary HOA Website
https://www.wheatlandsmetro.org
Primary HOA Amenities
Clubhouse,Park,Playground,Pool,Spa/Hot Tub,Trail(s)
Primary HOA Fees Included
Maintenance Grounds, Recycling, Trash
Primary HOA Fees
65.00
Primary HOA Fees Frequency
Monthly
Primary HOA Fees Total Annual
780.00
Location
Schools
Elementary School
Pine Ridge
Middle School
Fox Ridge
High School
Cherokee Trail
Walk Score®
Contact me about this property
Paula Pantaleo
RE/MAX Leaders
12600 E ARAPAHOE RD STE B
CENTENNIAL, CO 80112, USA
12600 E ARAPAHOE RD STE B
CENTENNIAL, CO 80112, USA
- (303) 908-7088 (Mobile)
- Invitation Code: dream
- luxuryhomesbypaula@gmail.com
- https://luxurycoloradoproperties.com
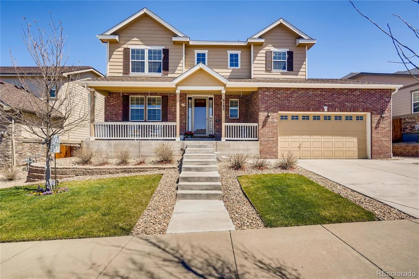
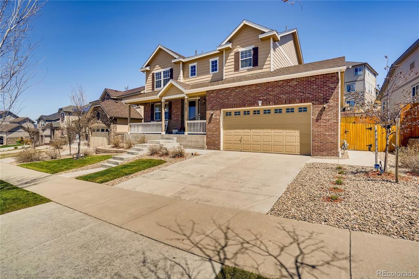
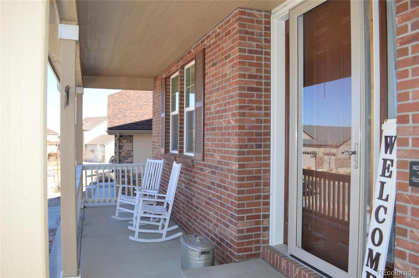
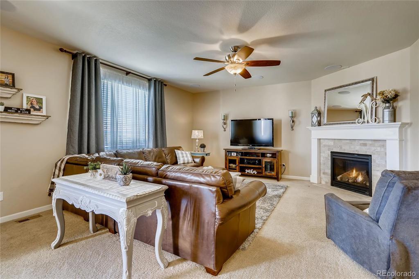
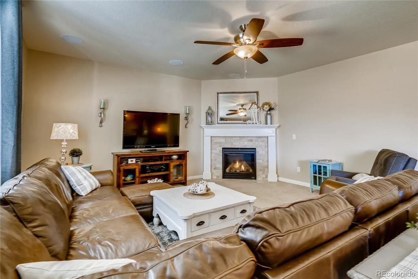
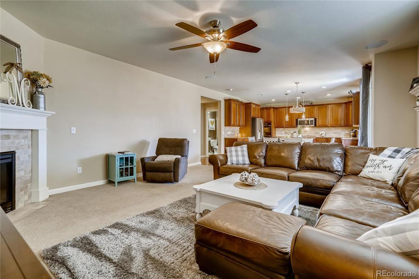
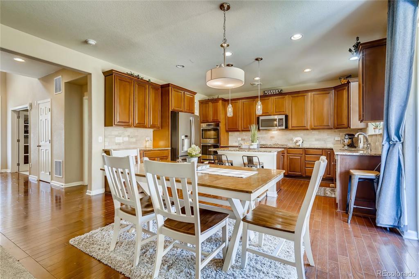
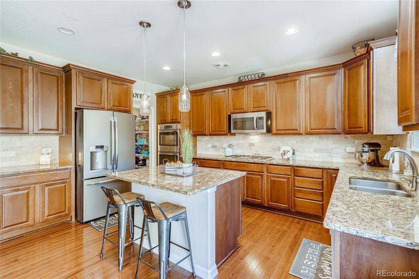
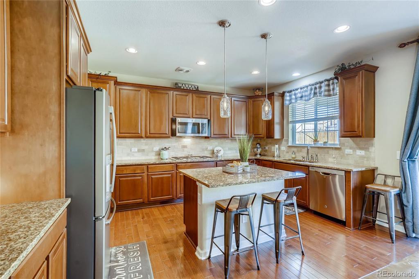
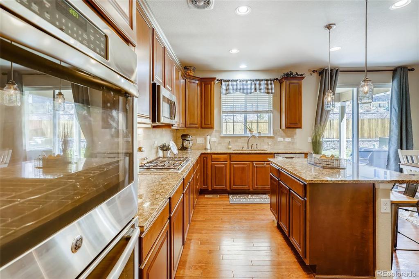
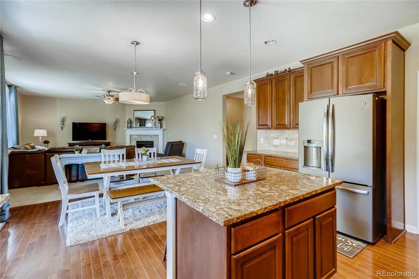
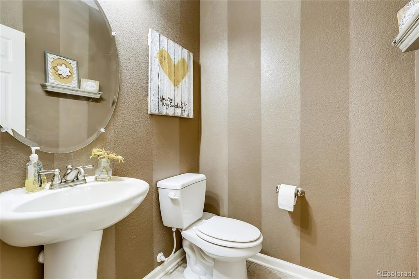
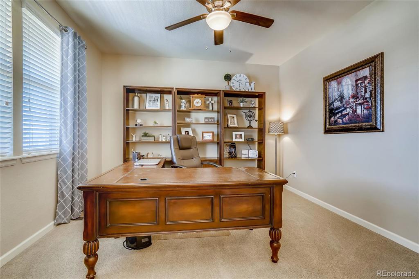
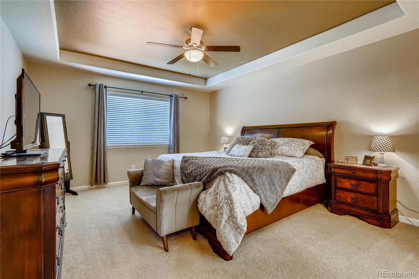
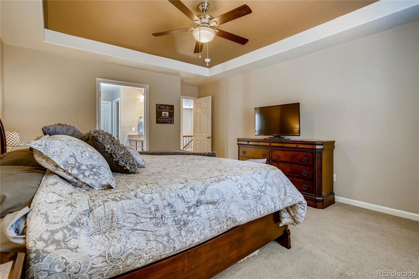
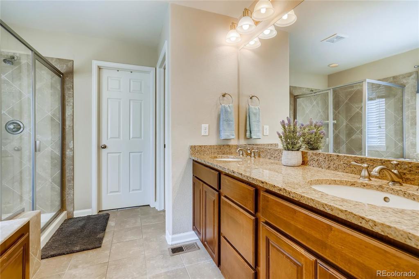
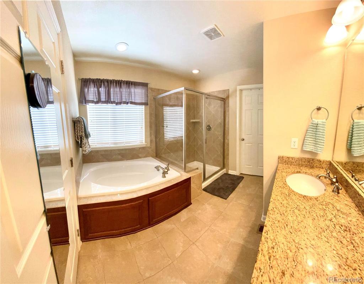
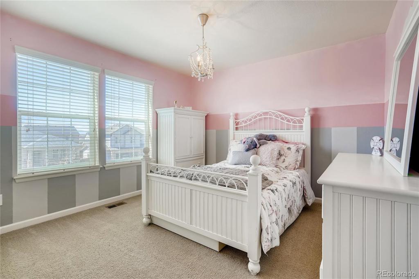
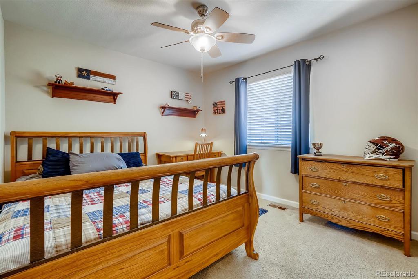
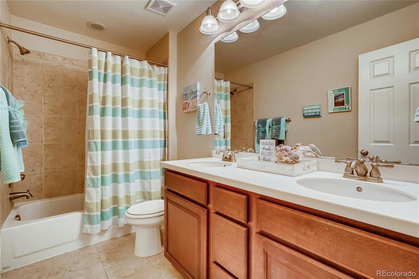
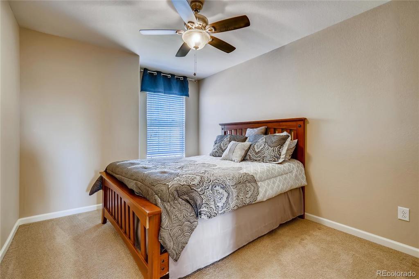
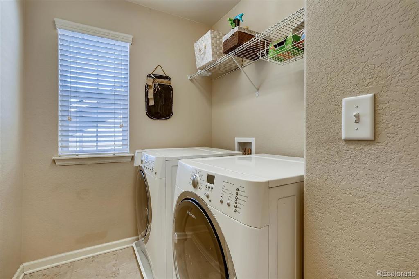
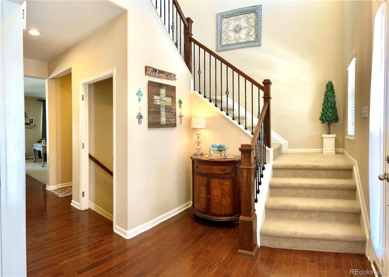
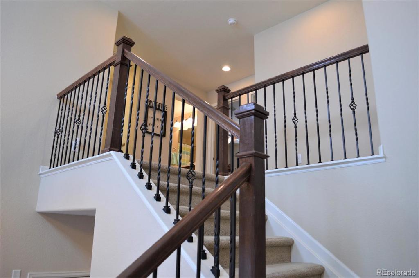
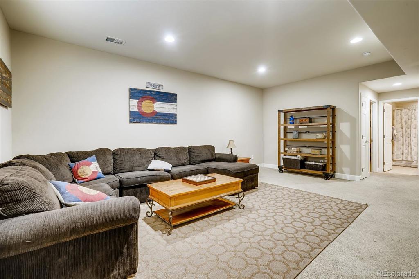
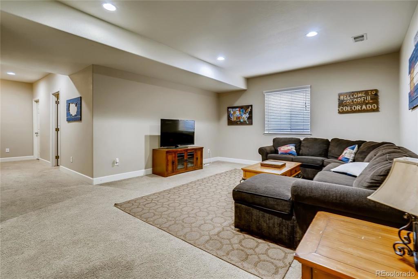
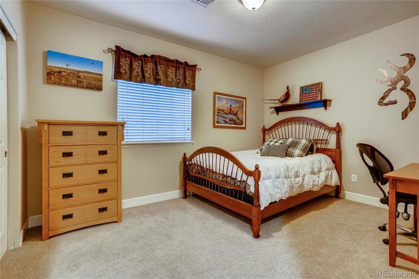
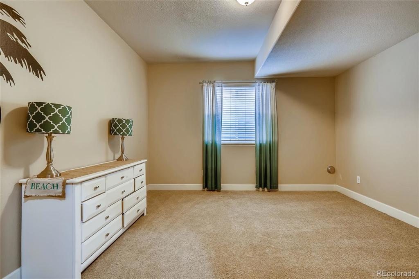
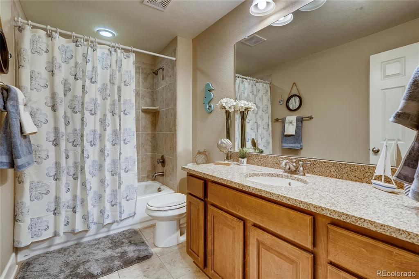
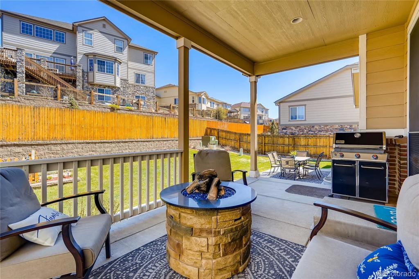
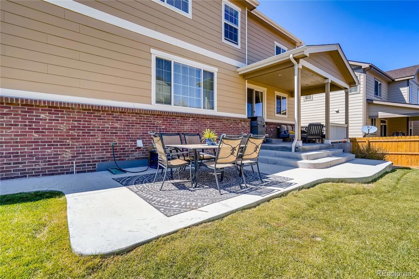
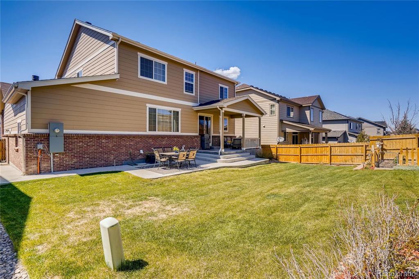

 Menu
Menu

