1743 Green River Drive
Windsor, CO 80550 — Weld county
Price
$569,000
Sqft
3656.00 SqFt
Baths
4
Beds
5
Description
OPEN HOUSE Sunday August 1st 1-3pm.*Back on the market with a brand new roof!* This is a gorgeous 5 bedroom, 4 bath home featuring a basement in-law/guest suite that is located in a well established neighborhood with NO METRO TAXES! That's right, you wont be paying $6,000 in taxes a year living here. With a 3 car garage and over 3,600 sq. ft., this spacious and open concept layout has something for everyone. Dining room, living room, kitchen all have vaulted ceilings and beautiful hardwood flooring. The kitchen has great stainless steal appliances, granite countertops, large pantry, and an eat-in area. Just off the kitchen, the newly carpeted large family room awaits with a gas fireplace. A sliding glass door leads to the backyard which has access to the community bike/walk trail. This trails takes you to the local park or Chapman's Fresh Produce Farm! Additionally, the main floor features an airy master bedroom with a bright 5-piece bathroom and a generous walk-in closet. There are three newly carpeted bedrooms upstairs., each having it's own walk-in closet. Finally, don't forget to invite the in-laws or guests over to a fully equipped suite in the basement. The bright, high ceiling basement features a large bedroom, full kitchen with an adjoining dinning room, and an open family room for entertaining or relaxing. This treasure of a house located next to a bike trail, farmer's market, lakes, golf course, and schools won't last long!
Property Level and Sizes
SqFt Lot
6534.00
Lot Features
Ceiling Fan(s), Eat-in Kitchen, Five Piece Bath, Granite Counters, High Ceilings, High Speed Internet, In-Law Floor Plan, Primary Suite, Open Floorplan, Pantry, Vaulted Ceiling(s), Walk-In Closet(s)
Lot Size
0.15
Basement
Bath/Stubbed,Daylight,Finished,Full,Interior Entry/Standard
Common Walls
No Common Walls
Interior Details
Interior Features
Ceiling Fan(s), Eat-in Kitchen, Five Piece Bath, Granite Counters, High Ceilings, High Speed Internet, In-Law Floor Plan, Primary Suite, Open Floorplan, Pantry, Vaulted Ceiling(s), Walk-In Closet(s)
Appliances
Dishwasher, Disposal, Dryer, Freezer, Gas Water Heater, Microwave, Oven, Range, Range Hood, Refrigerator, Washer
Electric
Central Air
Flooring
Carpet, Laminate, Tile, Wood
Cooling
Central Air
Heating
Forced Air, Natural Gas
Fireplaces Features
Gas Log, Great Room
Utilities
Cable Available, Electricity Connected, Internet Access (Wired), Natural Gas Connected, Phone Connected
Exterior Details
Features
Garden
Patio Porch Features
Front Porch
Water
Public
Sewer
Public Sewer
Land Details
PPA
3793333.33
Road Responsibility
Public Maintained Road
Road Surface Type
Paved
Garage & Parking
Parking Spaces
1
Parking Features
Lighted, Oversized
Exterior Construction
Roof
Composition
Construction Materials
Brick, Frame, Stone, Wood Siding
Architectural Style
Traditional
Exterior Features
Garden
Window Features
Double Pane Windows, Window Coverings
Security Features
Carbon Monoxide Detector(s),Smoke Detector(s),Video Doorbell
Builder Source
Public Records
Financial Details
PSF Total
$155.63
PSF Finished
$163.74
PSF Above Grade
$258.87
Previous Year Tax
2570.00
Year Tax
2020
Primary HOA Management Type
Professionally Managed
Primary HOA Name
Kellison Corp
Primary HOA Phone
970-408-0484
Primary HOA Website
https://kellisoncorp.com/
Primary HOA Fees
300.00
Primary HOA Fees Frequency
Annually
Primary HOA Fees Total Annual
650.00
Location
Schools
Elementary School
Mountain View
Middle School
Windsor
High School
Windsor
Walk Score®
Contact me about this property
Paula Pantaleo
RE/MAX Leaders
12600 E ARAPAHOE RD STE B
CENTENNIAL, CO 80112, USA
12600 E ARAPAHOE RD STE B
CENTENNIAL, CO 80112, USA
- (303) 908-7088 (Mobile)
- Invitation Code: dream
- luxuryhomesbypaula@gmail.com
- https://luxurycoloradoproperties.com
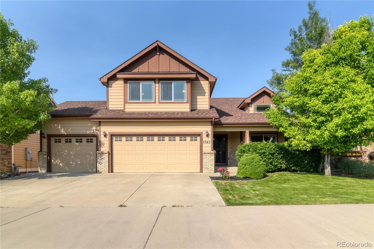
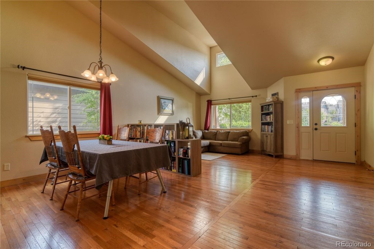
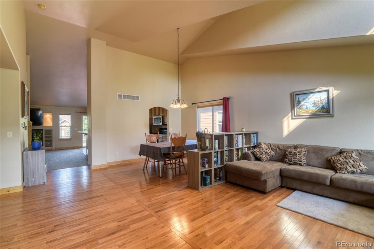
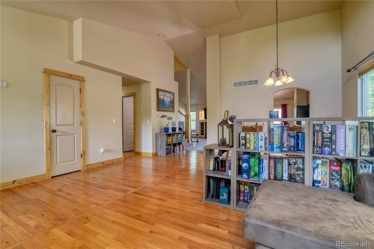
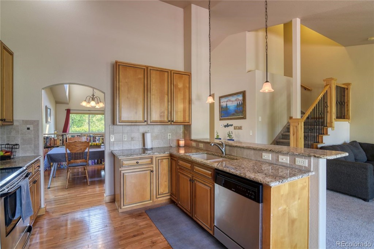
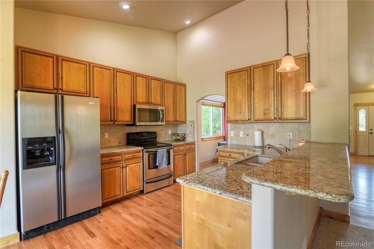
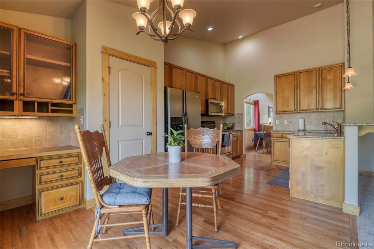
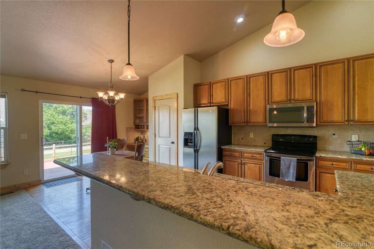
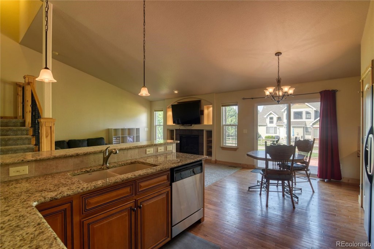
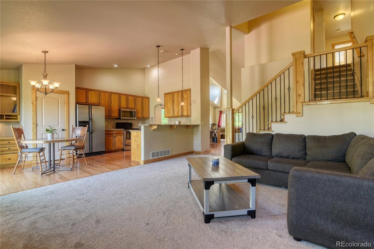
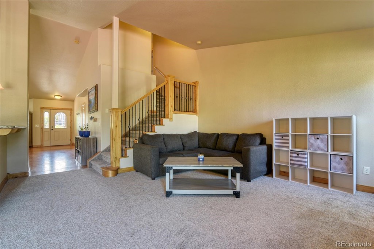
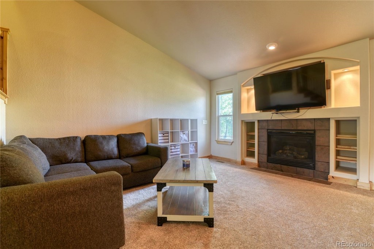
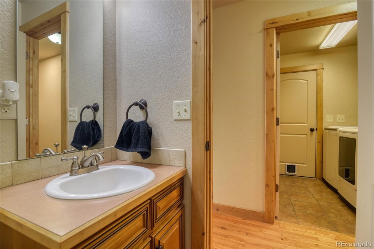
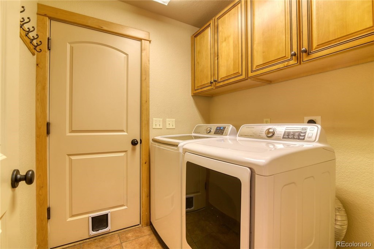
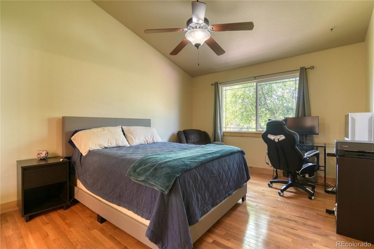
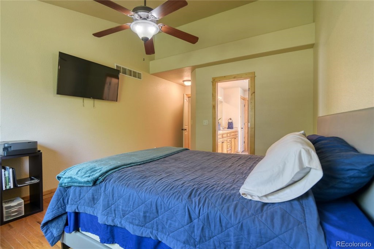
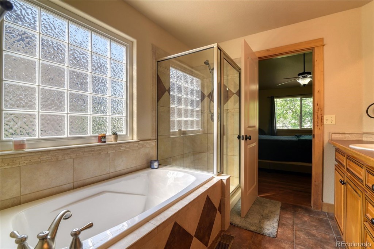
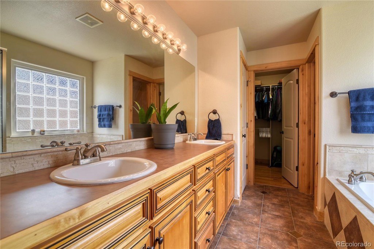
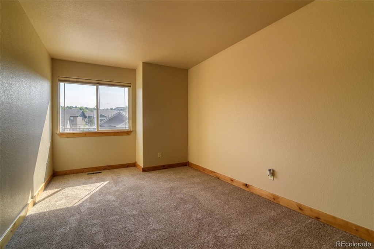
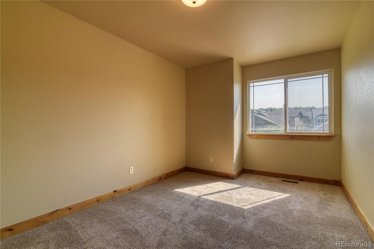
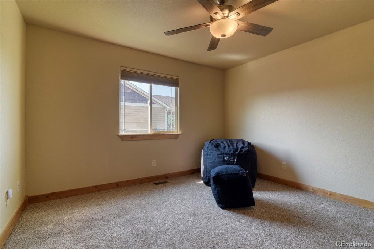
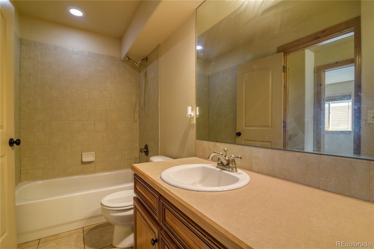
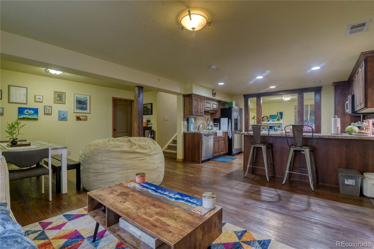
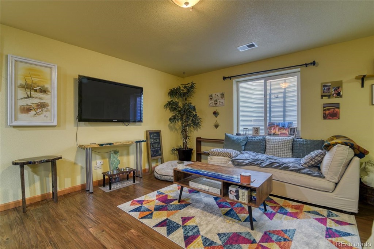
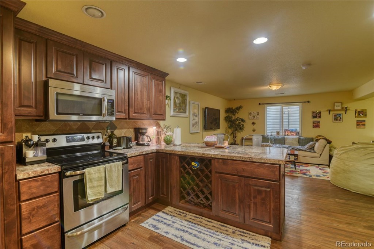
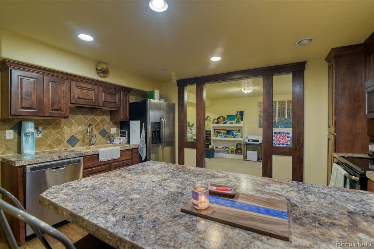
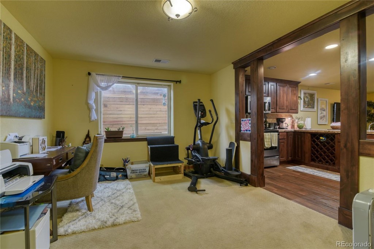
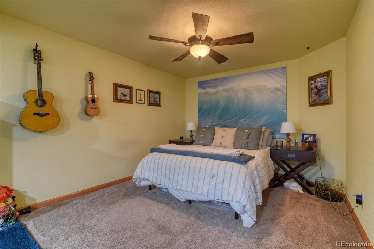
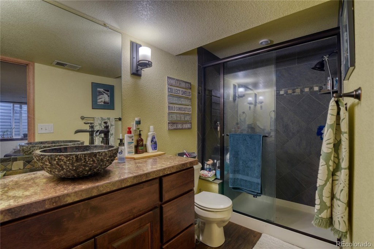
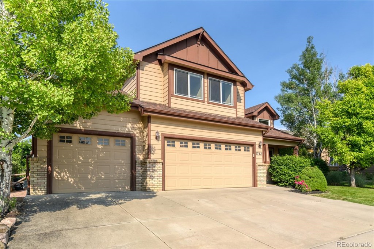
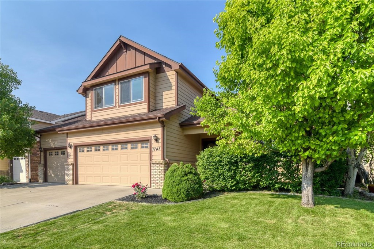
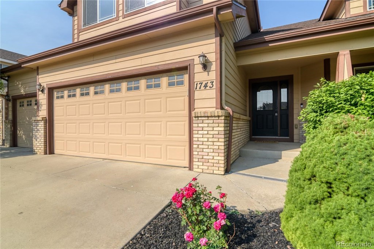
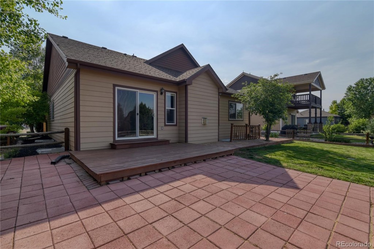
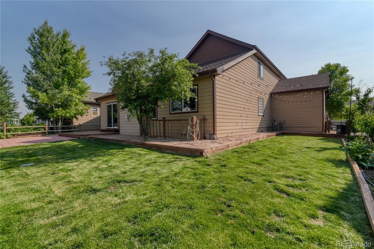
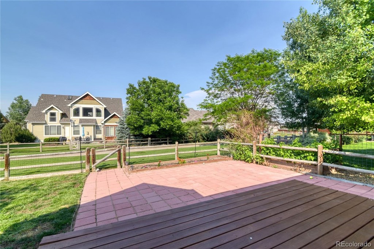
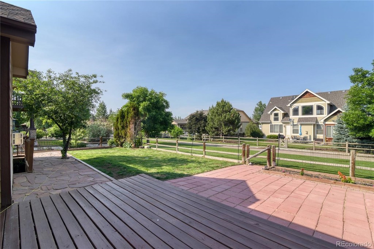
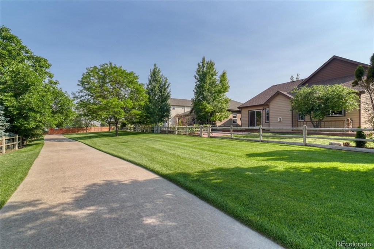

 Menu
Menu
 Schedule a Showing
Schedule a Showing
