1245 Huntington Trails Parkway
Westminster, CO 80023 — Adams county
Price
$1,550,000
Sqft
6285.00 SqFt
Baths
5
Beds
5
Description
Exceptional Huntington Trails custom home with fantastic lot backing to open space. Entertaining is a breeze in the gorgeous renovated kitchen with large island and Viking appliances. An open floor plan features rich hardwood floors throughout. The large great room centers around the floor to ceiling stone fireplace with custom built-ins and vaulted ceiling. French doors welcome you into a perfect home office. Relax outside on the private pergola covered deck with built-in grill, step down to an expansive patio and enjoy evenings by the gas fire-pit. The master bedroom features a 5 piece luxury master bathroom, gas fireplace and private deck. The beautiful garden view finished basement provides plenty of natural light and includes a full wet bar, additional bedroom and bath as well as craft room/office. This impeccably maintained home offers easy access to DIA, local restaurants, shopping and more.
Property Level and Sizes
SqFt Lot
17423.00
Lot Features
Breakfast Nook, Built-in Features, Ceiling Fan(s), Eat-in Kitchen, Entrance Foyer, Five Piece Bath, Granite Counters, Jack & Jill Bath, Kitchen Island, Primary Suite, Open Floorplan, Pantry, Quartz Counters, Radon Mitigation System, Smart Thermostat, Smoke Free, Sound System, Tile Counters, Utility Sink, Vaulted Ceiling(s), Walk-In Closet(s), Wet Bar, Wired for Data
Lot Size
0.40
Basement
Finished,Full,Sump Pump
Interior Details
Interior Features
Breakfast Nook, Built-in Features, Ceiling Fan(s), Eat-in Kitchen, Entrance Foyer, Five Piece Bath, Granite Counters, Jack & Jill Bath, Kitchen Island, Primary Suite, Open Floorplan, Pantry, Quartz Counters, Radon Mitigation System, Smart Thermostat, Smoke Free, Sound System, Tile Counters, Utility Sink, Vaulted Ceiling(s), Walk-In Closet(s), Wet Bar, Wired for Data
Appliances
Convection Oven, Cooktop, Dishwasher, Disposal, Double Oven, Freezer, Microwave, Oven, Range Hood, Refrigerator, Self Cleaning Oven, Sump Pump, Wine Cooler
Laundry Features
In Unit
Electric
Central Air
Flooring
Carpet, Stone, Tile, Wood
Cooling
Central Air
Heating
Forced Air, Natural Gas
Fireplaces Features
Bedroom, Family Room, Gas, Gas Log, Insert, Primary Bedroom
Utilities
Cable Available, Electricity Connected, Internet Access (Wired), Natural Gas Available, Natural Gas Connected, Phone Connected
Exterior Details
Features
Balcony, Garden, Gas Grill, Gas Valve, Lighting, Playground, Private Yard, Rain Gutters, Water Feature
Patio Porch Features
Covered,Deck,Front Porch,Patio
Water
Public
Sewer
Public Sewer
Land Details
PPA
3675000.00
Road Responsibility
Public Maintained Road
Road Surface Type
Paved
Garage & Parking
Parking Spaces
1
Parking Features
Concrete, Dry Walled, Exterior Access Door, Finished, Lighted
Exterior Construction
Roof
Concrete
Construction Materials
Frame, Stone, Stucco
Architectural Style
Mountain Contemporary
Exterior Features
Balcony, Garden, Gas Grill, Gas Valve, Lighting, Playground, Private Yard, Rain Gutters, Water Feature
Window Features
Double Pane Windows, Window Coverings
Security Features
Carbon Monoxide Detector(s),Radon Detector,Security System,Smart Cameras,Smart Security System,Smoke Detector(s)
Builder Name 2
CSI Construction Inc.,
Builder Source
Public Records
Financial Details
PSF Total
$233.89
PSF Finished All
$288.64
PSF Finished
$273.74
PSF Above Grade
$396.98
Previous Year Tax
11507.00
Year Tax
2018
Primary HOA Management Type
Professionally Managed
Primary HOA Name
MSI Huntington Trails
Primary HOA Phone
303-420-4433
Primary HOA Website
http://www.hut.msihoa.co/
Primary HOA Amenities
Clubhouse,Park,Pool
Primary HOA Fees Included
Maintenance Grounds, Recycling, Trash
Primary HOA Fees
158.00
Primary HOA Fees Frequency
Monthly
Primary HOA Fees Total Annual
1896.00
Location
Schools
Elementary School
Meridian
Middle School
Rocky Top
High School
Legacy
Walk Score®
Contact me about this property
Paula Pantaleo
RE/MAX Leaders
12600 E ARAPAHOE RD STE B
CENTENNIAL, CO 80112, USA
12600 E ARAPAHOE RD STE B
CENTENNIAL, CO 80112, USA
- (303) 908-7088 (Mobile)
- Invitation Code: dream
- luxuryhomesbypaula@gmail.com
- https://luxurycoloradoproperties.com
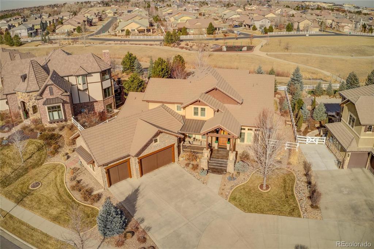
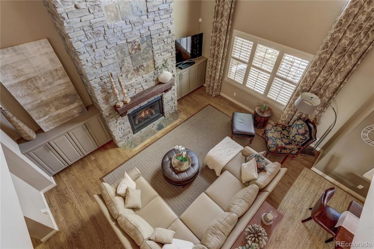
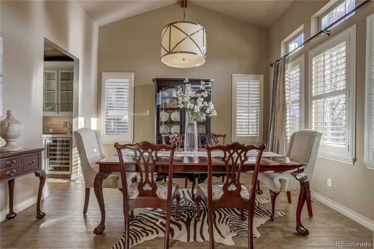
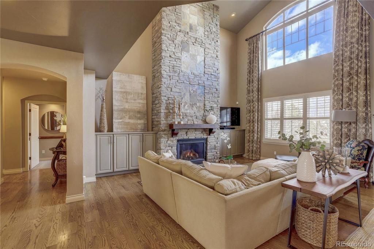
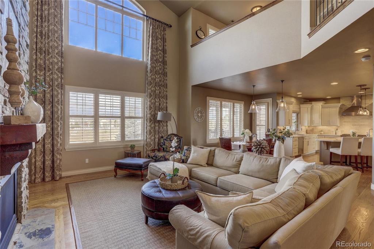
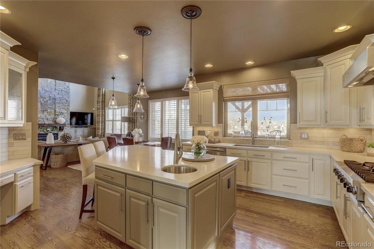
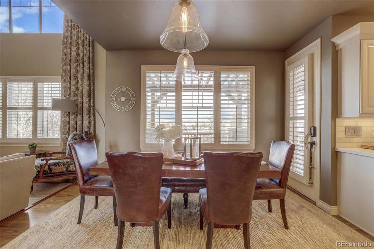
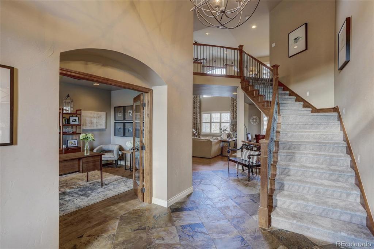
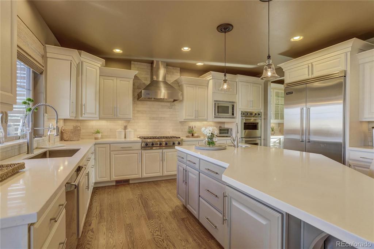
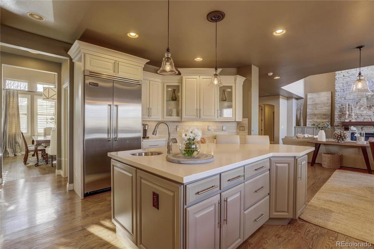
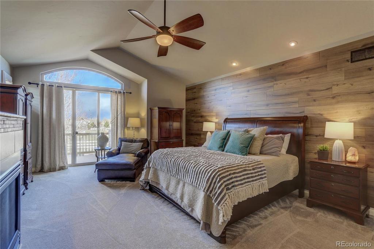
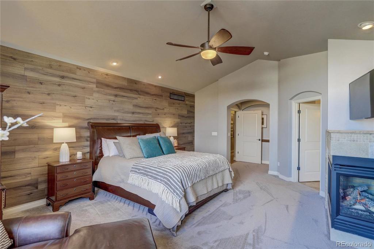
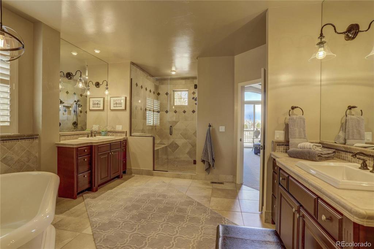
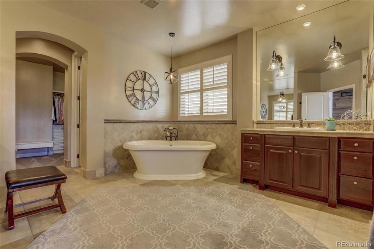
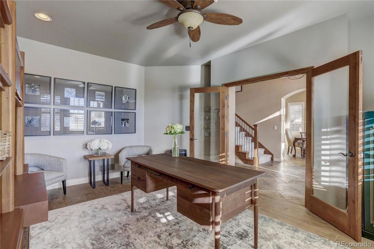
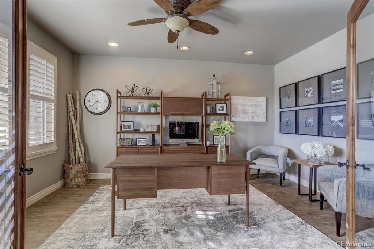
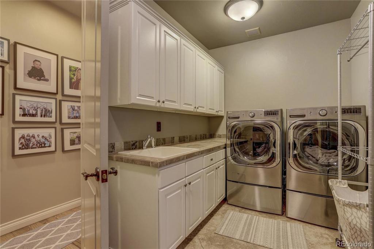
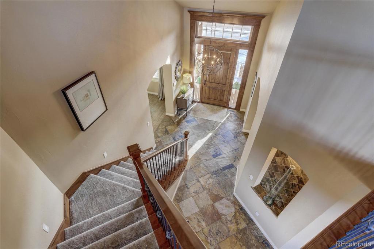
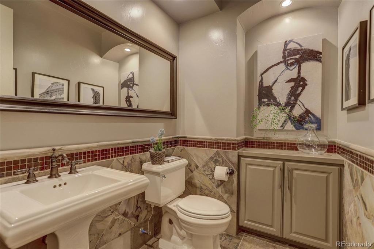
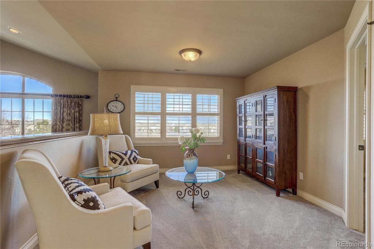
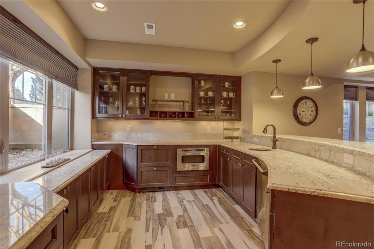
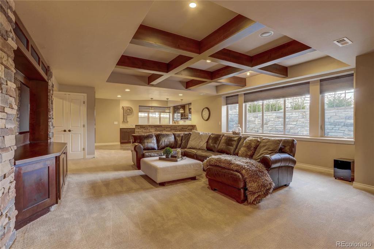
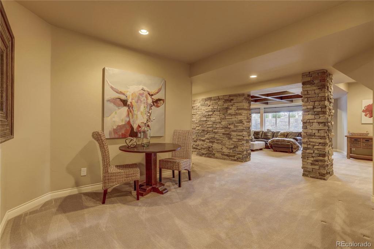
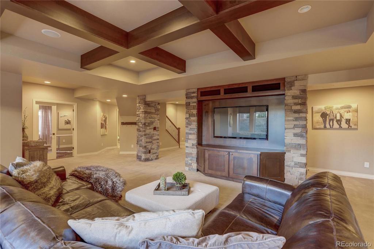
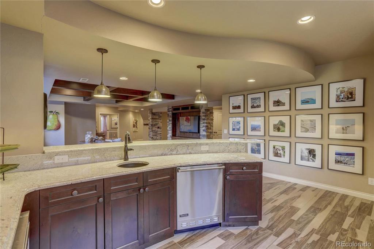
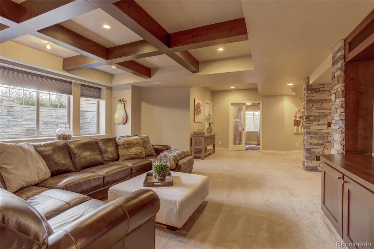
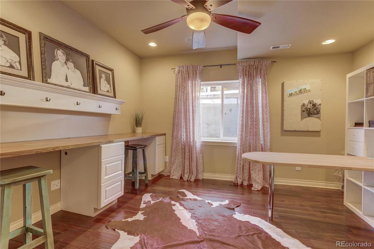
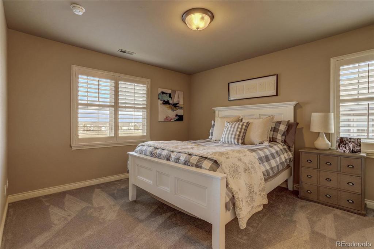
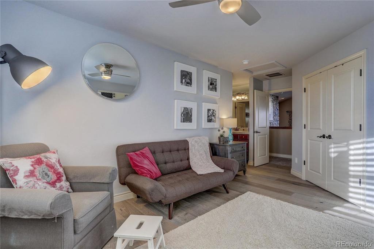
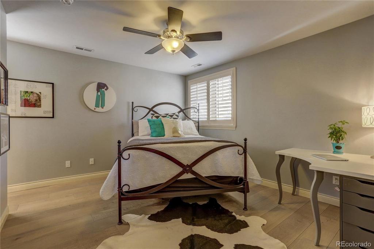
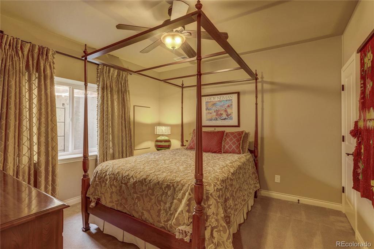
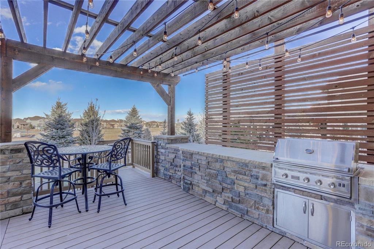
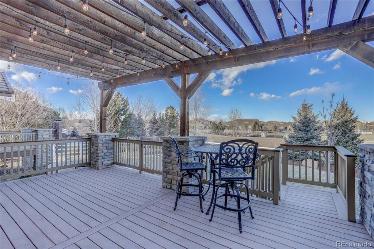
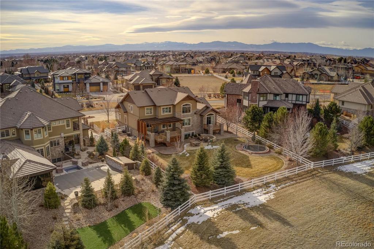
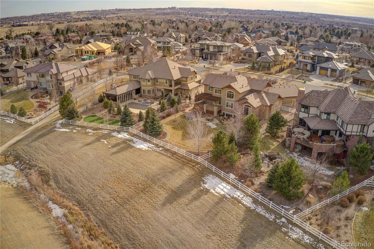
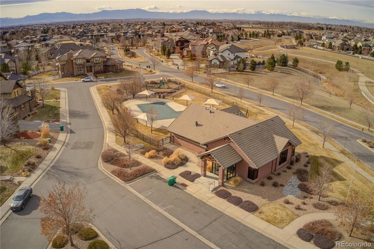
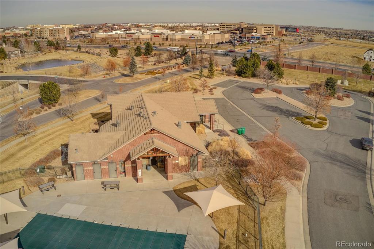

 Menu
Menu

