1478 Clubhouse Drive
Steamboat Springs, CO 80487 — Routt county
Price
$1,685,000
Sqft
3107.00 SqFt
Baths
4
Beds
4
Description
NEW CONSTRUCTION | HALF DUPLEX | GREAT AS A PRIMARY RESIDENCE OR VACATION HOME This luxurious home, spanning over 3,100 square feet on two levels, is located in a serene neighborhood only 1 mile from the Steamboat Ski Area. The property is within walking distance to the free bus stop and Rollingstone Ranch Golf Course, close to the shops, restaurants and to the hospital. HOA fees are impressively low at $50/year. Enjoy mountain contemporary design with plenty of natural light to maximize Colorado sunshine, vaulted ceilings, an open floor plan, and a deck with unobstructed ski area and valley views. Picture yourself soaking in the private 6-person hot tub after a long day on the slopes and unwind with alpenglow views. Perfect for entertaining, the stunning kitchen includes a walk-in pantry, beautiful quartz countertops with a waterfall edge, and space for everyone to spread out. On the lower level, you will find a laundry room, family room, two bedrooms, and 1 bathroom. On the upper level, there is a spacious family room with vaulted ceilings, a master suite, a kitchen with a pantry, a powder room, and an additional bedroom with a bathroom. A heated 2 car garage with an additional storage room, provides plenty of space for all your gear. Link for Virtual Tour: https://my.matterport.com/show/?m=1jgxQF5t47w. HOA docs can be found here: http://steamboatpropertyoa.org/public/. The Seller is a licensed CO Realtor.
Property Level and Sizes
SqFt Lot
6969.60
Lot Features
Eat-in Kitchen, Entrance Foyer, Five Piece Bath, High Ceilings, High Speed Internet, Jack & Jill Bathroom, Kitchen Island, Primary Suite, Open Floorplan, Pantry, Quartz Counters, Radon Mitigation System, Smart Thermostat, Smoke Free, Hot Tub, Vaulted Ceiling(s), Walk-In Closet(s)
Lot Size
0.16
Foundation Details
Concrete Perimeter, Slab
Common Walls
1 Common Wall
Interior Details
Interior Features
Eat-in Kitchen, Entrance Foyer, Five Piece Bath, High Ceilings, High Speed Internet, Jack & Jill Bathroom, Kitchen Island, Primary Suite, Open Floorplan, Pantry, Quartz Counters, Radon Mitigation System, Smart Thermostat, Smoke Free, Hot Tub, Vaulted Ceiling(s), Walk-In Closet(s)
Appliances
Dishwasher, Disposal, Double Oven, Dryer, Gas Water Heater, Microwave, Range, Range Hood, Refrigerator, Self Cleaning Oven, Washer, Wine Cooler
Laundry Features
In Unit
Electric
Central Air
Flooring
Bamboo, Carpet, Tile, Wood
Cooling
Central Air
Heating
Forced Air, Heat Pump, Natural Gas
Fireplaces Features
Gas, Gas Log, Living Room
Utilities
Cable Available, Electricity Connected, Internet Access (Wired), Natural Gas Connected, Phone Available
Exterior Details
Features
Garden, Gas Valve, Private Yard, Spa/Hot Tub
Lot View
Golf Course, Mountain(s), Ski Area, Valley
Water
Public
Sewer
Public Sewer
Land Details
Road Frontage Type
Private Road
Road Responsibility
Public Maintained Road
Road Surface Type
Paved
Garage & Parking
Parking Features
220 Volts, Concrete, Finished, Heated Garage, Insulated Garage, Lighted, Smart Garage Door, Storage
Exterior Construction
Roof
Architecural Shingle, Membrane
Construction Materials
Concrete, Frame, Stone, Wood Siding
Exterior Features
Garden, Gas Valve, Private Yard, Spa/Hot Tub
Window Features
Double Pane Windows
Security Features
Carbon Monoxide Detector(s), Smart Locks, Smoke Detector(s)
Builder Source
Builder
Financial Details
Previous Year Tax
2888.00
Year Tax
2021
Primary HOA Name
Steamboat Property Owners Association
Primary HOA Phone
970-879-1611
Primary HOA Fees
50.00
Primary HOA Fees Frequency
Annually
Location
Schools
Elementary School
Soda Creek
Middle School
Steamboat Springs
High School
Steamboat Springs
Walk Score®
Contact me about this property
Paula Pantaleo
RE/MAX Leaders
12600 E ARAPAHOE RD STE B
CENTENNIAL, CO 80112, USA
12600 E ARAPAHOE RD STE B
CENTENNIAL, CO 80112, USA
- (303) 908-7088 (Mobile)
- Invitation Code: dream
- luxuryhomesbypaula@gmail.com
- https://luxurycoloradoproperties.com
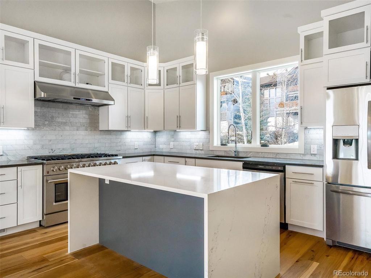
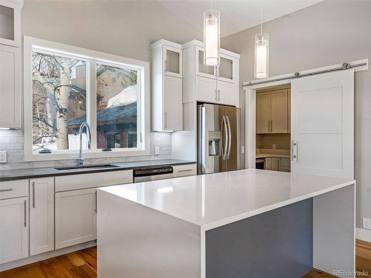
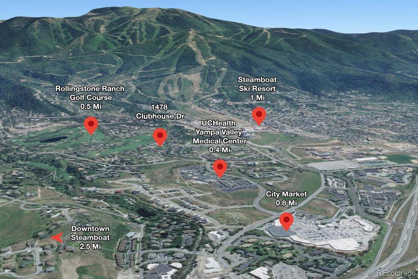
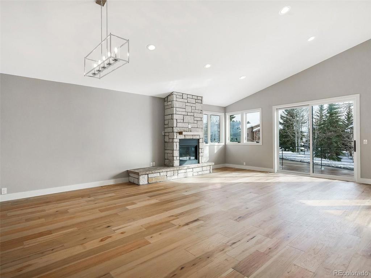
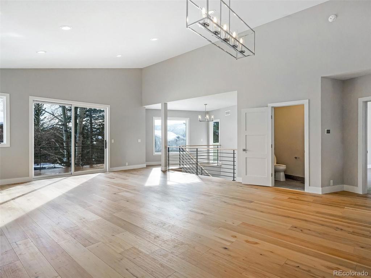
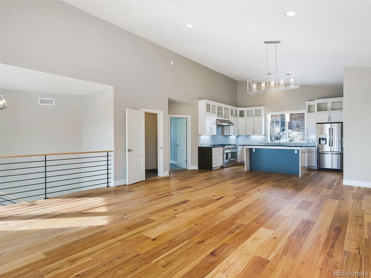
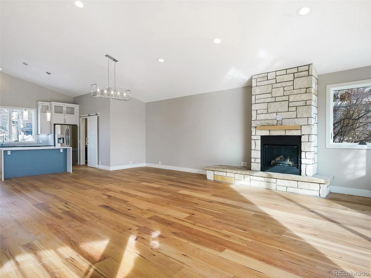
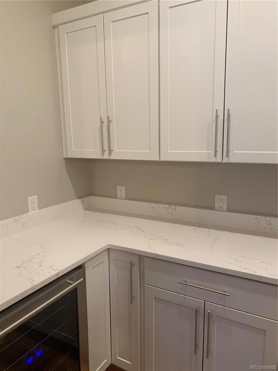
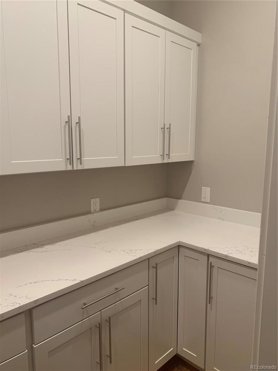
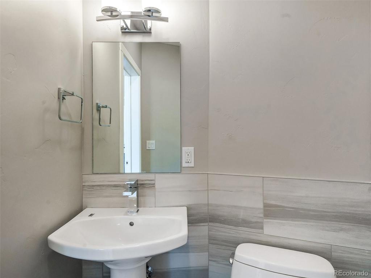
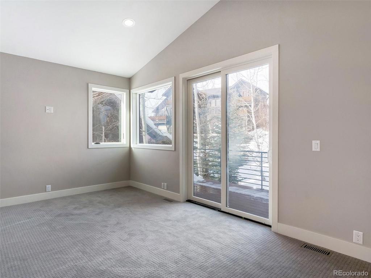
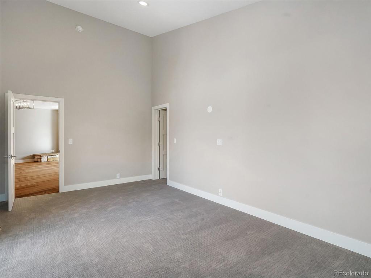
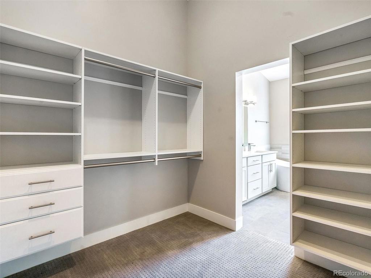
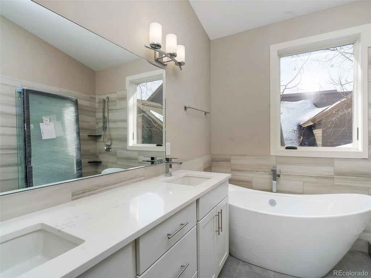
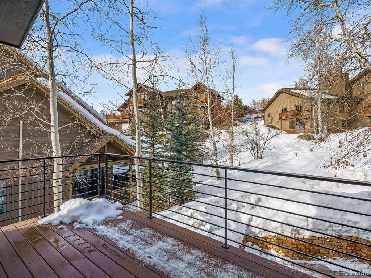
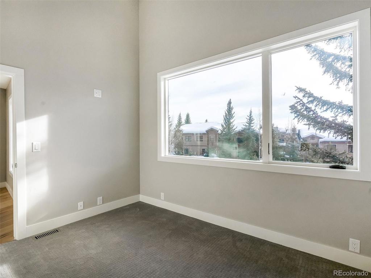
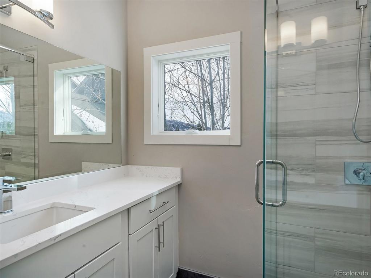
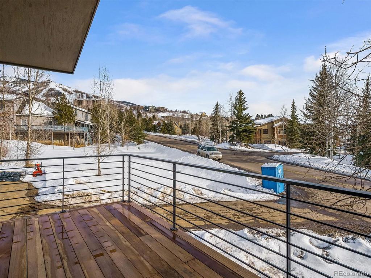
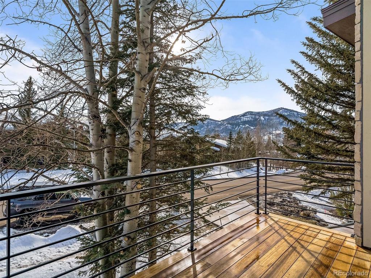
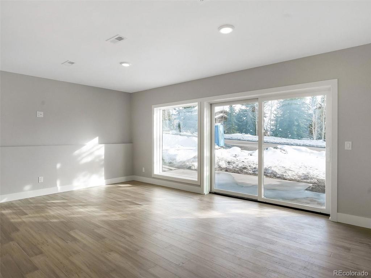
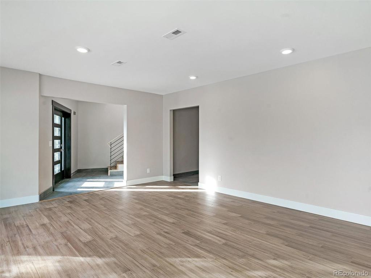
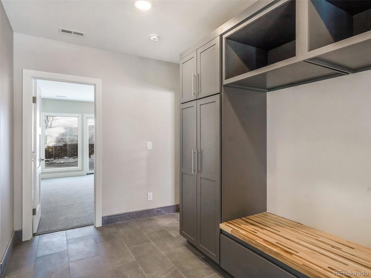
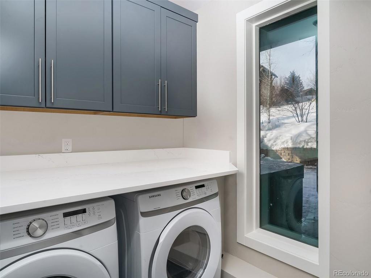
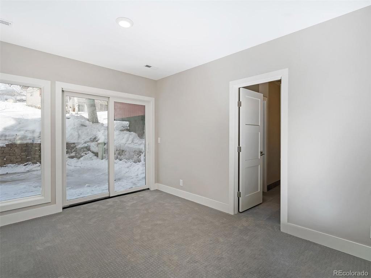
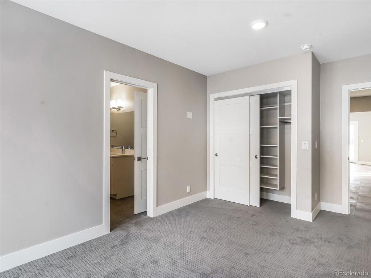
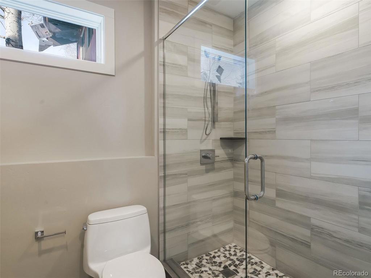
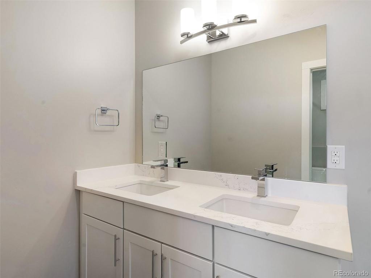
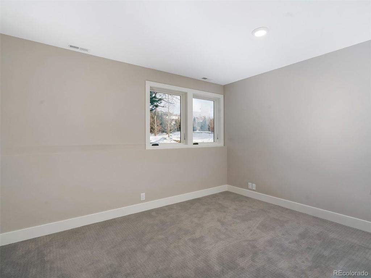
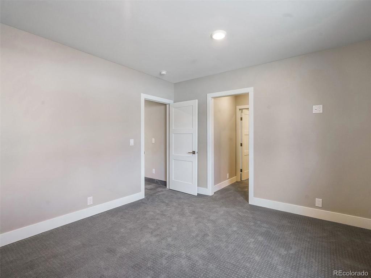
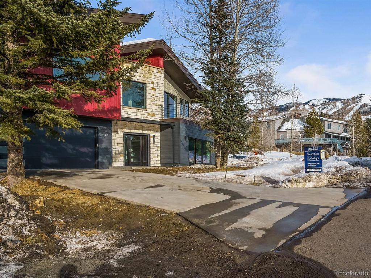
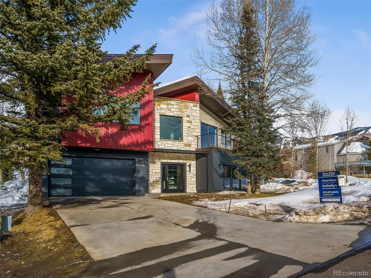
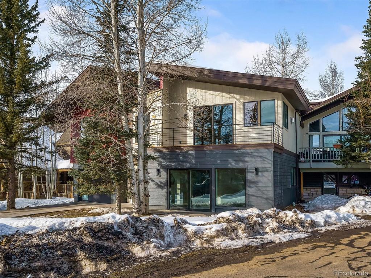

 Menu
Menu

