12031 Hazy Hills Drive
Parker, CO 80138 — Douglas county
Price
$875,000
Sqft
4287.00 SqFt
Baths
4
Beds
4
Description
Enjoy vibrant sunsets from your back patio with unobstructed sweeping views of Colorado's majestic Rocky Mountains in this gorgeous ranch style home. A rare find indeed to have incredible front range views and main floor living, to boot. With an open floor plan bathed in natural light, this home offers the ease of everything-at-your-fingertips living unhindered by stairs. The main floor features 3 bedrooms, including a lovely master suite with amazing mountain views, an office with french doors and an adjoining 3/4 bathroom - in case you need an additional guest room- a formal dining room and a great room, with lots of windows to take in the view, open to the kitchen and kitchen nook, with access to an outdoor deck. The main level is rounded out with a laundry room with utility sink leading to a 3-car garage. Downstairs features a spacious walkout basement with a wet bar with refrigerator/freezer, a large multi-purpose area, bedroom and bathroom, plenty of storage space, and patio and backyard access. The fenced backyard features a dramatic water feature with waterfall, a firepit and low maintenance, drought resistant landscaping. This home has been impeccably maintained and is in move-in condition. HOA covers some great outdoor activities including pool, tennis, park and playground.
Property Level and Sizes
SqFt Lot
7405.00
Lot Features
Breakfast Nook, Five Piece Bath, High Ceilings, High Speed Internet, Kitchen Island, Primary Suite, Open Floorplan, Pantry, Smoke Free, Tile Counters, Walk-In Closet(s), Wet Bar
Lot Size
0.17
Basement
Walk-Out Access
Interior Details
Interior Features
Breakfast Nook, Five Piece Bath, High Ceilings, High Speed Internet, Kitchen Island, Primary Suite, Open Floorplan, Pantry, Smoke Free, Tile Counters, Walk-In Closet(s), Wet Bar
Appliances
Bar Fridge, Cooktop, Dishwasher, Disposal, Double Oven, Microwave, Refrigerator, Water Softener
Electric
Central Air
Flooring
Carpet, Tile, Wood
Cooling
Central Air
Heating
Forced Air
Utilities
Cable Available, Electricity Connected, Internet Access (Wired), Natural Gas Available, Natural Gas Connected, Phone Available
Exterior Details
Features
Fire Pit, Gas Valve, Private Yard, Rain Gutters, Water Feature
Patio Porch Features
Covered,Deck,Front Porch,Patio
Lot View
Mountain(s)
Water
Public
Sewer
Public Sewer
Land Details
PPA
5058823.53
Road Frontage Type
Public Road
Road Responsibility
Public Maintained Road
Road Surface Type
Paved
Garage & Parking
Parking Spaces
1
Parking Features
Concrete
Exterior Construction
Roof
Concrete
Construction Materials
Frame, Wood Siding
Architectural Style
Traditional
Exterior Features
Fire Pit, Gas Valve, Private Yard, Rain Gutters, Water Feature
Security Features
Security System,Smoke Detector(s)
Builder Source
Public Records
Financial Details
PSF Total
$200.61
PSF Finished
$200.61
PSF Above Grade
$399.63
Previous Year Tax
4818.00
Year Tax
2020
Primary HOA Management Type
Professionally Managed
Primary HOA Name
Canterbury Crossing
Primary HOA Phone
303-841-8658
Primary HOA Website
cpms.com
Primary HOA Amenities
Park,Playground,Pool,Tennis Court(s),Trail(s)
Primary HOA Fees Included
Maintenance Grounds, Road Maintenance, Snow Removal, Trash
Primary HOA Fees
688.00
Primary HOA Fees Frequency
Annually
Primary HOA Fees Total Annual
908.00
Location
Schools
Elementary School
Frontier Valley
Middle School
Cimarron
High School
Legend
Walk Score®
Contact me about this property
Paula Pantaleo
RE/MAX Leaders
12600 E ARAPAHOE RD STE B
CENTENNIAL, CO 80112, USA
12600 E ARAPAHOE RD STE B
CENTENNIAL, CO 80112, USA
- (303) 908-7088 (Mobile)
- Invitation Code: dream
- luxuryhomesbypaula@gmail.com
- https://luxurycoloradoproperties.com
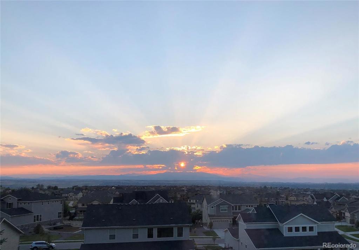
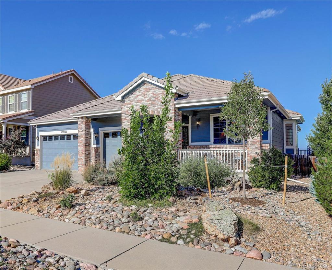
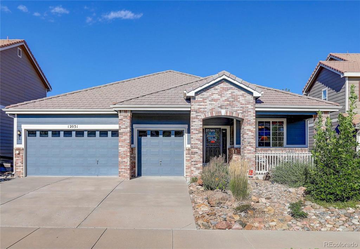
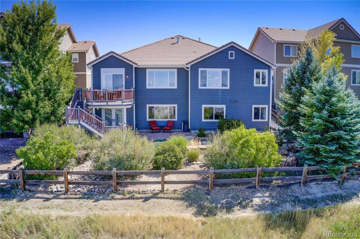
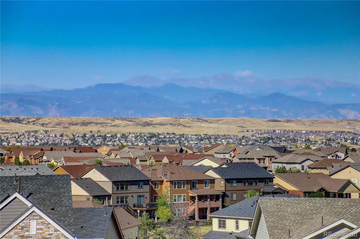
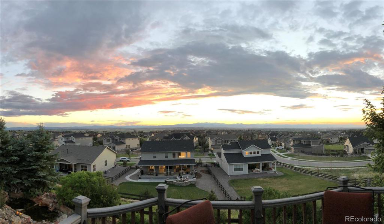
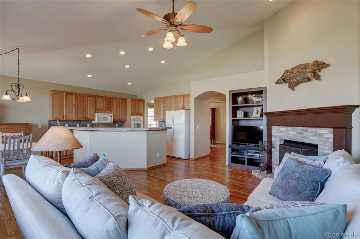
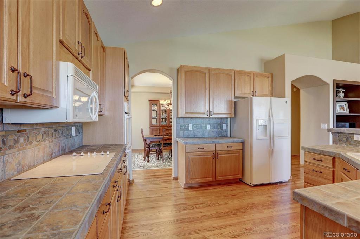
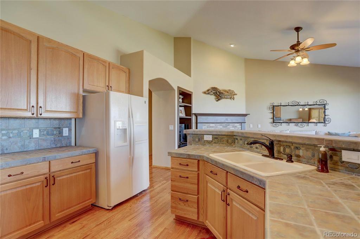
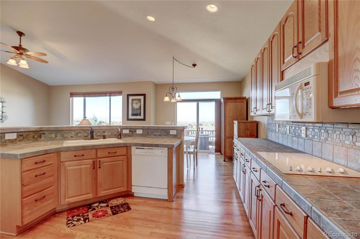
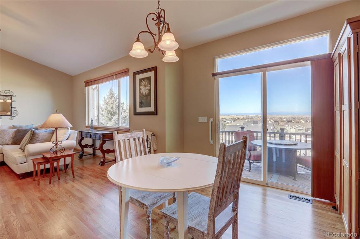
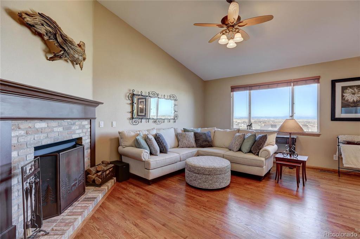
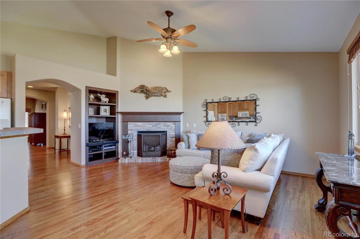
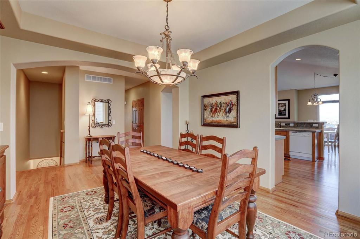
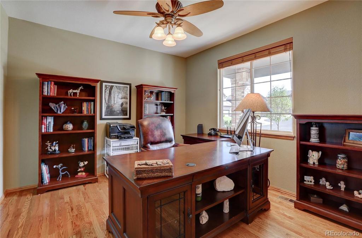
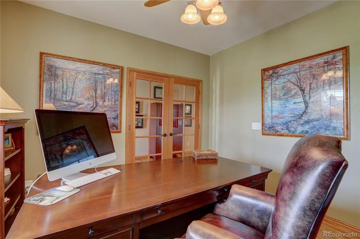
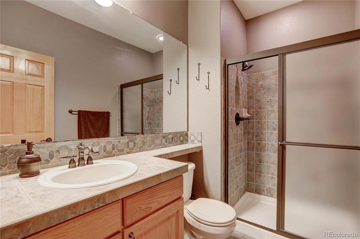
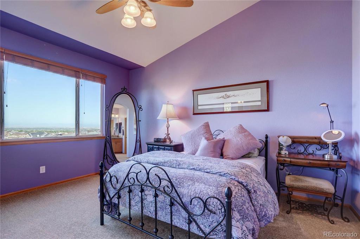
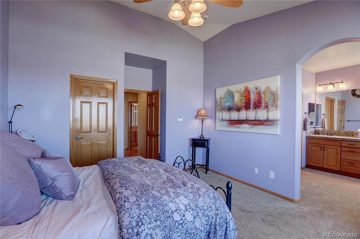
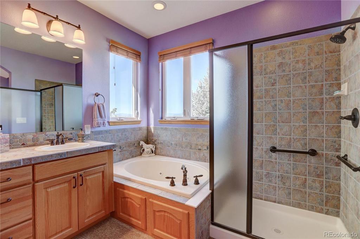
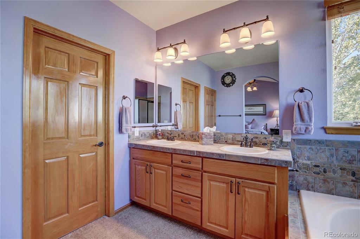
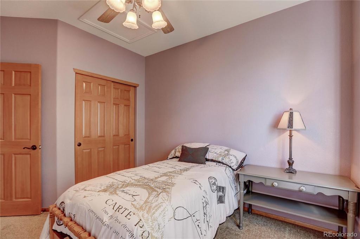
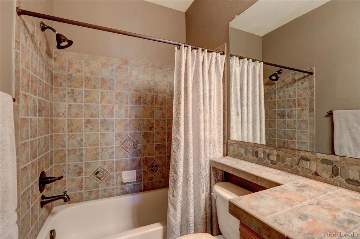
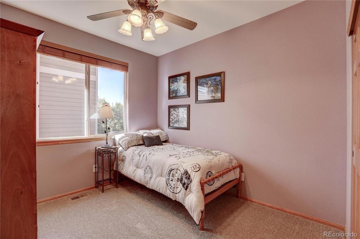
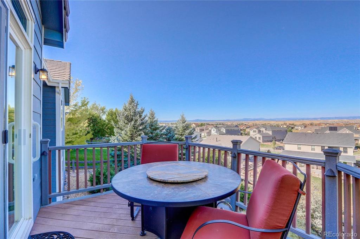
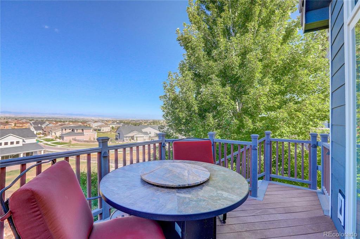
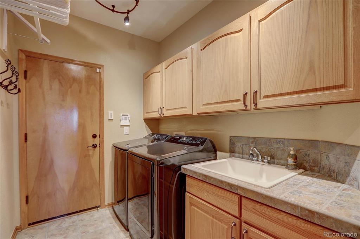
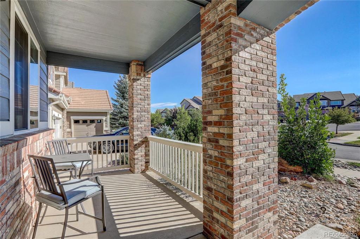
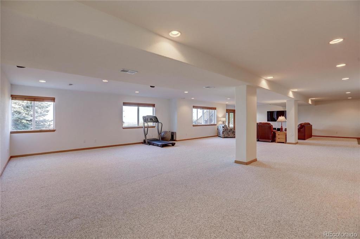
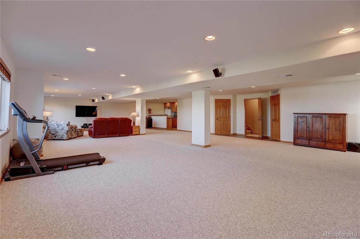
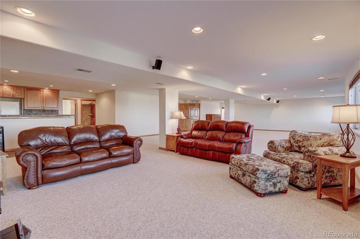
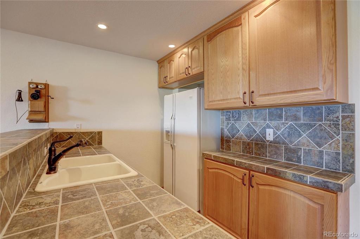
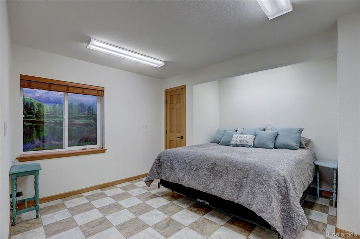
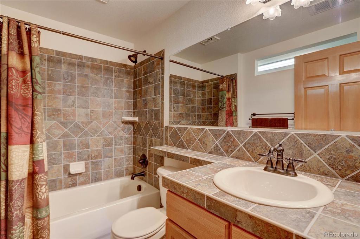
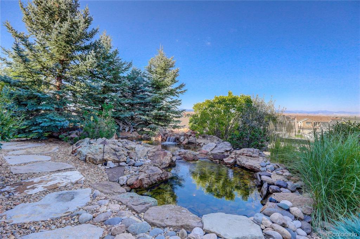
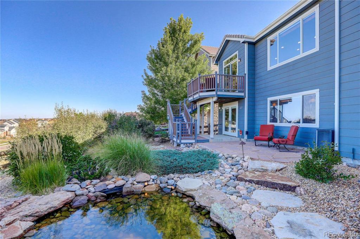
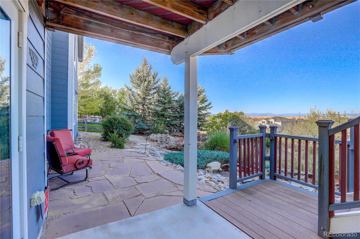
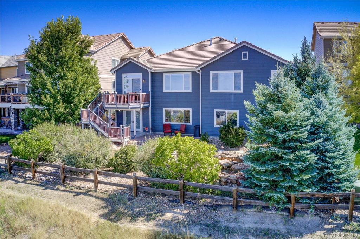
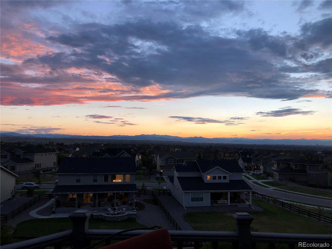
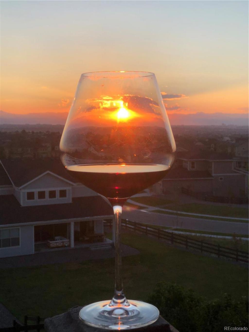

 Menu
Menu

