10003 N Delbert Road
Parker, CO 80138 — Douglas county
Price
$1,499,000
Sqft
3248.00 SqFt
Baths
3
Beds
3
Description
Welcome to the country! This ranch home sits on a stunning 35 acre parcel in Parker that has a MASSIVE shop and is very close to town. This property has the most spectacular panoramic views! This home is very close to downtown Parker with such stunning scenery that has an endless view of the entire mountain range. There is NO HOA, and NO COVENANTS! The home features expansive windows so you can see every mountain peak. This beautiful property also has lots of character with rolling hills and matured pine trees. The home features an open ranch floor plan with three bedrooms, 2 ¼ baths and an office with french doors that could be an additional bedroom. The updated kitchen has solid granite countertops, stainless steel appliances and opens into the living and dining room for entertaining. The entire main floor has solid wood floors throughout and beautiful tile in the bathroom. The finished walkout basement has a large family room with wet bar, game area, wood pellet stove insert and features another master suite that has direct access to a 5 piece master bath and has a huge walk-in closet. The home also has an oversized attached two car garage that has lots of storage space. Furthermore the property features an absolutely huge 60x80 (4800 sq ft) metal building that is fully insulated, additional 800 sq ft loft and tons of room for all your hobbies. Ideally located within minutes of Parker, Blackstone Country Club, Southlands, major highways and DIA. Exceptional country property zoned AG and a must see! Being on 35 acres this property has many additional possibilities for expansion including a building of an additional home for multigenerational living. Give the listing agent a call for more details. Buyer to verify all information.
Property Level and Sizes
SqFt Lot
1524600.00
Lot Features
Ceiling Fan(s), Eat-in Kitchen, Five Piece Bath, Granite Counters, High Ceilings, High Speed Internet, Primary Suite, Open Floorplan, Pantry, Smoke Free, Utility Sink, Vaulted Ceiling(s), Walk-In Closet(s), Wet Bar, Wired for Data
Lot Size
35.00
Basement
Daylight,Exterior Entry,Finished,Full,Walk-Out Access
Interior Details
Interior Features
Ceiling Fan(s), Eat-in Kitchen, Five Piece Bath, Granite Counters, High Ceilings, High Speed Internet, Primary Suite, Open Floorplan, Pantry, Smoke Free, Utility Sink, Vaulted Ceiling(s), Walk-In Closet(s), Wet Bar, Wired for Data
Appliances
Bar Fridge, Convection Oven, Cooktop, Dishwasher, Disposal, Double Oven, Dryer, Gas Water Heater, Humidifier, Microwave, Range Hood, Refrigerator, Self Cleaning Oven, Trash Compactor, Washer
Electric
Central Air
Flooring
Carpet, Tile, Wood
Cooling
Central Air
Heating
Forced Air, Pellet Stove, Propane
Fireplaces Features
Basement, Family Room, Gas Log, Great Room, Insert, Pellet Stove
Utilities
Electricity Available, Electricity Connected, Internet Access (Wired), Phone Available, Phone Connected, Propane
Exterior Details
Features
Private Yard, Rain Gutters
Patio Porch Features
Covered,Front Porch,Patio
Lot View
City,Meadow,Mountain(s),Plains,Valley
Water
Well
Sewer
Septic Tank
Land Details
PPA
42857.14
Well Type
Operational
Well User
Household w/Livestock
Garage & Parking
Parking Spaces
2
Parking Features
Insulated, Oversized
Exterior Construction
Roof
Composition
Construction Materials
Frame
Architectural Style
Traditional
Exterior Features
Private Yard, Rain Gutters
Window Features
Window Coverings
Security Features
Carbon Monoxide Detector(s),Smoke Detector(s)
Builder Source
Public Records
Financial Details
PSF Total
$461.82
PSF Finished
$473.78
PSF Above Grade
$923.65
Previous Year Tax
3159.00
Year Tax
2021
Primary HOA Fees
0.00
Location
Schools
Elementary School
Northeast
Middle School
Sagewood
High School
Ponderosa
Walk Score®
Contact me about this property
Paula Pantaleo
RE/MAX Leaders
12600 E ARAPAHOE RD STE B
CENTENNIAL, CO 80112, USA
12600 E ARAPAHOE RD STE B
CENTENNIAL, CO 80112, USA
- (303) 908-7088 (Mobile)
- Invitation Code: dream
- luxuryhomesbypaula@gmail.com
- https://luxurycoloradoproperties.com
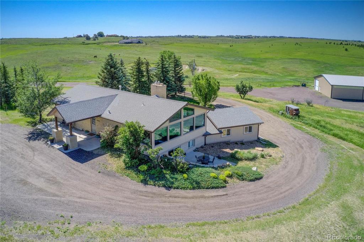
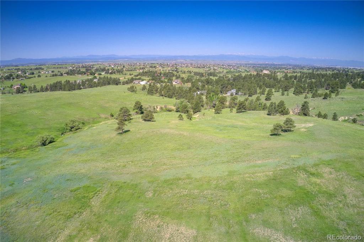
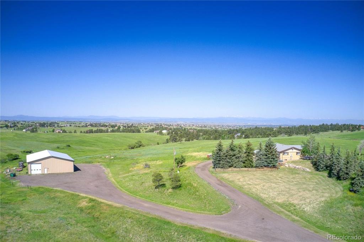
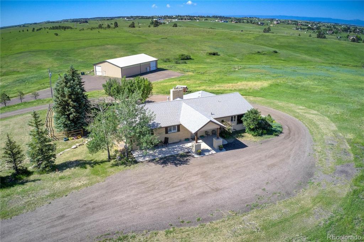
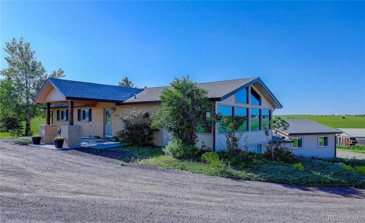
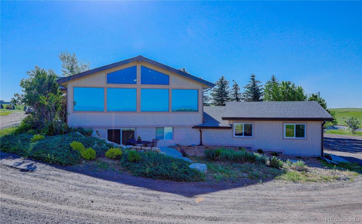
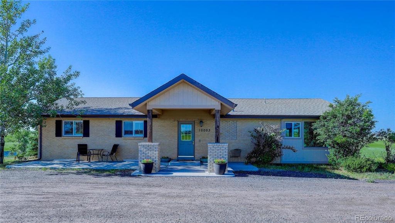
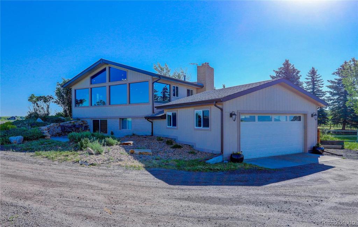
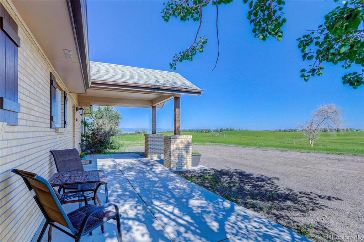
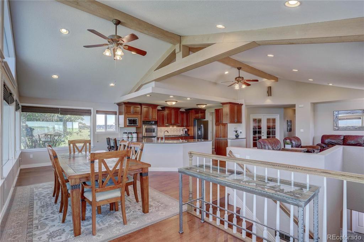
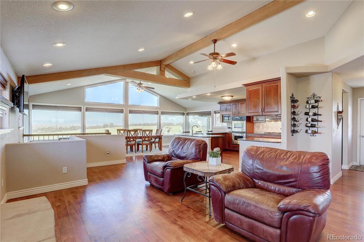
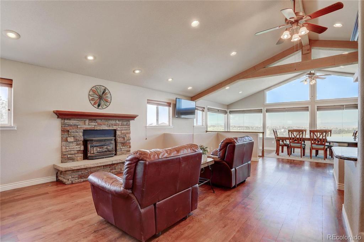
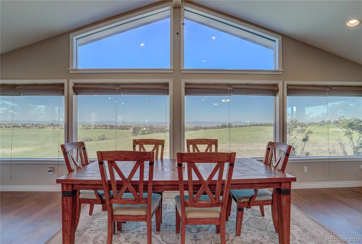
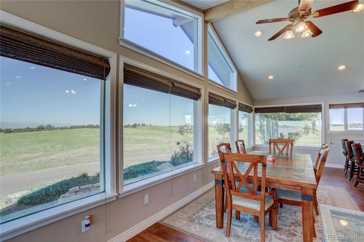
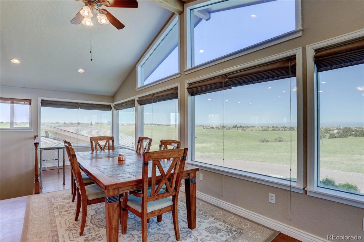
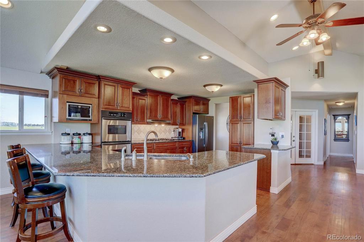
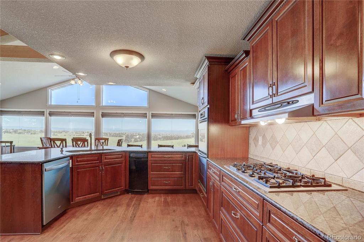
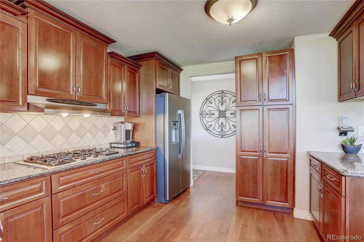
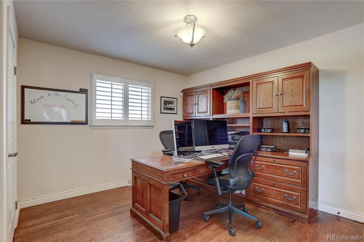
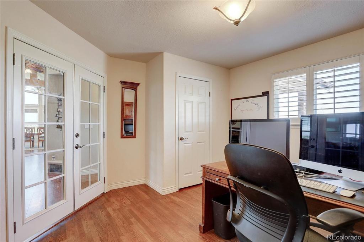
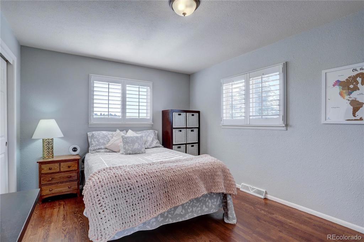
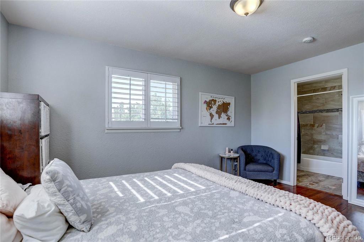
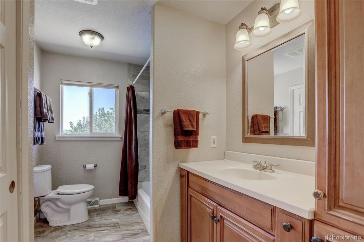
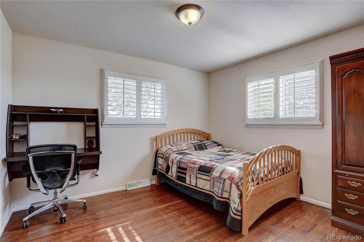
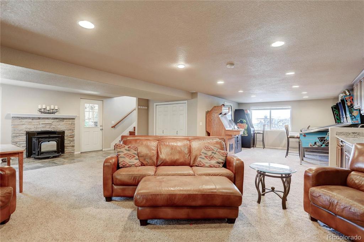
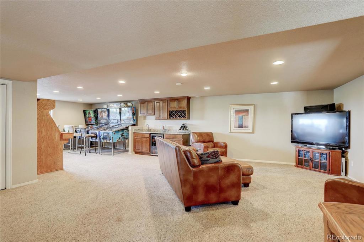
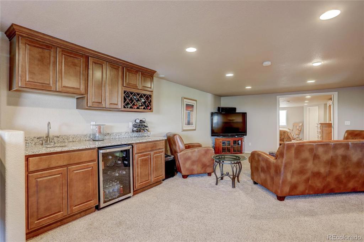
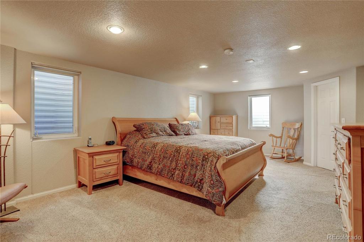
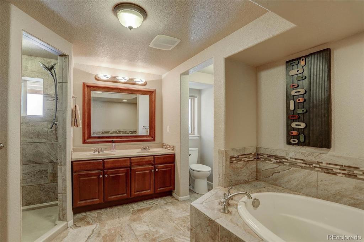
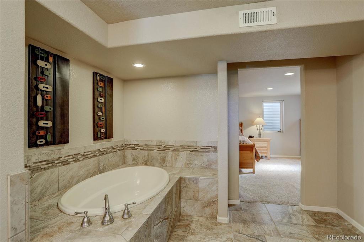
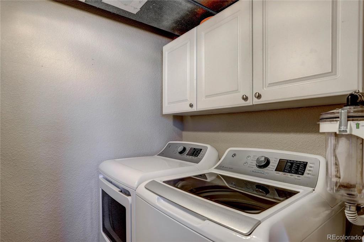
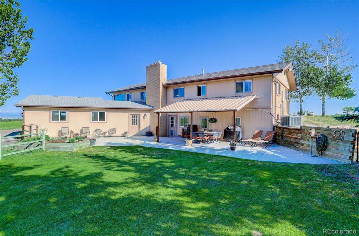
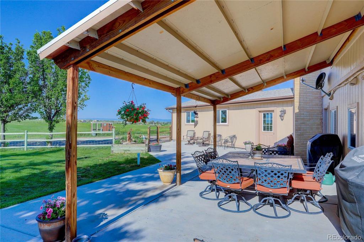
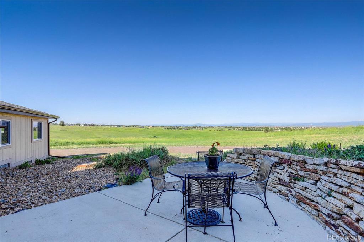
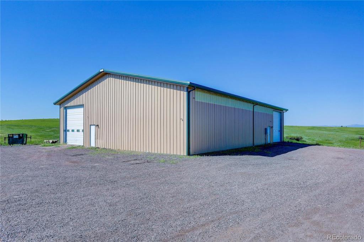
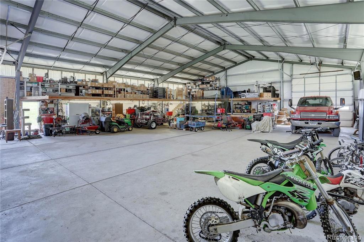
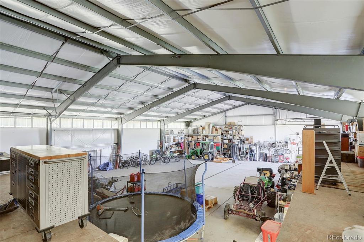
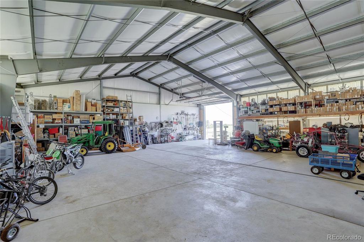
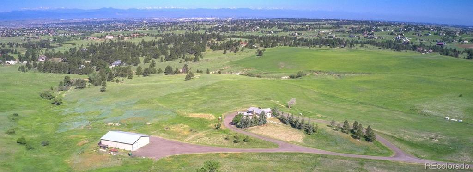

 Menu
Menu

