8905 Apache Plume Drive
Parker, CO 80134 — Douglas county
Price
$525,000
Sqft
2684.00 SqFt
Baths
3
Beds
4
Description
Welcome to this Light, Bright and Spacious 4 bedroom/3 bath home with soaring vaulted ceilings, a wall of giant windows and views into open space directly behind you! This newly updated home is only 2 blocks from the neighborhood park which includes, basketball courts, baseball fields, sand volleyball court, terrific playground and more! Check out this list of new/newer features: Roof in 2020, Furnace and A/C in 2020, ALL Bathrooms remodeled Sept/2021, new interior paint 2021, landscaping 2020, Trex deck in back 2018, French Doors 2017, kitchen remodel 2020, front porch Trex 2015! Lets Step inside the home. Immediately you will notice the huge vaulted ceilings and views from the large landing area. Upstairs you will find a huge open concept with vaulted ceilings and views into the family room and landing below. The remodeled kitchen offers tons of counter-top space/cabinets and an ample eating-nook plus a dining area next to it. The upper living room is tucked away and has incredible views into the backyard/open space/creek area! You will fall in love with the private upper Master Bedroom. It has a gorgeous/newly remodeled 5 piece bath and you will enjoy the organization system in your master closet. LOWER LEVEL: Here you will find 3 large bedrooms, a newly remodeled full bath and a newly remodeled 1/2 bath! Walk-in laundry room with Washer and Dryer included! 2-story Family Room with French Doors providing access to your Great Outdoor living areas! Your new backyard has multiple hang-out spots which include: a raised Trex deck area, flagstone patios, dog run/garden area, planters, Astroturf area plus planters/large planted pots/trees/flowers/shrubs galore...it's absolutely beautiful and private! Enjoy no backyard neighbors looking into your yard...you've got a large parcel of dedicated Open Space right behind you! A transferable Blue Ribbon Home Warranty is included and gives peace of mind in your new home! 2 min to 470, 5 min to DTC!
Property Level and Sizes
SqFt Lot
4791.60
Lot Features
Breakfast Nook, Corian Counters, Eat-in Kitchen, Entrance Foyer, Five Piece Bath, High Ceilings, Laminate Counters, Primary Suite, Open Floorplan, Solid Surface Counters, Vaulted Ceiling(s), Walk-In Closet(s)
Lot Size
0.11
Foundation Details
Concrete Perimeter
Basement
Daylight,Full,Interior Entry/Standard,Unfinished
Interior Details
Interior Features
Breakfast Nook, Corian Counters, Eat-in Kitchen, Entrance Foyer, Five Piece Bath, High Ceilings, Laminate Counters, Primary Suite, Open Floorplan, Solid Surface Counters, Vaulted Ceiling(s), Walk-In Closet(s)
Appliances
Dishwasher, Disposal, Dryer, Microwave, Oven, Range, Refrigerator, Washer
Electric
Central Air
Flooring
Carpet, Laminate, Tile, Wood
Cooling
Central Air
Heating
Forced Air
Fireplaces Features
Family Room
Utilities
Cable Available, Electricity Connected, Natural Gas Connected, Phone Connected
Exterior Details
Features
Dog Run, Garden, Private Yard
Patio Porch Features
Deck,Front Porch,Patio
Lot View
Meadow
Water
Public
Sewer
Public Sewer
Land Details
PPA
4781818.18
Road Frontage Type
Public Road
Road Responsibility
Public Maintained Road
Road Surface Type
Paved
Garage & Parking
Parking Spaces
1
Parking Features
Concrete, Exterior Access Door
Exterior Construction
Roof
Composition
Construction Materials
Frame
Architectural Style
Traditional
Exterior Features
Dog Run, Garden, Private Yard
Window Features
Double Pane Windows, Window Coverings, Window Treatments
Security Features
Carbon Monoxide Detector(s),Smoke Detector(s)
Builder Source
Public Records
Financial Details
PSF Total
$195.98
PSF Finished
$270.30
PSF Above Grade
$270.30
Previous Year Tax
2890.00
Year Tax
2020
Primary HOA Fees
0.00
Location
Schools
Elementary School
Pine Lane Prim/Inter
Middle School
Sierra
High School
Chaparral
Walk Score®
Contact me about this property
Paula Pantaleo
RE/MAX Leaders
12600 E ARAPAHOE RD STE B
CENTENNIAL, CO 80112, USA
12600 E ARAPAHOE RD STE B
CENTENNIAL, CO 80112, USA
- (303) 908-7088 (Mobile)
- Invitation Code: dream
- luxuryhomesbypaula@gmail.com
- https://luxurycoloradoproperties.com
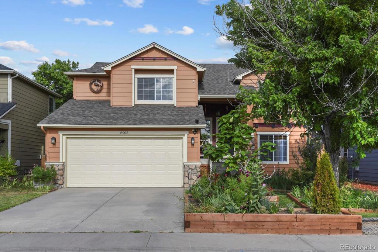
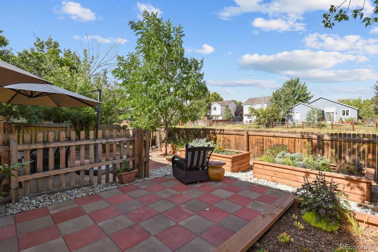
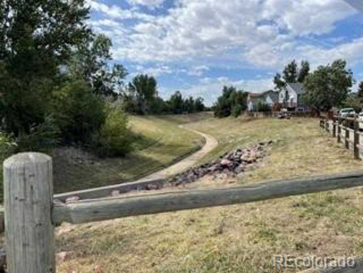
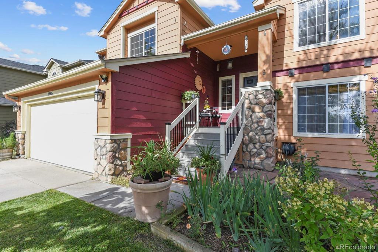
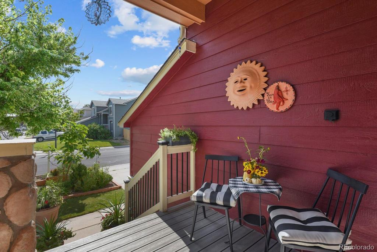
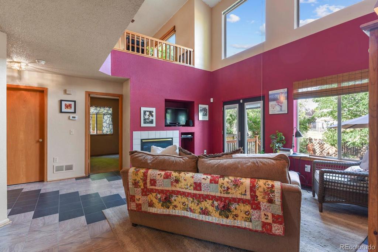
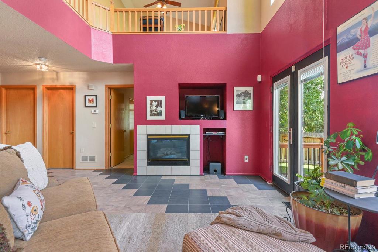
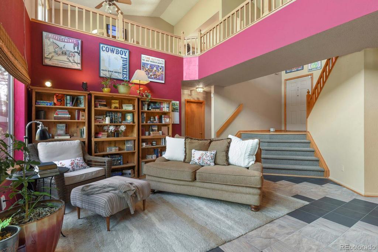
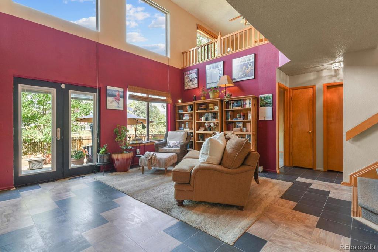
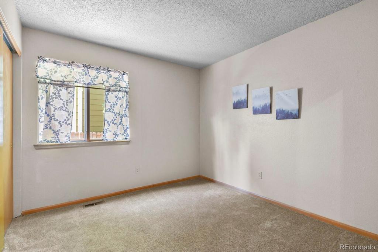
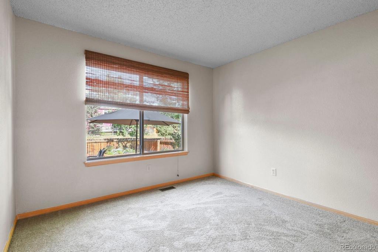
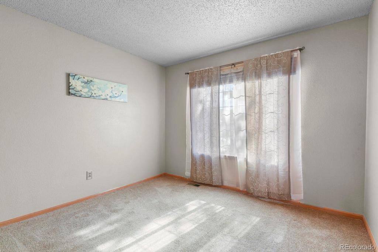
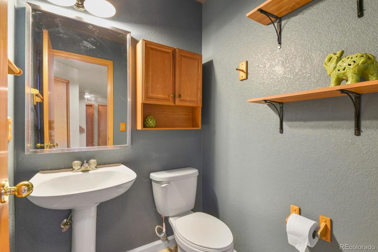
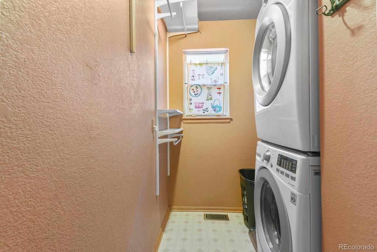
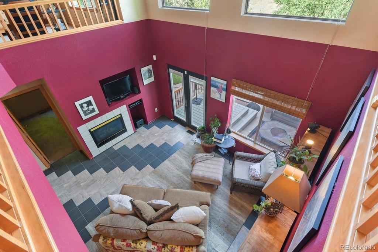
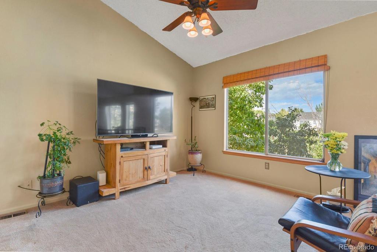
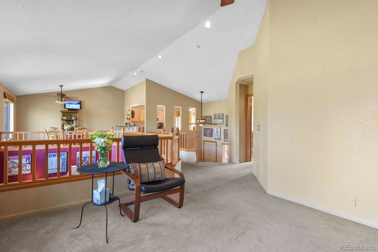
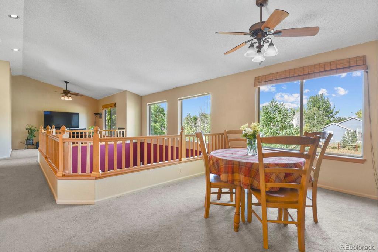
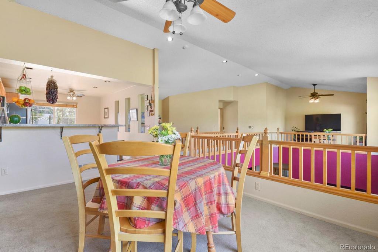
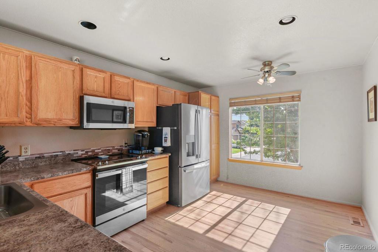
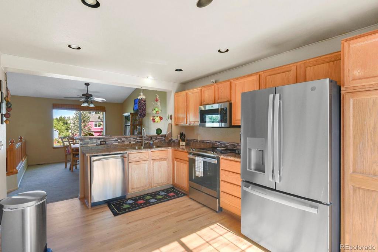
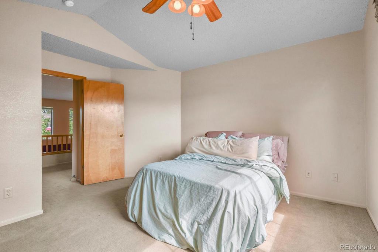
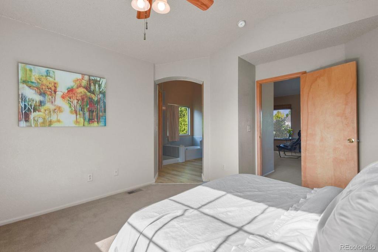
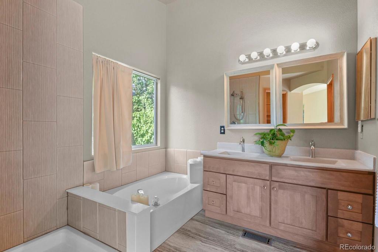
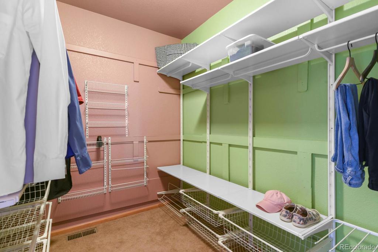
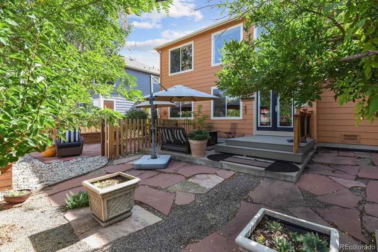
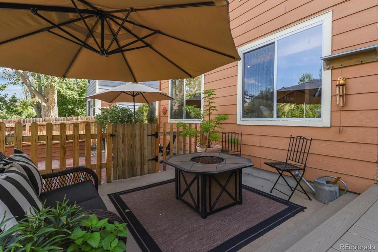
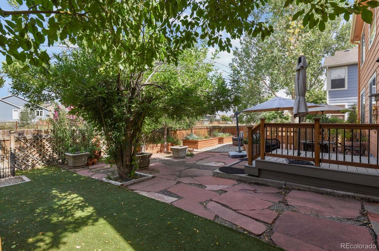
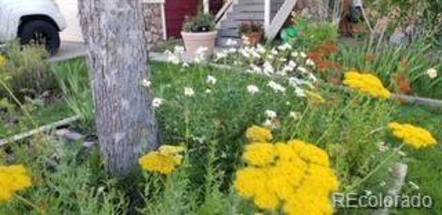
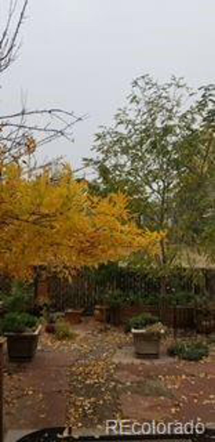
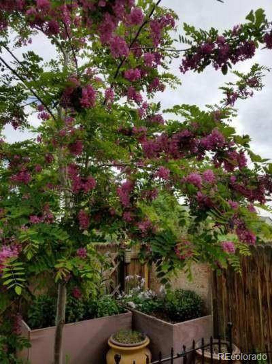
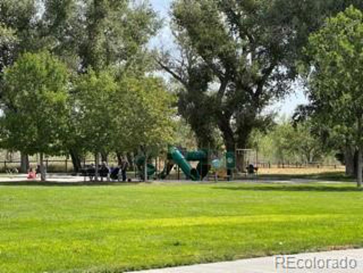
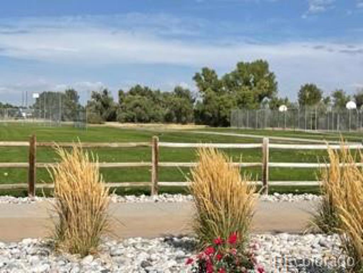
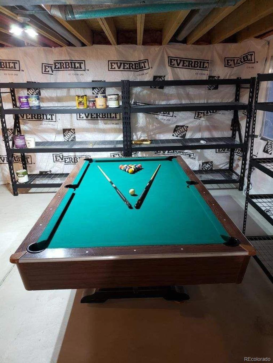
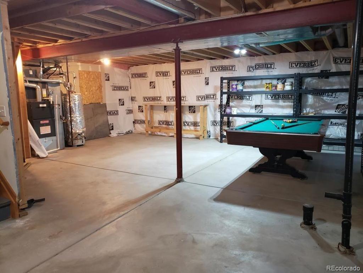
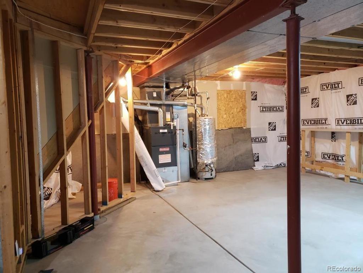

 Menu
Menu

