5347 Sage Thrasher Road
Parker, CO 80134 — Douglas county
Price
$764,900
Sqft
4687.00 SqFt
Baths
5
Beds
6
Description
Best Value in The Timbers! Must See this Beautiful Walkout Strategically Positioned with Stunning Mountain Views! This home shows Immaculate from the moment you walk in. Fresh Interior Paint and New Updates throughout. Large Formal Dining, Living Room that makes a great Music Room. Open Gourmet Kitchen with Stainless appliances, Double Ovens, Gas Cooktop, corner pantry and a Large Breakfast Nook. Cozy Family Room off the kitchen with a 3 sided gas fireplace. Walk out to the Large Expanding Deck with Stone Pillars and watch the Sunsets. The Executive Study/Library with French Doors and Built-ins is placed on it's own level for privacy. Master Bedroom is located on the west side with it's Beautiful Views, Master Bath has a Large Soaking Jet Tub and Large Walk in Shower. Plenty of space in the Large Walk in Closet. Bedroom upstairs with an Ensuite and Window Seat, 2 Other spacious Bedrooms with a Large Jack and Jill Bathroom with double sinks. The Basement is fabulous with a full Bar/ Kitchen, a Guest Suite and Full Bath. Would make a great Mother in Law apartment. The extra family Room/Bonus Room is great for all of the extra games and Media Room. There is an additional bedroom/bonus room that can be used for a craft room with a closet that makes a great exercise room. Full Covered Flagstone Patio for additional outdoor Living. The Quiet Interior Lot is Professionally landscaped and Private with Mature Landscaping and Large Trees. Easy access to Timbers trail which connects to Cherry Creek trail. Golf course memberships available to the public over at Pinery and Pradera (pool, fitness, golf, tennis, restaurants, etc.) Whole House Attic Fan plus Central Air! Culligan Water Softener, Culligan R/O system in the kitchen sink (purified drinking water), Gas Grill gas stub, no need for propane. Must SEE!! Video will be posted soon.
Property Level and Sizes
SqFt Lot
16030.00
Lot Features
Breakfast Nook, Built-in Features, Ceiling Fan(s), Five Piece Bath, Granite Counters, Jack & Jill Bath, Jet Action Tub, Kitchen Island, Smoke Free, Tile Counters, Utility Sink, Vaulted Ceiling(s), Walk-In Closet(s), Wet Bar
Lot Size
0.37
Foundation Details
Slab
Basement
Exterior Entry,Finished,Full,Walk-Out Access
Interior Details
Interior Features
Breakfast Nook, Built-in Features, Ceiling Fan(s), Five Piece Bath, Granite Counters, Jack & Jill Bath, Jet Action Tub, Kitchen Island, Smoke Free, Tile Counters, Utility Sink, Vaulted Ceiling(s), Walk-In Closet(s), Wet Bar
Appliances
Cooktop, Dishwasher, Disposal, Double Oven, Dryer, Gas Water Heater, Humidifier, Microwave, Refrigerator, Self Cleaning Oven, Washer, Wine Cooler
Electric
Central Air
Flooring
Carpet, Tile, Wood
Cooling
Central Air
Heating
Forced Air
Fireplaces Features
Basement, Family Room
Exterior Details
Patio Porch Features
Covered,Deck,Patio
Water
Public
Sewer
Public Sewer
Land Details
PPA
2067567.57
Garage & Parking
Parking Spaces
1
Parking Features
220 Volts
Exterior Construction
Roof
Composition
Construction Materials
Frame, Stone, Stucco
Architectural Style
Contemporary
Window Features
Double Pane Windows, Window Coverings
Builder Name 2
Custom
Builder Source
Public Records
Financial Details
PSF Total
$163.22
PSF Finished
$165.98
PSF Above Grade
$246.14
Previous Year Tax
5275.00
Year Tax
2018
Primary HOA Management Type
Professionally Managed
Primary HOA Name
Specialized Property Managment
Primary HOA Phone
303-841-0456
Primary HOA Fees Included
Maintenance Grounds, Trash
Primary HOA Fees
295.00
Primary HOA Fees Frequency
Annually
Primary HOA Fees Total Annual
295.00
Location
Schools
Elementary School
Mountain View
Middle School
Sagewood
High School
Ponderosa
Walk Score®
Contact me about this property
Paula Pantaleo
RE/MAX Leaders
12600 E ARAPAHOE RD STE B
CENTENNIAL, CO 80112, USA
12600 E ARAPAHOE RD STE B
CENTENNIAL, CO 80112, USA
- (303) 908-7088 (Mobile)
- Invitation Code: dream
- luxuryhomesbypaula@gmail.com
- https://luxurycoloradoproperties.com
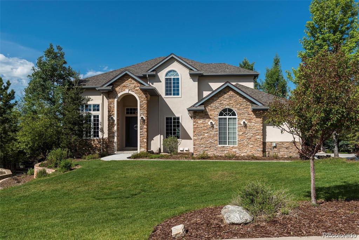
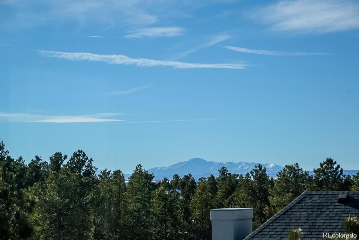
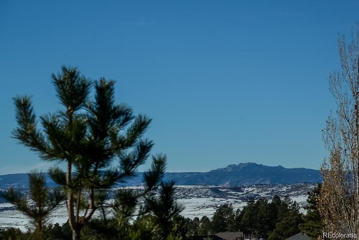
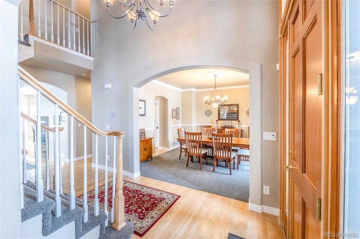
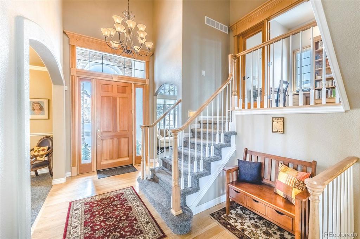
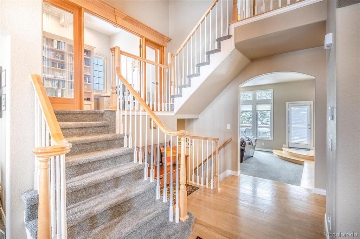
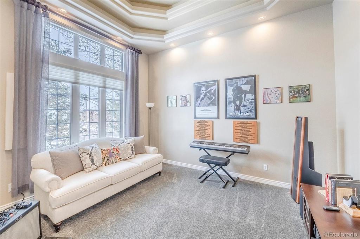
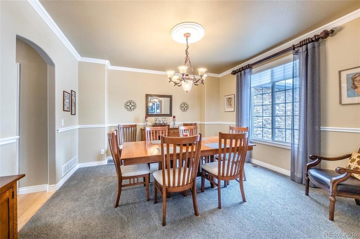
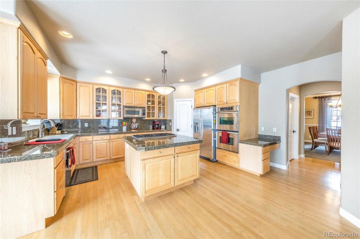
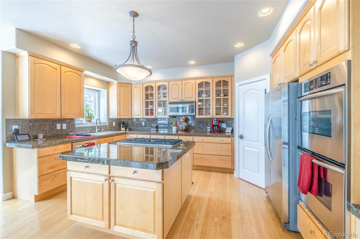
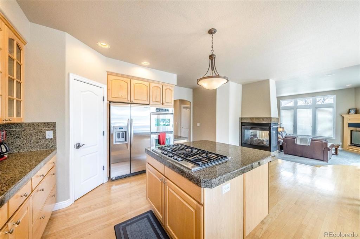
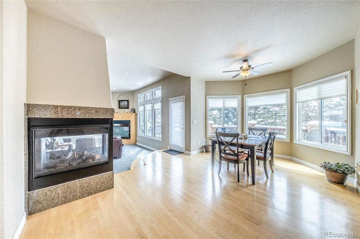
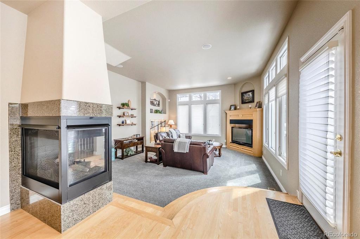
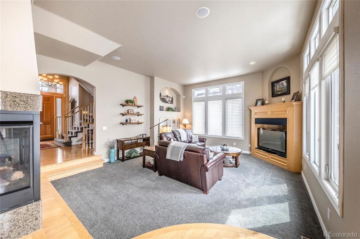
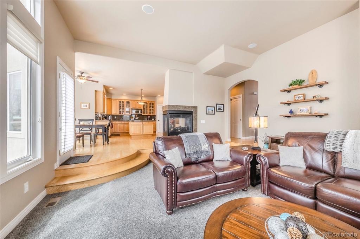
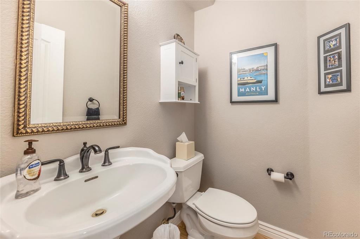
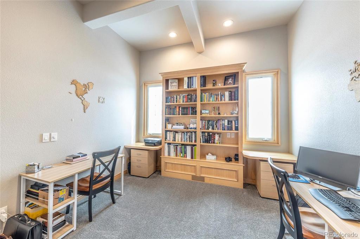
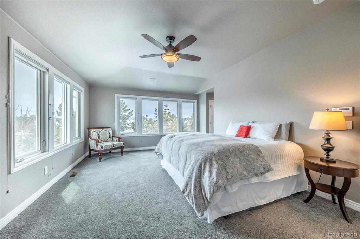
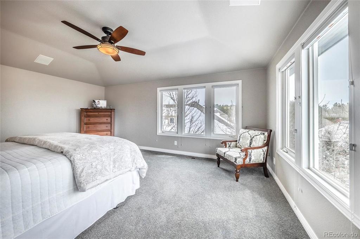
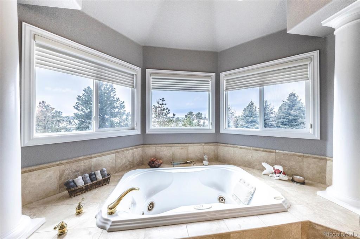
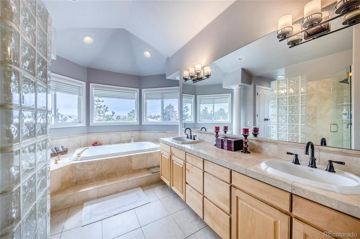
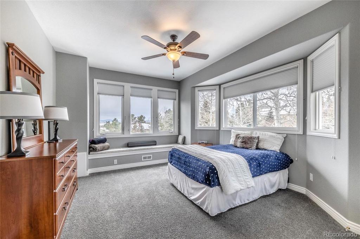
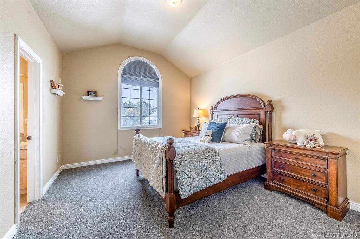
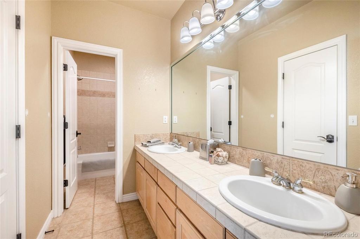
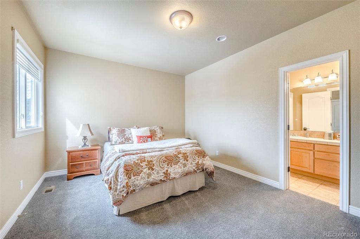
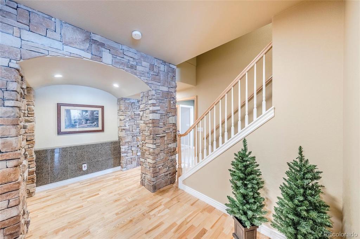
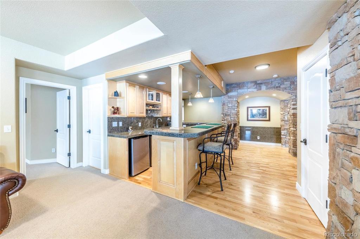
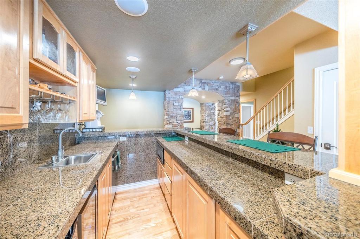
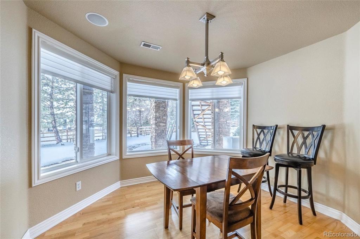
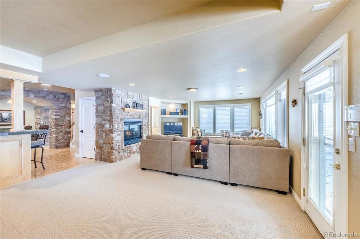
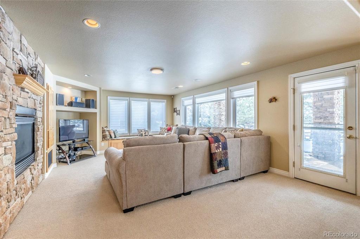
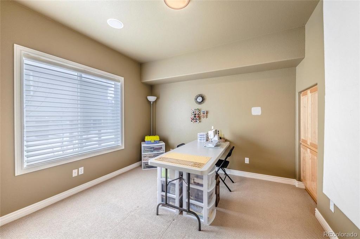
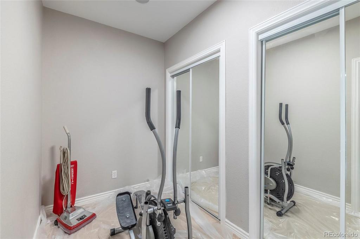
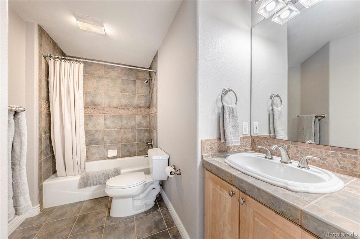
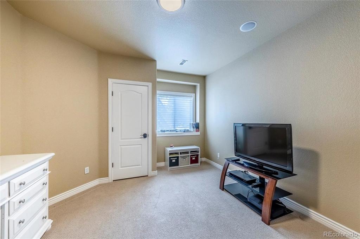
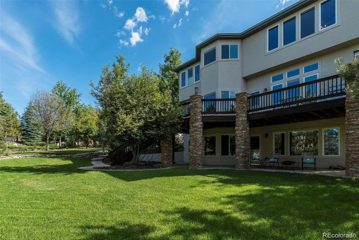
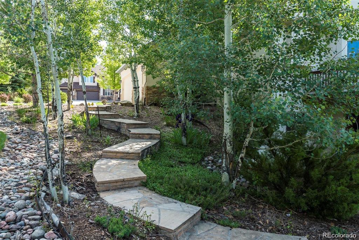
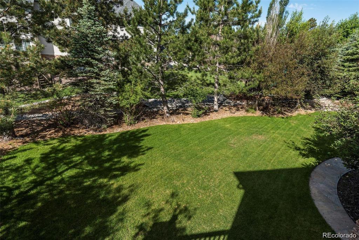
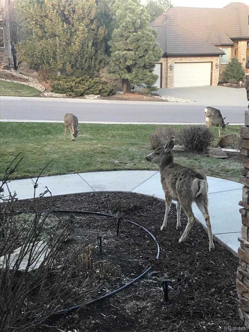
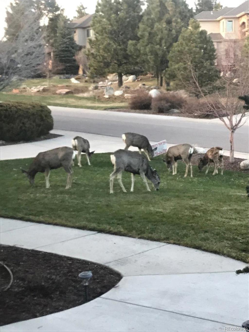

 Menu
Menu

