22993 Valley High Road
Morrison, CO 80465 — Jefferson county
Price
$895,000
Sqft
4453.00 SqFt
Baths
5
Beds
6
Description
Sitting on 2.2 acres this home has privacy and beautiful natural mountain landscaping. Minutes to C470 and Denver. Convenient 285 access including an under highway on-ramp less than 1/2 mile south. Road is paved and plowed making travel easy during winter months. Area features excellent high-speed internet connectivity and cell service unlike most mountain communities allowing work from home or remote learning. An open floor plan with vaulted ceilings greets you as you arrive through newly installed double doors. Large windows, raw milled cedar plank ceilings, custom plantation shutters, and the cozy ambiance from several wood burning fireplaces make this an entertainer's dream! There is no shortage of space, easily allowing you to host the entire family or lots of friends for any special occasion. Kitchen features ample storage, slab granite counters, and an over-sized breakfast nook. Two bedrooms situated on the main floor and a Laundry/Mud room with separate exterior access to dog run. Enclosed porch space adds 1649ft of expanded living areas in the Health and Wellness Spa Room and the Game Room which is adjacent to a Pub Style Wet Bar. Step out to a large maintenance free concrete patio complete with 2 custom built-in grills. The upper floor bedrooms are spacious and private. The master suite features vaulted wood ceilings, a stunning hardwood accent wall, 5 piece master bathroom with a cast iron claw foot tub, 2 separate vanities, large linen closets and spacious walk-in closet. Large private deck with French Doors is great for enjoying the beautiful mountain and city views. Large utility space under home for all major systems. NEW 50 gallon water heater, NEWER Roof, NEWER boiler, NEWER water storage tanks, NEWER well pump, radon mitigation system (recently tested), and vapor barrier. Recent exterior paint, gutters, heat tape, and garage doors with openers. The property also features an exterior fire mitigation water tank. Septic System pumped and inspected.
Property Level and Sizes
SqFt Lot
96048.00
Lot Features
Breakfast Nook, Ceiling Fan(s), Eat-in Kitchen, Five Piece Bath, Granite Counters, Marble Counters, Master Suite, Open Floorplan, Pantry, Radon Mitigation System, Smoke Free, Spa/Hot Tub, Vaulted Ceiling(s), Walk-In Closet(s), Wet Bar
Lot Size
2.20
Basement
Crawl Space
Common Walls
No Common Walls
Interior Details
Interior Features
Breakfast Nook, Ceiling Fan(s), Eat-in Kitchen, Five Piece Bath, Granite Counters, Marble Counters, Master Suite, Open Floorplan, Pantry, Radon Mitigation System, Smoke Free, Spa/Hot Tub, Vaulted Ceiling(s), Walk-In Closet(s), Wet Bar
Appliances
Cooktop, Dishwasher, Disposal, Double Oven, Dryer, Microwave, Range Hood, Refrigerator, Self Cleaning Oven, Washer, Water Softener
Laundry Features
Laundry Closet
Electric
None
Flooring
Carpet, Tile, Wood
Cooling
None
Heating
Baseboard, Pellet Stove, Wood Stove
Fireplaces Features
Family Room, Pellet Stove, Wood Burning, Wood Burning Stove
Utilities
Electricity Connected, Natural Gas Connected, Phone Available
Exterior Details
Features
Balcony, Dog Run, Lighting, Private Yard
Patio Porch Features
Patio
Water
Well
Sewer
Septic Tank
Land Details
PPA
397727.27
Well Type
Private
Well User
Domestic
Road Frontage Type
Public Road
Road Responsibility
Public Maintained Road
Road Surface Type
Paved
Garage & Parking
Parking Spaces
1
Parking Features
Circular Driveway, Concrete, Oversized
Exterior Construction
Roof
Composition
Construction Materials
Frame, Wood Siding
Exterior Features
Balcony, Dog Run, Lighting, Private Yard
Security Features
Carbon Monoxide Detector(s),Security System,Smoke Detector(s)
Builder Source
Public Records
Financial Details
PSF Total
$196.50
PSF Finished
$196.50
PSF Above Grade
$196.50
Previous Year Tax
5033.00
Year Tax
2019
Primary HOA Fees
0.00
Location
Schools
Elementary School
West Jefferson
Middle School
West Jefferson
High School
Conifer
Walk Score®
Contact me about this property
Paula Pantaleo
RE/MAX Leaders
12600 E ARAPAHOE RD STE B
CENTENNIAL, CO 80112, USA
12600 E ARAPAHOE RD STE B
CENTENNIAL, CO 80112, USA
- (303) 908-7088 (Mobile)
- Invitation Code: dream
- luxuryhomesbypaula@gmail.com
- https://luxurycoloradoproperties.com
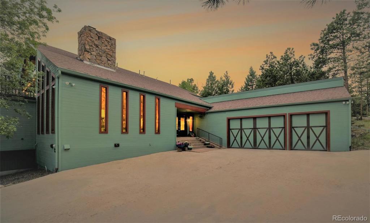
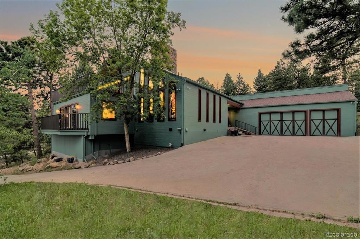
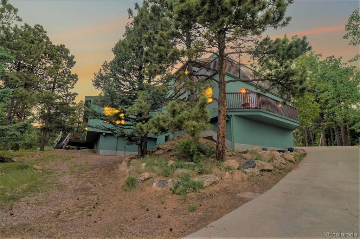
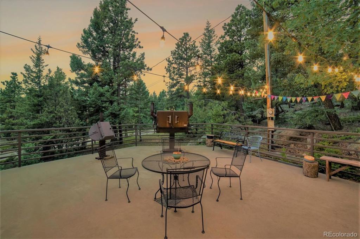
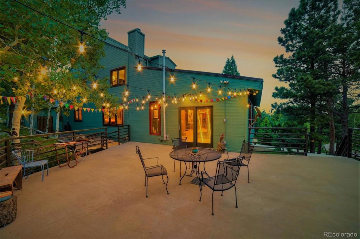
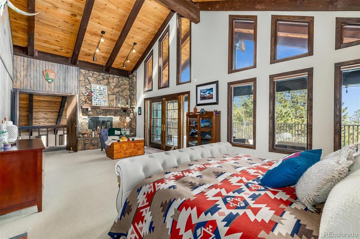
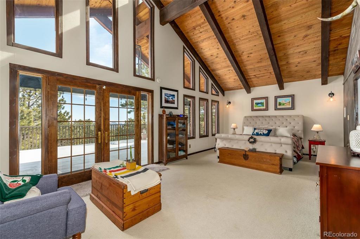
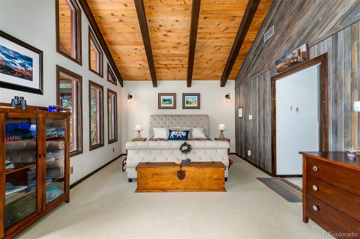
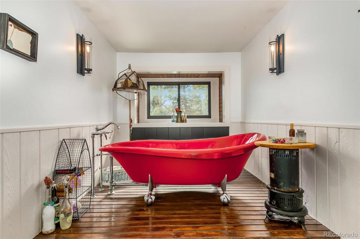
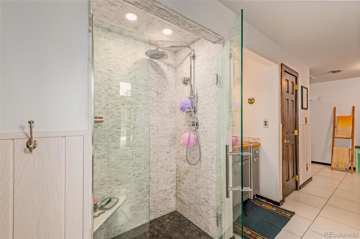
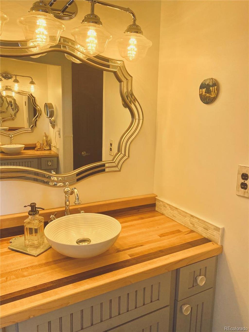
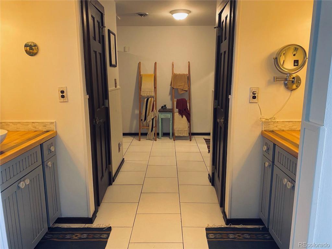
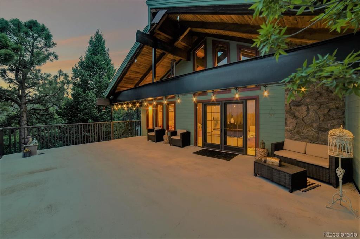
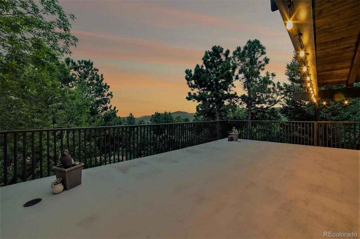
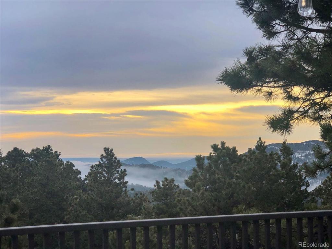
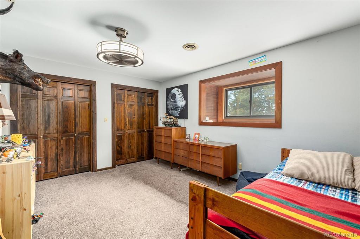
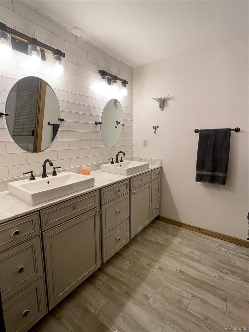
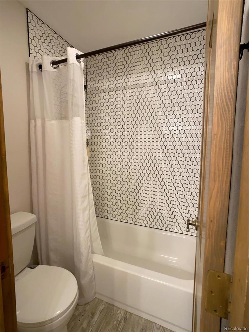
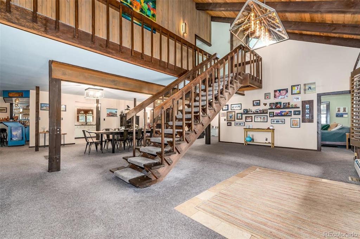
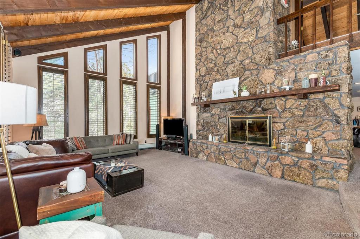
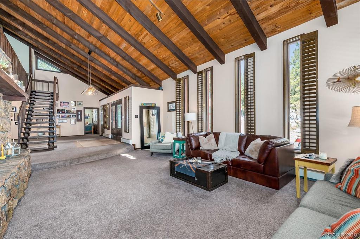
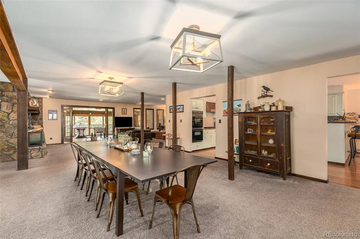
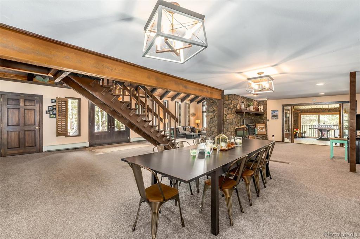
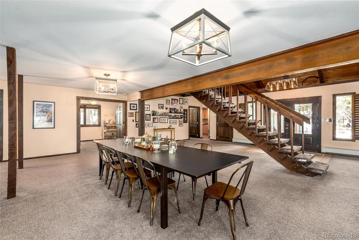
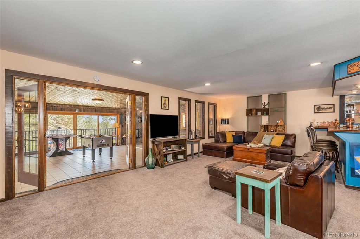
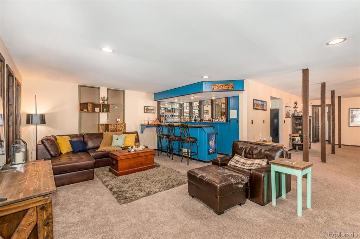
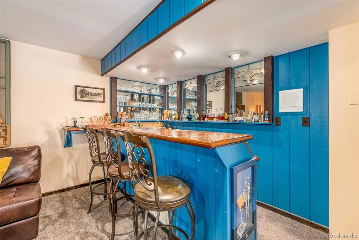
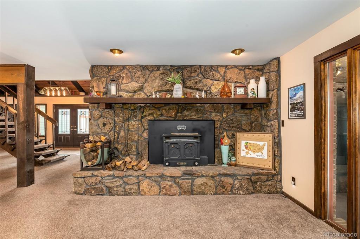
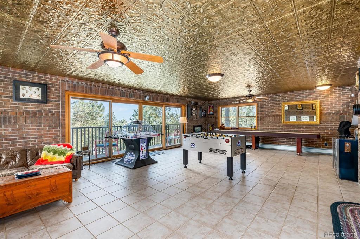
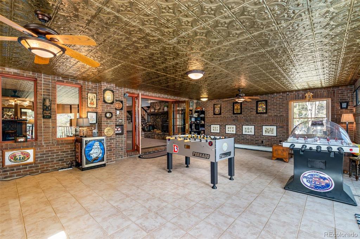
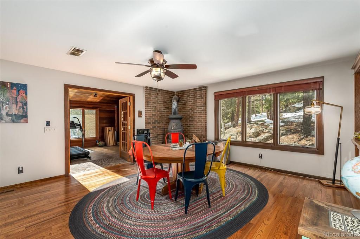
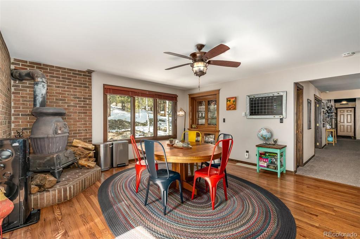
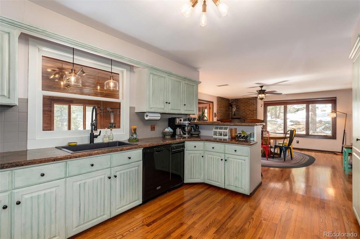
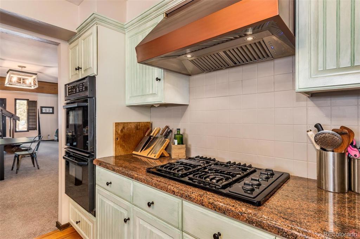
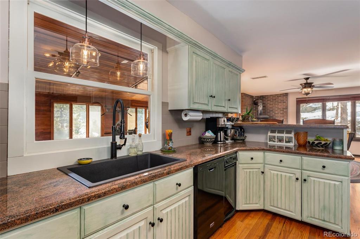
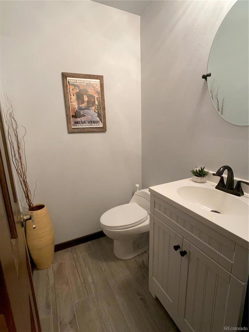
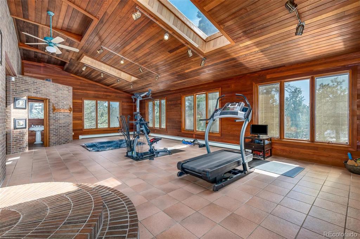
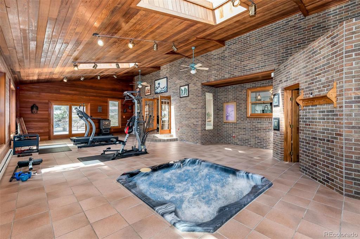
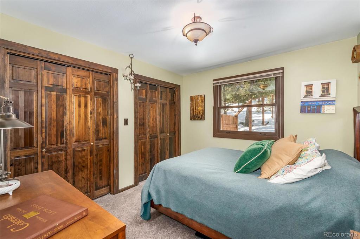
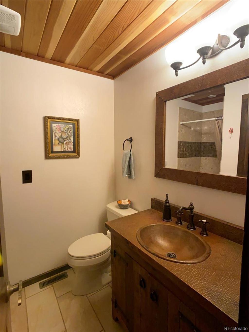

 Menu
Menu

