19914 Chisholm Trail
Monument, CO 80132 — El Paso county
Price
$779,000
Sqft
3696.00 SqFt
Baths
4
Beds
4
Description
Beautiful Chisholm 3,696 sq ft Walkout Rancher with Gorgeous Kitchen, Great Decor and Fixtures Vaulted entry with built-in bench, rounded arches, transom window, hardwood floor with tile inlay, spiral chandelier. Living room with 12' ceilings, gas fireplace with tile surround, ceiling fan, built-in alcoves, sliding barn door to Master Suite. Gourmet Kitchen with hardwood flooring, top quality 42" cabinets with crown molding, granite, tile inlay backsplash, huge island/eating bar with pendant lighting, pantry, desk, SS Kenmore Elite appliances, 6-burner gas range. Hardwood Dining area with walkout to covered patio. Master Bedroom with walkout to patio, ensuite 5-piece Bath with tile, spa shower and soaking tub. Spacious tile main-floor Laundry with cabinets, counters, closet and washtub. Walkout Lower Level has spacious main Family Room area, Media area, tile wet bar/efficiency Kitchen, plus 2 Bedrooms, one adjacent to a Full Bath, Bonus office/exercise room. Wonderful covered Patio and paver/flagstone outside entertainment area with firepit area and covered outside cooking area, Four Car finished Garage (one bay is tandem, with service door and washtub) with storage shelves. Super convenient location with easy I-25 access. Don't miss this lovely home!
Property Level and Sizes
SqFt Lot
22215.60
Lot Features
Breakfast Nook, Ceiling Fan(s), Eat-in Kitchen, Entrance Foyer, Five Piece Bath, Granite Counters, High Ceilings, High Speed Internet, In-Law Floor Plan, Kitchen Island, Master Suite, Open Floorplan, Pantry, Stone Counters, Utility Sink, Walk-In Closet(s), Wet Bar
Lot Size
0.51
Foundation Details
Slab
Basement
Bath/Stubbed,Finished,Full,Walk-Out Access
Base Ceiling Height
9
Interior Details
Interior Features
Breakfast Nook, Ceiling Fan(s), Eat-in Kitchen, Entrance Foyer, Five Piece Bath, Granite Counters, High Ceilings, High Speed Internet, In-Law Floor Plan, Kitchen Island, Master Suite, Open Floorplan, Pantry, Stone Counters, Utility Sink, Walk-In Closet(s), Wet Bar
Electric
Central Air
Flooring
Carpet, Tile, Wood
Cooling
Central Air
Heating
Forced Air, Natural Gas
Fireplaces Features
Gas, Living Room
Utilities
Cable Available, Electricity Connected, Internet Access (Wired), Natural Gas Connected, Phone Available
Exterior Details
Features
Fire Pit, Gas Grill
Patio Porch Features
Covered,Patio
Lot View
Mountain(s)
Water
Private
Sewer
Public Sewer
Land Details
PPA
1529411.76
Road Frontage Type
Public Road
Road Responsibility
Public Maintained Road
Road Surface Type
Paved
Garage & Parking
Parking Spaces
1
Parking Features
Asphalt, Finished, Insulated, Oversized, Storage, Tandem
Exterior Construction
Roof
Composition
Construction Materials
Frame, Stone, Stucco
Architectural Style
Mountain Contemporary
Exterior Features
Fire Pit, Gas Grill
Window Features
Double Pane Windows, Window Coverings
Builder Source
Public Records
Financial Details
PSF Total
$211.04
PSF Finished
$219.84
PSF Above Grade
$422.08
Previous Year Tax
2808.00
Year Tax
2020
Primary HOA Management Type
Self Managed
Primary HOA Name
Chisholm Ranch
Primary HOA Phone
719-867-3333
Primary HOA Fees
150.00
Primary HOA Fees Frequency
Annually
Primary HOA Fees Total Annual
150.00
Location
Schools
Elementary School
Lewis-Palmer
Middle School
Lewis-Palmer
High School
Palmer Ridge
Walk Score®
Contact me about this property
Paula Pantaleo
RE/MAX Leaders
12600 E ARAPAHOE RD STE B
CENTENNIAL, CO 80112, USA
12600 E ARAPAHOE RD STE B
CENTENNIAL, CO 80112, USA
- (303) 908-7088 (Mobile)
- Invitation Code: dream
- luxuryhomesbypaula@gmail.com
- https://luxurycoloradoproperties.com
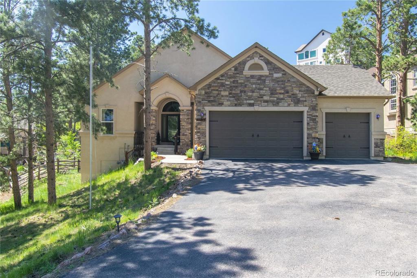
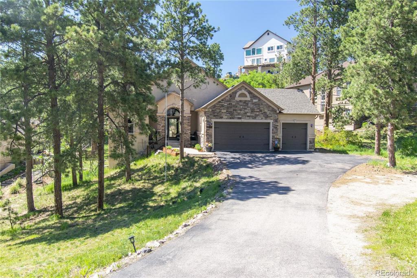
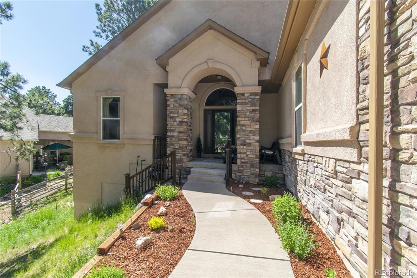
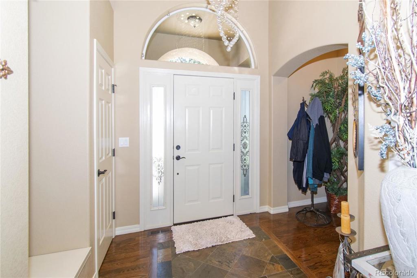
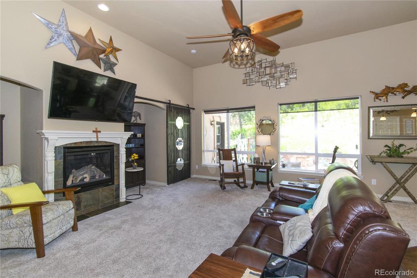
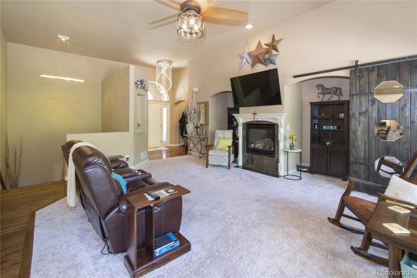
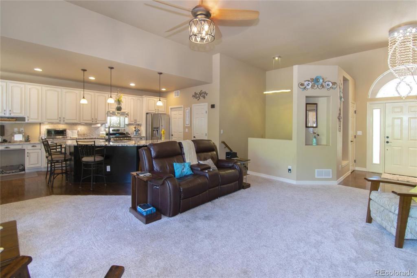
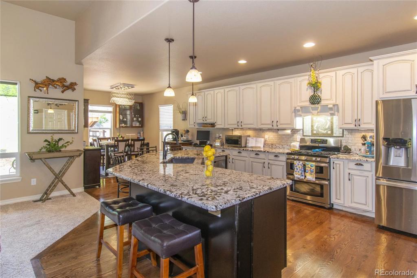
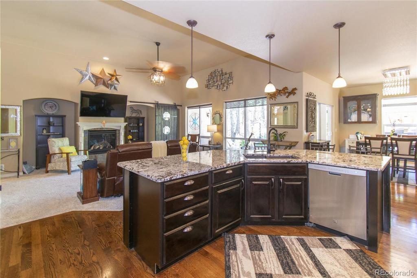
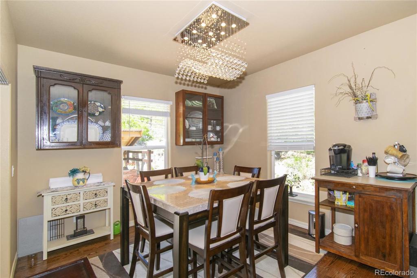
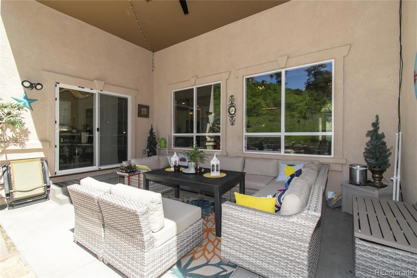
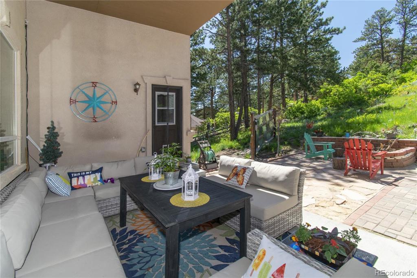
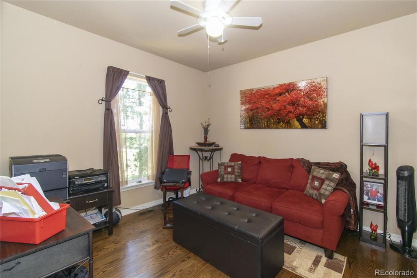
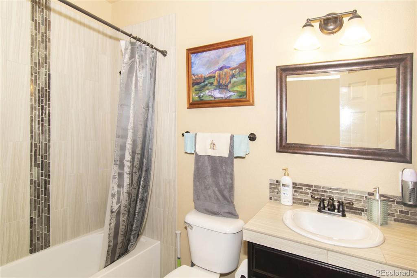
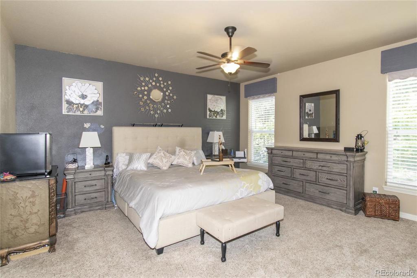
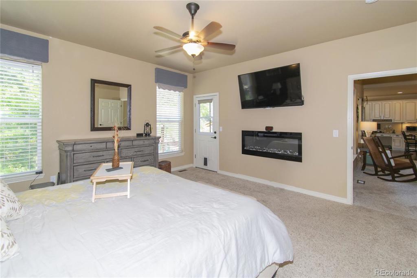
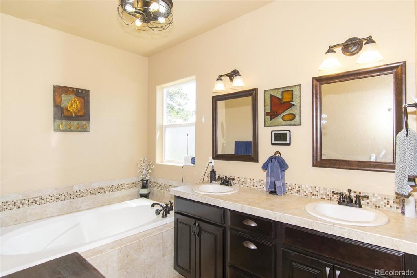
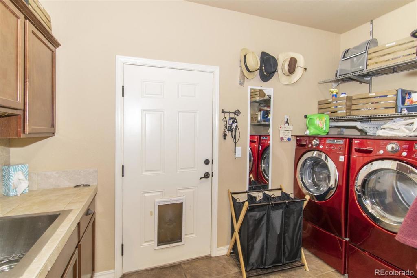
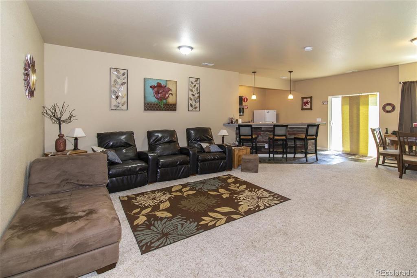
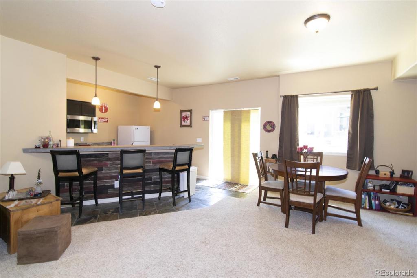
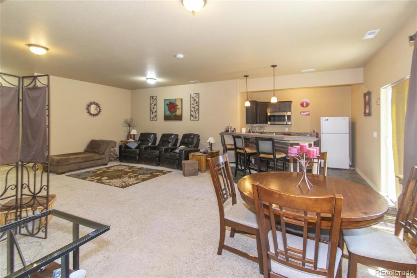
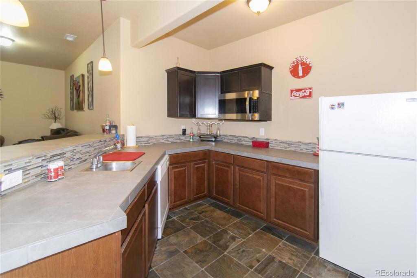
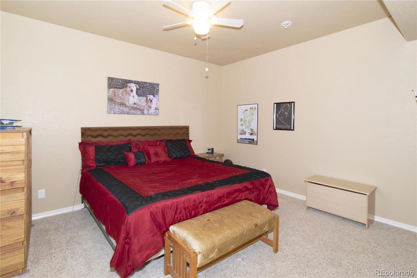
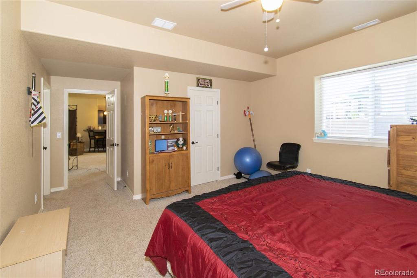
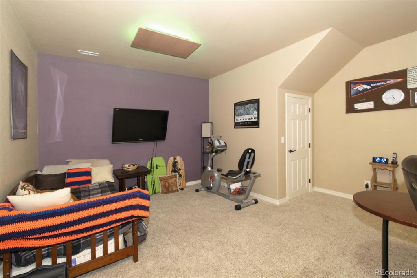
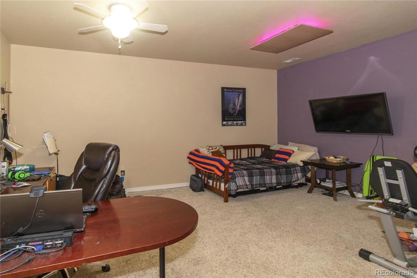
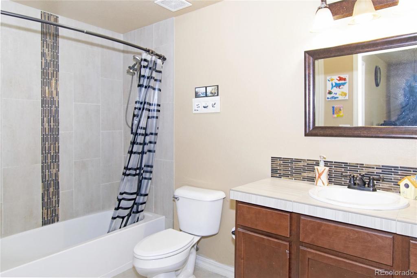
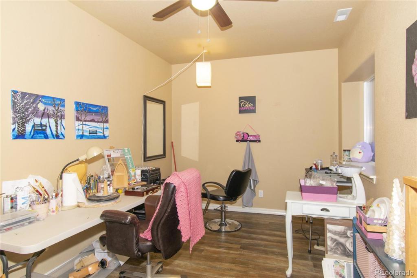
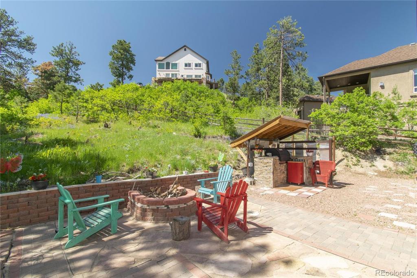
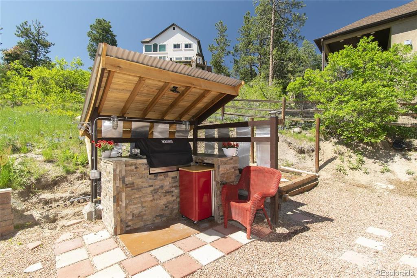
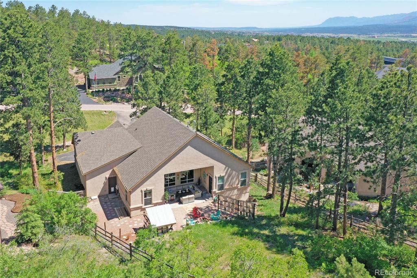

 Menu
Menu

