501 Helena Circle
Littleton, CO 80124 — Douglas county
Price
$410,000
Sqft
1933.00 SqFt
Baths
2
Beds
4
Description
Gorgeous Upgraded Ranch Home in the Convenient and Quiet Acres Green Neighborhood. Offering 4 Bedrooms, 2 Baths, a Spacious Finished Basement, an Attached 1 Car Garage on a Generous 0.176 Acre Lot. Welcome Home to an Updated Ranch with Lovely Curb Appeal. Step Inside to a Bright Living Room with New Carpet and a Large Pass-through to the Kitchen Conveying a Sense of Openness. The Sun Drenched Kitchen is a Delight offering Slab Granite Counters, Upgraded Cabinetry with Crown Molding, Eat-in Kitchen Area, Ceiling Fan and Herringbone Tile Flooring. There is a Slider Access to the Spacious Backyard; Perfect for Relaxing and Entertaining with a Large Patio, Mature Trees and Privacy Fencing. Take Advantage of all the Extra Living Space in the Finished Basement. One of the Highlights of the Basement is the Exceptional Stand Alone Wood Burning Stove, Accented with Brick Walls and Tile in the Family Room with Carpeting. Enjoy the Rec Room Featuring a Bar Area. Main Level has 3 Bedrooms with Carpeting and a Remodeled Full Bath with a Gorgeous Vanity and Tile Flooring. The 4th Bedroom, also Carpeted, is in the Basement (non-conforming window) along with a 3/4 Bath and is Tiled. Laundry/Utility Room is in the Unfinished area of the Basement. Additional Amenities include Central A/C, New Paint, Neutral Paint Palette, 4 Off-street Parking Spaces on Concrete Drive with RV/Boat Parking Allowed. Very Walkable Locale! Just Steps to the Park with a Playground, Trail and Tennis Courts. Short Walk to Dining, Coffee Shops, Elementary School and RTD. In the Douglas County School District. Only 1 Mile to Entertainment, Park Meadows Mall and Retail. Quick and Easy Access to C-470, I-25 and Light Rail. See Virtual 3-D Tour.
Property Level and Sizes
SqFt Lot
7667.00
Lot Features
Breakfast Nook, Built-in Features, Ceiling Fan(s), Eat-in Kitchen, Granite Counters, Solid Surface Counters
Lot Size
0.18
Basement
Finished, Interior Entry, Partial
Interior Details
Interior Features
Breakfast Nook, Built-in Features, Ceiling Fan(s), Eat-in Kitchen, Granite Counters, Solid Surface Counters
Appliances
Cooktop, Dishwasher, Disposal, Dryer, Microwave, Oven, Refrigerator, Washer
Laundry Features
In Unit
Electric
Central Air
Flooring
Carpet, Tile
Cooling
Central Air
Heating
Forced Air, Natural Gas
Fireplaces Features
Basement, Family Room, Free Standing, Wood Burning Stove
Utilities
Electricity Connected, Natural Gas Connected
Exterior Details
Features
Private Yard, Rain Gutters
Water
Public
Sewer
Public Sewer
Land Details
Road Frontage Type
Public
Road Responsibility
Public Maintained Road
Road Surface Type
Paved
Garage & Parking
Parking Features
Concrete, Exterior Access Door
Exterior Construction
Roof
Composition
Construction Materials
Brick, Frame, Wood Siding
Exterior Features
Private Yard, Rain Gutters
Window Features
Window Coverings, Window Treatments
Builder Source
Public Records
Financial Details
Previous Year Tax
1129.00
Year Tax
2018
Primary HOA Fees
0.00
Location
Schools
Elementary School
Acres Green
Middle School
Cresthill
High School
Highlands Ranch
Walk Score®
Contact me about this property
Paula Pantaleo
RE/MAX Leaders
12600 E ARAPAHOE RD STE B
CENTENNIAL, CO 80112, USA
12600 E ARAPAHOE RD STE B
CENTENNIAL, CO 80112, USA
- (303) 908-7088 (Mobile)
- Invitation Code: dream
- luxuryhomesbypaula@gmail.com
- https://luxurycoloradoproperties.com
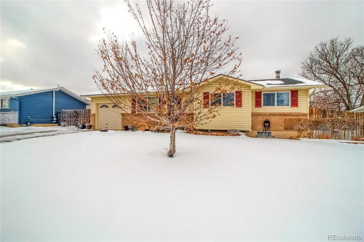
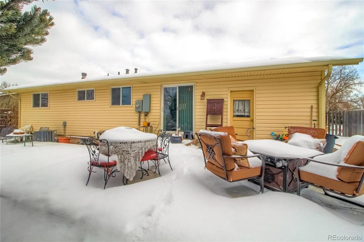
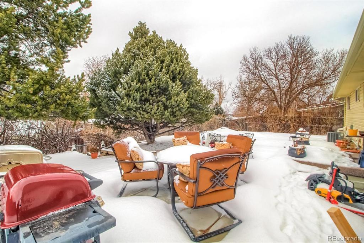
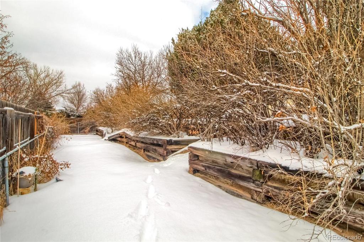
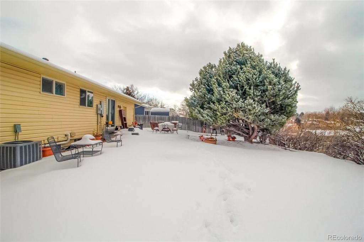
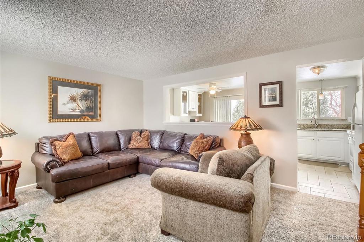
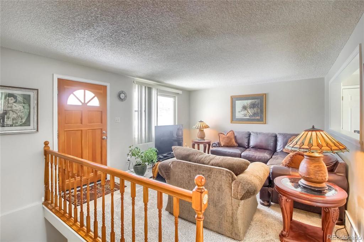
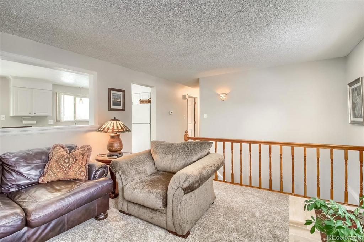
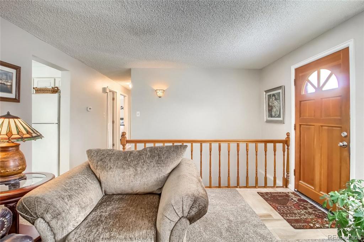
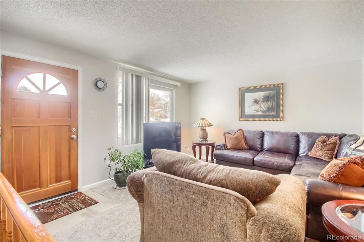
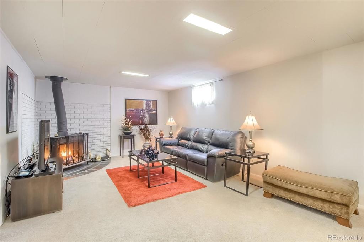
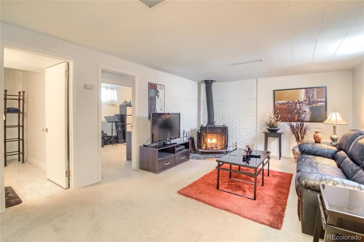
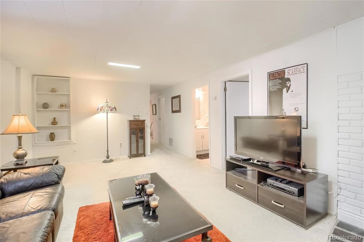
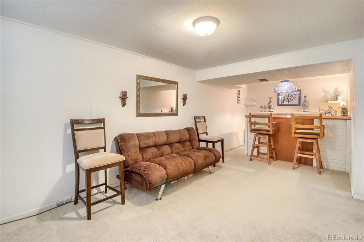
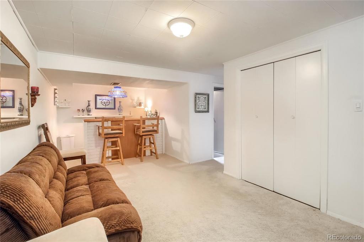
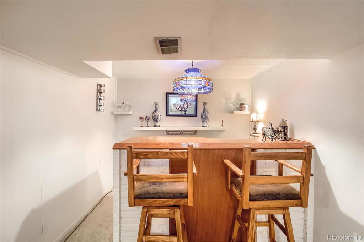
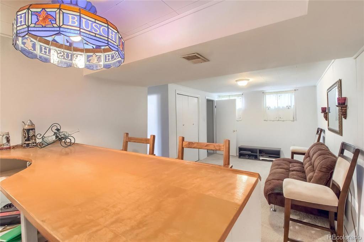
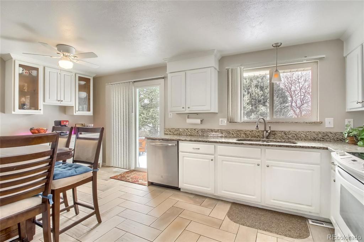
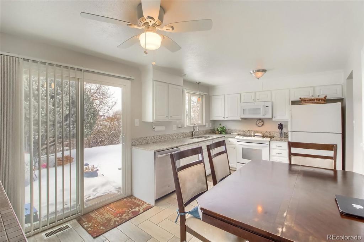
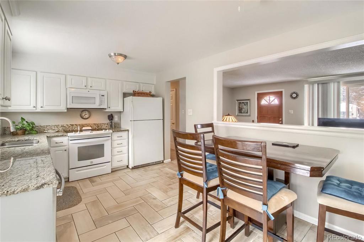
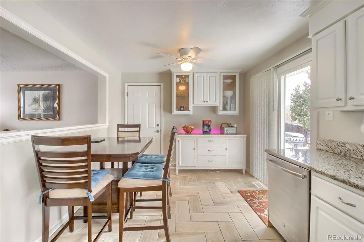
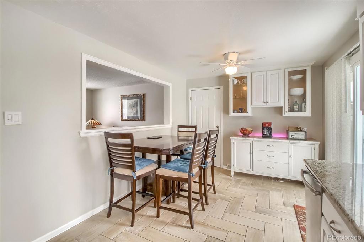
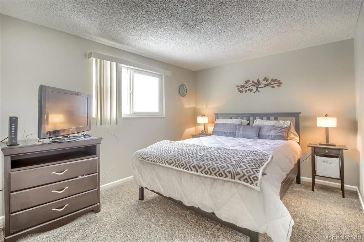
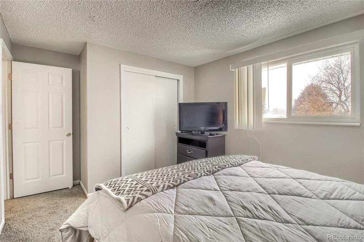
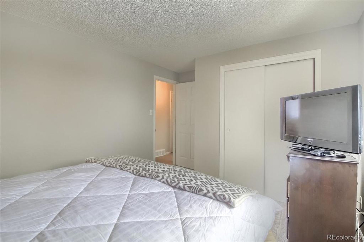
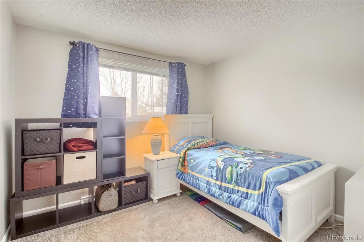
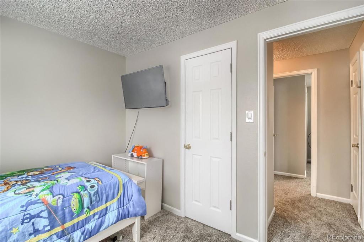
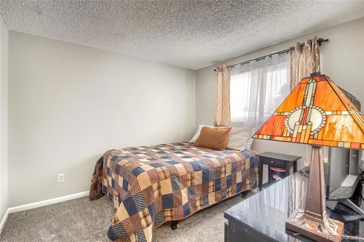
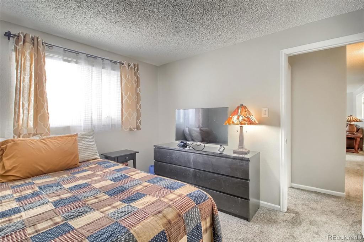
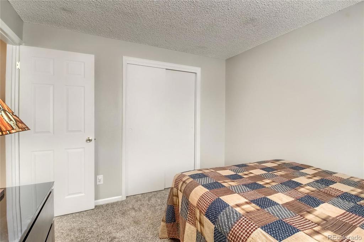
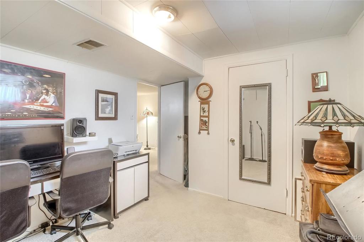
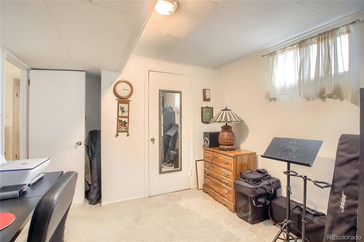
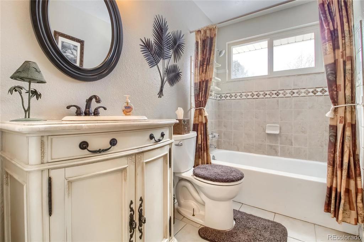
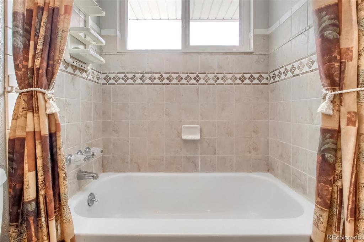
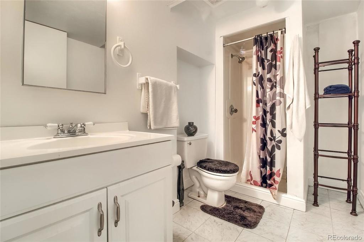
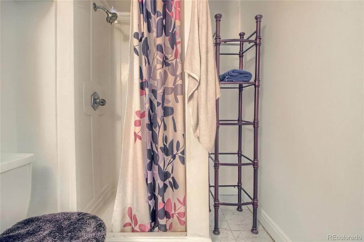
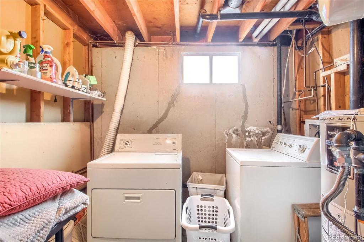
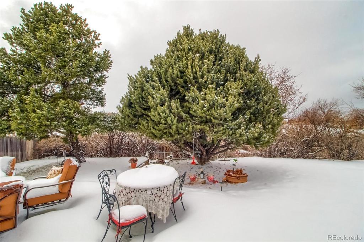
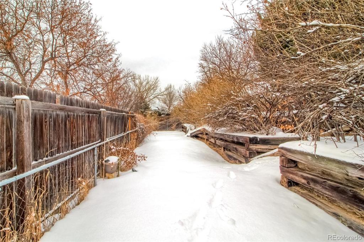

 Menu
Menu

