6321 S Williams Street
Littleton, CO 80121 — Arapahoe county
Price
$499,000
Sqft
2263.00 SqFt
Baths
2
Beds
5
Description
Charming and completely updated home in popular Broadway Estates. Classic ranch floorplan with open main living area and gorgeous wood floors throughout the main level. Renovated kitchen with maple cabinetry, custom tilework, and slab granite counters. Room for everyone with 5 bedrooms and 2 beautifully updated bathrooms. Amazing fully finished basement with 3/4 bathroom and brand new carpeting throughout. Basement has 2 conforming bedrooms, and 4 egress windows making it light and bright. Beautiful, expansive patio for entertaining. Huge private yard with mature trees and a storage shed. Oversize garage is extra deep with additional storage and workshop space. Expanded parking for RV's and multiple vehicles and no HOA to worry about. This home has so many high value additions: Updated white doors and white trim, newer roof, newer windows and hot water heater. Swamp cooler keeps the house cool and comfortable. Outstanding location with easy access to downtown, C470, and I 25. Minutes to Highline Canal, elementary school, brand new South Suburban neighborhood pool, and DeKeovend Park. Walk to the Streets of Southglenn for shopping, food, or a movie. Award-winning Littleton Public Schools. Brand new Franklin Elementary building just steps away to be completed 2021. South Suburban Ben Franklin Pool is directly behind the house and is current being renovated to be completed May 2020. This home is priced to sell and worth every penny. Great home in a great neighborhood!
Property Level and Sizes
SqFt Lot
12894.00
Lot Size
0.30
Basement
Finished
Interior Details
Electric
Evaporative Cooling
Flooring
Carpet, Wood
Cooling
Evaporative Cooling
Heating
Forced Air
Utilities
Cable Available, Electricity Available, Electricity Connected, Internet Access (Wired), Phone Available, Phone Connected
Exterior Details
Features
Garden, Private Yard
Patio Porch Features
Patio
Water
Public
Sewer
Public Sewer
Land Details
PPA
1733333.33
Garage & Parking
Parking Spaces
1
Exterior Construction
Roof
Composition
Construction Materials
Frame
Architectural Style
Traditional
Exterior Features
Garden, Private Yard
Builder Source
Public Records
Financial Details
PSF Total
$229.78
PSF Finished
$229.78
PSF Above Grade
$456.94
Previous Year Tax
2864.00
Year Tax
2018
Primary HOA Fees
0.00
Location
Schools
Elementary School
Franklin
Middle School
Euclid
High School
Arapahoe
Walk Score®
Contact me about this property
Paula Pantaleo
RE/MAX Leaders
12600 E ARAPAHOE RD STE B
CENTENNIAL, CO 80112, USA
12600 E ARAPAHOE RD STE B
CENTENNIAL, CO 80112, USA
- (303) 908-7088 (Mobile)
- Invitation Code: dream
- luxuryhomesbypaula@gmail.com
- https://luxurycoloradoproperties.com
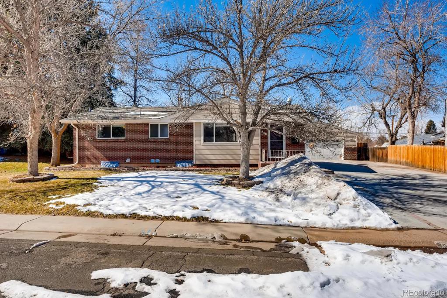
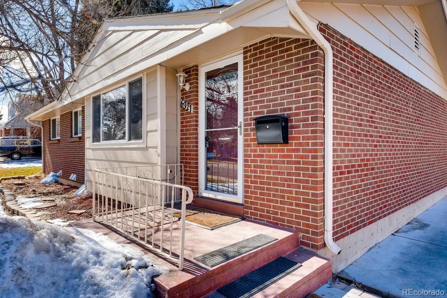
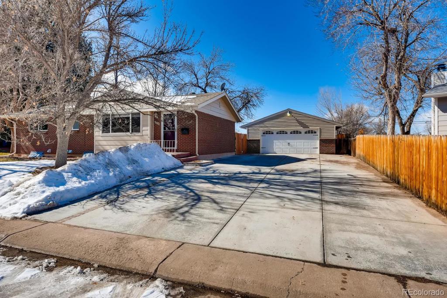
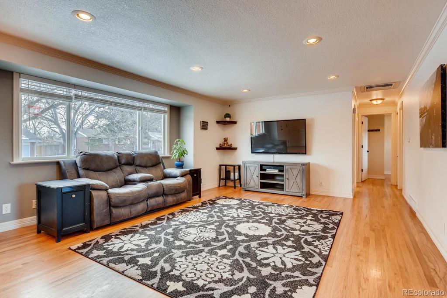
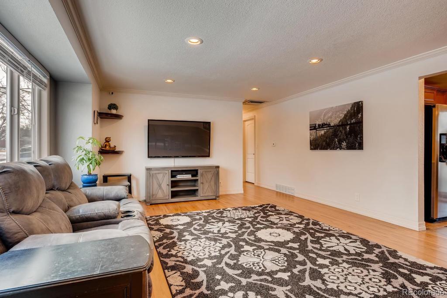
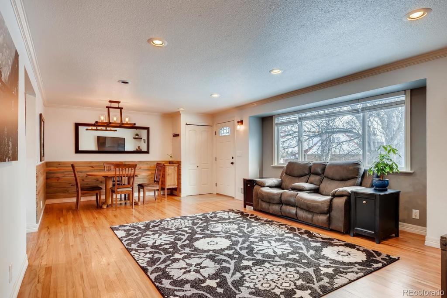
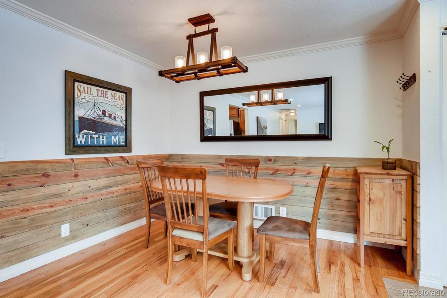
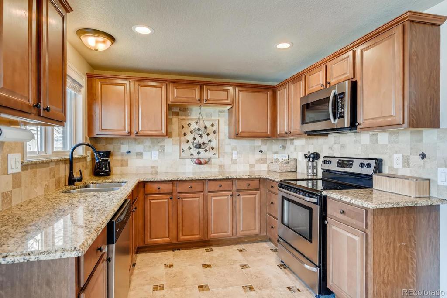
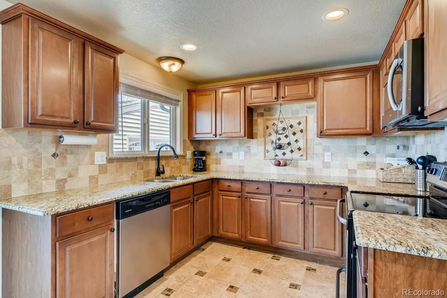
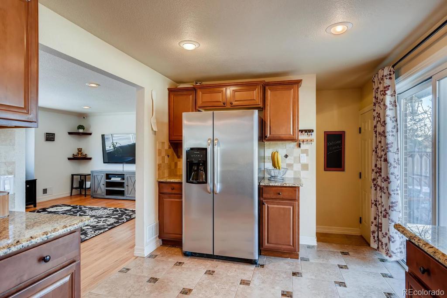
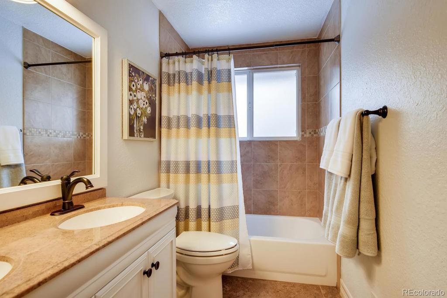
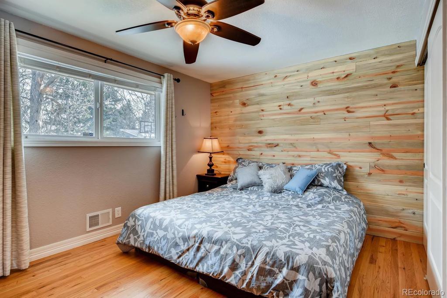
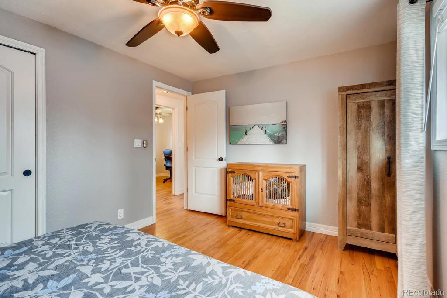
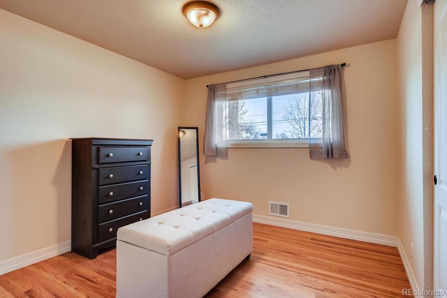
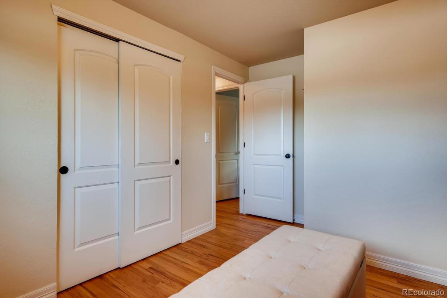
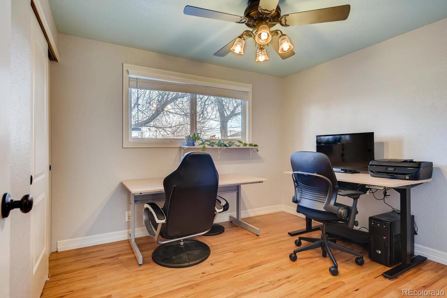
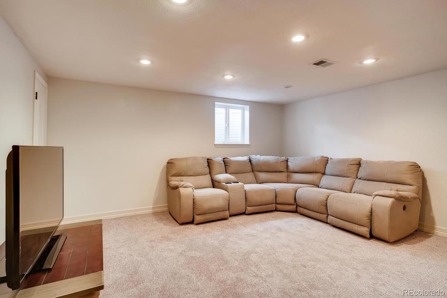
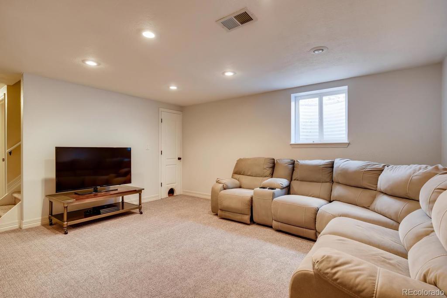
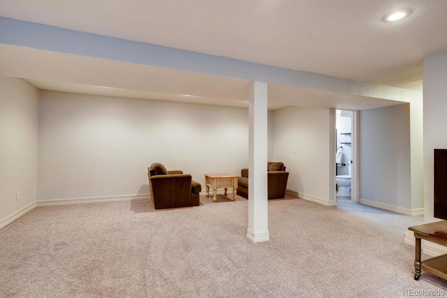
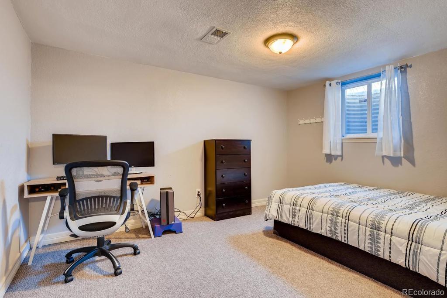
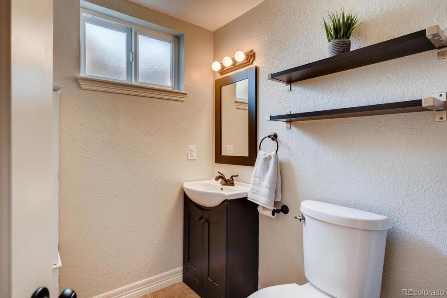
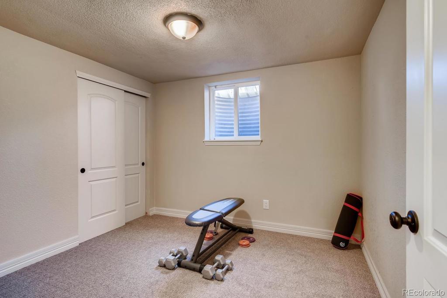
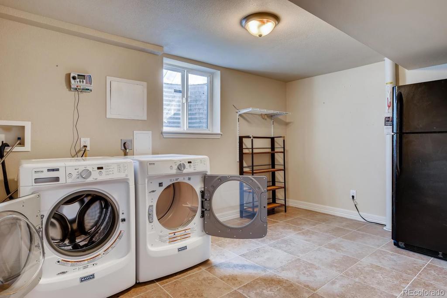
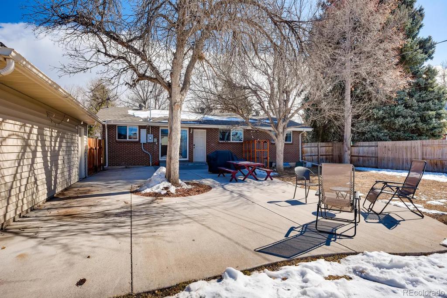
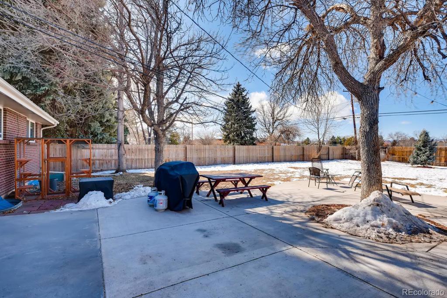
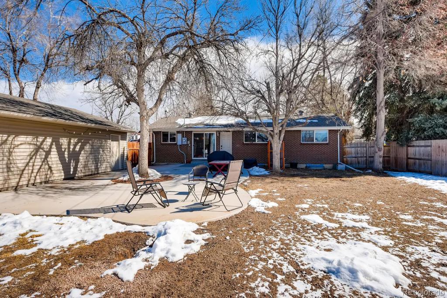
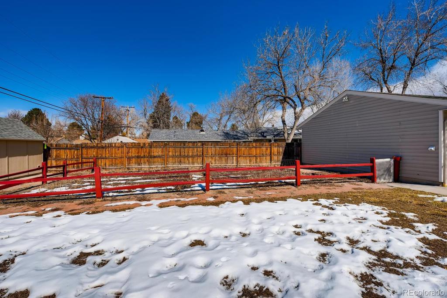

 Menu
Menu

