9776 Ashleigh Place
Highlands Ranch, CO 80126 — Douglas county
Price
$675,000
Sqft
4071.00 SqFt
Baths
3
Beds
5
Description
This lovely 2 story home is in one of two cul de sac’s completely surrounded by green space. The house is east/west oriented and is light and bright. The entry foyer has a vaulted ceiling with unique iron chandelier. There are formal living and dining areas adjacent to the foyer. The family room has an amazing 18-20 ft. ceiling height with beautiful brick fireplace with surround to the ceiling, there are large windows showcasing the height of the room. The family room is open to a large kitchen with granite countertops, ample cabinetry for storage, an island, and plant window and desk area for multi-use. The kitchen has patio doors which lead out to the patio area. There is a main floor office, den or bedroom with an accompanying full bathroom. The upstairs area has a walkway hall overlooking the foyer and family room areas. The master bedroom and bath are on the opposite side of the house from three other bedrooms and a full bathroom. The master bedroom has a gorgeous nun’s habit ceiling and bay windows overlooking the front yard. There is walk-in closet leading to the 5 piece master bathroom which has granite countertops, soaking tub and oversized shower. The tile flooring matches the bath and shower tile surrounds and there is beautiful decorative tile in the sink, tub and shower areas. The three other bedrooms share a full bath with dual sinks and plenty of under sink storage. There is an unfinished basement. The oversized lot accommodates garden areas on all 4 sides of the home. The covered front porch has ample sitting space for rocking chairs and tables. There is a stamped concrete back patio area that is oversized w/ graduating steps onto the lawn. The patio is perfect for quiet evening star gazing or for entertaining family and friends. This home is rich is nearby amenities such as: walking paths, grocery and retail stores, Highland Ranch Communities 3 Rec Centers and pools, multiple fitness centers, churches and wonderful restaurants.
Property Level and Sizes
SqFt Lot
11108.00
Lot Features
Breakfast Nook, Ceiling Fan(s), Eat-in Kitchen, Five Piece Bath, Granite Counters, In-Law Floor Plan, Kitchen Island, Open Floorplan, Smoke Free, Solid Surface Counters, Stone Counters, Vaulted Ceiling(s), Walk-In Closet(s), Wired for Data
Lot Size
0.26
Foundation Details
Slab
Basement
Full,Sump Pump,Unfinished
Common Walls
No Common Walls
Interior Details
Interior Features
Breakfast Nook, Ceiling Fan(s), Eat-in Kitchen, Five Piece Bath, Granite Counters, In-Law Floor Plan, Kitchen Island, Open Floorplan, Smoke Free, Solid Surface Counters, Stone Counters, Vaulted Ceiling(s), Walk-In Closet(s), Wired for Data
Appliances
Cooktop, Dishwasher, Disposal, Gas Water Heater, Microwave, Oven, Refrigerator, Self Cleaning Oven, Sump Pump
Laundry Features
In Unit
Electric
Central Air
Flooring
Carpet, Tile, Vinyl
Cooling
Central Air
Heating
Forced Air
Fireplaces Features
Family Room, Gas Log, Great Room
Utilities
Cable Available, Electricity Connected, Internet Access (Wired), Natural Gas Connected, Phone Available, Phone Connected
Exterior Details
Features
Garden, Private Yard
Patio Porch Features
Covered,Deck,Front Porch,Patio
Water
Public
Sewer
Public Sewer
Land Details
PPA
2576923.08
Garage & Parking
Parking Spaces
1
Parking Features
Concrete
Exterior Construction
Roof
Composition
Construction Materials
Brick, Frame
Architectural Style
Traditional
Exterior Features
Garden, Private Yard
Window Features
Triple Pane Windows, Window Coverings, Window Treatments
Security Features
Carbon Monoxide Detector(s),Smoke Detector(s)
Builder Source
Public Records
Financial Details
PSF Total
$164.58
PSF Finished
$255.73
PSF Above Grade
$255.73
Previous Year Tax
3465.00
Year Tax
2019
Primary HOA Management Type
Professionally Managed
Primary HOA Name
HRCA
Primary HOA Phone
303-791-2500
Primary HOA Website
https://hrcaonline.com
Primary HOA Amenities
Fitness Center,Garden Area,Pool,Tennis Court(s),Trail(s)
Primary HOA Fees
156.00
Primary HOA Fees Frequency
Quarterly
Primary HOA Fees Total Annual
624.00
Primary HOA Status Letter Fees
$25
Location
Schools
Elementary School
Summit View
Middle School
Mountain Ridge
High School
Mountain Vista
Walk Score®
Contact me about this property
Paula Pantaleo
RE/MAX Leaders
12600 E ARAPAHOE RD STE B
CENTENNIAL, CO 80112, USA
12600 E ARAPAHOE RD STE B
CENTENNIAL, CO 80112, USA
- (303) 908-7088 (Mobile)
- Invitation Code: dream
- luxuryhomesbypaula@gmail.com
- https://luxurycoloradoproperties.com
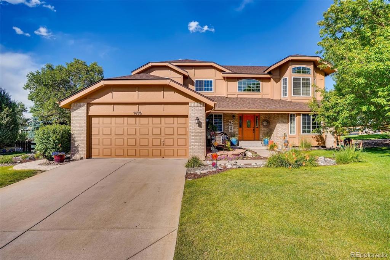
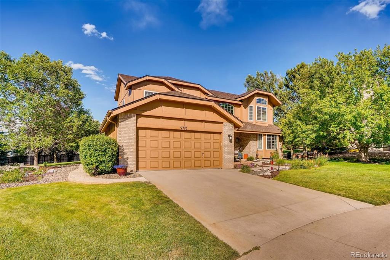
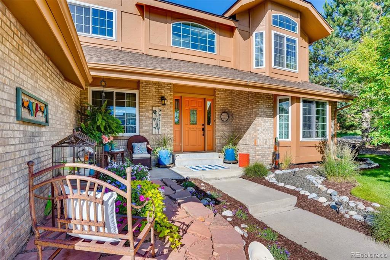
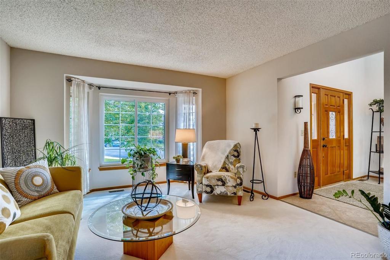
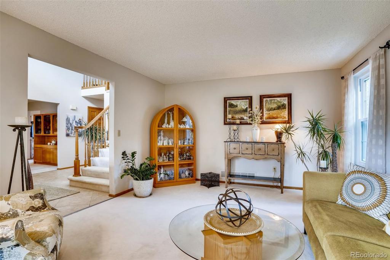
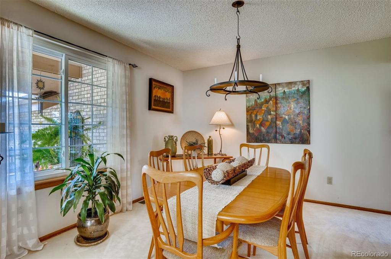
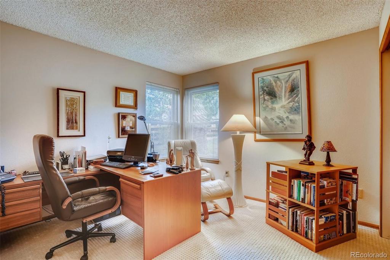
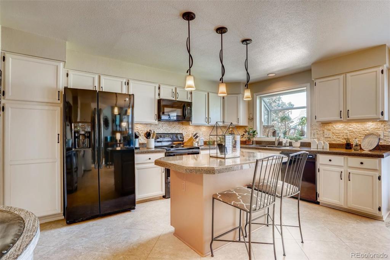
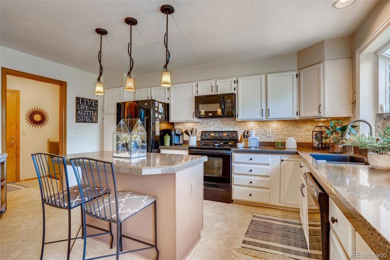
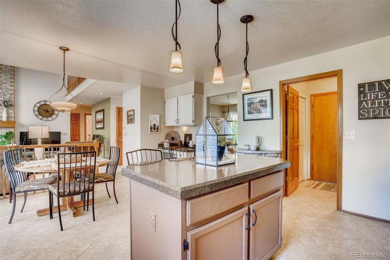
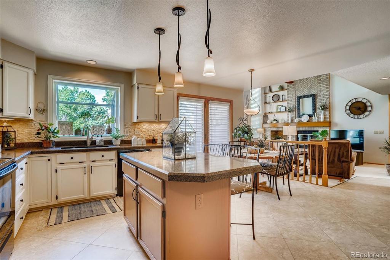
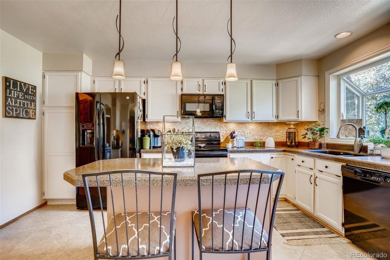
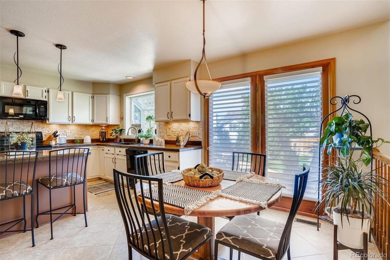
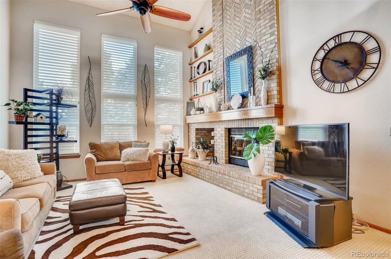
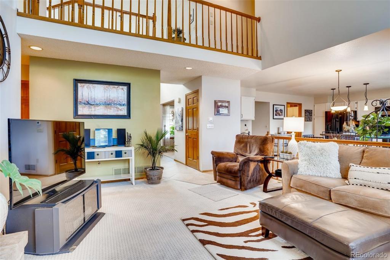
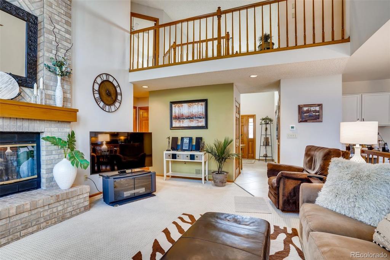
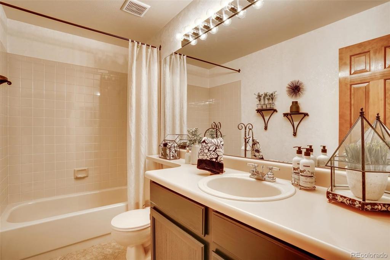
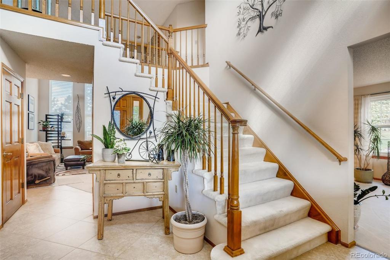
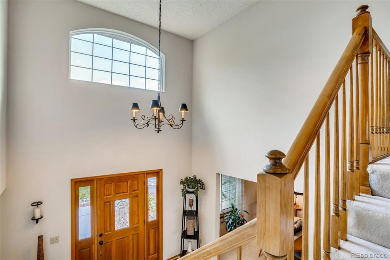
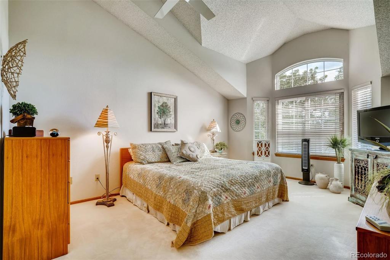
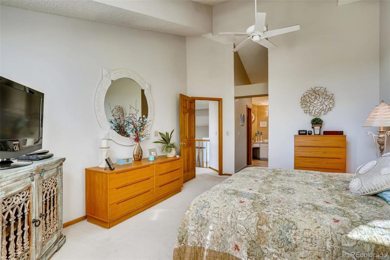
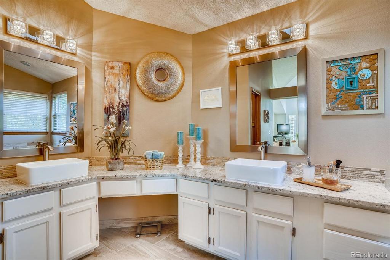
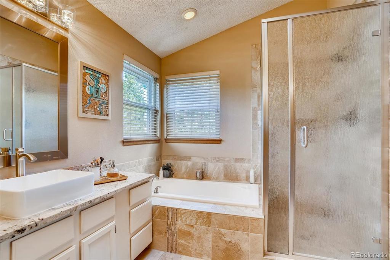
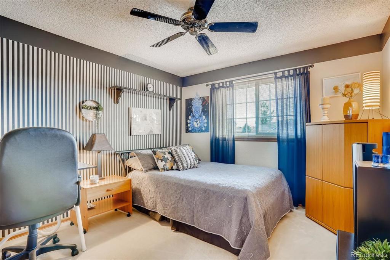
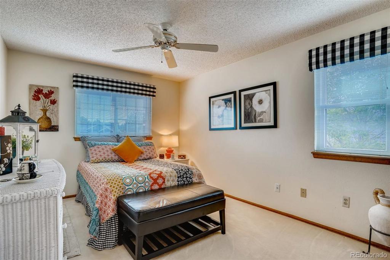
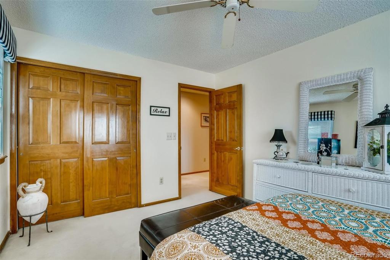
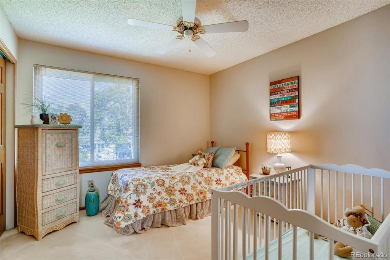
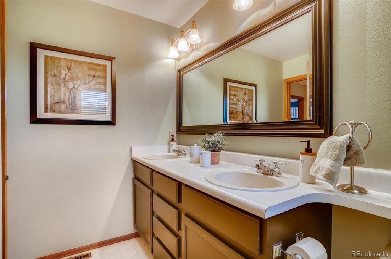
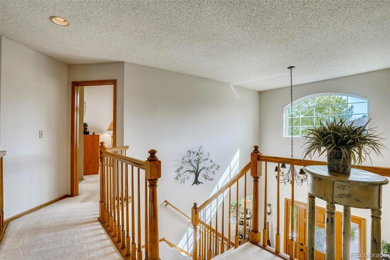
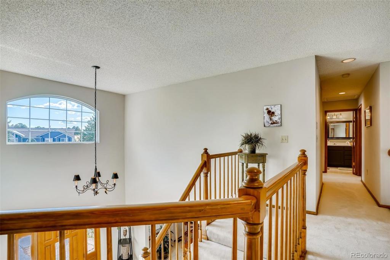
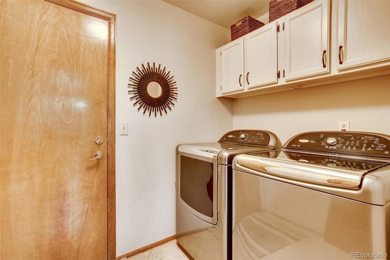
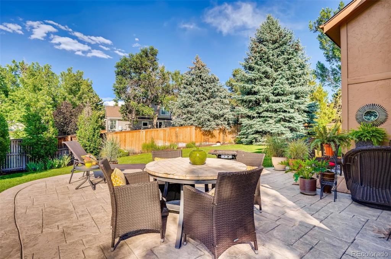
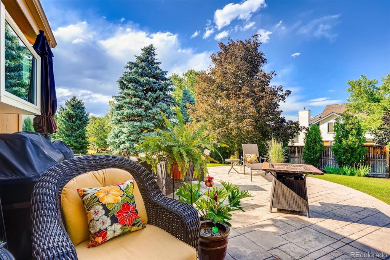
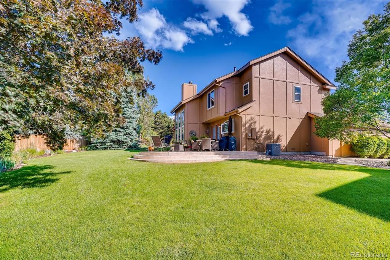

 Menu
Menu

