9271 Sand Hill Street
Highlands Ranch, CO 80126 — Douglas county
Price
$799,000
Sqft
4799.00 SqFt
Baths
4
Beds
5
Description
This gorgeous Eastridge home is ready to be yours! Beautiful, professionally landscaped lot with a west facing backyard overlooking open space, trails, and complete with a spacious deck just waiting for a sunset dinner party. Front formal living room with soaring ceilings. Formal dining room with large picture windows and views. Open concept kitchen with large island, bar seating, double oven, breakfast area, sliders to back deck, and views of the open space. Cozy family room with double-sided gas fireplace overlooks backyard. One of two dedicated home offices is located off the family room through a set of glass French doors. Upstairs there are three secondary bedrooms which share a spacious full bath., French doors lead into your master retreat complete with sitting room, additional gas log fireplace, master walk-in closet the size of a small bedroom, separate toilet area, double vanity, glass door shower and large soaking tub. The fully finished, walk-out basement has a large 5th bedroom, 3/4 bath, additional office, walk-in wine cellar, as well as bar, drink fridge, glass bar shelving, and large entertainment/living area. Roof is concrete tile. All appliances in the home included, as well as surround sound/speaker system in basement and on back porch. Lovely home with many of the original 1997 finishes., fully updated area comps are over $1M! So much equity potential in this already wonderful home...we are priced super competitively so come see it quick before it's gone. LOCATION! Quiet cul-de-sac street, friendly neighbors. Less than 5 minutes to highway access at University and 470. Step out your door onto lovely Falcon Trail which leads you on a leisurely 7 minute walk to all that Eastridge Recreation Center has to offer - fitness center, playground, both indoor and outdoor pool, sauna, and more. Only 2 minutes to Whole Foods, Starbucks, King Soopers, Lamar's, and Village West Shopping Center.
Property Level and Sizes
SqFt Lot
9147.60
Lot Size
0.21
Basement
Finished,Full,Sump Pump,Walk-Out Access
Interior Details
Appliances
Bar Fridge, Cooktop, Dishwasher, Disposal, Down Draft, Freezer, Gas Water Heater, Microwave, Oven, Refrigerator, Sump Pump
Electric
Central Air
Cooling
Central Air
Heating
Forced Air, Natural Gas
Utilities
Cable Available, Electricity Connected, Internet Access (Wired), Natural Gas Connected, Phone Available
Exterior Details
Water
Public
Sewer
Public Sewer
Land Details
PPA
4141200.00
Road Frontage Type
Public Road
Road Responsibility
Public Maintained Road
Road Surface Type
Paved
Garage & Parking
Parking Spaces
1
Exterior Construction
Roof
Concrete
Construction Materials
Frame
Window Features
Double Pane Windows
Security Features
Carbon Monoxide Detector(s),Smoke Detector(s)
Builder Source
Public Records
Financial Details
PSF Total
$181.22
PSF Finished
$200.33
PSF Above Grade
$269.16
Previous Year Tax
4246.00
Year Tax
2020
Primary HOA Management Type
Professionally Managed
Primary HOA Name
Highlands Ranch Community Association
Primary HOA Phone
303-471-8950
Primary HOA Website
https://hrcaonline.org/
Primary HOA Amenities
Clubhouse,Fitness Center,Garden Area,Park,Playground,Pond Seasonal,Pool,Sauna,Spa/Hot Tub,Tennis Court(s),Trail(s)
Primary HOA Fees
155.72
Primary HOA Fees Frequency
Quarterly
Primary HOA Fees Total Annual
622.88
Location
Schools
Elementary School
Fox Creek
Middle School
Cresthill
High School
Highlands Ranch
Walk Score®
Contact me about this property
Paula Pantaleo
RE/MAX Leaders
12600 E ARAPAHOE RD STE B
CENTENNIAL, CO 80112, USA
12600 E ARAPAHOE RD STE B
CENTENNIAL, CO 80112, USA
- (303) 908-7088 (Mobile)
- Invitation Code: dream
- luxuryhomesbypaula@gmail.com
- https://luxurycoloradoproperties.com
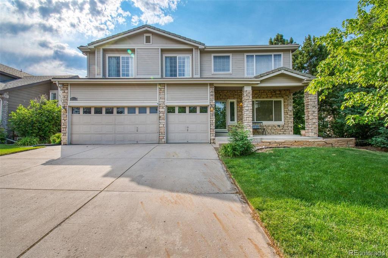
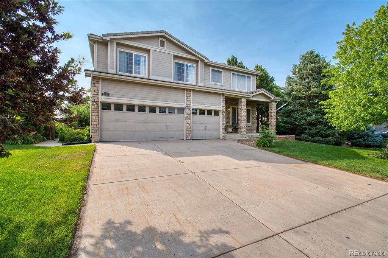
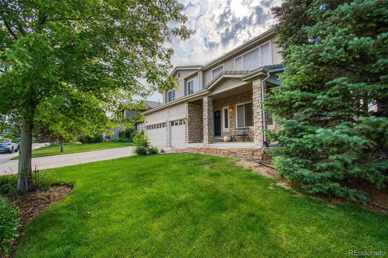
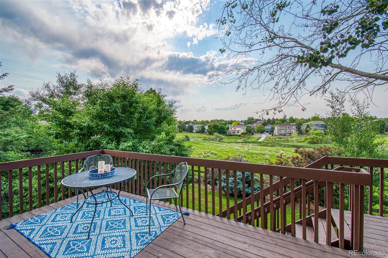
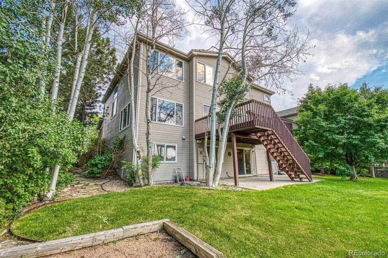
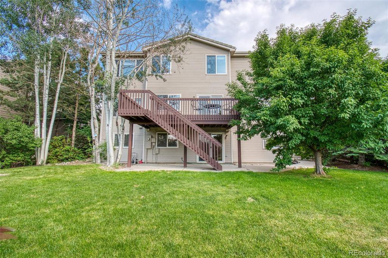
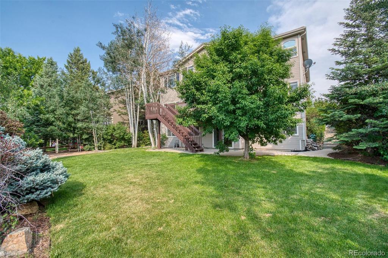
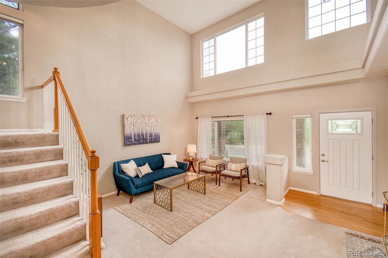
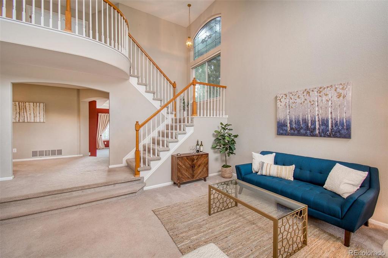
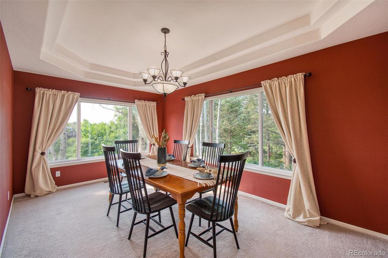
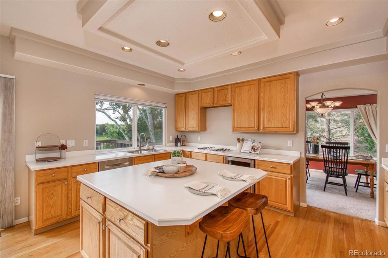
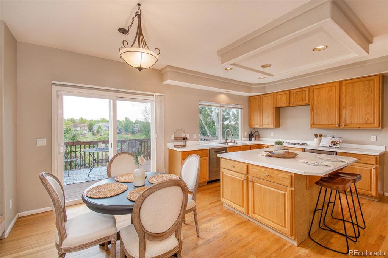
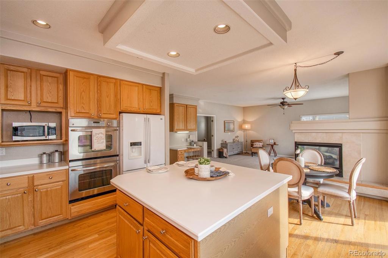
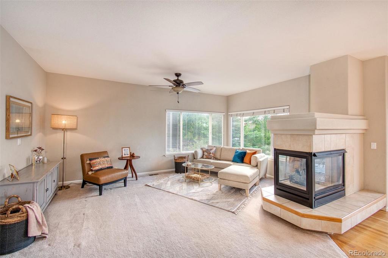
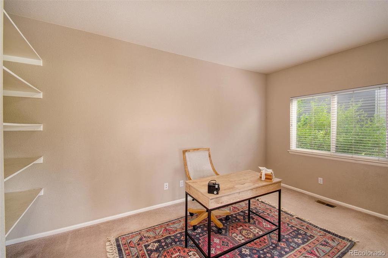
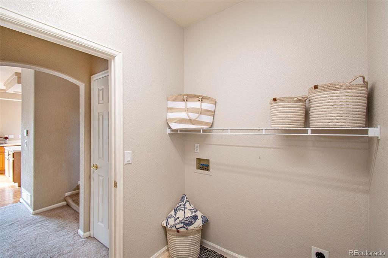
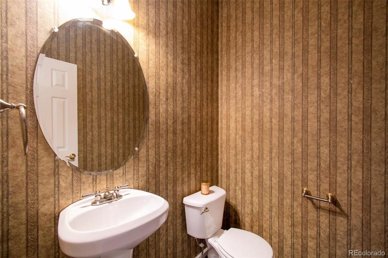
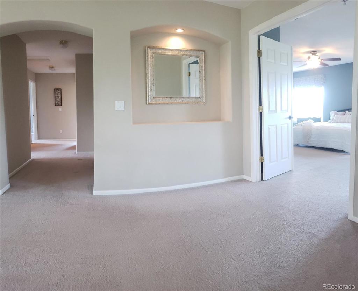
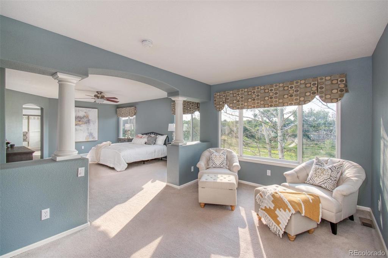
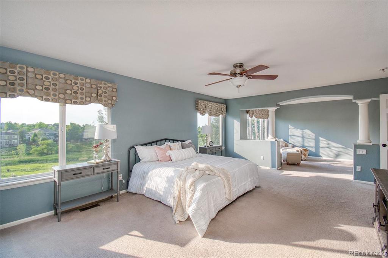
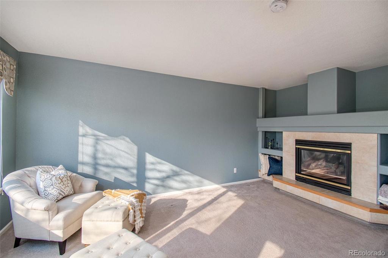
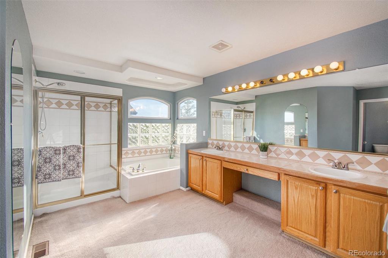
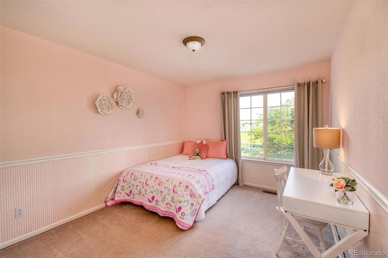
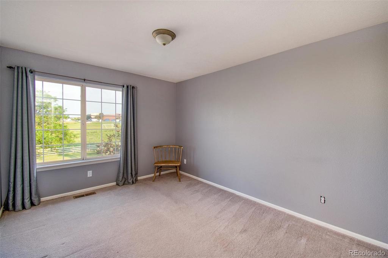
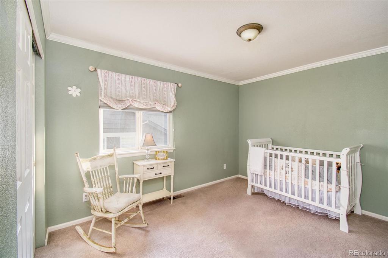
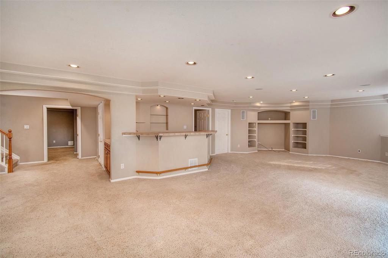
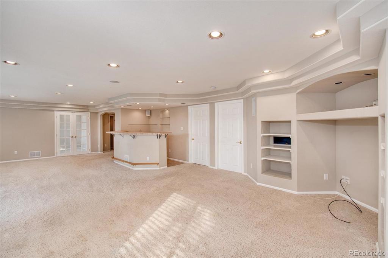
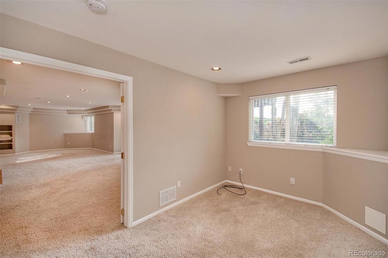
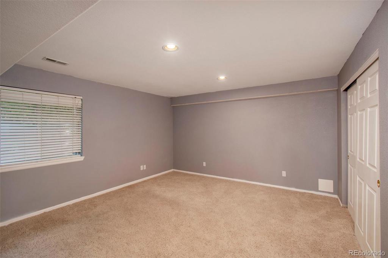
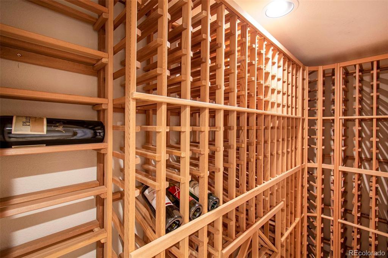
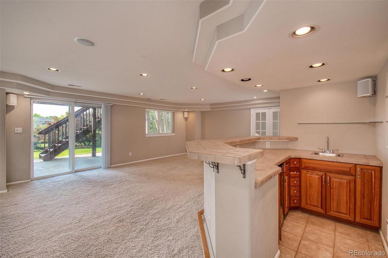
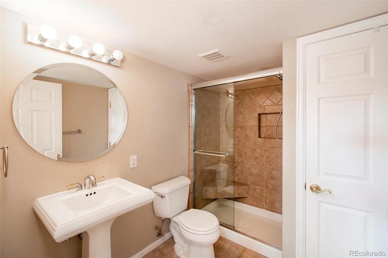
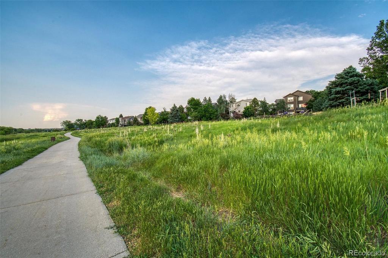

 Menu
Menu

