23979 High Meadow Drive
Golden, CO 80401 — Jefferson county
Price
$770,000
Sqft
3460.00 SqFt
Baths
4
Beds
4
Description
Welcome to a home and a community that define convenient mountain living. Located in Genesee Village on a mini cul-de-sac, aspen and pine trees greet you along the walk to your front door. An open concept home with vaulted ceilings and beautiful natural light. The front hallway, with hardwood floors leads to the family room and open kitchen. A lovely window seat provides views of the mountains while also connecting you to the action in the kitchen. A convenient bar lends additional seating and counterspace. Granite countertops, stainless appliances and a three temperature beverage fridge complete the kitchen. The remodeled family room is sure to please with a stylish fireplace during the winter months and a walk out to the deck in the summer. A formal dining room with a bay window is located just off the kitchen with an attached living room. A tasteful office, bathroom and laundry/mudroom complete the main level. Upstairs you will find three bedrooms. Two bedrooms on the main landing with a stylish remodeled bathroom. Up a small flight of stairs leads to the spacious and relaxing master bedroom suite. You will rejoice at the five piece serene master bathroom. The lower level is icing on the cake. Extremely spacious walk out basement includes a media room plus rec/bonus area. An en-suite bedroom with bathroom finishes the lower level. The solar panels (owned and ready for easy transfer to new owner) will save you thousands in energy bills. Although the location boasts convenience with a 20 minute drive to downtown Denver and less than an hour to Loveland ski area, with the home amenities coupled with the hiking, biking, clubhouse, pool, fitness center, tennis courts and playground that Genesee Village offers, you may never want to leave home.
Property Level and Sizes
SqFt Lot
5723.00
Lot Features
Breakfast Nook, Ceiling Fan(s), Five Piece Bath, Granite Counters, High Ceilings, In-Law Floor Plan, Kitchen Island, Master Suite, Open Floorplan, Pantry, Smoke Free, Solid Surface Counters, Vaulted Ceiling(s), Walk-In Closet(s)
Lot Size
0.13
Basement
Walk-Out Access
Interior Details
Interior Features
Breakfast Nook, Ceiling Fan(s), Five Piece Bath, Granite Counters, High Ceilings, In-Law Floor Plan, Kitchen Island, Master Suite, Open Floorplan, Pantry, Smoke Free, Solid Surface Counters, Vaulted Ceiling(s), Walk-In Closet(s)
Appliances
Bar Fridge, Dishwasher, Disposal, Freezer, Microwave, Oven, Refrigerator
Electric
Central Air
Flooring
Carpet, Wood
Cooling
Central Air
Heating
Forced Air, Solar
Exterior Details
Patio Porch Features
Deck
Lot View
Meadow,Mountain(s)
Water
Public
Sewer
Public Sewer
Land Details
PPA
6334615.38
Garage & Parking
Parking Spaces
1
Exterior Construction
Roof
Composition
Construction Materials
Wood Siding
Architectural Style
Mountain Contemporary
Window Features
Bay Window(s)
Security Features
Carbon Monoxide Detector(s),Smoke Detector(s)
Financial Details
PSF Total
$238.01
PSF Finished
$249.55
PSF Above Grade
$370.78
Previous Year Tax
4104.00
Year Tax
2020
Primary HOA Management Type
Professionally Managed
Primary HOA Name
4 Seasons Management Group, LLC
Primary HOA Phone
303-952-4004
Primary HOA Website
www.4SHOA.com
Primary HOA Amenities
Clubhouse,Fitness Center,Playground,Pool,Tennis Court(s)
Primary HOA Fees Included
Maintenance Grounds, Recycling, Trash
Primary HOA Fees
140.00
Primary HOA Fees Frequency
Monthly
Primary HOA Fees Total Annual
1680.00
Location
Schools
Elementary School
Ralston
Middle School
Bell
High School
Golden
Walk Score®
Contact me about this property
Paula Pantaleo
RE/MAX Leaders
12600 E ARAPAHOE RD STE B
CENTENNIAL, CO 80112, USA
12600 E ARAPAHOE RD STE B
CENTENNIAL, CO 80112, USA
- (303) 908-7088 (Mobile)
- Invitation Code: dream
- luxuryhomesbypaula@gmail.com
- https://luxurycoloradoproperties.com
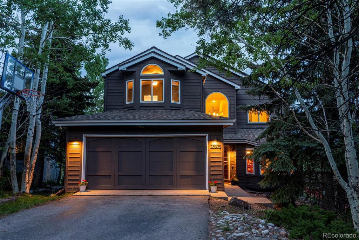
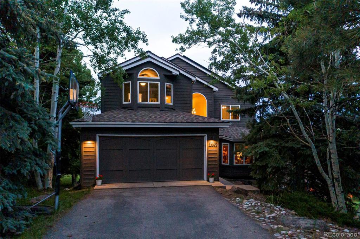
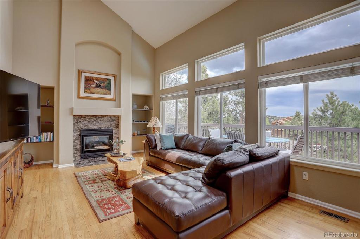
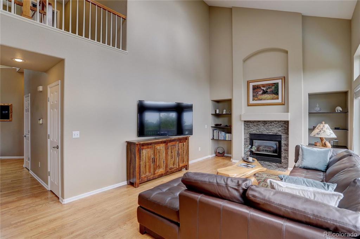
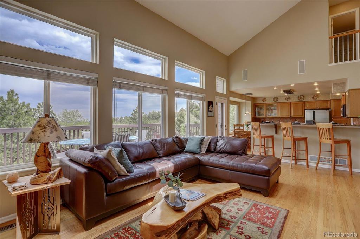
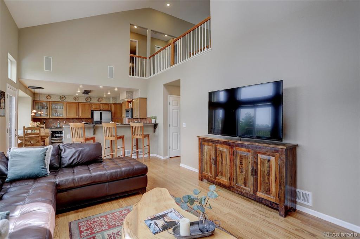
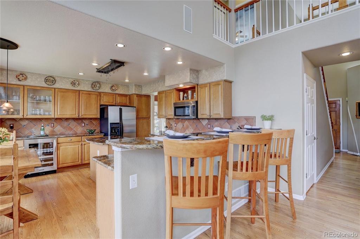
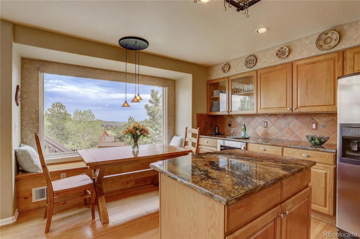
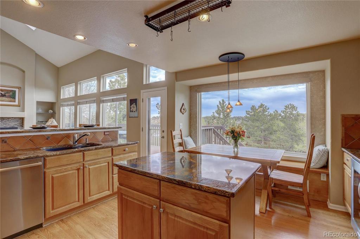
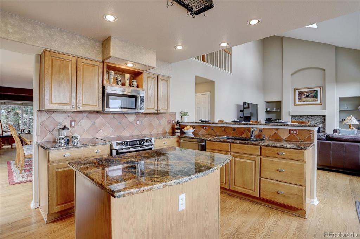
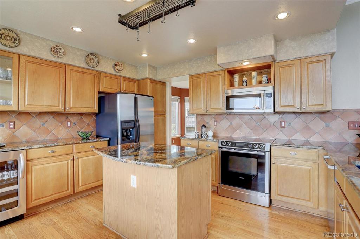
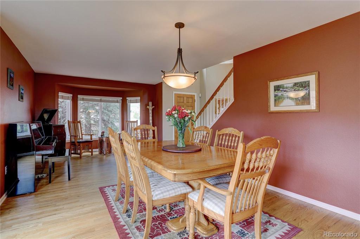
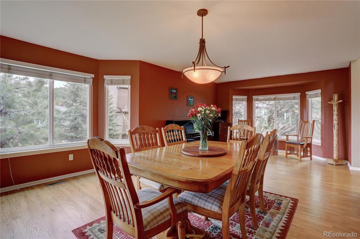
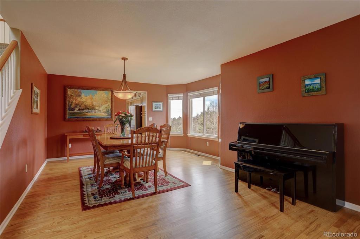
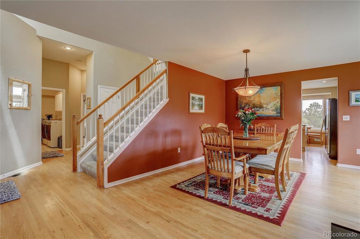
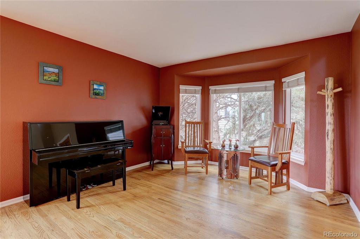
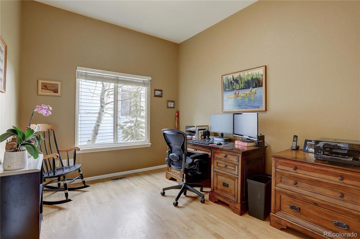
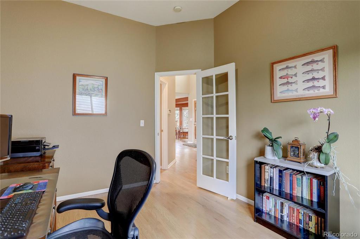
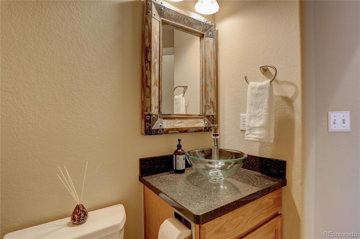
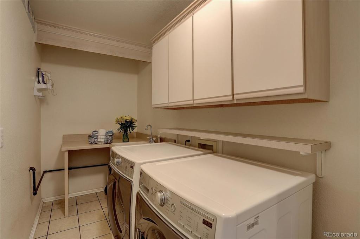
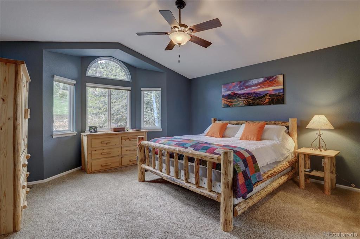
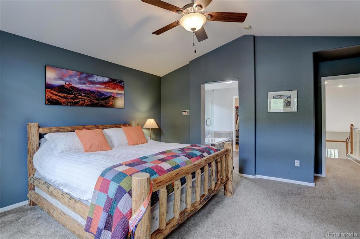
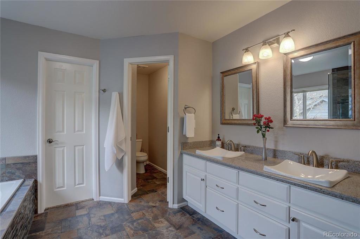
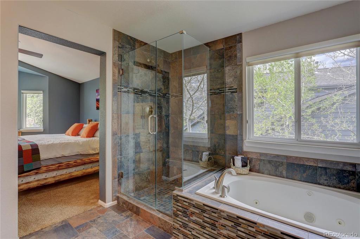
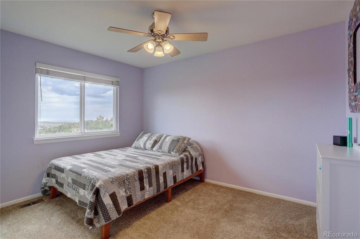
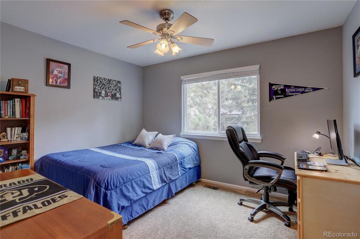
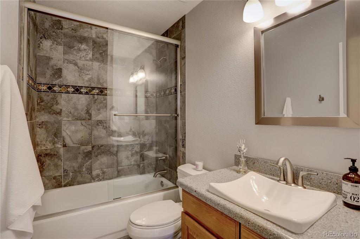
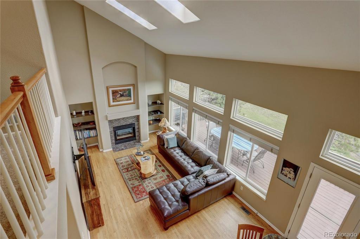
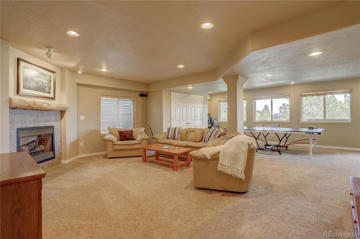
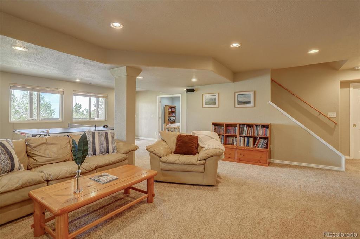
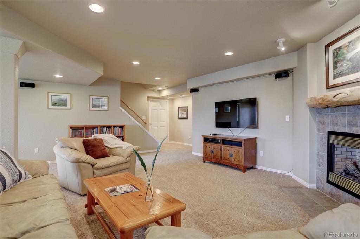
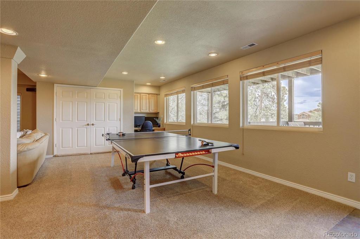
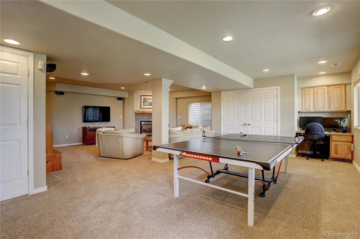
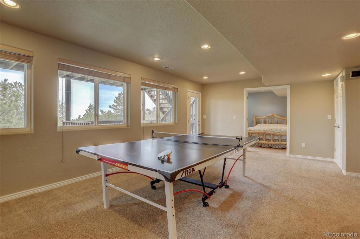
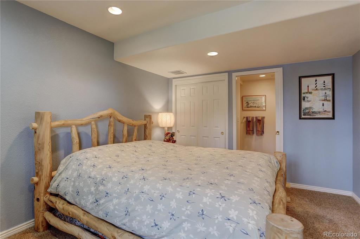
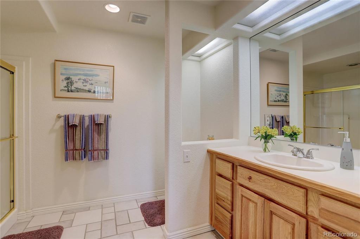
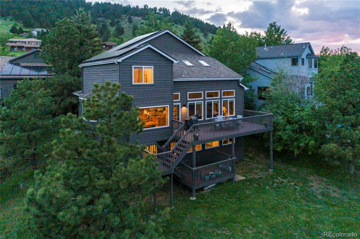
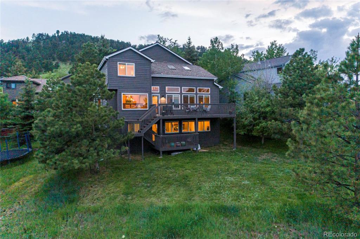
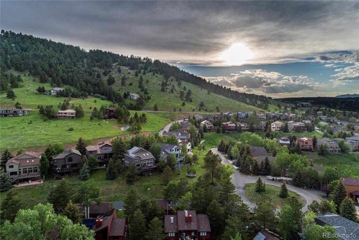
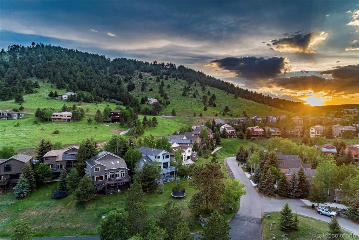

 Menu
Menu

