6324 S Emporia Circle
Englewood, CO 80111 — Arapahoe county
Price
$579,000
Sqft
3134.00 SqFt
Baths
3
Beds
4
Description
Discover this stunning Cherry Creek Farm residence located just minutes from the Denver Tech Center. Enjoy year-round living Colorado style! Completely redefined with today’s preferred finishes, the home features impressive finishes that blend hardwoods and natural stone beautifully, complementing the open floor plan with its cathedral ceilings. The Chef’s kitchen features custom cabinetry, distinctive slab granite, and stainless steel appliances – the ideal place for gathering with friends and family. Outdoors, your covered patio is surrounded by terraced gardens and a water feature. The home is complete with 4 bedrooms, 3 baths including the exceptional Master Suite. The lower level is finished with abundant space for your entertainment center, including a wet bar. Located just footsteps from Cherry Creek Academy, you are minutes away from the Arapahoe Light Rail Station as well as all your favorite shopping and dining venues. Some of the added features are new furnace and air conditioning to be repaired, maintenance free siding, newer windows, remodeled baths and hardwood floors throughout the main level. DON'T MISS THE POCKET PARK THAT IS LOCATED ACROSS THE STREET!! AMAZING NEIGHBORS AND NEIGHBORHOOD.
Property Level and Sizes
SqFt Lot
5227.00
Lot Features
Built-in Features, Ceiling Fan(s), Eat-in Kitchen, Granite Counters, Kitchen Island, Open Floorplan, Smoke Free, Sound System, Vaulted Ceiling(s)
Lot Size
0.12
Foundation Details
Slab
Basement
Finished,Full
Interior Details
Interior Features
Built-in Features, Ceiling Fan(s), Eat-in Kitchen, Granite Counters, Kitchen Island, Open Floorplan, Smoke Free, Sound System, Vaulted Ceiling(s)
Appliances
Convection Oven, Dishwasher, Disposal, Dryer, Gas Water Heater, Microwave, Oven, Refrigerator, Self Cleaning Oven, Washer, Wine Cooler
Laundry Features
In Unit
Electric
Central Air
Flooring
Carpet, Tile, Wood
Cooling
Central Air
Heating
Forced Air, Natural Gas
Fireplaces Features
Great Room
Utilities
Cable Available, Electricity Available, Internet Access (Wired), Natural Gas Available
Exterior Details
Features
Fire Pit, Private Yard, Water Feature
Patio Porch Features
Covered,Deck,Front Porch,Patio
Water
Public
Sewer
Public Sewer
Land Details
PPA
4791666.67
Road Frontage Type
Public Road
Road Surface Type
Paved
Garage & Parking
Parking Spaces
1
Parking Features
220 Volts, Concrete, Exterior Access Door
Exterior Construction
Roof
Composition
Construction Materials
Brick, Vinyl Siding
Architectural Style
Traditional
Exterior Features
Fire Pit, Private Yard, Water Feature
Window Features
Triple Pane Windows
Security Features
Carbon Monoxide Detector(s)
Builder Name 1
Alpert Homes
Builder Source
Public Records
Financial Details
PSF Total
$183.47
PSF Finished
$219.47
PSF Above Grade
$273.55
Previous Year Tax
2423.00
Year Tax
2019
Primary HOA Management Type
Professionally Managed
Primary HOA Name
Hammersmith
Primary HOA Phone
303-980-0700
Primary HOA Website
http://www.ehammersmith.com
Primary HOA Fees Included
Maintenance Grounds, Recycling, Trash
Primary HOA Fees
183.00
Primary HOA Fees Frequency
Quarterly
Primary HOA Fees Total Annual
732.00
Location
Schools
Elementary School
High Plains
Middle School
Campus
High School
Cherry Creek
Walk Score®
Contact me about this property
Paula Pantaleo
RE/MAX Leaders
12600 E ARAPAHOE RD STE B
CENTENNIAL, CO 80112, USA
12600 E ARAPAHOE RD STE B
CENTENNIAL, CO 80112, USA
- (303) 908-7088 (Mobile)
- Invitation Code: dream
- luxuryhomesbypaula@gmail.com
- https://luxurycoloradoproperties.com
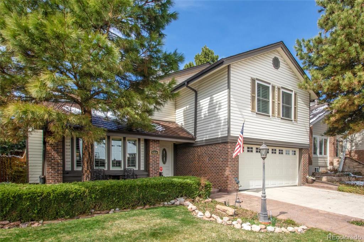
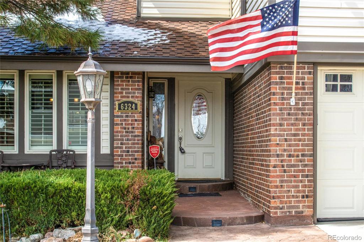
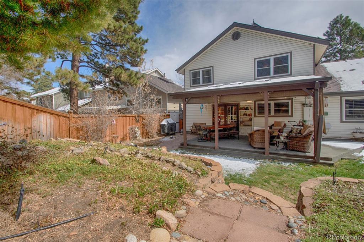
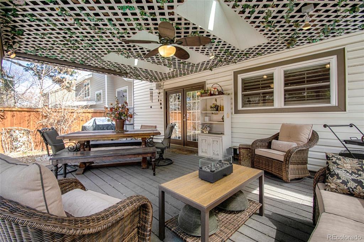
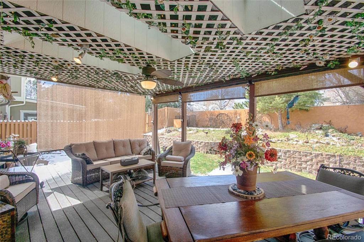
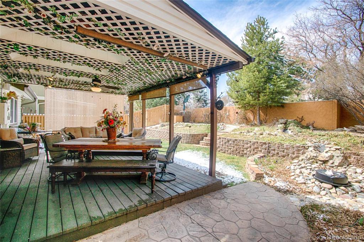
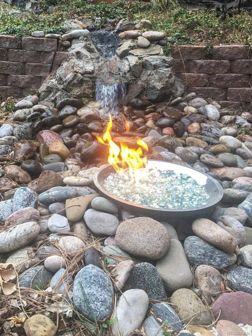
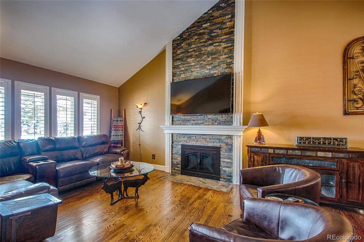
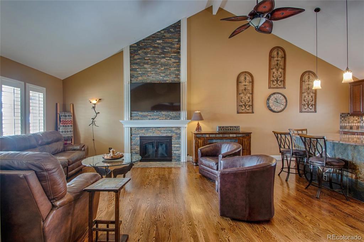
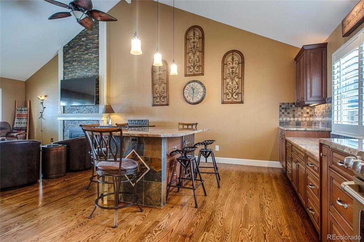
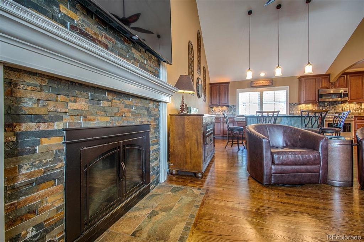
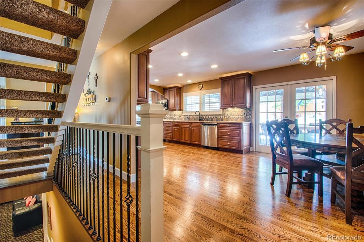
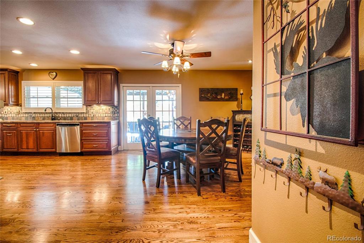
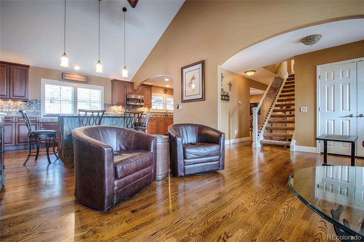
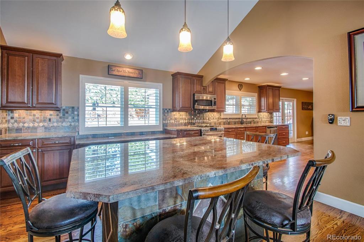
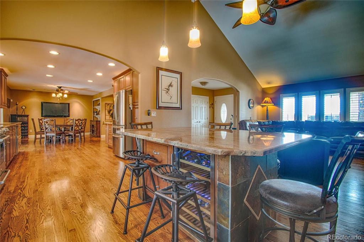
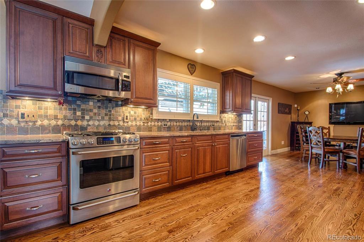
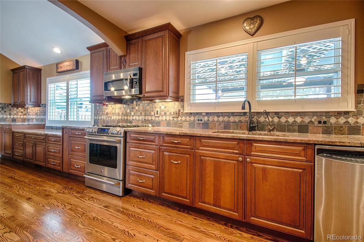
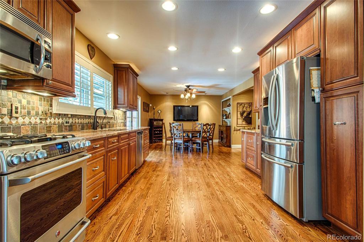
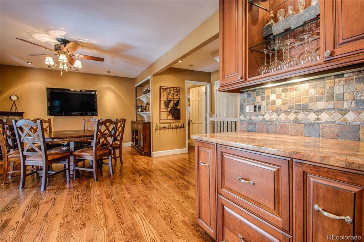
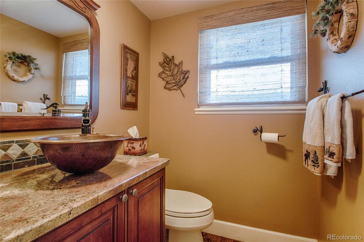
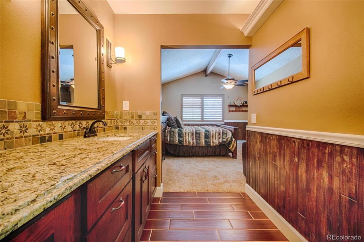
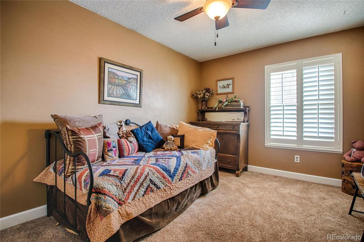
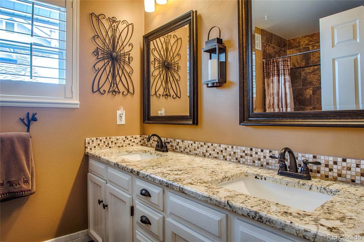
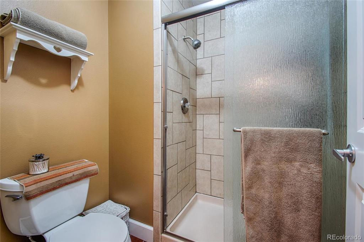
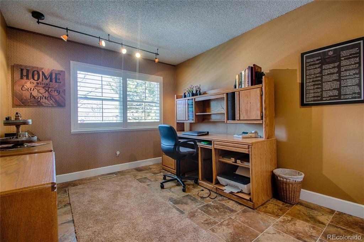
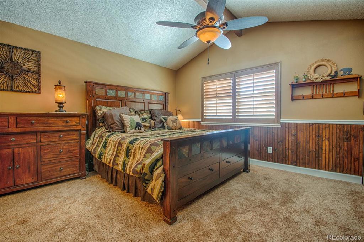
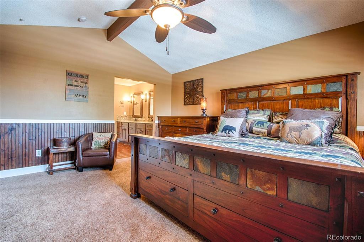
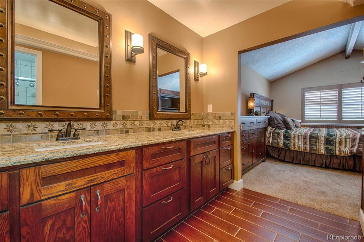
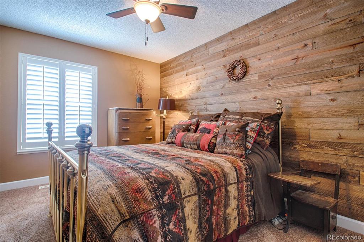
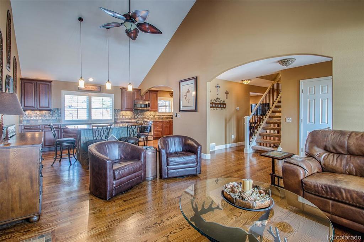
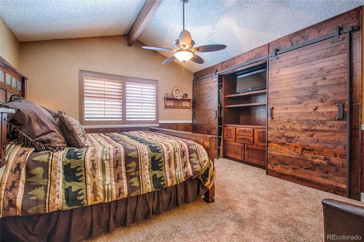
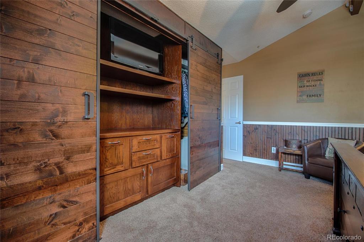
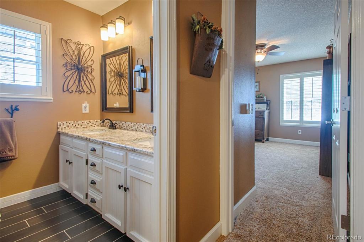
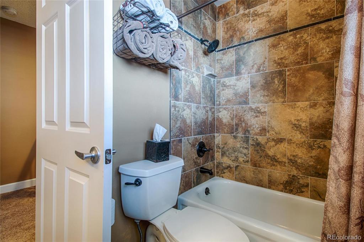
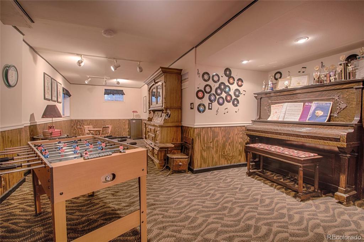
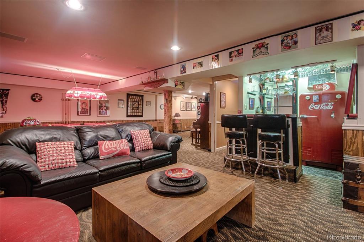
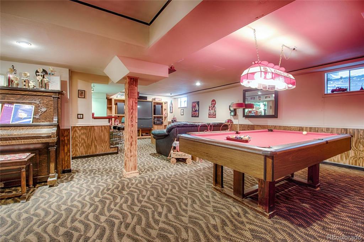
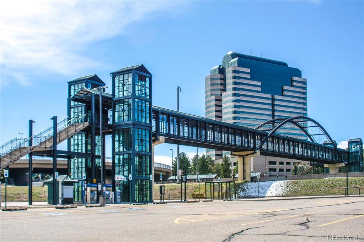

 Menu
Menu

