2637 Geneva Court
Denver, CO 80238 — Denver county
Price
$850,000
Sqft
4041.00 SqFt
Baths
5
Beds
5
Description
Looking for Urban Walkability in Central Park? This Colorado dream home has it all- Leave the car in the garage because this gorgeous house is just 3 blocks to the Eastbridge Town Center with restaurants, a grocery store, and shops. Stanley Marketplace, with its amazing coffee shops and restaurants, is a quick walkable 13 minutes away. Bonus? You are less than one block from the F-15 pool and park! If you are looking for true Urban Walkability, THIS IS IT! This 5 bedroom, 5 bath home offers the comforting styles of the Colorado mountains, while in a location that thrives on all that the city has to offer! The custom stonework and barnwood details make the home warm and comforting, but the open floor plan allows for entertaining. Enjoy coffee in the mornings on the front porch, and your afternoon outdoor time in the back yard with a spacious patio, a perfectly placed shade tree and a built-in awning! The main floor office with French doors is ideal for private ZOOM calls and important meetings. There are four bedrooms upstairs, including a large owner's suite with separate walk-in closets, ensuite bath equipped with a soaking tub. It also features plenty of space for a pair of reading chairs, or second workspace. Upstairs includes the perfect space for guests or even your Nanny with an ensuite bath. The basement is finished with all the details in mind, including built-in shelves in the storage areas. Come by and see it today!
Property Level and Sizes
SqFt Lot
4424.00
Lot Features
Built-in Features, Ceiling Fan(s), Five Piece Bath, Granite Counters, Kitchen Island, Master Suite, Smart Thermostat, Smoke Free, Spa/Hot Tub, Vaulted Ceiling(s), Walk-In Closet(s)
Lot Size
0.10
Foundation Details
Slab
Basement
Full
Common Walls
End Unit,No Common Walls
Interior Details
Interior Features
Built-in Features, Ceiling Fan(s), Five Piece Bath, Granite Counters, Kitchen Island, Master Suite, Smart Thermostat, Smoke Free, Spa/Hot Tub, Vaulted Ceiling(s), Walk-In Closet(s)
Appliances
Cooktop, Dishwasher, Disposal, Double Oven, Dryer, Microwave, Refrigerator, Tankless Water Heater, Washer
Laundry Features
In Unit, Laundry Closet
Electric
Central Air
Flooring
Carpet, Tile, Wood
Cooling
Central Air
Heating
Active Solar, Forced Air, Natural Gas, Solar
Fireplaces Features
Family Room
Utilities
Cable Available, Electricity Connected, Natural Gas Connected, Phone Connected
Exterior Details
Features
Private Yard, Rain Gutters, Spa/Hot Tub
Patio Porch Features
Covered,Deck,Front Porch
Water
Public
Sewer
Public Sewer
Land Details
PPA
8250000.00
Road Frontage Type
Public Road
Road Responsibility
Public Maintained Road
Road Surface Type
Paved
Garage & Parking
Parking Spaces
2
Parking Features
Finished
Exterior Construction
Roof
Composition
Construction Materials
Cement Siding, Frame
Architectural Style
Traditional
Exterior Features
Private Yard, Rain Gutters, Spa/Hot Tub
Window Features
Double Pane Windows, Window Coverings
Security Features
Carbon Monoxide Detector(s),Security System,Smoke Detector(s)
Builder Source
Public Records
Financial Details
PSF Total
$204.16
PSF Finished
$207.23
PSF Above Grade
$289.37
Previous Year Tax
7418.00
Year Tax
2019
Primary HOA Management Type
Professionally Managed
Primary HOA Name
Stapleton Master Community Association
Primary HOA Phone
303-388-0724
Primary HOA Website
http://www.stapletoncommunity.com
Primary HOA Amenities
Pool
Primary HOA Fees Included
Insurance
Primary HOA Fees
40.00
Primary HOA Fees Frequency
Monthly
Primary HOA Fees Total Annual
480.00
Location
Schools
Elementary School
Swigert International
Middle School
DSST: Green Valley Ranch
High School
Northfield
Walk Score®
Contact me about this property
Paula Pantaleo
RE/MAX Leaders
12600 E ARAPAHOE RD STE B
CENTENNIAL, CO 80112, USA
12600 E ARAPAHOE RD STE B
CENTENNIAL, CO 80112, USA
- (303) 908-7088 (Mobile)
- Invitation Code: dream
- luxuryhomesbypaula@gmail.com
- https://luxurycoloradoproperties.com
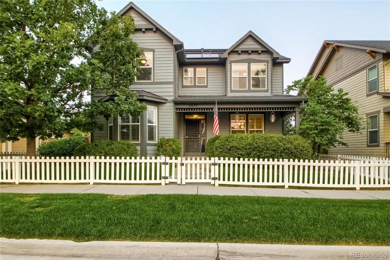
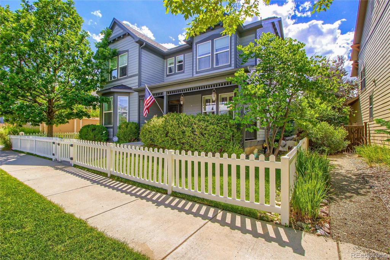
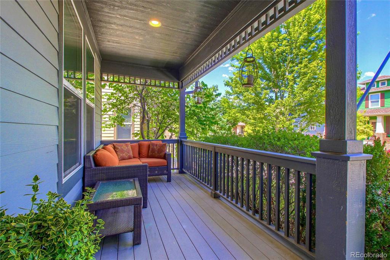
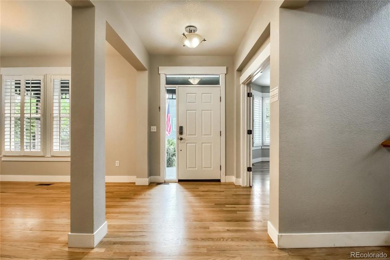
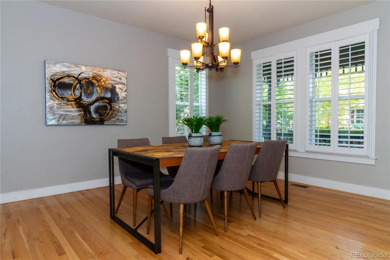
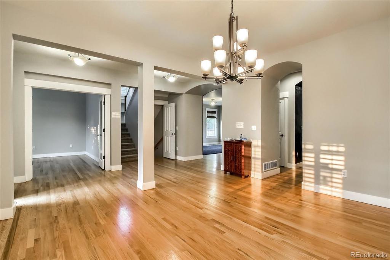
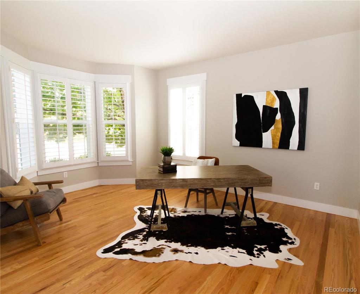
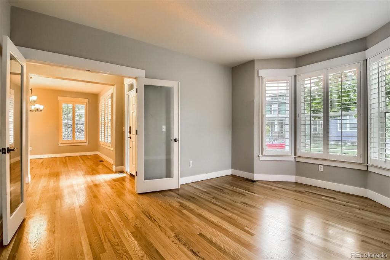
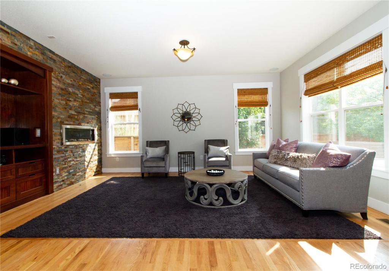
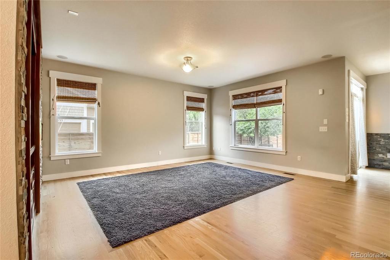
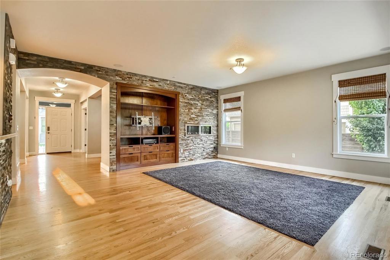
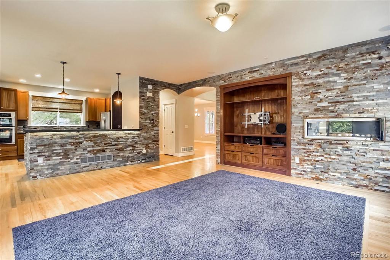
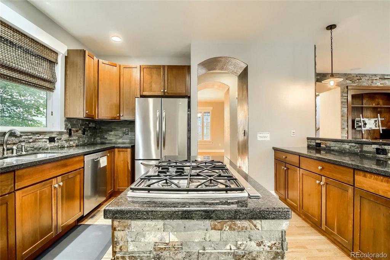
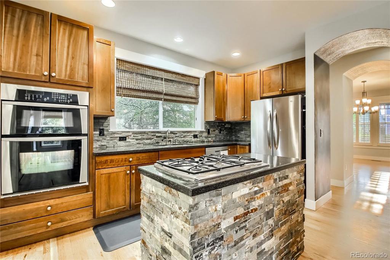
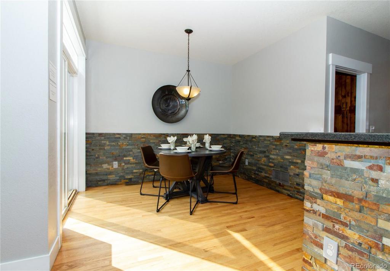
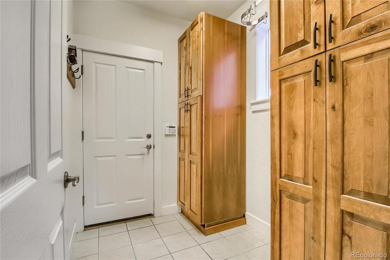
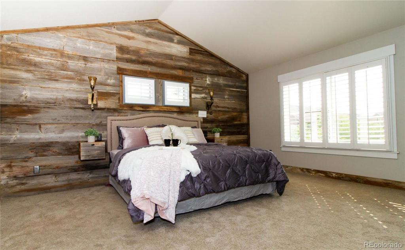
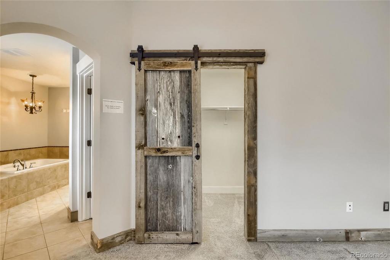
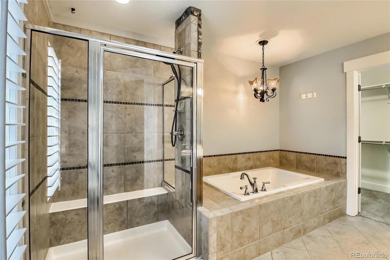
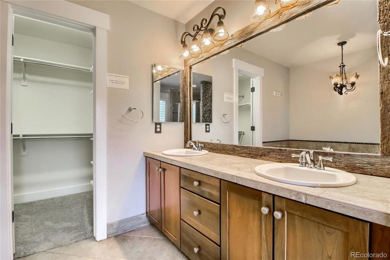
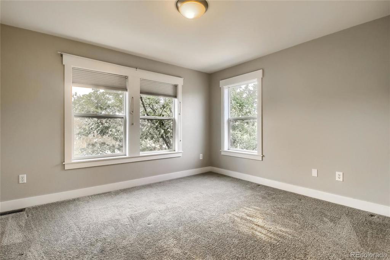
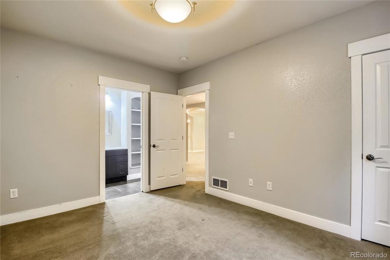
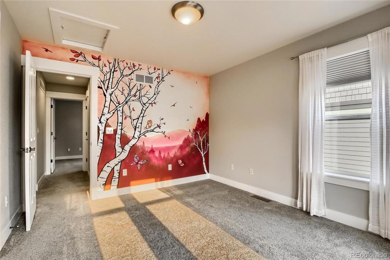
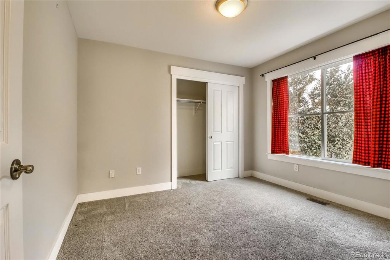
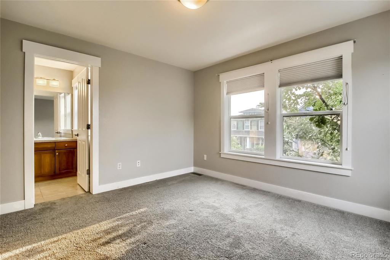
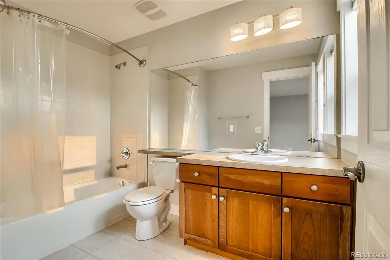
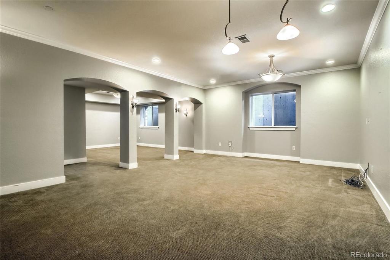
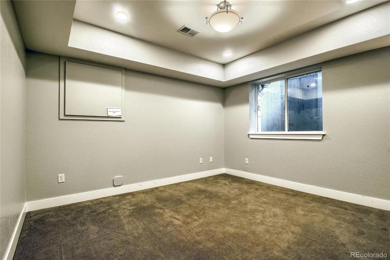
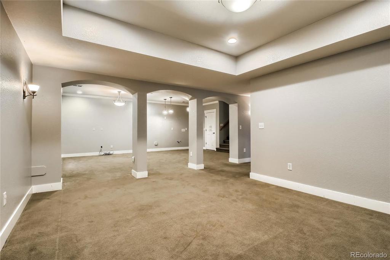
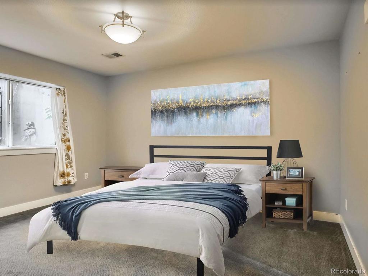
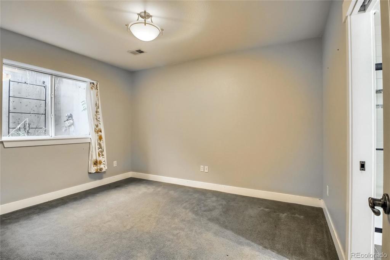
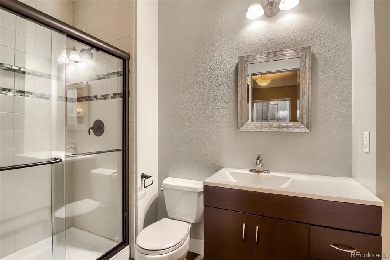
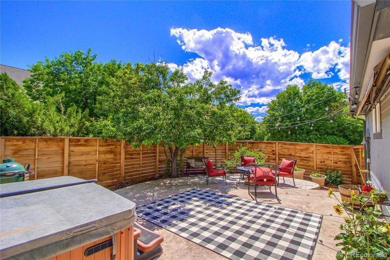
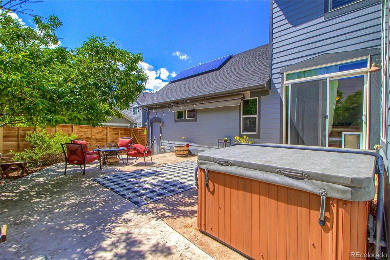

 Menu
Menu

