2753 S Saulsbury Street
Denver, CO 80227 — Denver county
Price
$425,000
Sqft
1435.00 SqFt
Baths
2
Beds
3
Description
Bear Valley Beauty. Immaculate, updated home with an incredible yard in an established, serene Denver neighborhood, steps from the iconic Bear Creek Trail and Park--with quick access to restaurants, shopping, highways, and transit. Enjoy the Colorado lifestyle in this delightful split-level nestled amongst towering trees on a quiet block in desirable Bear Valley. Admire the clean curb appeal and then enter into to an airy, sunny, home with an open layout perfect for modern life. The spacious and bright living area with cozy fireplace flows effortlessly to the stylish dining room and the gourmet kitchen with stunning new white oak countertops--all connected to the inviting outdoors and the lush, landscaped yard. Entertaining is a cinch with generous cooking and preparation areas that open to the spacious indoor and outdoor hangout spots. Spread out: three comfortably sized bedrooms with ample closets and two lovely baths to accommodate families and visitors. Need flexible space? The large family room allows for so many options for entertainment, hobbies, home office, exercise or guests. Bask in the beautiful Colorado outdoors with a park-like, expansive backyard oasis with covered patio and fire pit. Convenient attached garage for car and gear, plus a bonus storage shed. Well-maintained for peace-of-mind: newer A/C, furnace, sprinklers. Stroll or ride down the block to the extensive Bear Creek open space and trail system. Explore nearby Red Rocks, Bear Creek Lake and Foothills destinations, with numerous local amenities for daily needs and quick access to the city or the mountains. Simply “The Bomb” in Bear Valley!
Property Level and Sizes
SqFt Lot
8860.00
Lot Features
Ceiling Fan(s), Eat-in Kitchen, Smoke Free
Lot Size
0.20
Basement
Partial
Interior Details
Interior Features
Ceiling Fan(s), Eat-in Kitchen, Smoke Free
Appliances
Cooktop, Dishwasher, Disposal, Microwave, Oven, Refrigerator, Washer
Electric
Central Air
Flooring
Tile, Wood
Cooling
Central Air
Heating
Forced Air, Natural Gas
Fireplaces Features
Living Room, Wood Burning, Wood Burning Stove
Exterior Details
Patio Porch Features
Covered,Patio
Sewer
Public Sewer
Land Details
PPA
2140000.00
Garage & Parking
Parking Spaces
1
Exterior Construction
Roof
Composition
Construction Materials
Brick, Frame, Wood Siding
Financial Details
PSF Total
$298.26
PSF Finished
$298.26
PSF Above Grade
$298.26
Previous Year Tax
1946.00
Year Tax
2019
Primary HOA Fees
0.00
Location
Schools
Elementary School
Traylor Academy
Middle School
Henry
High School
John F. Kennedy
Walk Score®
Contact me about this property
Paula Pantaleo
RE/MAX Leaders
12600 E ARAPAHOE RD STE B
CENTENNIAL, CO 80112, USA
12600 E ARAPAHOE RD STE B
CENTENNIAL, CO 80112, USA
- (303) 908-7088 (Mobile)
- Invitation Code: dream
- luxuryhomesbypaula@gmail.com
- https://luxurycoloradoproperties.com
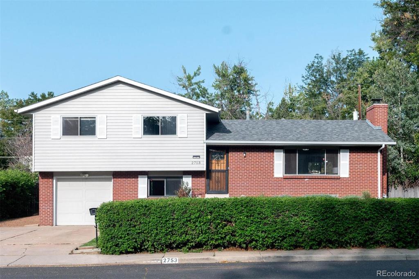
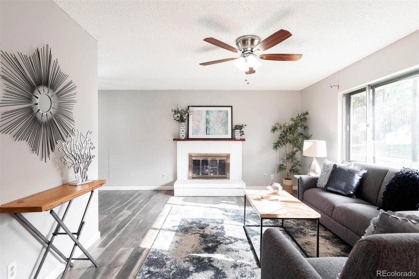
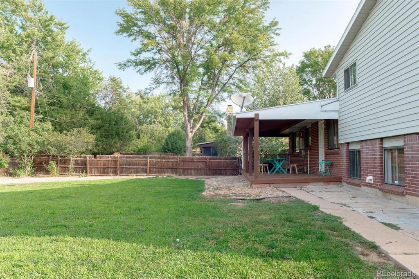
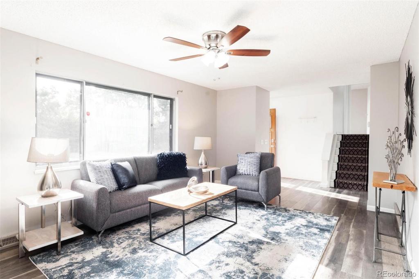
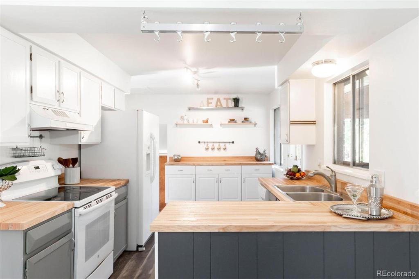
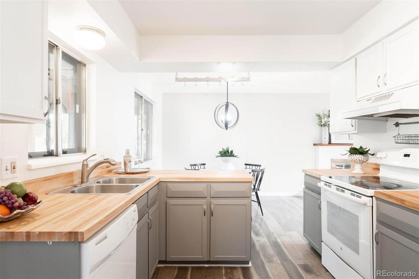
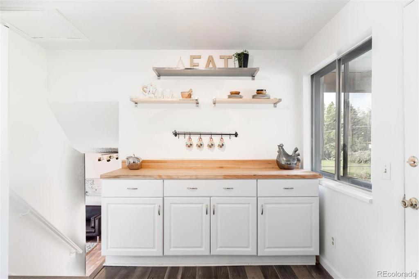
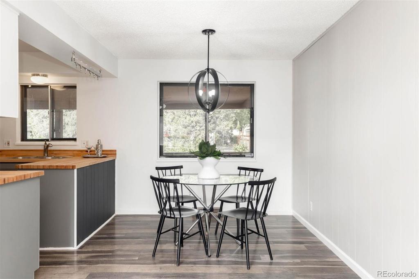
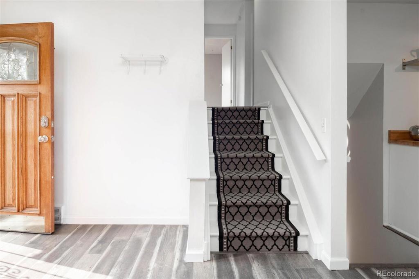
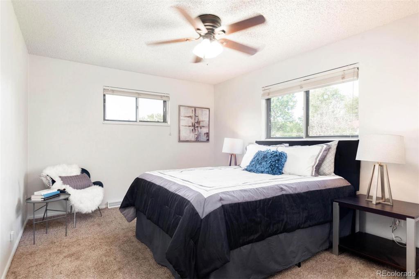
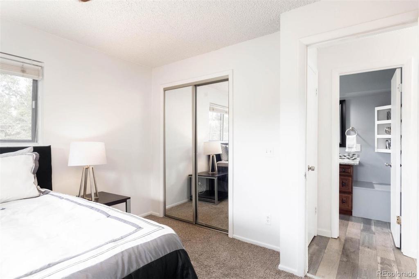
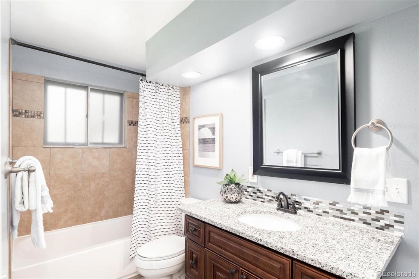
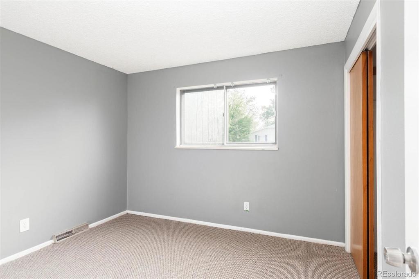
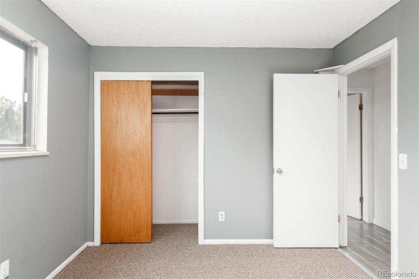
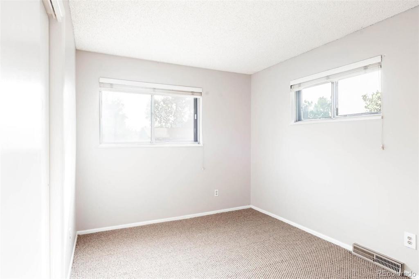
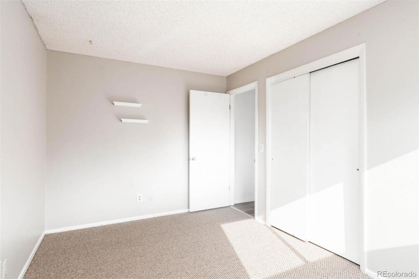
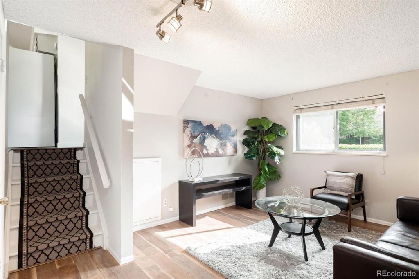
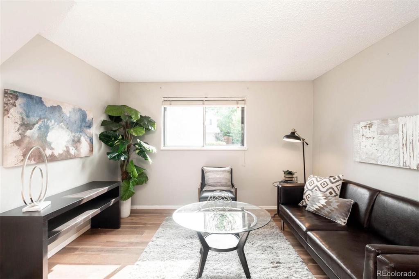
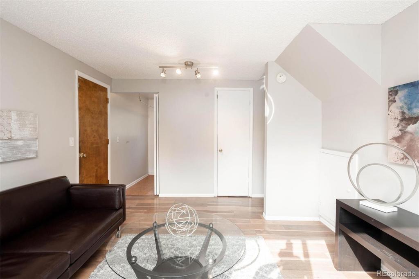
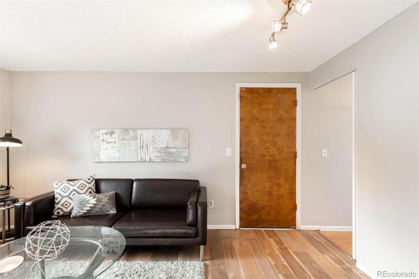
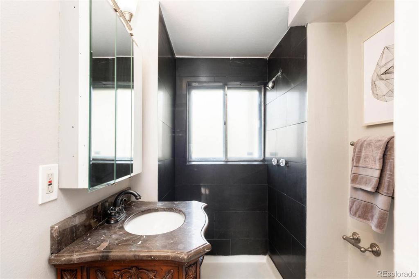
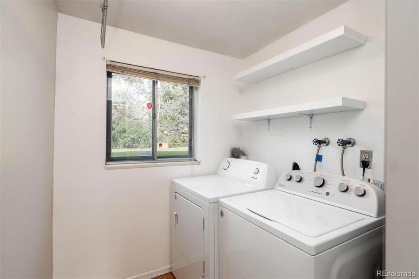
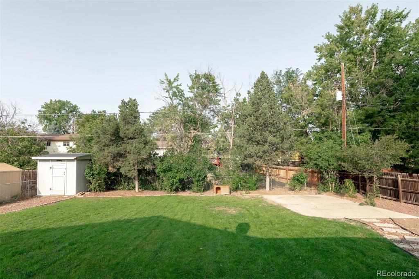
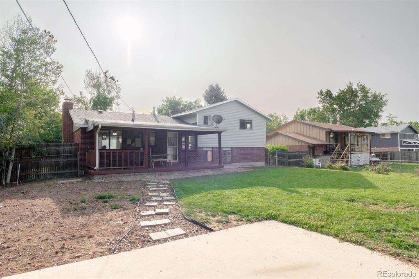
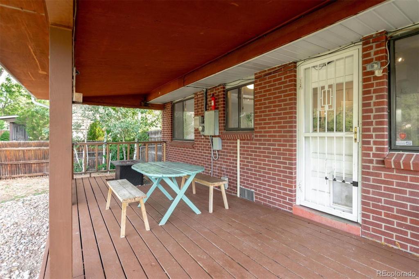
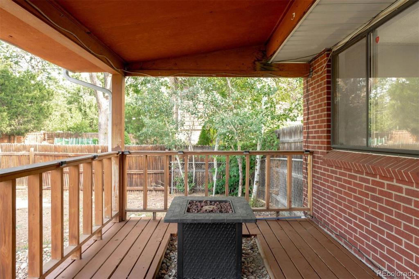
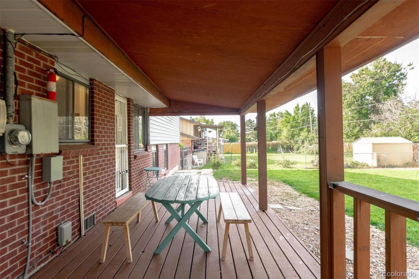
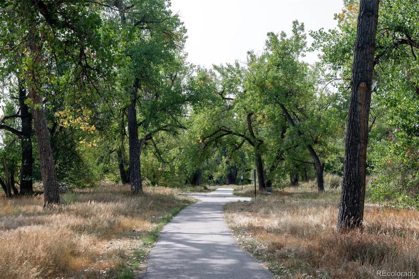
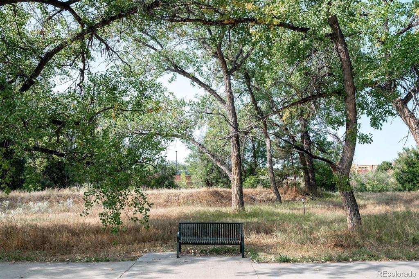
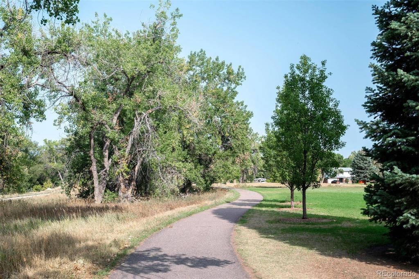
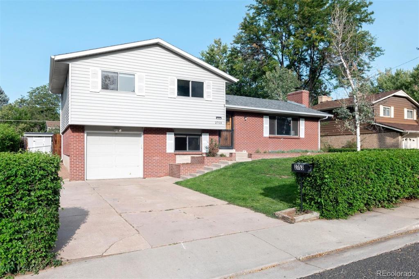
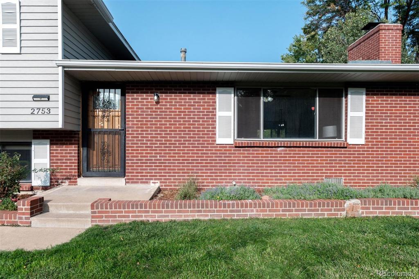

 Menu
Menu

