1123 Oneida Street
Denver, CO 80220 — Denver county
Price
$1,200,000
Sqft
3562.00 SqFt
Baths
4
Beds
4
Description
For those who have toiled to find an architecturally perfect Tudor in a glorious storybook setting, your search has ended! This superb home is situated in one of the most idyllic spots in stunning Montclair, and arguably all of Denver. Outside the home, one is immersed in intrigue at every turn - steps from the Richthofen Grave, the mini-parkway - Richthofen Place, and Montclair Park. The property itself possesses a nearly 1/4 acre lot with massive mature landscaping and a backyard that is peaceful and bucolic! Inside, the home has virtually all of its original architectural elements - all perfectly preserved. The bones of this home are truly remarkable with cove ceilings, quarter sawn oak hardwood floors, solid mahogany doors with intricate hardware, a hand-crafted iron railing, tiled window sills, and a great deal more. Main floor masters top many buyer's lists, and this one is large enough for a king bed, dressers, and a generous seating area - nearly impossible to find in an older home. The kitchen has granite countertops, a Wolf gas cooktop, plus a new set of top of the line KitchenAid appliances, including a double convection oven, dishwasher and microwave. There are 2 large eating areas providing plenty of room to expand the kitchen for those who desire to do so. There are 2 large studies, perfect for those who work from home. The basement rounds the home out with a large open area with a brick fireplace, a bedroom and a 3/4 bath. The close proximity to Cherry Creek and Downtown to the west, and Lowry and Central Park to east means you'll never have to travel far to enjoy the very best Denver has to offer. Suffice it to say, homes like this do not become available often. The sellers have lived here 50 years and are only the 3rd owners. 1123 Oneida is blue chip real estate at its finest, and will be a sterling investment and wonderful home for anyone fortunate enough to purchase it!
Property Level and Sizes
SqFt Lot
9000.00
Lot Features
Breakfast Nook, Entrance Foyer, Granite Counters, Master Suite, Smoke Free, Solid Surface Counters, Tile Counters, Wet Bar
Lot Size
0.21
Foundation Details
Concrete Perimeter,Slab
Basement
Daylight,Finished,Partial
Interior Details
Interior Features
Breakfast Nook, Entrance Foyer, Granite Counters, Master Suite, Smoke Free, Solid Surface Counters, Tile Counters, Wet Bar
Appliances
Convection Oven, Cooktop, Dishwasher, Disposal, Double Oven, Dryer, Gas Water Heater, Microwave, Oven, Refrigerator, Washer
Laundry Features
In Unit
Electric
Central Air
Flooring
Carpet, Concrete, Tile, Wood
Cooling
Central Air
Heating
Forced Air, Hot Water, Natural Gas
Fireplaces Features
Basement, Living Room
Utilities
Cable Available, Electricity Connected, Natural Gas Connected, Phone Connected
Exterior Details
Features
Private Yard, Rain Gutters
Patio Porch Features
Deck
Water
Public
Sewer
Public Sewer
Land Details
PPA
5666666.67
Road Frontage Type
Public Road
Road Responsibility
Public Maintained Road
Road Surface Type
Paved
Garage & Parking
Parking Spaces
2
Parking Features
Concrete, Dry Walled, Finished, Insulated, Lighted
Exterior Construction
Roof
Composition
Construction Materials
Brick, Concrete
Architectural Style
Tudor
Exterior Features
Private Yard, Rain Gutters
Window Features
Bay Window(s)
Builder Source
Public Records
Financial Details
PSF Total
$334.08
PSF Finished
$343.73
PSF Above Grade
$459.28
Previous Year Tax
4189.00
Year Tax
2019
Primary HOA Fees
0.00
Location
Schools
Elementary School
Montclair
Middle School
Hill
High School
George Washington
Walk Score®
Contact me about this property
Paula Pantaleo
RE/MAX Leaders
12600 E ARAPAHOE RD STE B
CENTENNIAL, CO 80112, USA
12600 E ARAPAHOE RD STE B
CENTENNIAL, CO 80112, USA
- (303) 908-7088 (Mobile)
- Invitation Code: dream
- luxuryhomesbypaula@gmail.com
- https://luxurycoloradoproperties.com
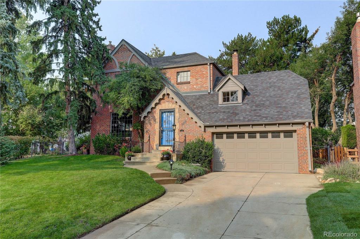
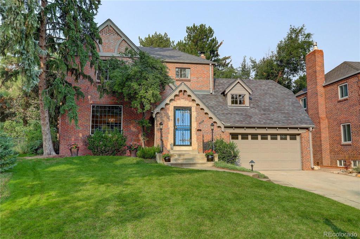
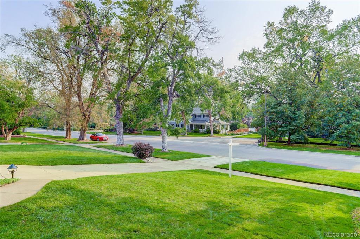
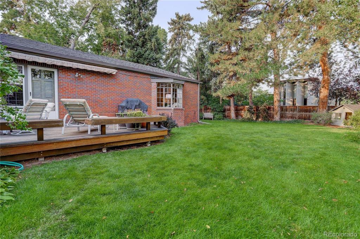
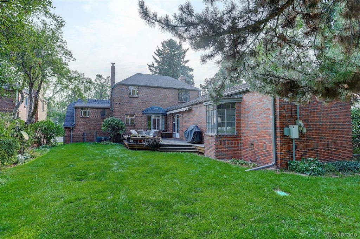
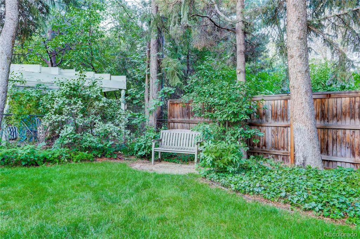
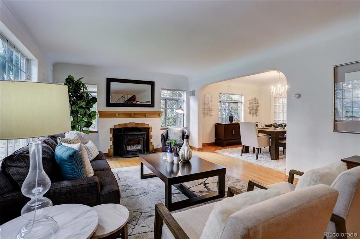
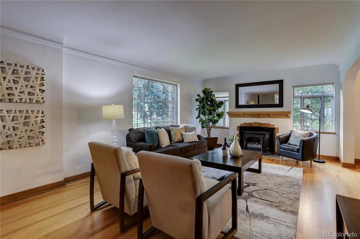
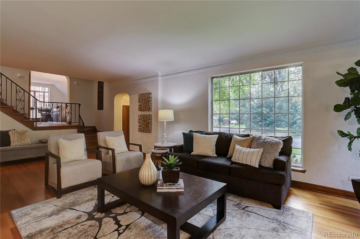
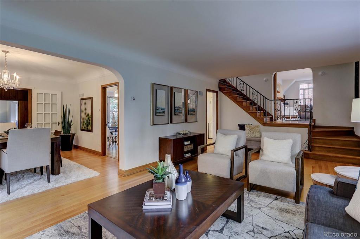
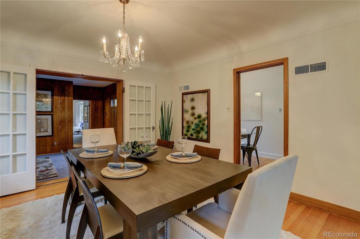
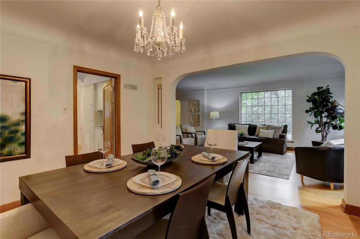
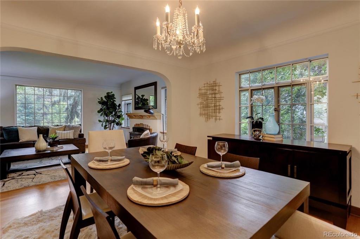
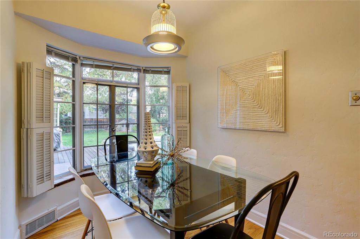
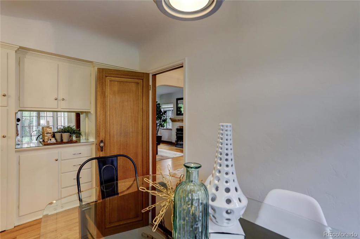
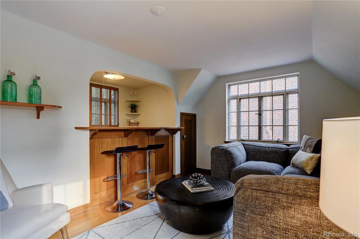
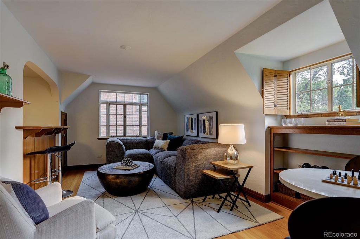
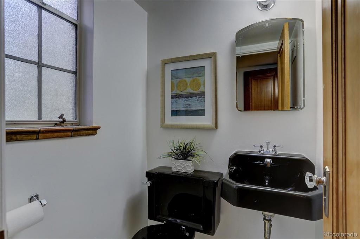
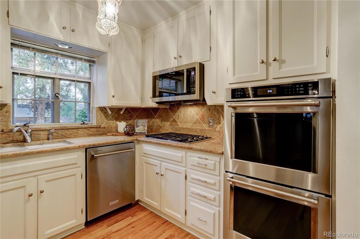
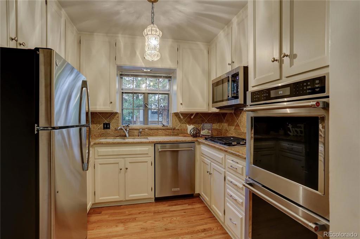
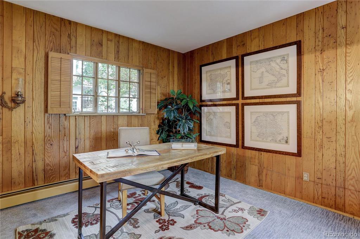
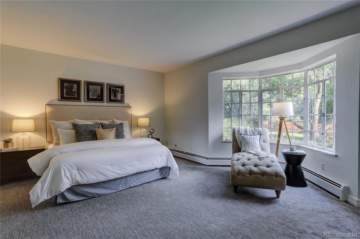
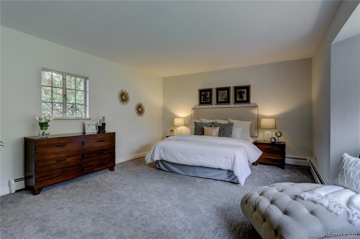
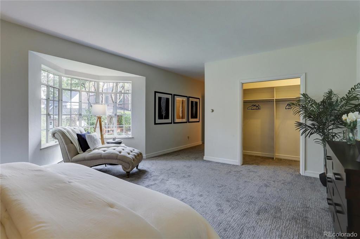
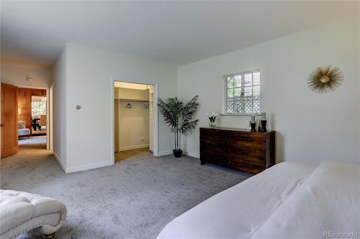
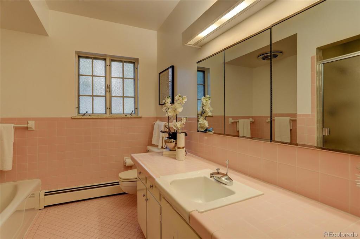
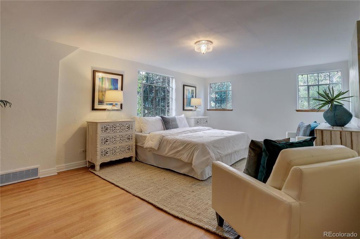
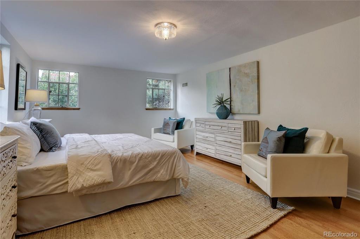
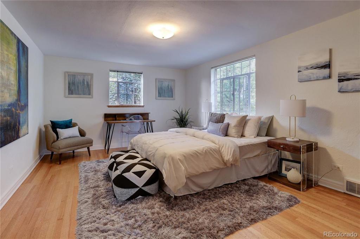
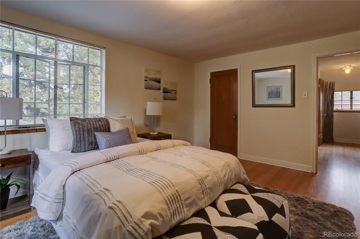
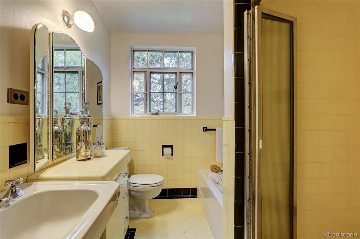
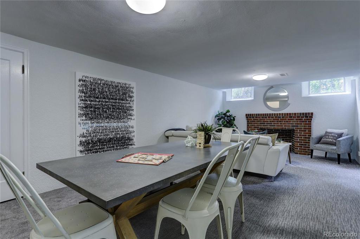
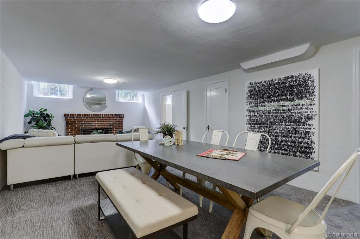
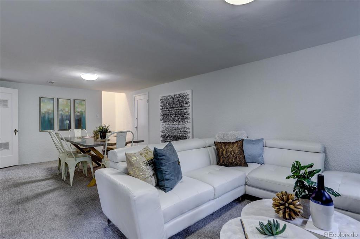
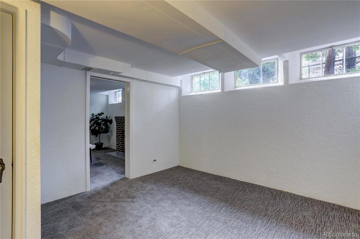
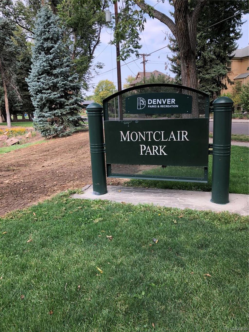
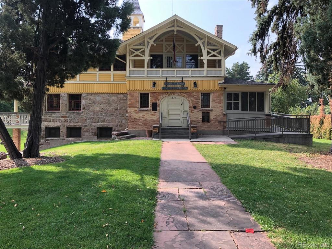
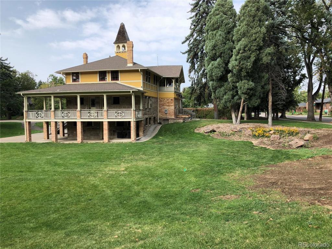
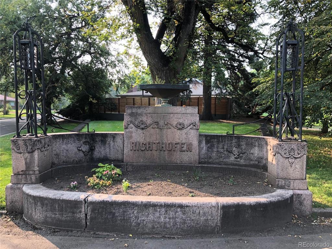
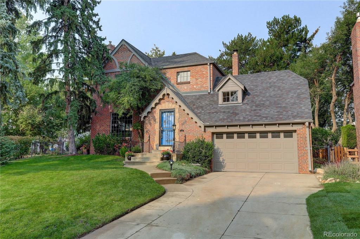

 Menu
Menu

