4311 Osage Street
Denver, CO 80211 — Denver county
Price
$515,000
Sqft
1436.00 SqFt
Baths
3
Beds
2
Description
Looking for a beautiful home close to Downtown that has it all? This great location has Stunning Rooftop Views of the City and Mountains in Sunnyside just minutes from Tennyson, Edgewater, Sloans Lake and the Highlands shops, bars and restaurants. This modern townhome showcases 2 Master Bedrooms with walk-in closets and In-Suite bathroom access, detailed fixtures and finishes and a secluded car entrance with attached garage. The outstanding Perk to top it all off is the expansive Rooftop Patio with Hot tub/Jacuzzi offering vast views of the city and the mountains. Please schedule a showing today, you will not be disappointed!
Property Level and Sizes
SqFt Lot
654.00
Lot Features
Breakfast Nook, Ceiling Fan(s), Eat-in Kitchen, Granite Counters, Kitchen Island, Primary Suite, Open Floorplan, Quartz Counters, Smoke Free, Hot Tub, Vaulted Ceiling(s), Walk-In Closet(s), Wired for Data
Lot Size
0.01
Foundation Details
Slab
Basement
Daylight, Finished, Walk-Out Access
Common Walls
No One Above, No One Below
Interior Details
Interior Features
Breakfast Nook, Ceiling Fan(s), Eat-in Kitchen, Granite Counters, Kitchen Island, Primary Suite, Open Floorplan, Quartz Counters, Smoke Free, Hot Tub, Vaulted Ceiling(s), Walk-In Closet(s), Wired for Data
Appliances
Convection Oven, Dishwasher, Disposal, Electric Water Heater, Freezer, Microwave, Oven, Refrigerator, Self Cleaning Oven
Laundry Features
In Unit
Electric
Central Air
Flooring
Carpet, Tile, Wood
Cooling
Central Air
Heating
Forced Air, Propane
Fireplaces Features
Electric, Living Room
Utilities
Cable Available, Electricity Available, Electricity Connected, Internet Access (Wired), Phone Available, Phone Connected, Propane
Exterior Details
Features
Balcony, Gas Grill, Lighting, Rain Gutters, Smart Irrigation, Spa/Hot Tub
Lot View
City, Mountain(s)
Water
Public
Sewer
Public Sewer
Land Details
Road Frontage Type
Public
Road Responsibility
Public Maintained Road
Road Surface Type
Paved
Garage & Parking
Parking Features
Concrete, Dry Walled, Exterior Access Door, Finished, Heated Garage, Insulated Garage
Exterior Construction
Roof
Other, Unknown
Construction Materials
Cement Siding, Frame, Stucco
Exterior Features
Balcony, Gas Grill, Lighting, Rain Gutters, Smart Irrigation, Spa/Hot Tub
Window Features
Double Pane Windows, Window Treatments
Security Features
Carbon Monoxide Detector(s), Secured Garage/Parking, Smart Locks, Smoke Detector(s)
Builder Source
Appraiser
Financial Details
Previous Year Tax
2616.00
Year Tax
2018
Primary HOA Name
Royal Oak Property Management
Primary HOA Phone
720-370-0088
Primary HOA Fees Included
Maintenance Grounds, Sewer, Snow Removal, Trash, Water
Primary HOA Fees
80.00
Primary HOA Fees Frequency
Monthly
Location
Schools
Elementary School
Trevista at Horace Mann
Middle School
Skinner
High School
North
Walk Score®
Contact me about this property
Paula Pantaleo
RE/MAX Leaders
12600 E ARAPAHOE RD STE B
CENTENNIAL, CO 80112, USA
12600 E ARAPAHOE RD STE B
CENTENNIAL, CO 80112, USA
- (303) 908-7088 (Mobile)
- Invitation Code: dream
- luxuryhomesbypaula@gmail.com
- https://luxurycoloradoproperties.com
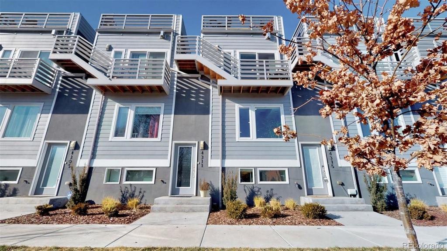
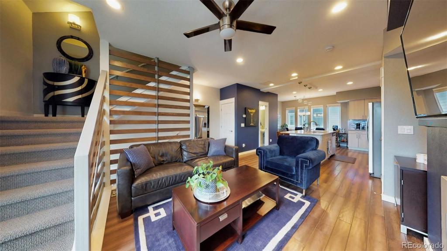
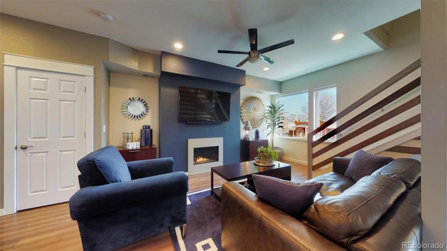
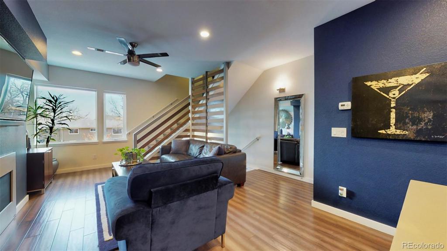
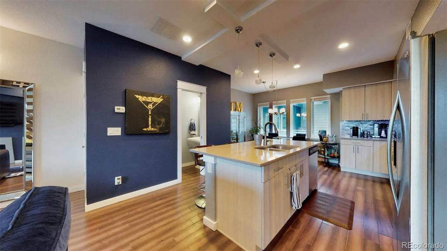
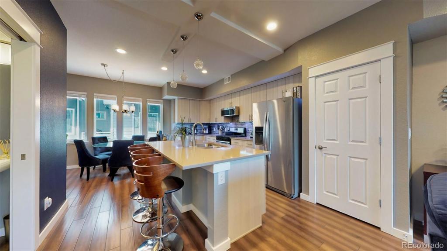
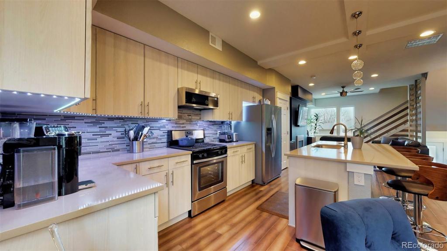
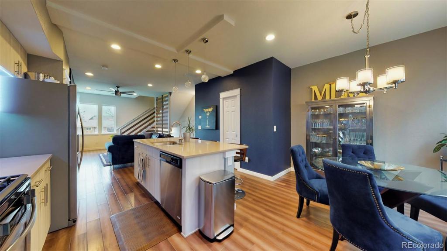
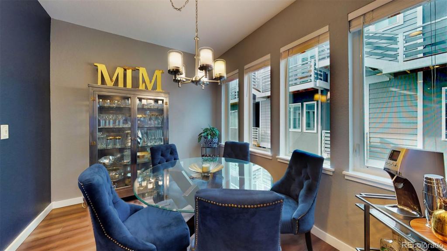
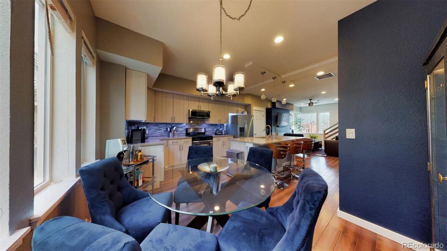
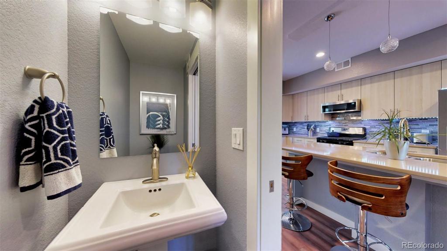
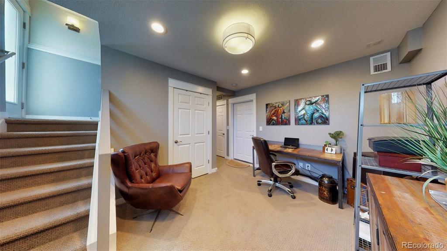
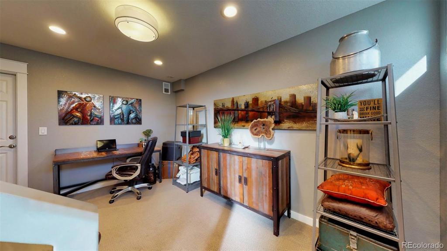
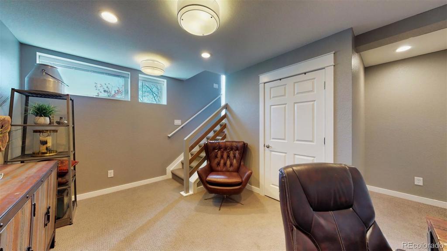
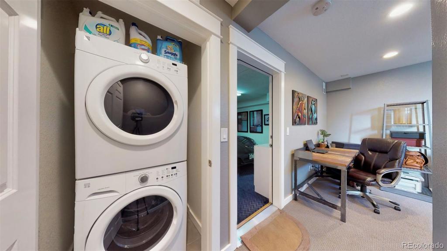
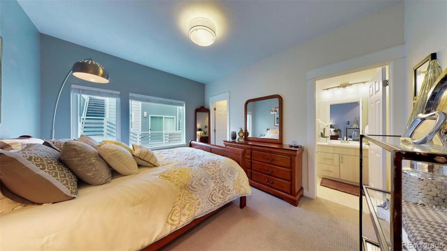
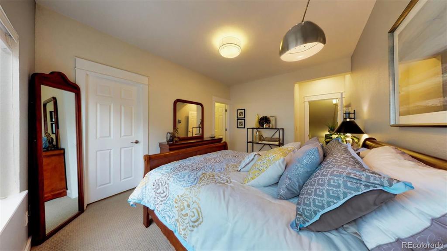
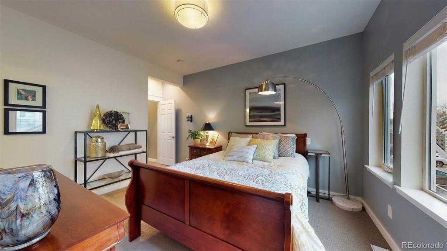
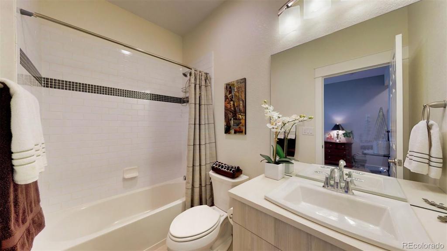
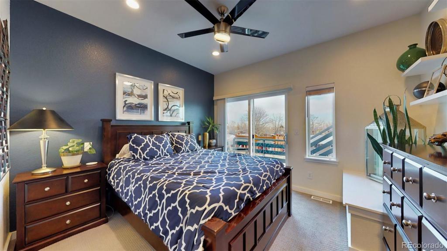
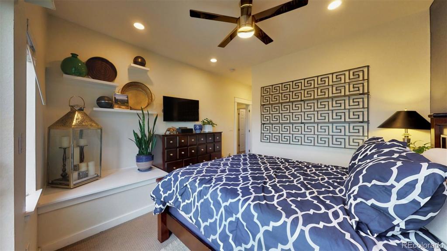
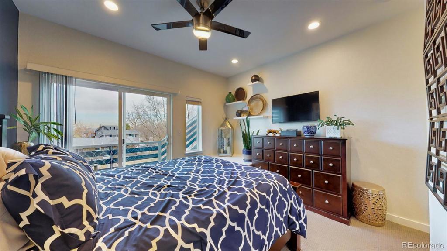
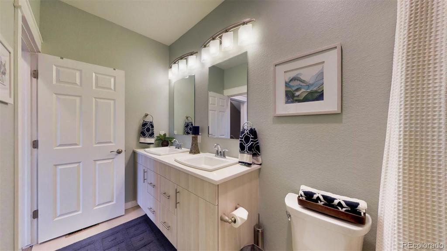
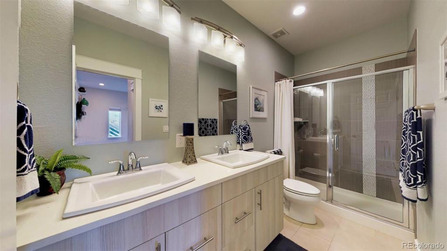
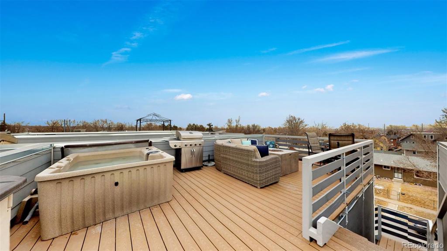
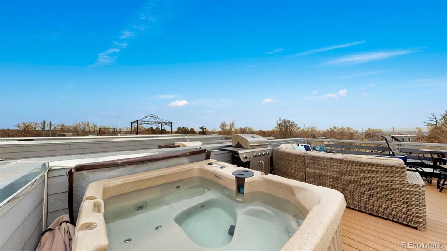
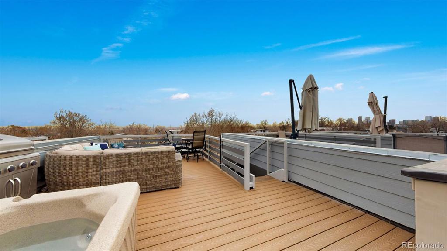
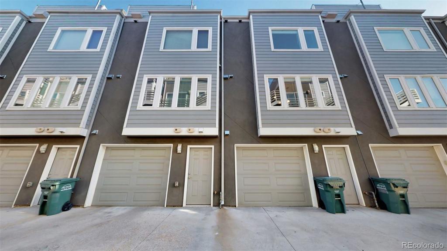
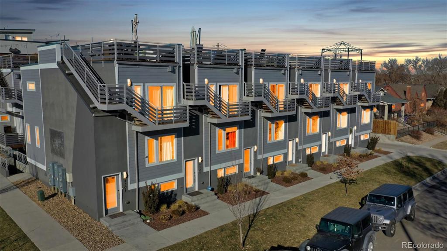
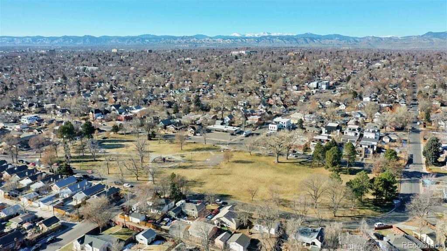
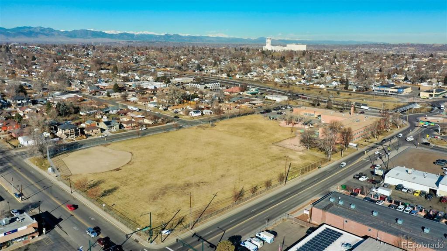
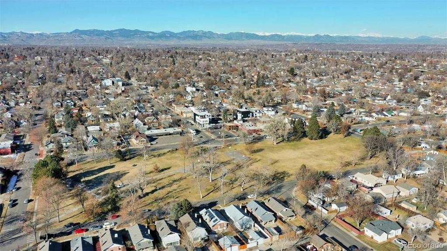

 Menu
Menu

