735 S Columbine Street
Denver, CO 80209 — Denver county
Price
$1,299,999
Sqft
3444.00 SqFt
Baths
3
Beds
5
Description
Originally built in 1948 - this home is a treat! Wonderful Bonnie Brae Tudor combines traditional style with updated modern conveniences. Newly refinished floors, new paint and new plantation shutters. New water heater, new furnace, new A/C!! 3 bedrooms on the main level with a huge Master Suite separated from the others for maximum privacy. A large dining room is anchored by a gas fireplace and lovely picture window overlooking the front patio - great for morning coffee. The chefs kitchen has been updated with new quartz countertops, painted cabinetry, stainless steel appliances, farmhouse sink and commercial grade faucet and area for dining. Adjacent to the kitchen and sitting room is the spacious Great Room - creating flow for everyday living and entertaining. Store your favorite beverages in the wine cooler or refrigerator. Walk around the corner to the Master Retreat with walk-in closet and spa-like bath, allows a quiet oasis at the end of the day. A 2 car attached garage with storage shelves and mudroom complete the main level. Downstairs is a family room, bathroom and 2 more bedrooms, which could easily be used as a home office or exercise/meditation room. Outside is a stamped concrete patio with fire-pit and tiki torches - what could be better on a Colorado evening? Located in desirable Bonnie Brae, just steps shopping and dining including the Campus Lounge, INK Coffee, Bonnie Brae Liquors and Bonnie Brae Ice Cream! • Full experience at vanschaackco.com/properties/735scolumbine • Public Open House Sunday 6/27 10 Am -4PM
Property Level and Sizes
SqFt Lot
6150.00
Lot Features
Built-in Features, Eat-in Kitchen, Entrance Foyer, Five Piece Bath, High Ceilings, Master Suite, Open Floorplan, Quartz Counters, Smoke Free, Walk-In Closet(s)
Lot Size
0.14
Foundation Details
Slab
Basement
Full
Common Walls
No Common Walls
Interior Details
Interior Features
Built-in Features, Eat-in Kitchen, Entrance Foyer, Five Piece Bath, High Ceilings, Master Suite, Open Floorplan, Quartz Counters, Smoke Free, Walk-In Closet(s)
Appliances
Bar Fridge, Dishwasher, Disposal, Dryer, Microwave, Oven, Range, Range Hood, Refrigerator, Washer, Wine Cooler
Electric
Central Air
Flooring
Wood
Cooling
Central Air
Heating
Forced Air
Fireplaces Features
Basement, Dining Room, Great Room
Utilities
Cable Available, Electricity Connected, Natural Gas Connected
Exterior Details
Features
Barbecue, Fire Pit, Garden, Gas Grill, Lighting
Patio Porch Features
Front Porch,Patio
Water
Public
Sewer
Public Sewer
Land Details
PPA
9834285.71
Garage & Parking
Parking Spaces
1
Exterior Construction
Roof
Composition
Construction Materials
Brick
Architectural Style
Tudor
Exterior Features
Barbecue, Fire Pit, Garden, Gas Grill, Lighting
Window Features
Window Coverings
Security Features
Carbon Monoxide Detector(s)
Builder Source
Public Records
Financial Details
PSF Total
$399.77
PSF Finished
$399.77
PSF Above Grade
$578.73
Previous Year Tax
7090.00
Year Tax
2019
Primary HOA Fees
0.00
Location
Schools
Elementary School
Cory
Middle School
Merrill
High School
South
Walk Score®
Contact me about this property
Paula Pantaleo
RE/MAX Leaders
12600 E ARAPAHOE RD STE B
CENTENNIAL, CO 80112, USA
12600 E ARAPAHOE RD STE B
CENTENNIAL, CO 80112, USA
- (303) 908-7088 (Mobile)
- Invitation Code: dream
- luxuryhomesbypaula@gmail.com
- https://luxurycoloradoproperties.com
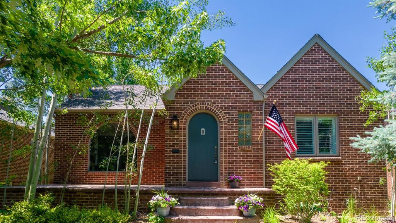
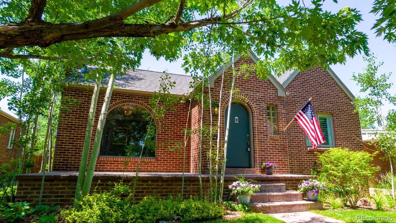
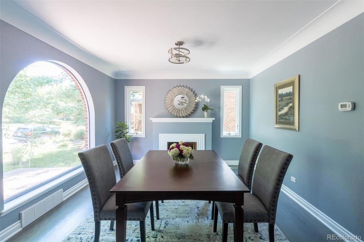
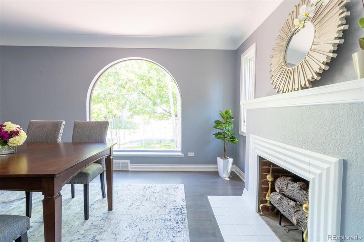
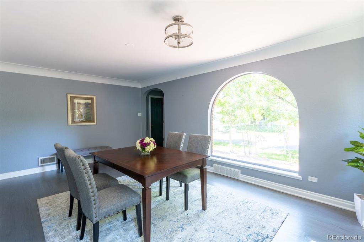
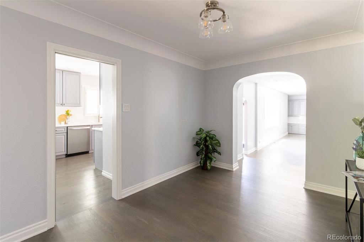
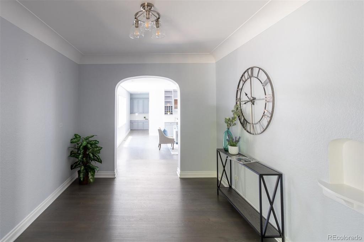
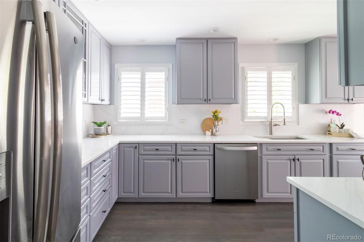
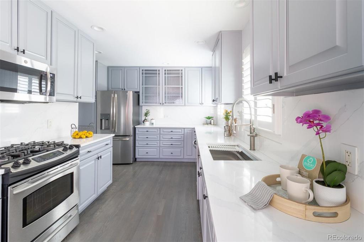
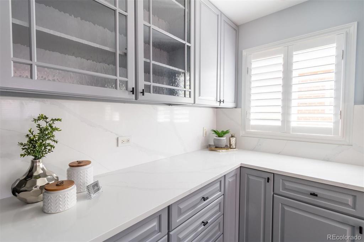
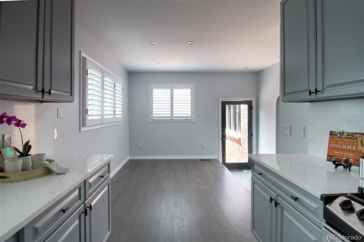
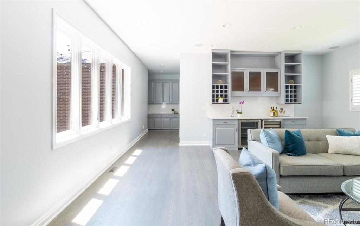
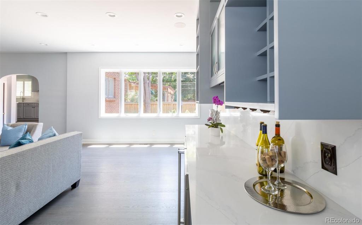
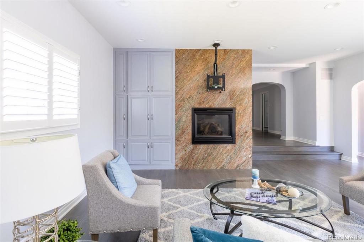
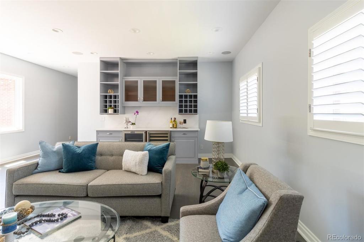
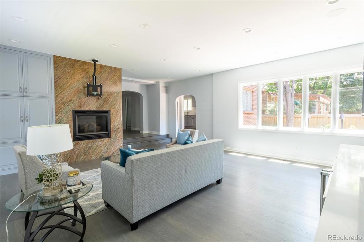
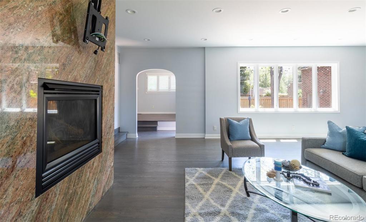
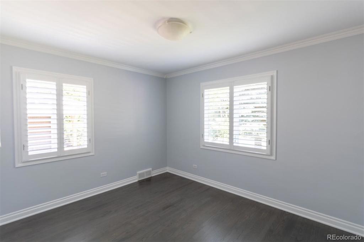
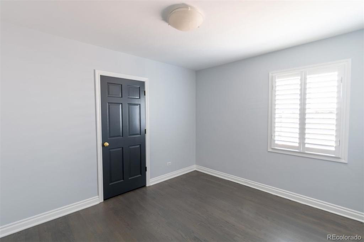
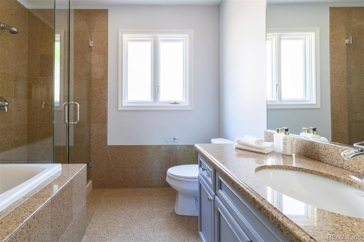
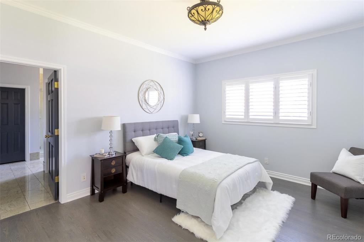
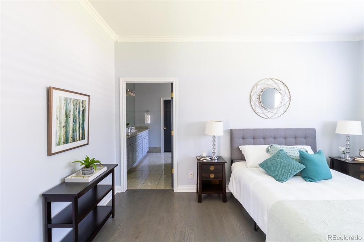
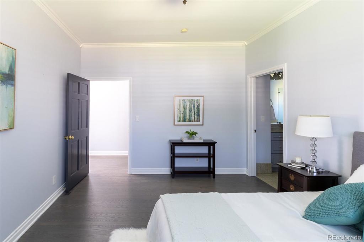
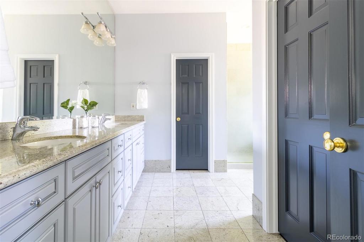
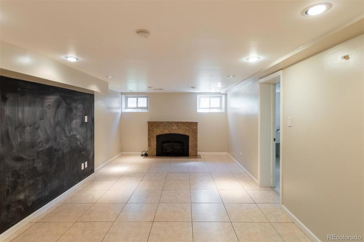
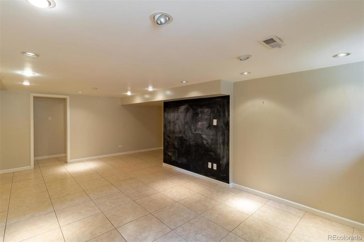
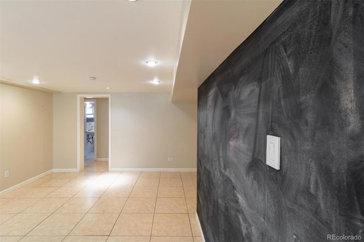
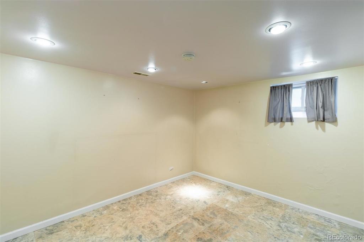
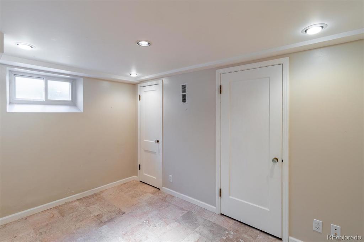
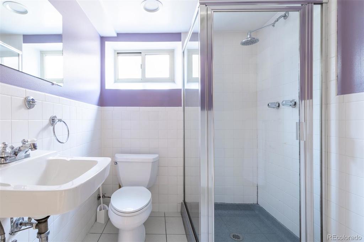
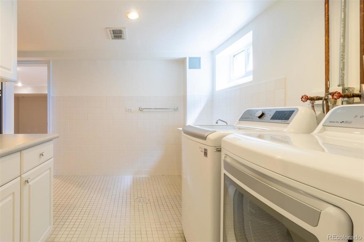
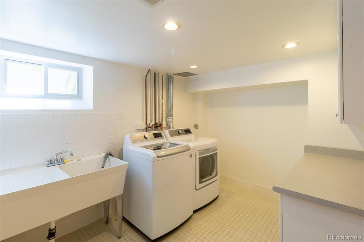
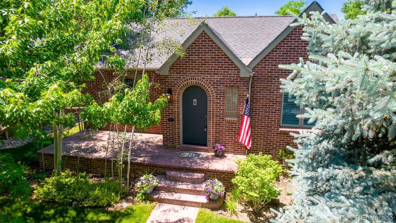
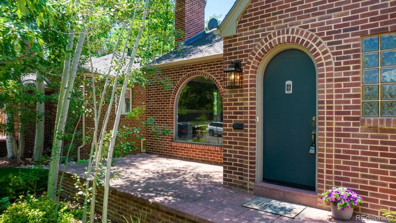
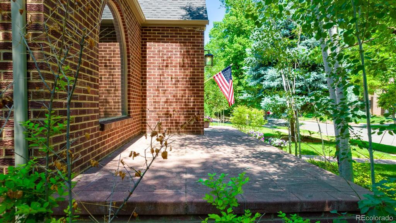
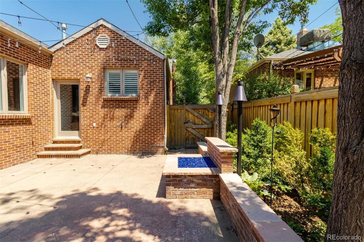
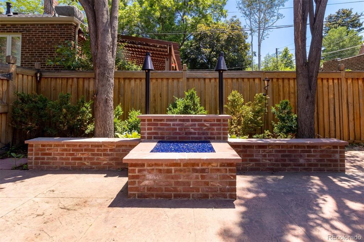
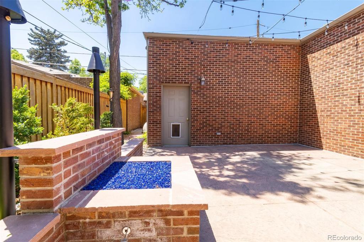
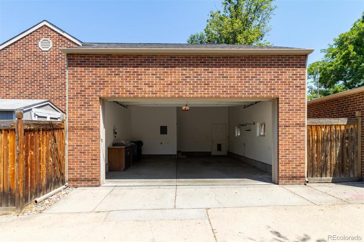

 Menu
Menu

