2960 Inca Street #117
Denver, CO 80202 — Denver county
Price
$624,000
Sqft
1660.00 SqFt
Baths
3
Beds
2
Description
** Stunning Historic Brick and Timber Loft Located in The Heart of LoDo ** Located on a quiet/no outlet street, this beautifully updated two-story Brick and Timber loft is situated within walking distance to Coors Field, McGregor Square and much more. Open the front door to soaring ceiling height and take in the 129-year-old, handcrafted exposed brick space – It is truly breathtaking! This updated two-bedroom, three-bathroom loft has been meticulously maintained by its current owners and shows like a model home. The kitchen features high end stainless steel appliances including a LG Double Oven, Bosch Dishwasher and a LG refrigerator. It does not stop there -- The granite countertops, abundance of cabinet space and hardwood flooring throughout make this kitchen an entertainer’s delight. The main floor master bedroom features hardwood flooring, an ensuite bathroom with an oversized walk-in closet that includes a top-of-the-line closet organizer. Make your way down to THE FABULOUS, Owners Master Suite that features newer/gleaming hardwood floors, Exposed Rock Wall, an extensive ensuite bathroom and TWO large closets, one of which is a walk-in closet with an extensive closet organizer. The exposed brick, hardwood flooring, and exposed beams throughout bring out the charm of this stunning building and will make you instantly feel at home! Parking is a breeze with the included, deeded, covered parking space that has easy access to the building. Workouts are made easy here with the beautifully maintained onsite gym! If you need additional storage, this unit has its own secured storage closet located in the basement of the building. The ease of access to the loft from the street is one of a kind making quick trips in and out of your home a delight -- no need to access main hallways or elevators! This historic loft/building is stunning and provides so much walkability to local shops, parks, restaurants and sporting events!
Property Level and Sizes
SqFt Lot
0.00
Basement
Finished,Partial
Interior Details
Appliances
Convection Oven, Dishwasher, Disposal, Double Oven, Dryer, Microwave, Refrigerator, Self Cleaning Oven, Washer
Electric
Central Air
Cooling
Central Air
Heating
Forced Air
Exterior Details
Features
Balcony, Lighting
Water
Public
Sewer
Public Sewer
Land Details
Road Surface Type
Paved
Garage & Parking
Parking Spaces
1
Parking Features
Concrete
Exterior Construction
Roof
Unknown
Construction Materials
Brick, Concrete, Stone
Exterior Features
Balcony, Lighting
Security Features
Security Entrance,Security System,Smoke Detector(s)
Builder Source
Appraiser
Financial Details
PSF Total
$375.90
PSF Finished
$375.90
PSF Above Grade
$600.00
Previous Year Tax
2406.00
Year Tax
2019
Primary HOA Management Type
Professionally Managed
Primary HOA Name
Sentry Management
Primary HOA Phone
303-284-1448
Primary HOA Amenities
Elevator(s),Fitness Center,Parking,Security,Storage
Primary HOA Fees Included
Gas, Heat, Insurance, Maintenance Grounds, Maintenance Structure, Recycling, Security, Sewer, Snow Removal, Trash, Water
Primary HOA Fees
577.96
Primary HOA Fees Frequency
Monthly
Primary HOA Fees Total Annual
6935.52
Location
Schools
Elementary School
Gilpin
Middle School
Whittier E-8
High School
East
Walk Score®
Contact me about this property
Paula Pantaleo
RE/MAX Leaders
12600 E ARAPAHOE RD STE B
CENTENNIAL, CO 80112, USA
12600 E ARAPAHOE RD STE B
CENTENNIAL, CO 80112, USA
- (303) 908-7088 (Mobile)
- Invitation Code: dream
- luxuryhomesbypaula@gmail.com
- https://luxurycoloradoproperties.com
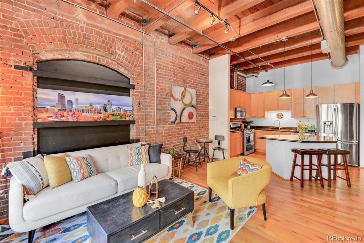
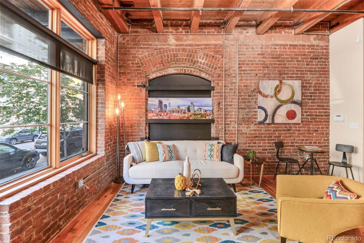
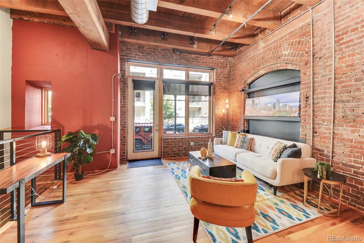
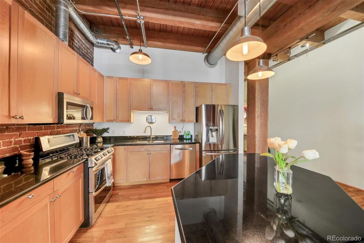
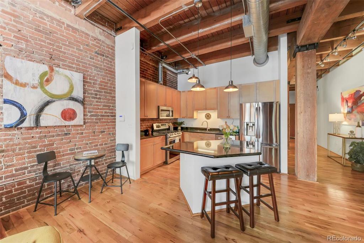
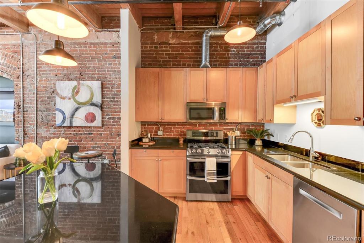
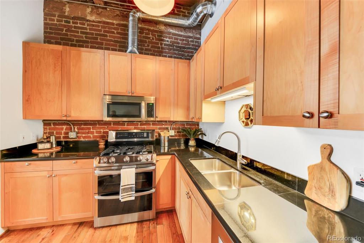
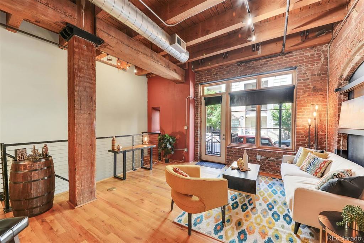
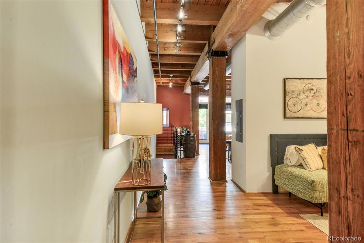
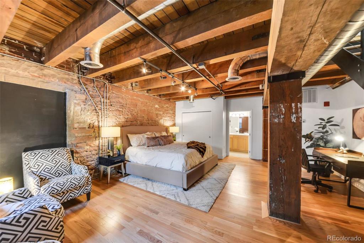
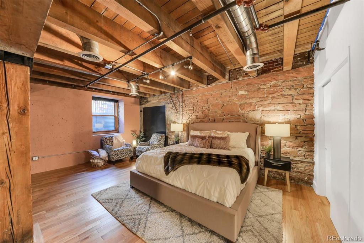
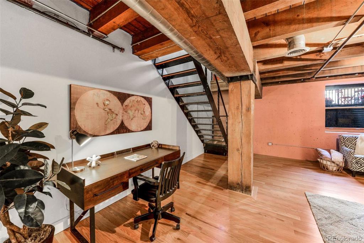
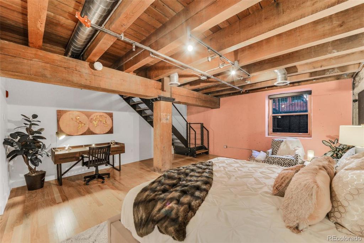
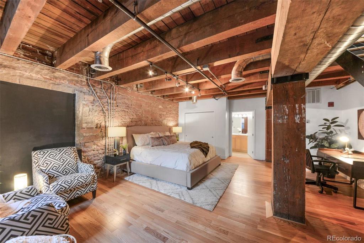
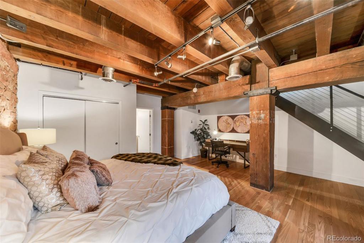
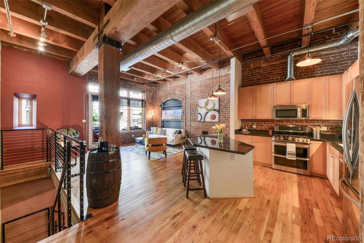
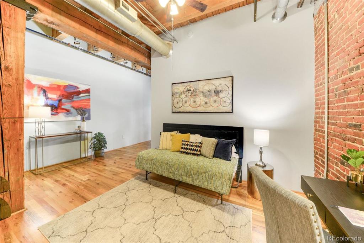
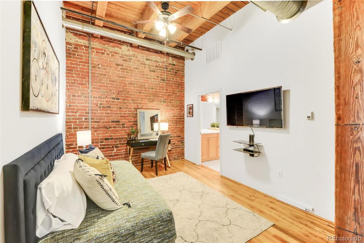
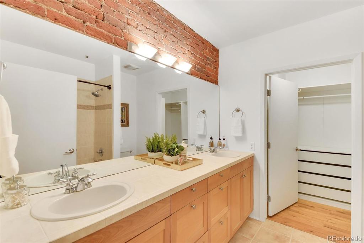
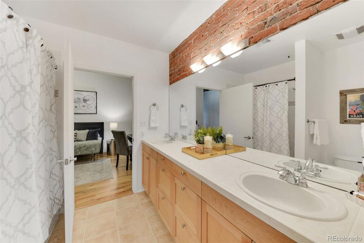
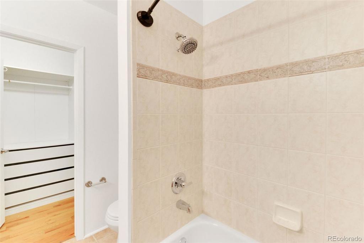
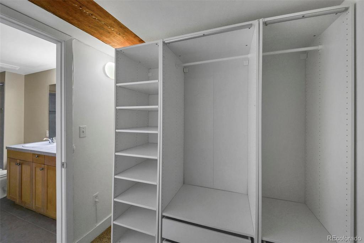
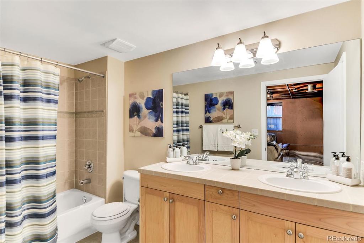
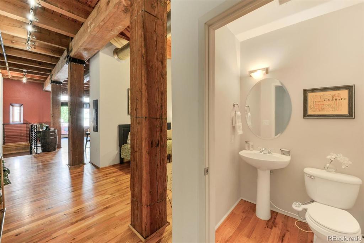
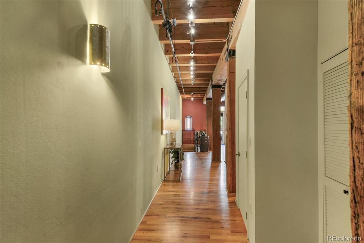
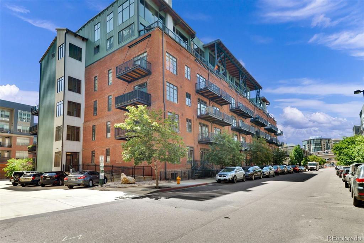
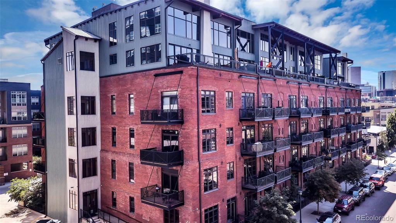
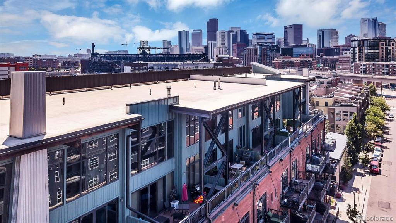
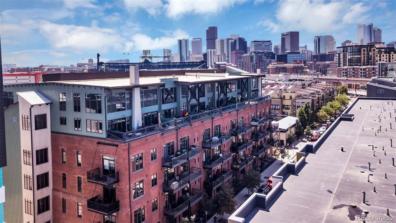
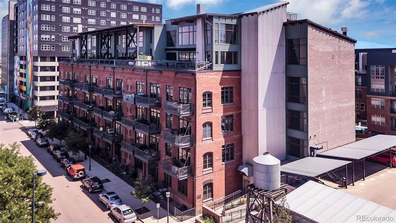
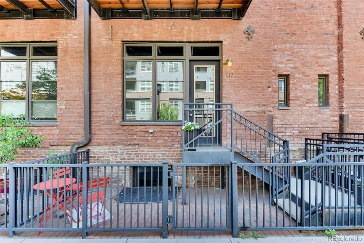
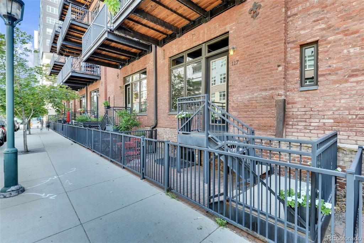
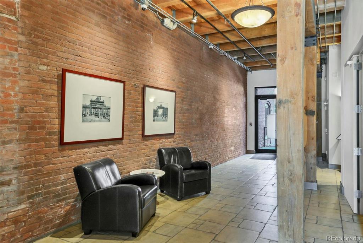
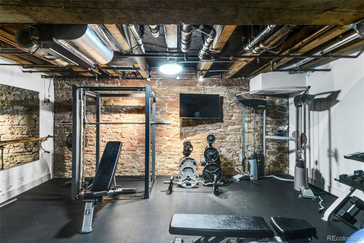
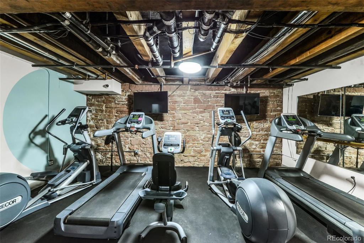
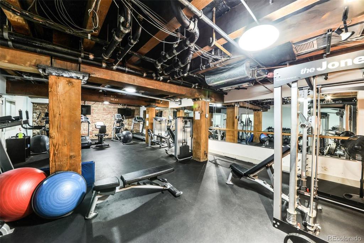
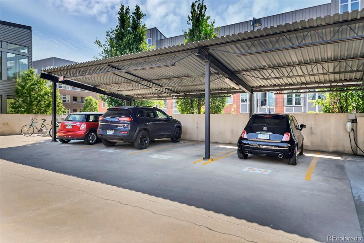
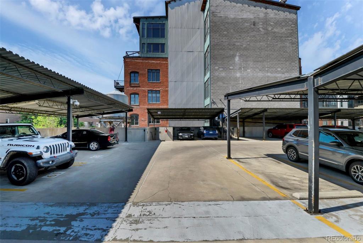
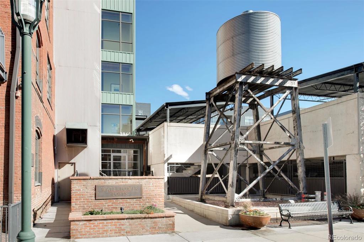

 Menu
Menu

