16991 E 107th Avenue
Commerce City, CO 80022 — Adams county
Price
$599,900
Sqft
4866.00 SqFt
Baths
4
Beds
4
Description
Impressive home in the heart of reunion. This stately ranch features 4 bedrooms and 4 bathrooms. The completeremodel and upgrades in this home should classify it as custom. The kitchen has custom cabintes, massive centerisland, granite counters, professional grade SS gas range and hood, SS appliances. The open floor plan allows for greatflow for entertaining inside and to the large deck off of the breakfast nook. Stacked stone walls and fireplace make thefamily room warm and cozy. Large master bedroom with 2 walk in closets with custom closet design. Completelyremodeled 5 pc master bath has new cabinets, granite counters, large soaking tub, and no step shower. Gather in thefinished basement that has a huge recreation room with wet bar and dishwasher, 4th bedroom, 3/4 bath, and craft roomor non-conforming bed. Ample storage room with cabinets and built in shelves. The large corner lot has plenty of roomfor outdoor games as well as a concrete patio with built in gas fireplace and 220v wiring for a hot tub.
Property Level and Sizes
SqFt Lot
11357.00
Lot Features
Breakfast Nook, Ceiling Fan(s), Central Vacuum, Entrance Foyer, Five Piece Bath, Granite Counters, Kitchen Island, Master Suite, Open Floorplan, Pantry, Smoke Free, Utility Sink, Walk-In Closet(s), Wet Bar
Lot Size
0.26
Foundation Details
Slab
Basement
Finished,Full
Interior Details
Interior Features
Breakfast Nook, Ceiling Fan(s), Central Vacuum, Entrance Foyer, Five Piece Bath, Granite Counters, Kitchen Island, Master Suite, Open Floorplan, Pantry, Smoke Free, Utility Sink, Walk-In Closet(s), Wet Bar
Appliances
Cooktop, Dishwasher, Disposal, Double Oven, Freezer, Gas Water Heater, Microwave, Range Hood, Refrigerator, Trash Compactor, Water Softener
Electric
Air Conditioning-Room, Central Air
Flooring
Carpet, Tile, Wood
Cooling
Air Conditioning-Room, Central Air
Heating
Forced Air, Natural Gas
Fireplaces Features
Basement, Family Room, Gas Log
Utilities
Cable Available, Electricity Connected, Natural Gas Connected, Phone Connected
Exterior Details
Features
Fire Pit, Garden, Private Yard, Rain Gutters
Patio Porch Features
Deck,Front Porch
Water
Public
Sewer
Public Sewer
Land Details
PPA
2273076.92
Road Frontage Type
Public Road
Road Responsibility
Public Maintained Road
Road Surface Type
Paved
Garage & Parking
Parking Spaces
1
Parking Features
Concrete, Exterior Access Door, Floor Coating
Exterior Construction
Roof
Composition
Construction Materials
Cement Siding, Frame, Rock
Architectural Style
Traditional
Exterior Features
Fire Pit, Garden, Private Yard, Rain Gutters
Window Features
Double Pane Windows
Security Features
Carbon Monoxide Detector(s),Smoke Detector(s)
Builder Source
Public Records
Financial Details
PSF Total
$121.45
PSF Finished
$126.42
PSF Above Grade
$200.27
Previous Year Tax
6742.00
Year Tax
2018
Primary HOA Management Type
Professionally Managed
Primary HOA Name
Reunion HOA
Primary HOA Phone
720-974-4135
Primary HOA Website
www.reu.msihoa.com
Primary HOA Amenities
Clubhouse,Fitness Center,Park,Playground,Pond Seasonal,Pool,Trail(s)
Primary HOA Fees Included
Maintenance Grounds, Trash
Primary HOA Fees
110.00
Primary HOA Fees Frequency
Quarterly
Primary HOA Fees Total Annual
440.00
Location
Schools
Elementary School
Reunion
Middle School
Otho Stuart
High School
Prairie View
Walk Score®
Contact me about this property
Paula Pantaleo
RE/MAX Leaders
12600 E ARAPAHOE RD STE B
CENTENNIAL, CO 80112, USA
12600 E ARAPAHOE RD STE B
CENTENNIAL, CO 80112, USA
- (303) 908-7088 (Mobile)
- Invitation Code: dream
- luxuryhomesbypaula@gmail.com
- https://luxurycoloradoproperties.com
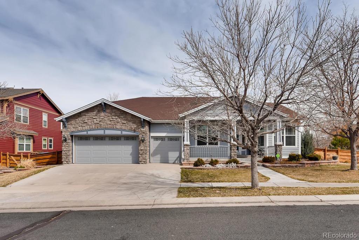
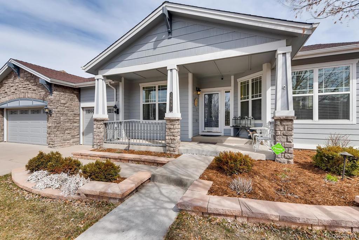
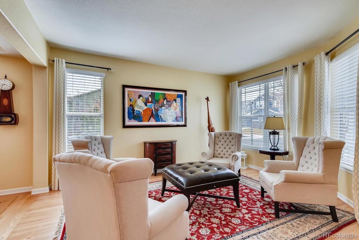
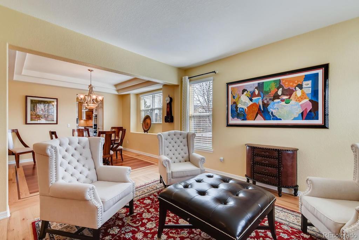
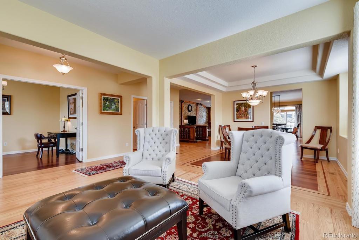
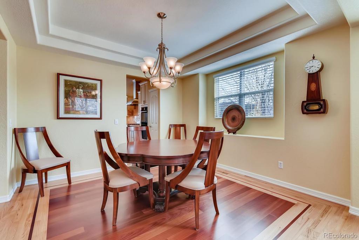
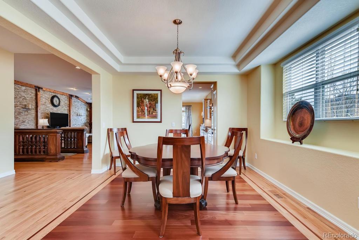
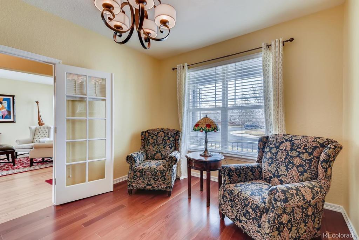
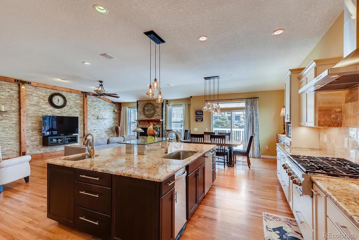
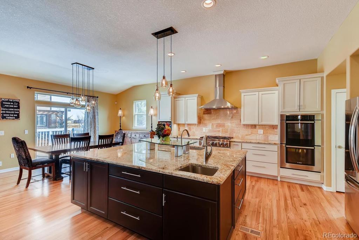
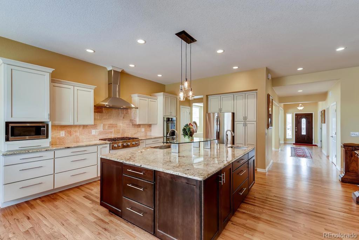
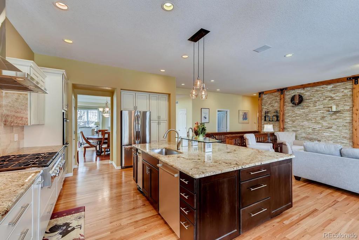
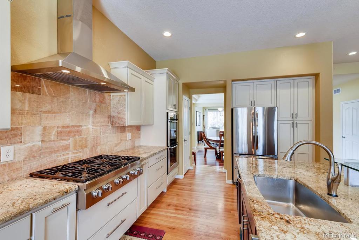
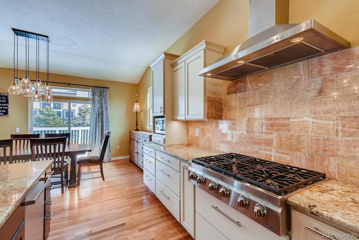
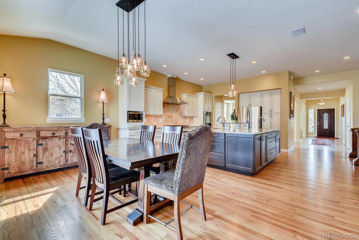
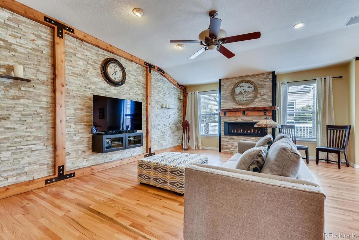
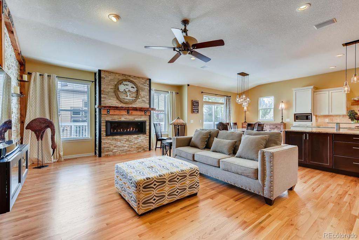
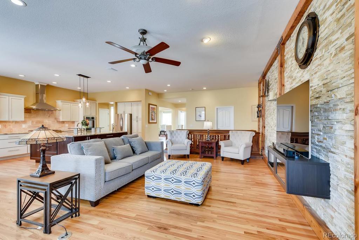
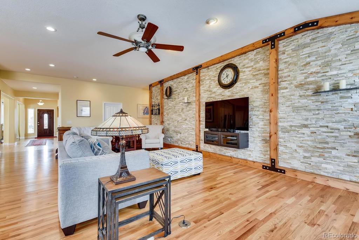
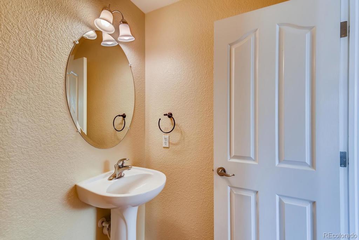
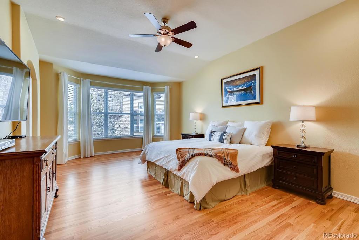
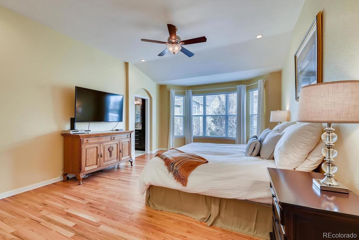
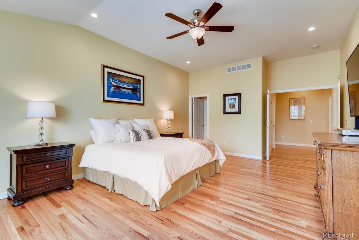
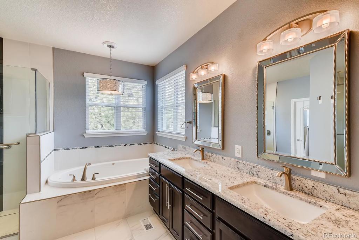
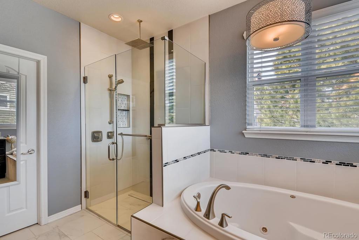
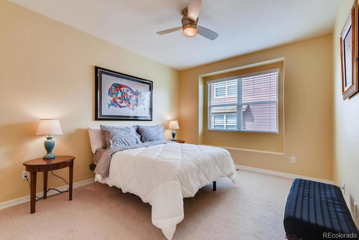
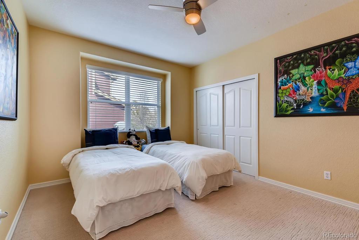
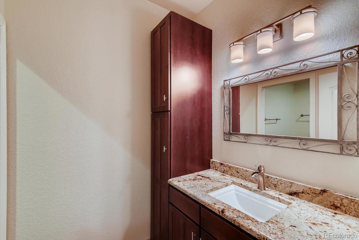
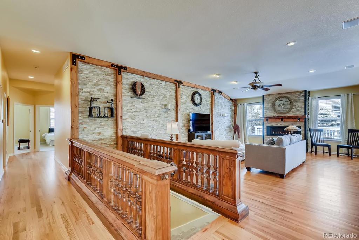
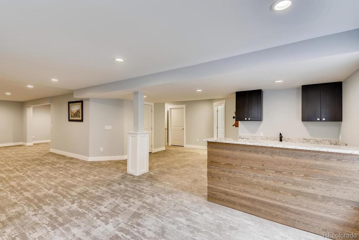
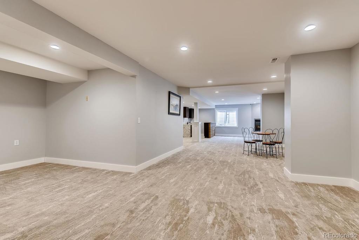
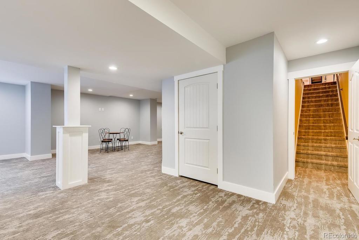
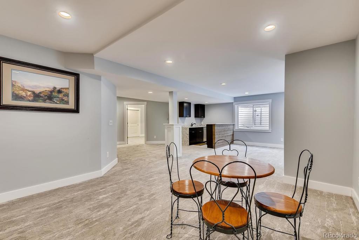
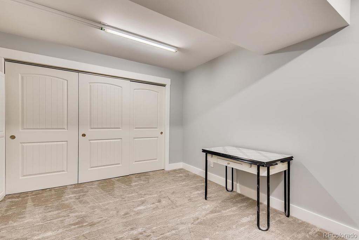
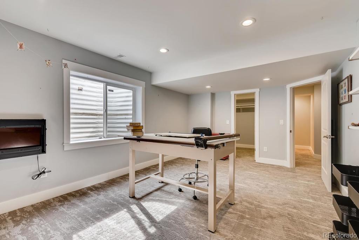
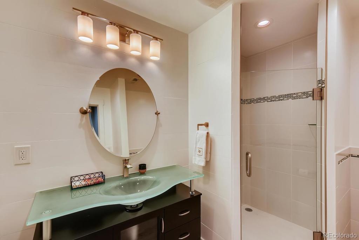
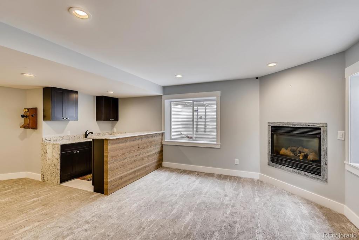
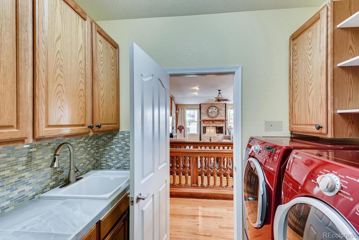
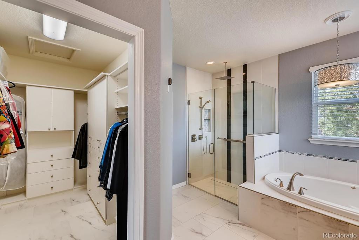
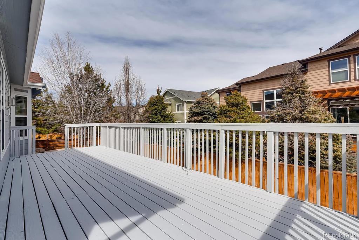

 Menu
Menu

