11765 Helena Street
Commerce City, CO 80022 — Adams county
Price
$509,000
Sqft
3603.00 SqFt
Baths
4
Beds
6
Description
Truly “WOW”! Do you need a large house with many beds (6) and baths (4) that’s priced right? Upgraded? Storage galore? This is it. Gourmet kitchen soft-close upgraded cabinetry, granite, large corner pantry, pull-down pot-filling faucet. Surprise feature: in-cabinet vacuum! Jumbo master suite, walk-in closet with built-ins and wall safe. Upstairs laundry sports TWO large washers, matching gas dryers. Crafts/multi-purpose bedroom has closets, sink, worktable.Smart home with Wink Relay, Nest, video cameras and monitors, SimpliSafe security system. Stamped concrete patio with remote-controlled awning. Professionally landscaped. Gas stub for fire pit in circular lounging area - concrete, corrugated metal, rusted steel, water-saving plants, raised garden beds, electricity in custom 8x10 concrete-floored shed. And the gargantuan 3-car attached drywalled garage? It’s a workshop/mechanic’s dream with air compressor, pneumatic air, sink, heat, ceiling fans, shelving, and more. Amazing quality home. Pre-Inspection Report available.
Property Level and Sizes
SqFt Lot
6083.00
Lot Features
Built-in Features, Ceiling Fan(s), Eat-in Kitchen, Five Piece Bath, Granite Counters, Kitchen Island, Primary Suite, Open Floorplan, Pantry, Smart Thermostat, Smoke Free, Utility Sink, Walk-In Closet(s), Wet Bar
Lot Size
0.14
Foundation Details
Slab
Basement
Bath/Stubbed,Finished,Full,Interior Entry/Standard,Sump Pump
Common Walls
No Common Walls
Interior Details
Interior Features
Built-in Features, Ceiling Fan(s), Eat-in Kitchen, Five Piece Bath, Granite Counters, Kitchen Island, Primary Suite, Open Floorplan, Pantry, Smart Thermostat, Smoke Free, Utility Sink, Walk-In Closet(s), Wet Bar
Appliances
Cooktop, Dishwasher, Disposal, Double Oven, Dryer, Microwave, Refrigerator, Self Cleaning Oven, Sump Pump, Washer
Laundry Features
In Unit
Electric
Central Air
Flooring
Carpet, Vinyl, Wood
Cooling
Central Air
Heating
Forced Air, Natural Gas
Fireplaces Features
Family Room, Gas, Gas Log
Utilities
Cable Available, Electricity Connected, Internet Access (Wired), Natural Gas Available, Natural Gas Connected
Exterior Details
Features
Garden, Gas Valve, Lighting, Private Yard, Rain Gutters
Patio Porch Features
Covered,Front Porch,Patio
Water
Public
Sewer
Public Sewer
Land Details
PPA
3635714.29
Road Frontage Type
Public Road
Road Responsibility
Public Maintained Road
Road Surface Type
Paved
Garage & Parking
Parking Spaces
1
Parking Features
220 Volts, Concrete, Dry Walled, Heated Garage, Lighted, Oversized, Storage
Exterior Construction
Roof
Concrete
Construction Materials
Brick, Cement Siding, Frame
Architectural Style
Contemporary
Exterior Features
Garden, Gas Valve, Lighting, Private Yard, Rain Gutters
Window Features
Double Pane Windows, Window Coverings
Security Features
Security System,Smart Cameras,Smart Security System,Smoke Detector(s)
Builder Name 1
Richmond American Homes
Builder Source
Public Records
Financial Details
PSF Total
$141.27
PSF Finished All
$147.87
PSF Finished
$146.18
PSF Above Grade
$212.70
Previous Year Tax
4957.00
Year Tax
2018
Primary HOA Management Type
Professionally Managed
Primary HOA Name
Buffalo Run Property Owners Assn.
Primary HOA Phone
303-420-4433
Primary HOA Website
https://vbr.msihoa.co/
Primary HOA Fees
75.00
Primary HOA Fees Frequency
Quarterly
Primary HOA Fees Total Annual
300.00
Location
Schools
Elementary School
Turnberry
Middle School
Otho Stuart
High School
Prairie View
Walk Score®
Contact me about this property
Paula Pantaleo
RE/MAX Leaders
12600 E ARAPAHOE RD STE B
CENTENNIAL, CO 80112, USA
12600 E ARAPAHOE RD STE B
CENTENNIAL, CO 80112, USA
- (303) 908-7088 (Mobile)
- Invitation Code: dream
- luxuryhomesbypaula@gmail.com
- https://luxurycoloradoproperties.com
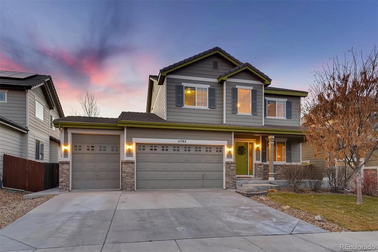
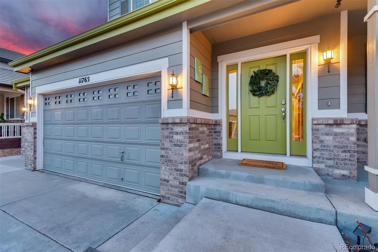
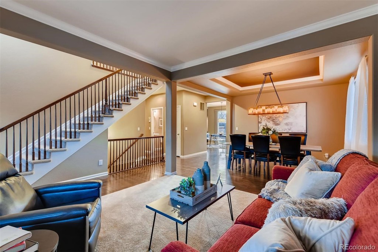
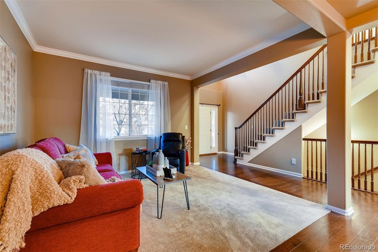
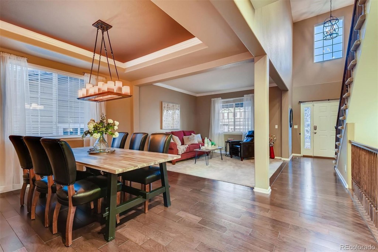
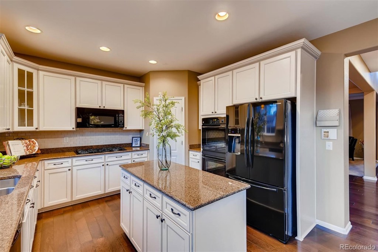
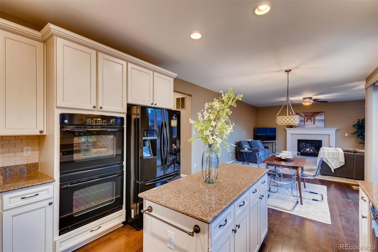
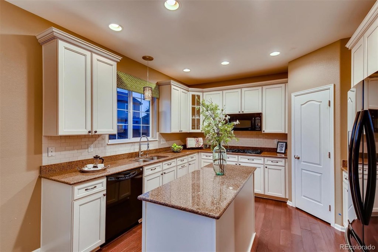
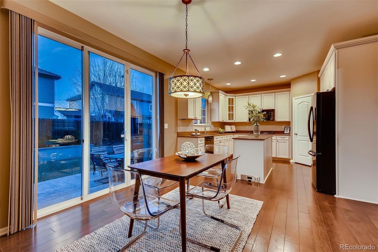
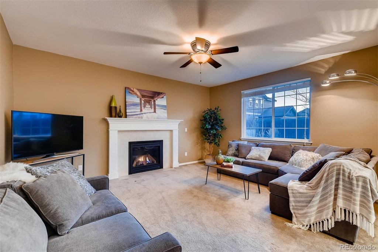
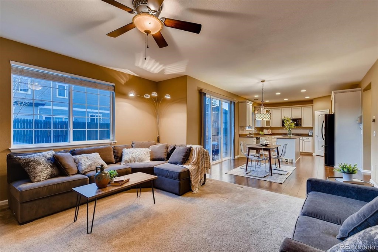
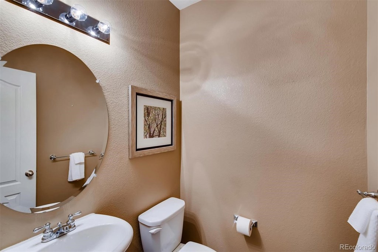
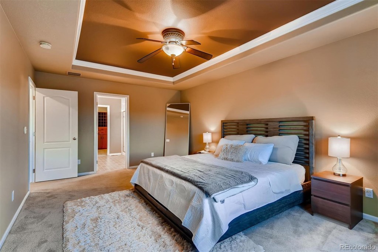
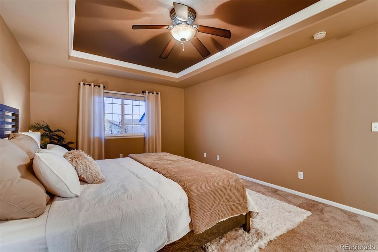
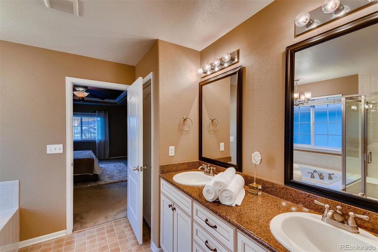
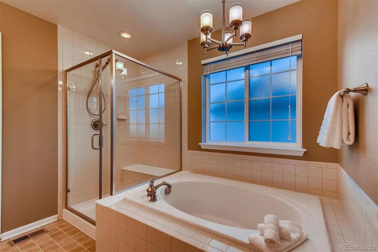
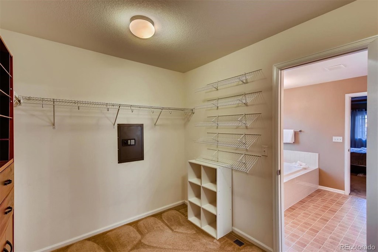
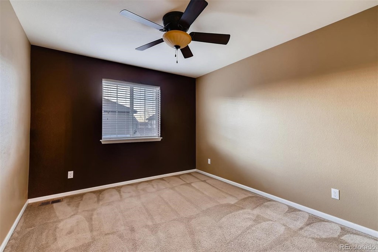
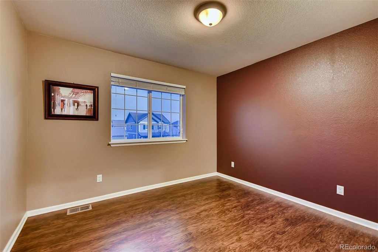
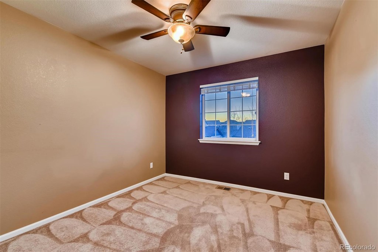
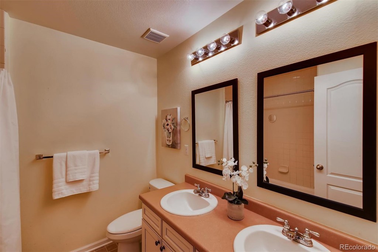
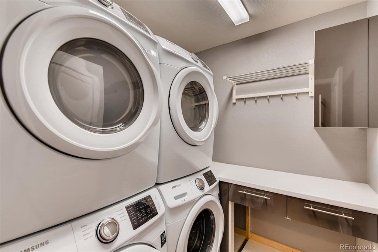
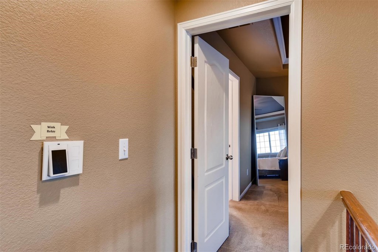
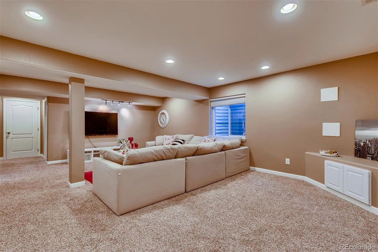
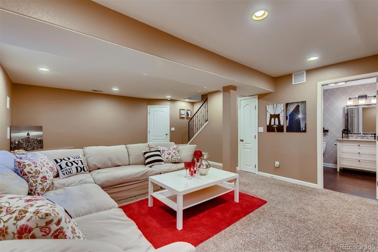
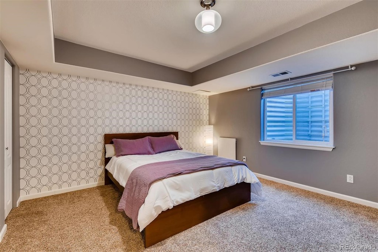
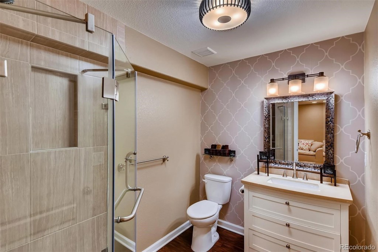
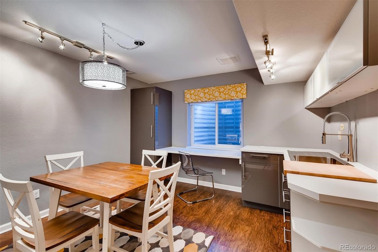
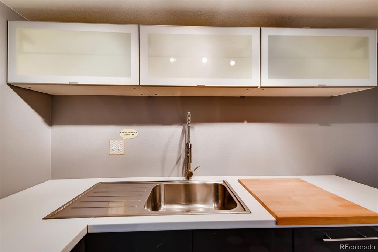
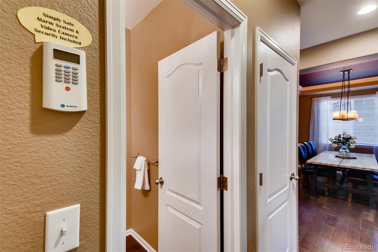
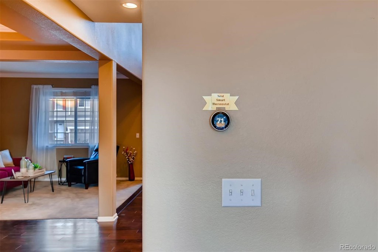
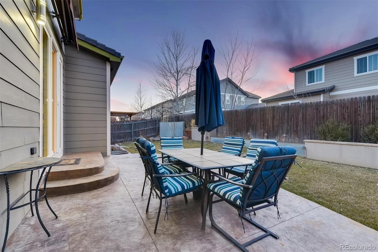
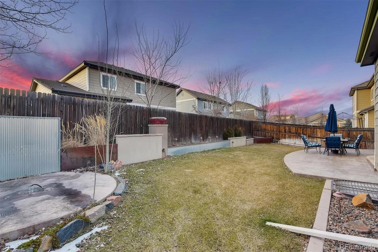
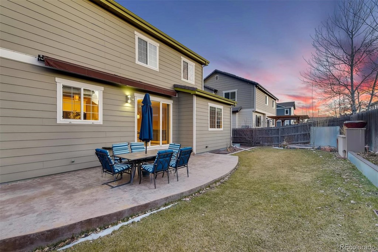
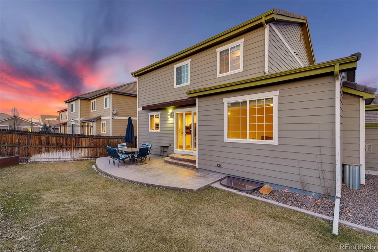
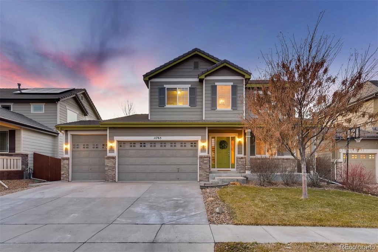

 Menu
Menu

