5731 S Yampa Street
Centennial, CO 80015 — Arapahoe county
Price
$699,000
Sqft
4468.00 SqFt
Baths
4
Beds
5
Description
Lovely two-story home with full walk-out basement. Full covered deck across the entire back of the home. A gardener’s delight! An OASIS of green. Grape vines, fruit trees, black raspberry bushes and perennials abound. Lovely arbors and patios and water features. Very private yard meticulously planted and maintained. Fenced inside property line. Only one owner for this loved home. Cherry Creek School District.Large tree shaded front patio leads to entry. 2 story family room, formal living and dining. Great windowed study. Kitchen with eating area boasts nice center island and a walk-in pantry for a years’ worth of gourmet cooking.Many built in features. Upstairs is a large master bedroom with en suite bath and walk in closet with windows for natural light. 3 additional bedrooms with 2 additional full baths.Finished walk-out basement with lots of storage. Large second family room has a spacious game room and media area with built in shelving. A full wet bar area includes 2 wine refrigerators plus a full refrigerator for easy entertaining in the gorgeous back yard. Bedroom and craft room area also. Rough in plumbing for a bath later.This home also features an oversized 3 car garage that is fully finished and insulated with a heat duct in the ceiling. 3rd bay is so large it even holds an old super long Suburban! Plenty of space for storage with included shelving and cabinets. Exterior access door to the private backyard with flat access to back yard for mowing.Rest easy with new roof and gutters (2019) New exterior paint (2017), New carpet (2016), Updated ADT Security system on all basement and main floor windows (2019). Power awning, Rachio watering system.Just a short drive to Trails Rec Center,Southlands Mall, Piney Creek Trail, and Arapahoe Crossings. You don’t want to miss out on this home!A great home for enjoying the outdoors of Colorado! Enjoy the community pool on hot summer days. Prefer closing date of October 6, 2021.
Property Level and Sizes
SqFt Lot
8925.00
Lot Features
Breakfast Nook, Ceiling Fan(s), Eat-in Kitchen, Entrance Foyer, Five Piece Bath, High Ceilings, High Speed Internet, Jack & Jill Bath, Jet Action Tub, Kitchen Island, Primary Suite, Pantry, Radon Mitigation System, Smoke Free, Tile Counters, Vaulted Ceiling(s), Walk-In Closet(s), Wet Bar
Lot Size
0.20
Foundation Details
Concrete Perimeter,Structural
Basement
Bath/Stubbed,Crawl Space,Finished,Full,Interior Entry/Standard,Sump Pump,Walk-Out Access
Base Ceiling Height
8-8.5 Feet
Interior Details
Interior Features
Breakfast Nook, Ceiling Fan(s), Eat-in Kitchen, Entrance Foyer, Five Piece Bath, High Ceilings, High Speed Internet, Jack & Jill Bath, Jet Action Tub, Kitchen Island, Primary Suite, Pantry, Radon Mitigation System, Smoke Free, Tile Counters, Vaulted Ceiling(s), Walk-In Closet(s), Wet Bar
Appliances
Bar Fridge, Dishwasher, Disposal, Dryer, Freezer, Gas Water Heater, Microwave, Range, Refrigerator, Self Cleaning Oven, Washer
Electric
Central Air
Flooring
Carpet, Tile
Cooling
Central Air
Heating
Forced Air
Fireplaces Features
Family Room, Gas, Rec/Bonus Room
Utilities
Cable Available, Electricity Connected, Internet Access (Wired), Natural Gas Connected, Phone Connected
Exterior Details
Features
Garden, Lighting, Private Yard, Water Feature
Patio Porch Features
Covered,Deck,Patio
Water
Public
Sewer
Public Sewer
Land Details
PPA
3775000.00
Road Frontage Type
Public Road
Road Responsibility
Public Maintained Road
Road Surface Type
Paved
Garage & Parking
Parking Spaces
1
Parking Features
Exterior Access Door, Finished, Oversized
Exterior Construction
Roof
Composition
Construction Materials
Brick, Frame, Wood Siding
Architectural Style
Traditional
Exterior Features
Garden, Lighting, Private Yard, Water Feature
Window Features
Double Pane Windows, Window Coverings, Window Treatments
Security Features
Carbon Monoxide Detector(s),Security System,Smoke Detector(s)
Builder Name 1
Golden Key Homes Inc
Builder Source
Public Records
Financial Details
PSF Total
$168.98
PSF Finished
$188.99
PSF Above Grade
$258.83
Previous Year Tax
3954.00
Year Tax
2020
Primary HOA Management Type
Professionally Managed
Primary HOA Name
Westwind Management Group
Primary HOA Phone
303.369.1800
Primary HOA Website
www.westwindmanagement.com
Primary HOA Amenities
Pool
Primary HOA Fees
195.00
Primary HOA Fees Frequency
Quarterly
Primary HOA Fees Total Annual
780.00
Location
Schools
Elementary School
Trails West
Middle School
Falcon Creek
High School
Grandview
Walk Score®
Contact me about this property
Paula Pantaleo
RE/MAX Leaders
12600 E ARAPAHOE RD STE B
CENTENNIAL, CO 80112, USA
12600 E ARAPAHOE RD STE B
CENTENNIAL, CO 80112, USA
- (303) 908-7088 (Mobile)
- Invitation Code: dream
- luxuryhomesbypaula@gmail.com
- https://luxurycoloradoproperties.com
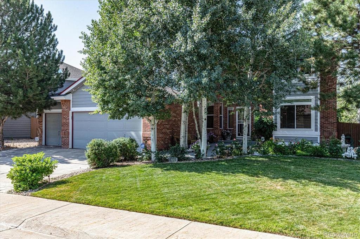
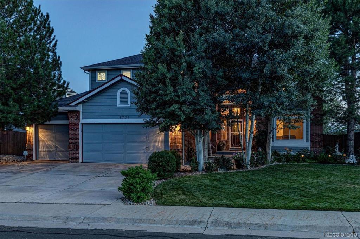
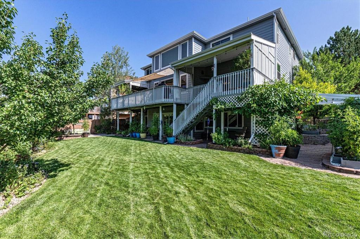
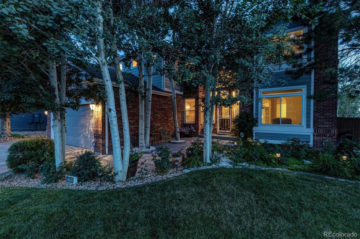
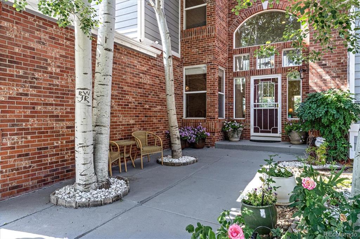
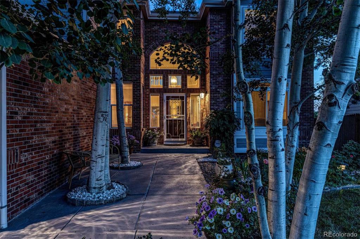
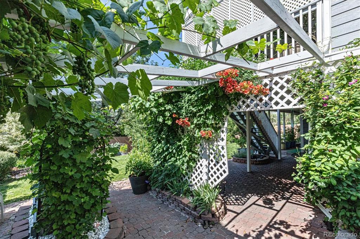
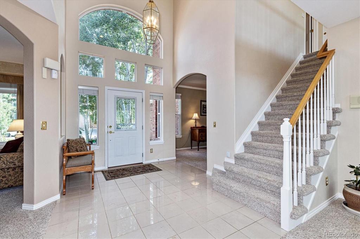
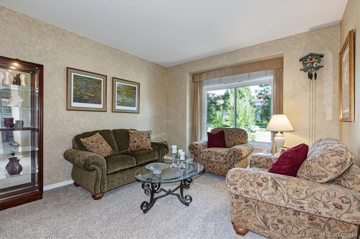
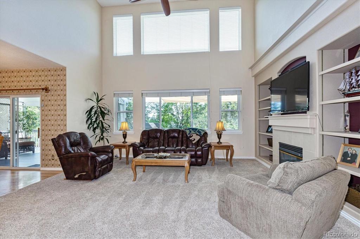
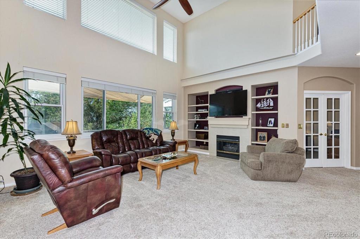
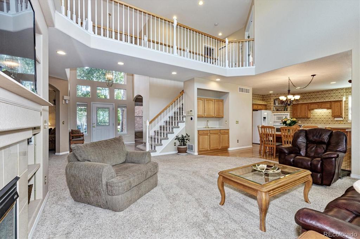
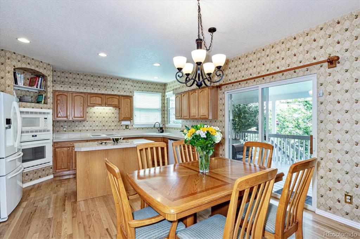
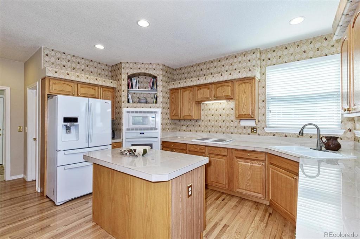
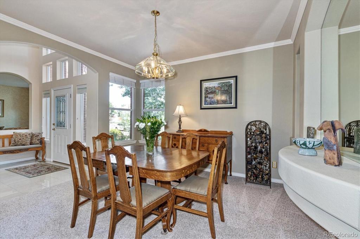
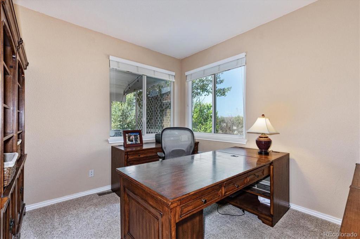
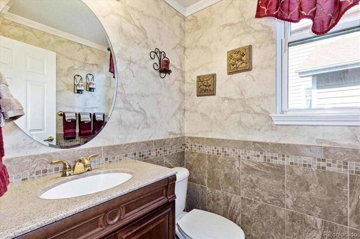
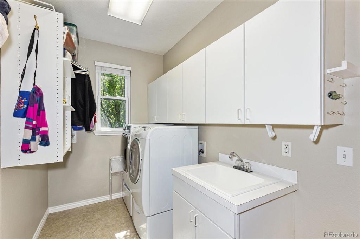
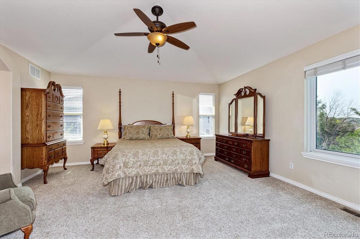
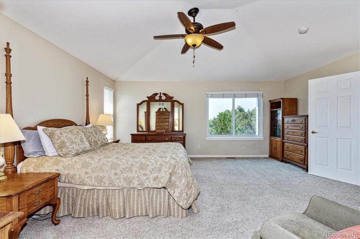
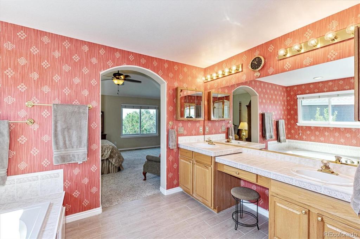
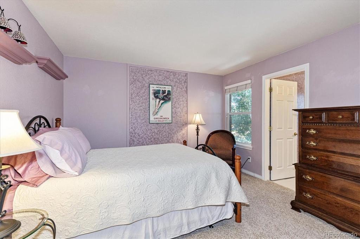
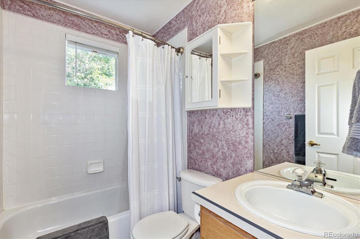
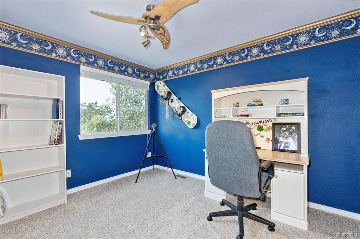
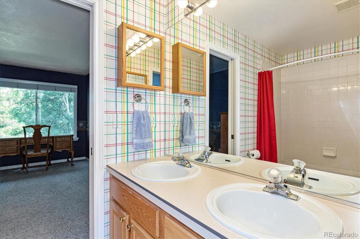
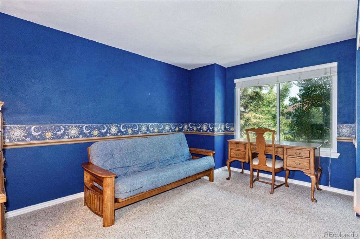
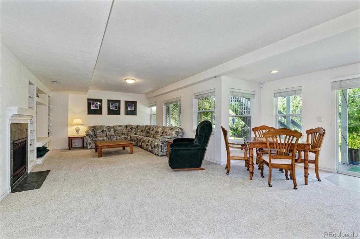
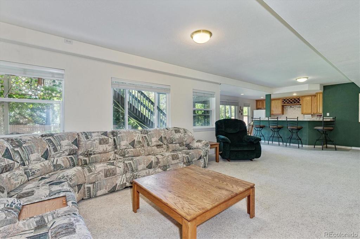
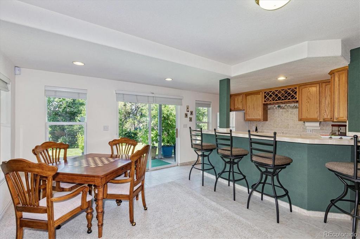
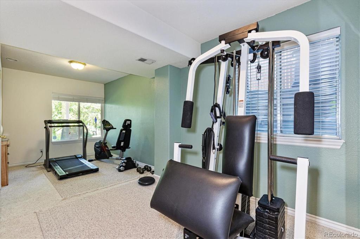
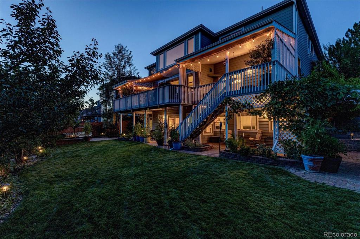
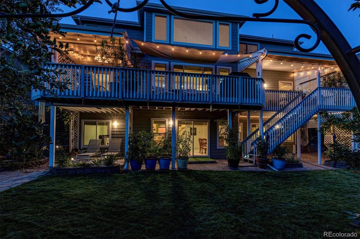
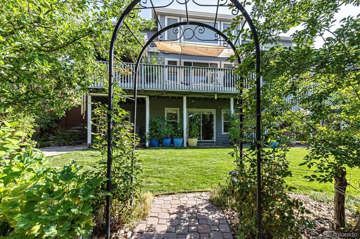
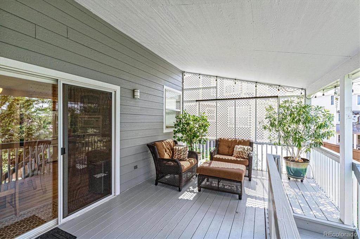
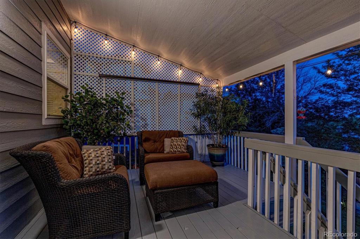
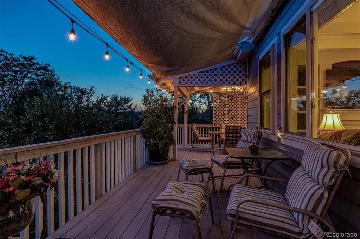
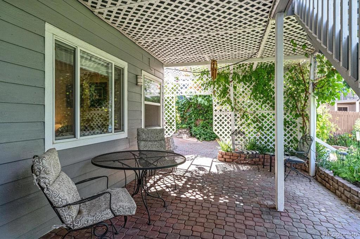
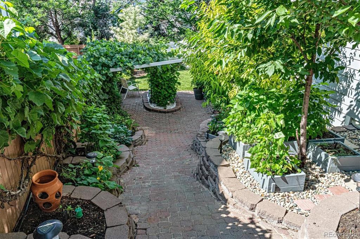
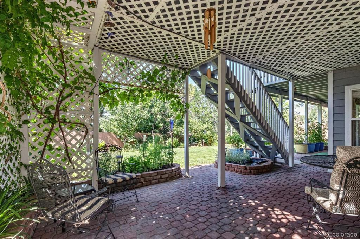
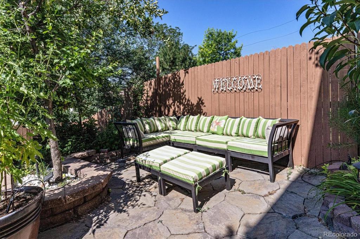

 Menu
Menu

