1485 Bergen Rock Street
Castle Rock, CO 80109 — Douglas county
Price
$339,000
Sqft
1710.00 SqFt
Baths
3
Beds
3
Description
WOW! Fantastic end/corner unit 3 bed 3 bath townhome is move in ready and full of upgrades! This rare end unit has extra windows, a wrap around front porch, and only shares a wall on one side. Features include 18" tile floors, newly refinished hardwood floors, remodeled 5-piece master bath, raised panel maple cabinetry, tile floors in all baths, central heat and air, 2-car attached garage with extra storage rooms, all appliances included, and more. Make sure to check out the storage rooms in the garage: first is a 9'6" x 14'6" finished room that is drywalled, painted, has a concrete slab floor, has can lights, has built-in shelving, and has a chain link fence/gate over the access -- perfect for storage, a workshop, or a dog area., second is a 5'6" x 19'6" unfinished storage room that has a built-in workbench. There's also more storage in the deep closet off the dining room. Great location with easy access to shopping, dining, and entertainment. Great Douglas County Schools.
Property Level and Sizes
SqFt Lot
1176.00
Lot Features
Built-in Features, Ceiling Fan(s), Entrance Foyer, Five Piece Bath, Jet Action Tub, Master Suite, Open Floorplan, Pantry, Smoke Free, Vaulted Ceiling(s), Walk-In Closet(s)
Lot Size
0.03
Foundation Details
Slab
Common Walls
End Unit,No One Above,No One Below,1 Common Wall
Interior Details
Interior Features
Built-in Features, Ceiling Fan(s), Entrance Foyer, Five Piece Bath, Jet Action Tub, Master Suite, Open Floorplan, Pantry, Smoke Free, Vaulted Ceiling(s), Walk-In Closet(s)
Appliances
Cooktop, Dishwasher, Disposal, Dryer, Gas Water Heater, Microwave, Oven, Refrigerator, Washer
Laundry Features
In Unit
Electric
Central Air
Flooring
Carpet, Tile, Wood
Cooling
Central Air
Heating
Forced Air
Utilities
Cable Available, Electricity Connected, Internet Access (Wired), Natural Gas Connected, Phone Available
Exterior Details
Features
Lighting, Private Yard, Rain Gutters
Patio Porch Features
Covered,Front Porch,Wrap Around
Water
Public
Sewer
Public Sewer
Land Details
PPA
11400000.00
Road Frontage Type
Public Road
Road Surface Type
Paved
Garage & Parking
Parking Spaces
1
Parking Features
Concrete, Dry Walled, Finished, Lighted, Storage
Exterior Construction
Roof
Composition
Construction Materials
Frame
Architectural Style
Contemporary
Exterior Features
Lighting, Private Yard, Rain Gutters
Window Features
Double Pane Windows, Window Coverings
Security Features
Carbon Monoxide Detector(s),Secured Garage/Parking,Smoke Detector(s)
Builder Source
Public Records
Financial Details
PSF Total
$200.00
PSF Finished
$217.70
PSF Above Grade
$217.70
Previous Year Tax
1516.00
Year Tax
2019
Primary HOA Management Type
Professionally Managed
Primary HOA Name
The Townhomes at Red Hawk
Primary HOA Phone
303-745-2220
Primary HOA Fees Included
Insurance, Maintenance Grounds, Maintenance Structure, Recycling, Sewer, Snow Removal, Trash, Water
Primary HOA Fees
240.00
Primary HOA Fees Frequency
Monthly
Primary HOA Fees Total Annual
2880.00
Location
Schools
Elementary School
Clear Sky
Middle School
Castle Rock
High School
Castle View
Walk Score®
Contact me about this property
Paula Pantaleo
RE/MAX Leaders
12600 E ARAPAHOE RD STE B
CENTENNIAL, CO 80112, USA
12600 E ARAPAHOE RD STE B
CENTENNIAL, CO 80112, USA
- (303) 908-7088 (Mobile)
- Invitation Code: dream
- luxuryhomesbypaula@gmail.com
- https://luxurycoloradoproperties.com
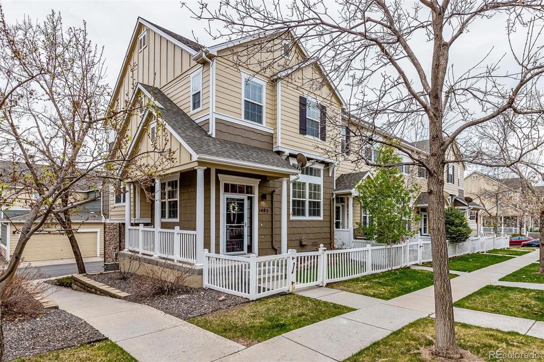
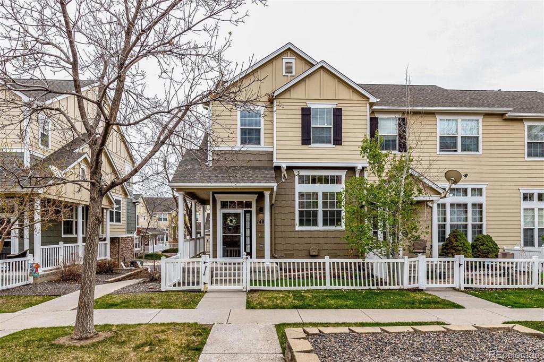
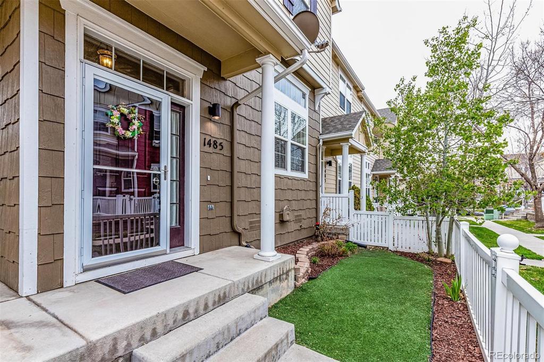
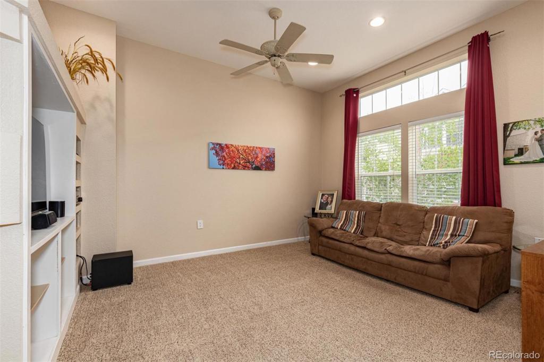
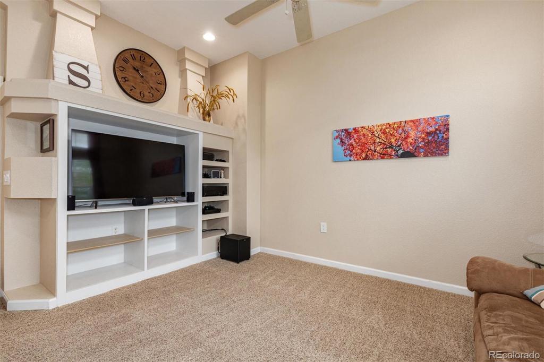
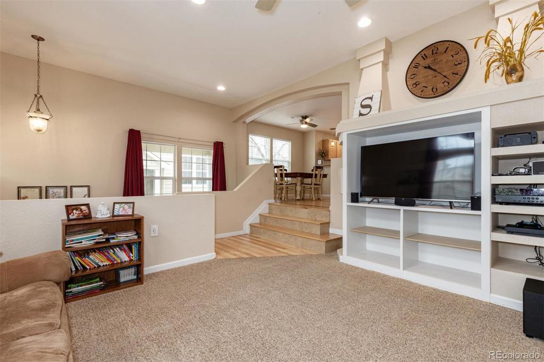
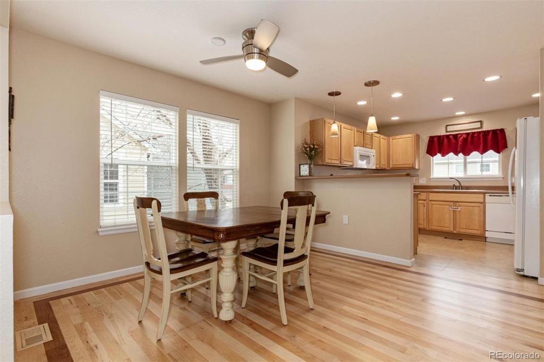
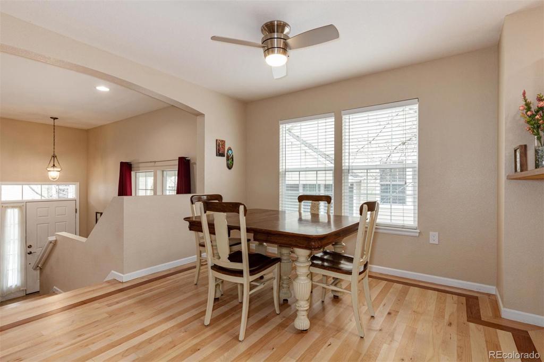
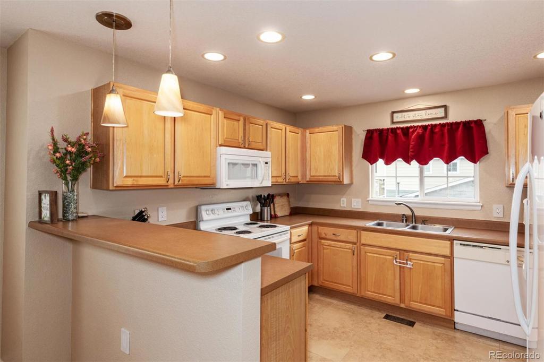
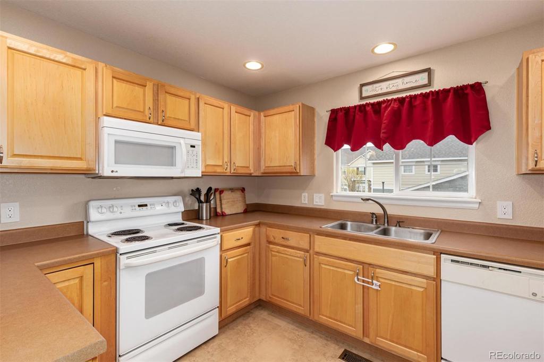
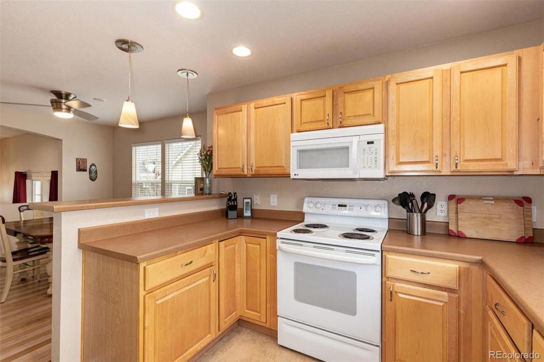
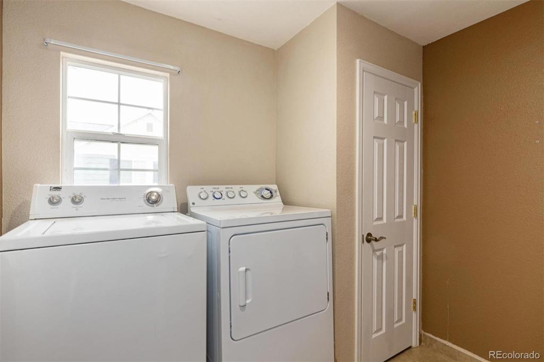
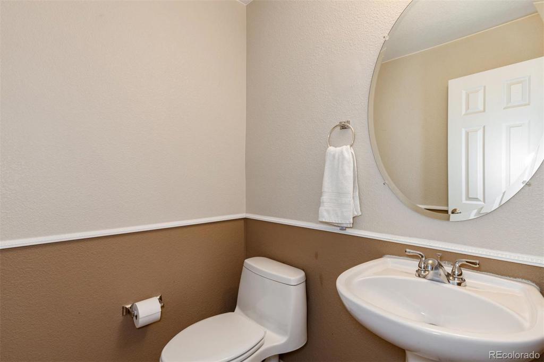
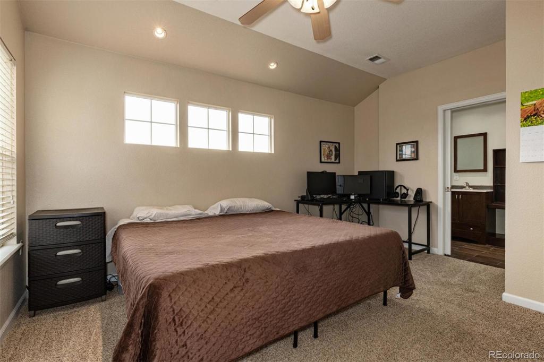
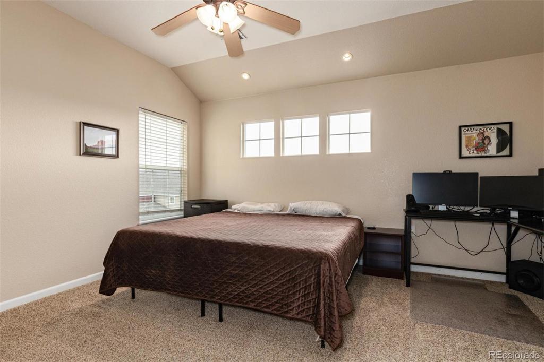
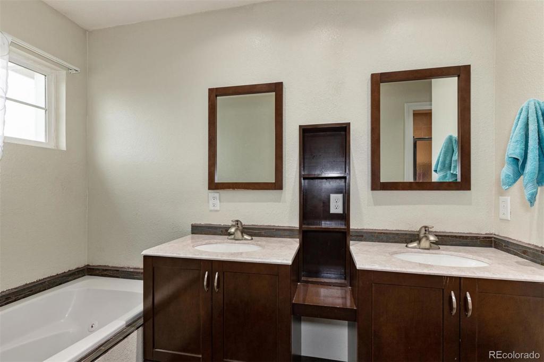
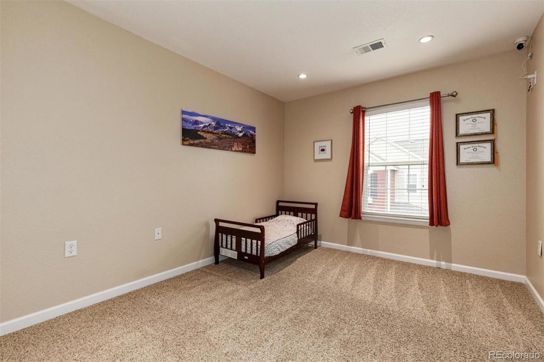
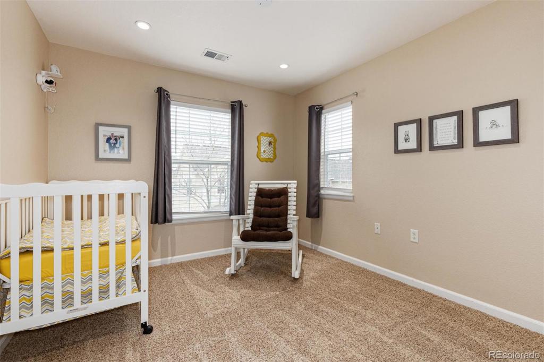
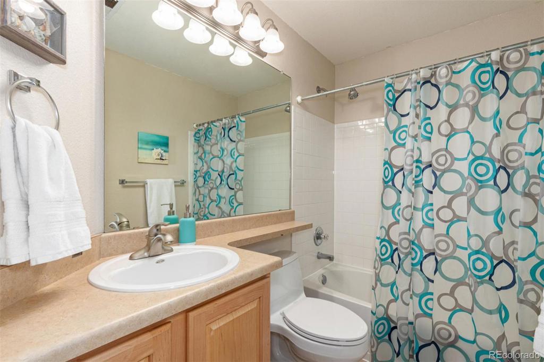

 Menu
Menu

