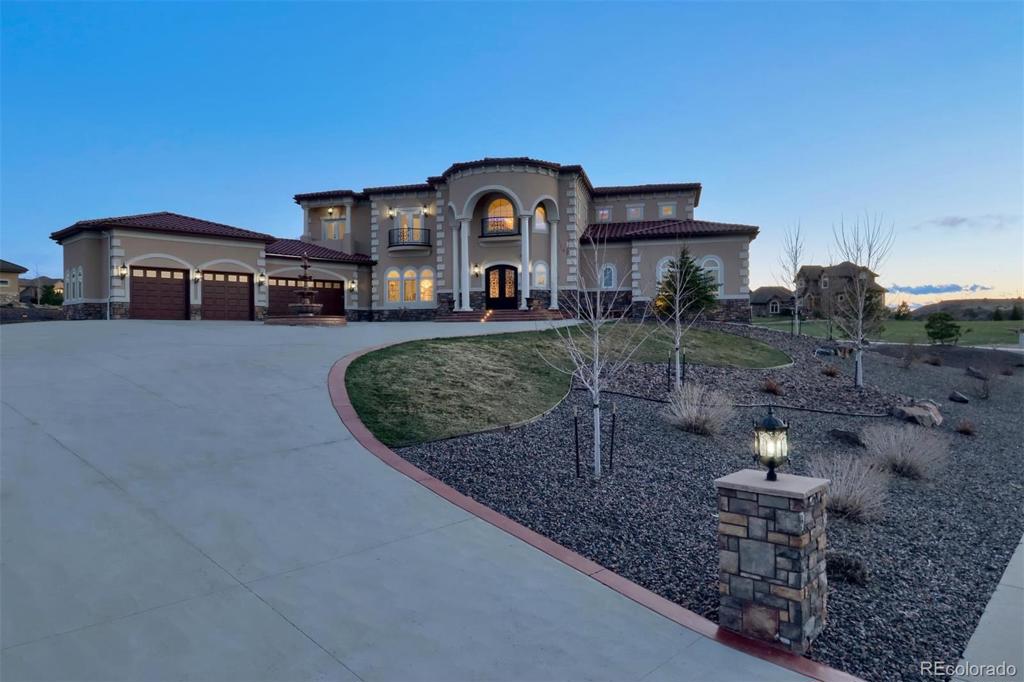6930 Tremolite Drive
Castle Rock, CO 80108 — Douglas county
Price
$2,195,000
Sqft
9919.00 SqFt
Baths
6
Beds
6
Description
Rising up from its striking surrounds, this dramatic residence of distinction delivers an instant impression: you’ve arrived at the ultimate, palatial entertaining destination, guaranteed to make you the envy of everyone. Showcased by an elegant mix of clean lines and curves in its exquisite design, the marble floors, soaring ceilings, stately columns and crystal chandeliers are showstoppers. The executive size home office makes working from home delightful. A grand entry with opulent arched front doors will certainly impress, along with a curving double staircase - this is the perfect place for making a statement entrance. The gourmet kitchen delivers a harmonious blend of elegance and convenience. Six bedrooms with ensuites are flanked by balconies to ensure the superb sunsets of this magnificent, mountainous scenery are captured. There’s also a decadent basement with a wet bar, fully equipped home theater, and a gym featuring a dry and steam sauna. Framed by dramatic stone arches, the epitome of outdoor entertaining awaits with firepit, pool and hot tub, and outdoor kitchen. With its grand, dual entry circle driveway and a double lot, there’s no mistaking this residence as the new benchmark in luxury living.
Property Level and Sizes
SqFt Lot
50050.00
Lot Features
Breakfast Nook, Ceiling Fan(s), Eat-in Kitchen, Entrance Foyer, Five Piece Bath, Granite Counters, Jet Action Tub, Kitchen Island, Primary Suite, Open Floorplan, Pantry, Sauna, Smoke Free, Sound System, Spa/Hot Tub, Walk-In Closet(s), Wet Bar
Lot Size
1.15
Foundation Details
Slab
Basement
Finished,Full,Walk-Out Access
Base Ceiling Height
10
Interior Details
Interior Features
Breakfast Nook, Ceiling Fan(s), Eat-in Kitchen, Entrance Foyer, Five Piece Bath, Granite Counters, Jet Action Tub, Kitchen Island, Primary Suite, Open Floorplan, Pantry, Sauna, Smoke Free, Sound System, Spa/Hot Tub, Walk-In Closet(s), Wet Bar
Appliances
Convection Oven, Cooktop, Dishwasher, Down Draft, Humidifier, Microwave, Refrigerator, Wine Cooler
Electric
Central Air
Flooring
Carpet, Stone, Tile, Wood
Cooling
Central Air
Heating
Forced Air, Natural Gas
Fireplaces Features
Gas, Gas Log, Great Room, Primary Bedroom
Utilities
Electricity Connected, Natural Gas Connected
Exterior Details
Features
Balcony, Gas Grill, Private Yard, Spa/Hot Tub, Water Feature
Patio Porch Features
Covered,Patio
Lot View
Mountain(s)
Water
Public
Sewer
Public Sewer
Land Details
PPA
1908695.65
Road Frontage Type
Public Road
Road Responsibility
Public Maintained Road
Road Surface Type
Paved
Garage & Parking
Parking Spaces
1
Parking Features
Circular Driveway, Concrete, Exterior Access Door, Finished, Lighted, Oversized
Exterior Construction
Roof
Concrete
Construction Materials
Frame, Stucco
Architectural Style
Traditional
Exterior Features
Balcony, Gas Grill, Private Yard, Spa/Hot Tub, Water Feature
Builder Name 2
Custom
Builder Source
Appraiser
Financial Details
PSF Total
$221.29
PSF Finished
$247.35
PSF Above Grade
$382.40
Previous Year Tax
9345.00
Year Tax
2019
Primary HOA Management Type
Professionally Managed
Primary HOA Name
BRC Community Management
Primary HOA Phone
303-804-9800
Primary HOA Website
HGManage.com
Primary HOA Amenities
Clubhouse
Primary HOA Fees Included
Maintenance Grounds, Recycling, Trash
Primary HOA Fees
65.00
Primary HOA Fees Frequency
Monthly
Primary HOA Fees Total Annual
780.00
Location
Schools
Elementary School
Sage Canyon
Middle School
Mesa
High School
Douglas County
Walk Score®
Contact me about this property
Paula Pantaleo
RE/MAX Leaders
12600 E ARAPAHOE RD STE B
CENTENNIAL, CO 80112, USA
12600 E ARAPAHOE RD STE B
CENTENNIAL, CO 80112, USA
- (303) 908-7088 (Mobile)
- Invitation Code: dream
- luxuryhomesbypaula@gmail.com
- https://luxurycoloradoproperties.com


 Menu
Menu
 Schedule a Showing
Schedule a Showing
