674 Summer Mist Circle
Castle Rock, CO 80104 — Douglas county
Price
$995,000
Sqft
5192.00 SqFt
Baths
5
Beds
4
Description
This stunning walkout ranch is nestled on one of the best lots in Bell Mountain Ranch! Located at the end of the culdesac offering complete privacy and serenity. Breathtaking 360-degree mountain views will remind you why you live in Colorado! This exquisite custom home is located on 6.34 acres and features four bedrooms plus a main floor study. The open floor plan offers exceptional main floor living in an elegant, relaxed style. Immaculate condition with many upgrades including a gourmet kitchen with knotty alder cabinets, double oven, custom hood, gas burner cooktop, and slab granite countertops. New interior paint, The master suite features a private sitting area and stone fireplace and opens to an enormous low maintenance concrete deck. The fully finished walk-out basement features tall ceilings and an abundance of windows creating a bright- light-filled space, two-sided fireplace, family room/ rec room and wet bar, theatre room, two spacious bedrooms, and two full bathrooms. There is also an exercise room and craft room. Step outside to your private oasis to enjoy the pond and a large patio. The zoning allows for a separate outbuilding. Bell Mountain Ranch is only minutes to I-25, and the city yet feels a world away with over 20 miles of hiking trails, over 2,500 acres of open space and a state of the art equestrian center. Don't miss this one. It's a rare find!
Property Level and Sizes
SqFt Lot
276170.00
Lot Features
Breakfast Nook, Ceiling Fan(s), Central Vacuum, Eat-in Kitchen, Entrance Foyer, Five Piece Bath, Granite Counters, Jet Action Tub, Kitchen Island, Master Suite, Open Floorplan, Pantry, Smoke Free, Utility Sink, Walk-In Closet(s), Wet Bar
Lot Size
6.34
Basement
Finished,Full,Walk-Out Access
Interior Details
Interior Features
Breakfast Nook, Ceiling Fan(s), Central Vacuum, Eat-in Kitchen, Entrance Foyer, Five Piece Bath, Granite Counters, Jet Action Tub, Kitchen Island, Master Suite, Open Floorplan, Pantry, Smoke Free, Utility Sink, Walk-In Closet(s), Wet Bar
Appliances
Cooktop, Dishwasher, Disposal, Double Oven, Microwave, Refrigerator
Electric
Central Air
Flooring
Carpet, Tile, Wood
Cooling
Central Air
Heating
Forced Air, Natural Gas
Fireplaces Features
Family Room, Great Room, Master Bedroom
Utilities
Cable Available, Electricity Connected
Exterior Details
Features
Private Yard, Water Feature
Patio Porch Features
Deck,Front Porch,Patio
Water
Shared Well
Sewer
Septic Tank
Land Details
PPA
151588.96
Well Type
Community
Road Frontage Type
Public Road
Road Responsibility
Public Maintained Road
Road Surface Type
Paved
Garage & Parking
Parking Spaces
2
Parking Features
220 Volts, Concrete
Exterior Construction
Roof
Composition
Construction Materials
Stone, Stucco
Architectural Style
Mountain Contemporary
Exterior Features
Private Yard, Water Feature
Window Features
Double Pane Windows
Security Features
Security Entrance
Builder Source
Public Records
Financial Details
PSF Total
$185.11
PSF Finished
$196.46
PSF Above Grade
$377.63
Previous Year Tax
10327.00
Year Tax
2019
Primary HOA Management Type
Professionally Managed
Primary HOA Name
Bell Mountain Homeowners Association Inc.
Primary HOA Phone
303-420-4433
Primary HOA Website
www.bellmountainranchhoa.com
Primary HOA Amenities
Trail(s)
Primary HOA Fees Included
Maintenance Grounds, Trash
Primary HOA Fees
450.00
Primary HOA Fees Frequency
Annually
Primary HOA Fees Total Annual
450.00
Location
Schools
Elementary School
South Ridge
Middle School
Mesa
High School
Douglas County
Walk Score®
Contact me about this property
Paula Pantaleo
RE/MAX Leaders
12600 E ARAPAHOE RD STE B
CENTENNIAL, CO 80112, USA
12600 E ARAPAHOE RD STE B
CENTENNIAL, CO 80112, USA
- (303) 908-7088 (Mobile)
- Invitation Code: dream
- luxuryhomesbypaula@gmail.com
- https://luxurycoloradoproperties.com
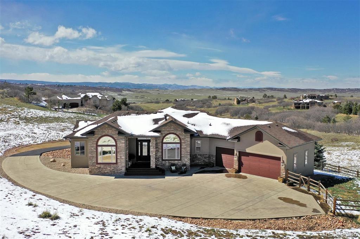
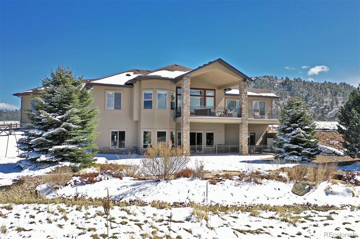
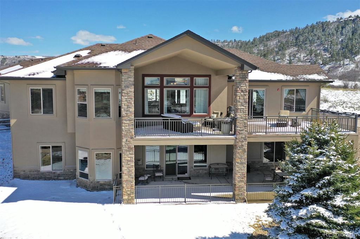
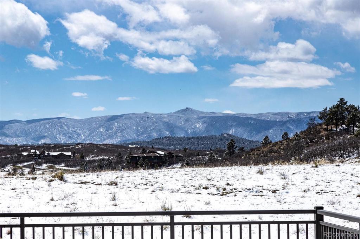
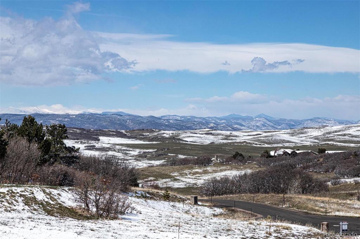
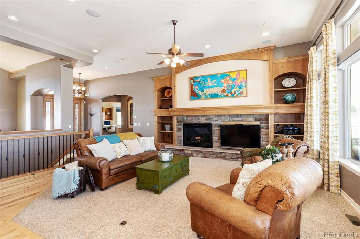
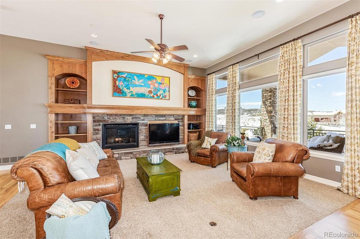
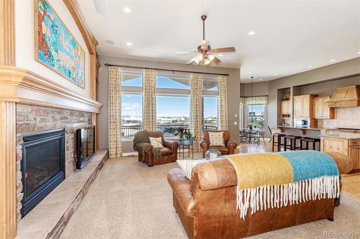
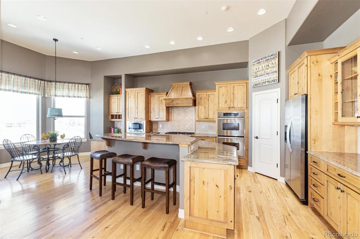
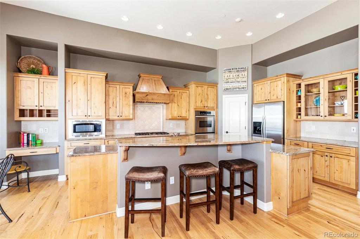
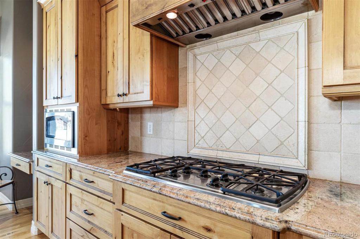
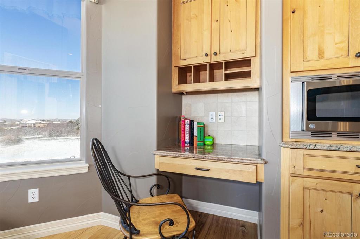
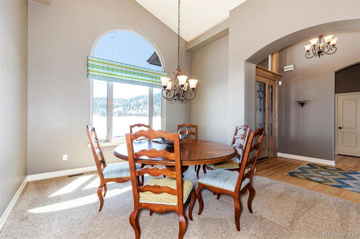
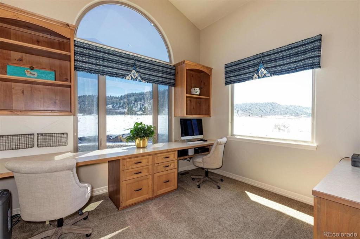
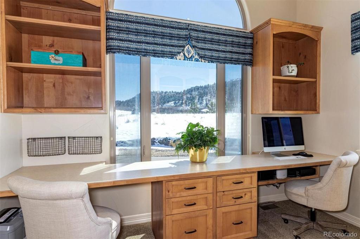
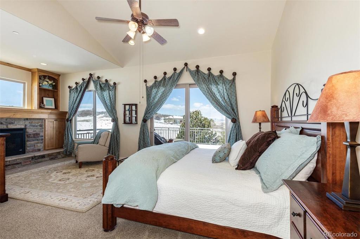
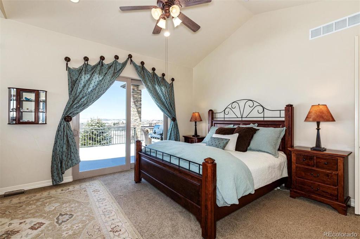
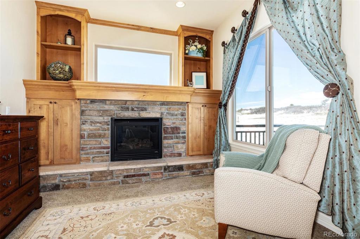
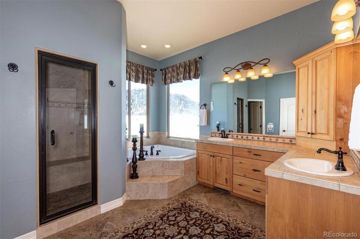
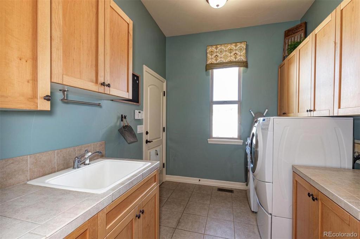
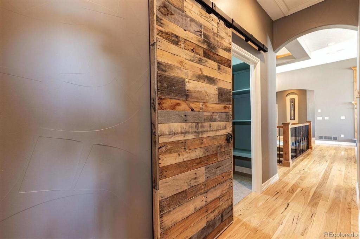
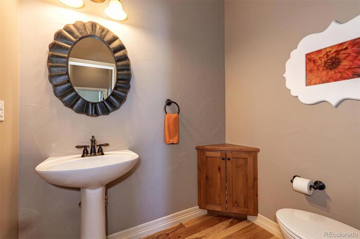
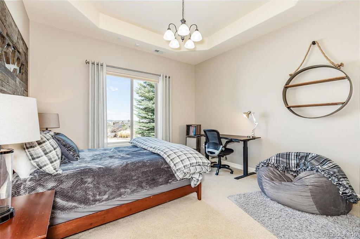
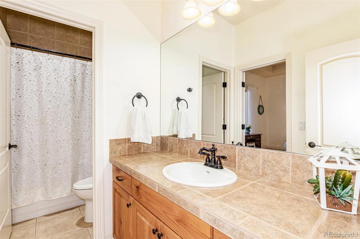
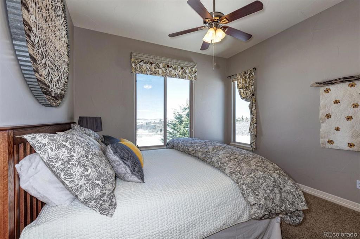
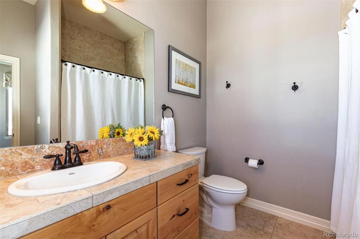
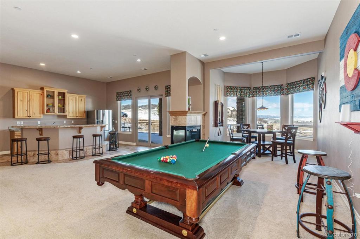
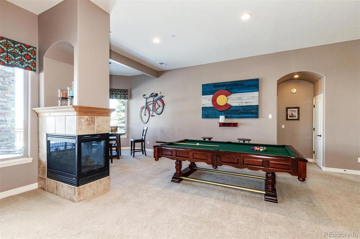
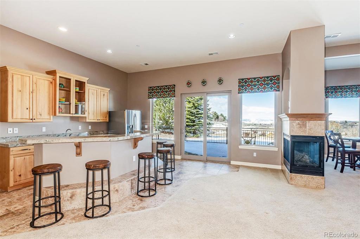
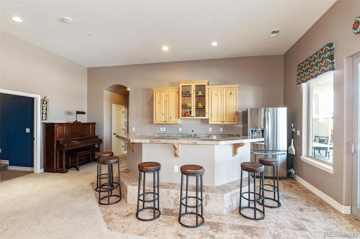
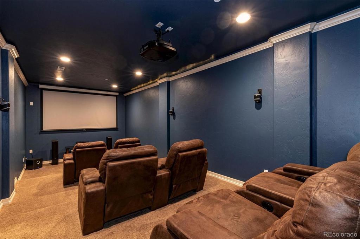
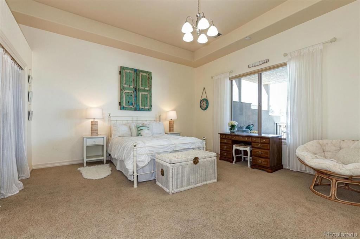
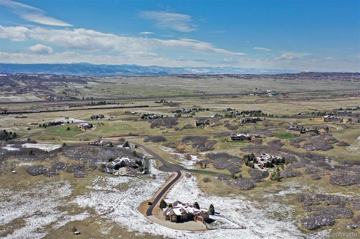
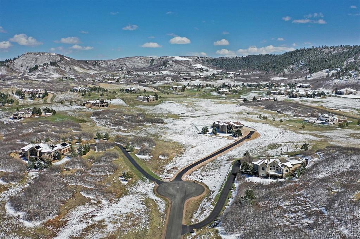
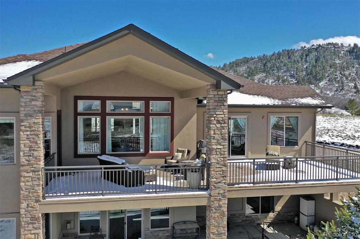
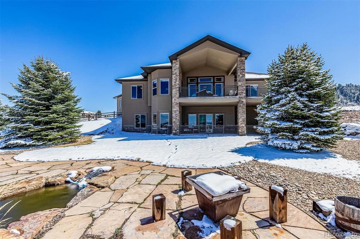
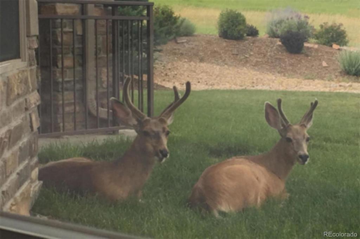
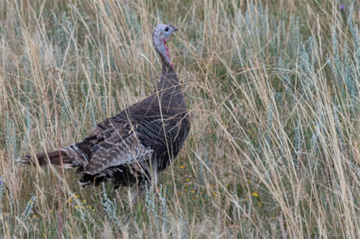
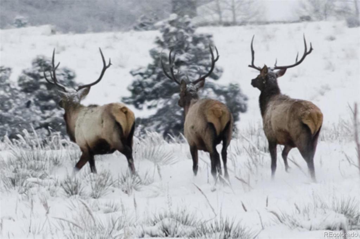
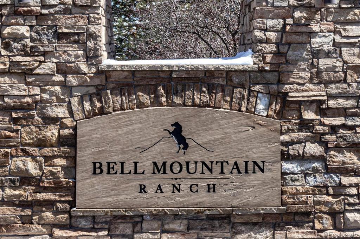

 Menu
Menu

