1407 Cactus Rose Circle
Castle Rock, CO 80104 — Douglas county
Price
$1,695,000
Sqft
9626.00 SqFt
Baths
9
Beds
6
Description
Exquisite Custom Estate that will exceed your expectations. As you approach the circular driveway you will know this is a very special property indeed. Nestled in the trees on 7.3 private acres you will find complete privacy and tranquility. Surrounded by quiet countrysides and stunning mountain views allowing an escape from the city and yet only minutes to DTC. Meticulously remodeled the true pride of ownership quality and warmth surround you in every room. The Luxury Main floor Master bedroom and a secondary main floor bedroom offers gracious main floor living. The gourmet kitchen is the heart of the home and will impress any chef. Designed for entertaining with a wine cellar, theatre room, game room, and wet bar. Inviting serene outdoor setting includes a waterfall and pond, fireplace, outdoor kitchen, hot tub and outdoor shower. A rare find with too many inspiring details to mention here you simply must experience it to understand. Incredible value for the quality and square footage!
Property Level and Sizes
SqFt Lot
319295.00
Lot Features
Master Suite, Breakfast Nook, Built-in Features, Ceiling Fan(s), Central Vacuum, Entrance Foyer, Five Piece Bath, Granite Counters, Jet Action Tub, Kitchen Island, Open Floorplan, Pantry, Smoke Free, Sound System, Spa/Hot Tub, Utility Sink, Walk-In Closet(s), Wet Bar
Lot Size
7.33
Basement
Finished,Full,Walk-Out Access
Interior Details
Interior Features
Master Suite, Breakfast Nook, Built-in Features, Ceiling Fan(s), Central Vacuum, Entrance Foyer, Five Piece Bath, Granite Counters, Jet Action Tub, Kitchen Island, Open Floorplan, Pantry, Smoke Free, Sound System, Spa/Hot Tub, Utility Sink, Walk-In Closet(s), Wet Bar
Appliances
Convection Oven, Cooktop, Dishwasher, Disposal, Double Oven, Dryer, Freezer, Gas Water Heater, Microwave, Refrigerator, Warming Drawer, Washer, Wine Cooler
Electric
Central Air
Flooring
Carpet, Tile, Wood
Cooling
Central Air
Heating
Forced Air, Natural Gas
Fireplaces Features
Basement, Family Room, Gas, Gas Log, Kitchen, Living Room, Master Bedroom, Other, Outside
Utilities
Cable Available, Electricity Connected, Internet Access (Wired), Natural Gas Available, Natural Gas Connected, Phone Connected
Exterior Details
Features
Gas Grill, Private Yard, Spa/Hot Tub, Water Feature
Patio Porch Features
Covered,Deck,Patio
Lot View
Mountain(s)
Water
Well
Sewer
Septic Tank
Land Details
PPA
231241.47
Well Type
Community
Well User
Household w/Irrigation
Road Frontage Type
Public Road
Road Surface Type
Paved
Garage & Parking
Parking Spaces
2
Parking Features
Garage, Circular Driveway, Heated Garage
Exterior Construction
Roof
Composition
Construction Materials
Concrete, Stone
Architectural Style
Mountain Contemporary
Exterior Features
Gas Grill, Private Yard, Spa/Hot Tub, Water Feature
Window Features
Window Coverings
Security Features
Security System
Builder Name 2
Mountain View Homes
Builder Source
Public Records
Financial Details
PSF Total
$176.09
PSF Finished All
$185.23
PSF Finished
$185.23
PSF Above Grade
$297.11
Previous Year Tax
16159.00
Year Tax
2018
Primary HOA Management Type
Professionally Managed
Primary HOA Name
BMR- HOA- Diversified Management
Primary HOA Phone
719-314-4501
Primary HOA Website
www.bellmountainranchhoa.com
Primary HOA Fees Included
Recycling, Trash
Primary HOA Fees
450.00
Primary HOA Fees Frequency
Annually
Primary HOA Fees Total Annual
450.00
Location
Schools
Elementary School
South Ridge
Middle School
Mesa
High School
Douglas County
Walk Score®
Contact me about this property
Paula Pantaleo
RE/MAX Leaders
12600 E ARAPAHOE RD STE B
CENTENNIAL, CO 80112, USA
12600 E ARAPAHOE RD STE B
CENTENNIAL, CO 80112, USA
- (303) 908-7088 (Mobile)
- Invitation Code: dream
- luxuryhomesbypaula@gmail.com
- https://luxurycoloradoproperties.com
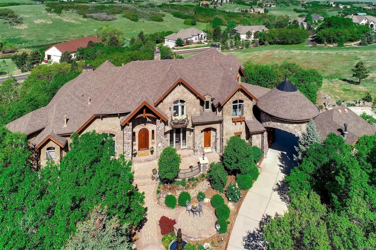
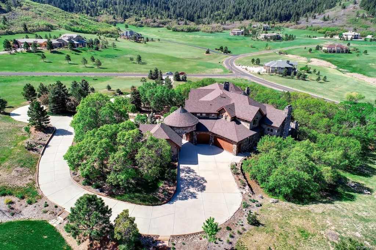
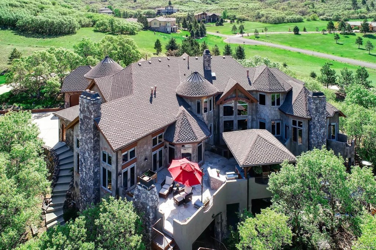
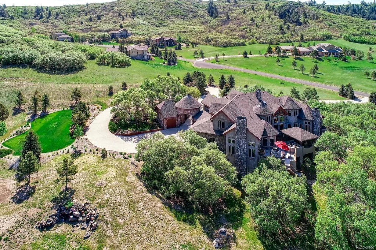
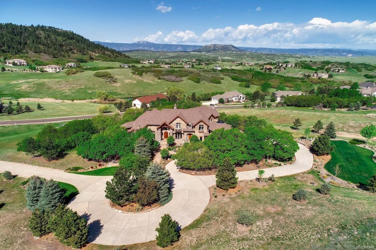
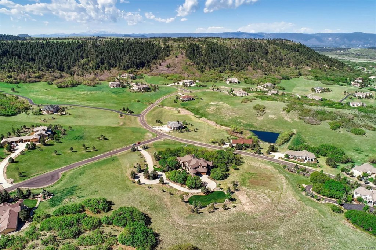
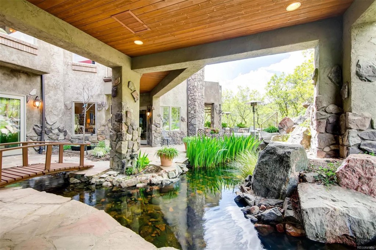
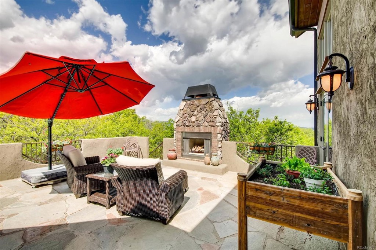
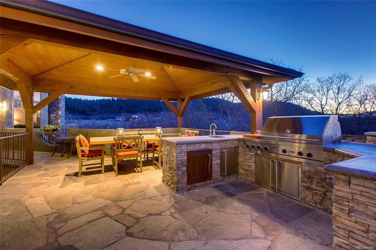
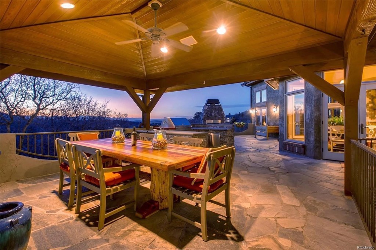
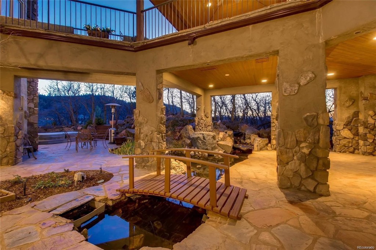
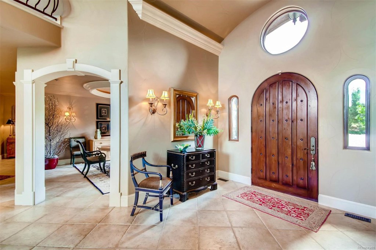
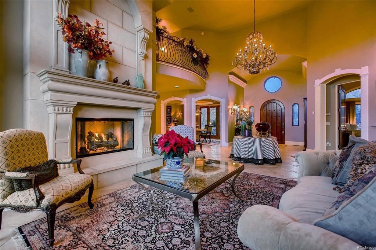
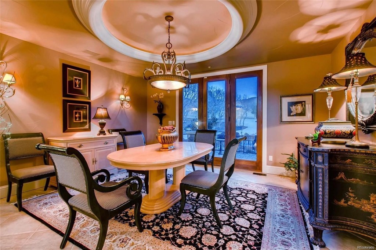
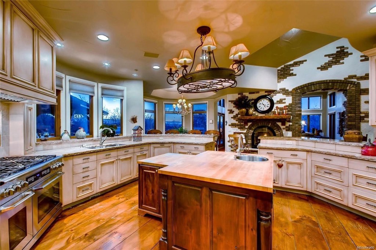
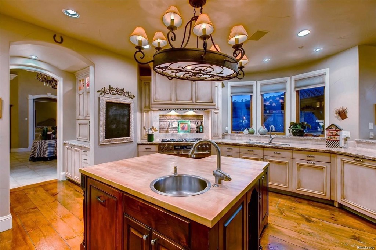
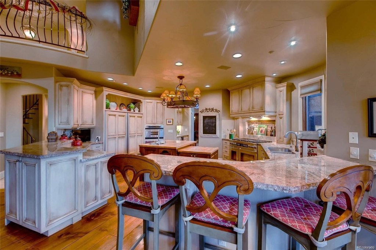
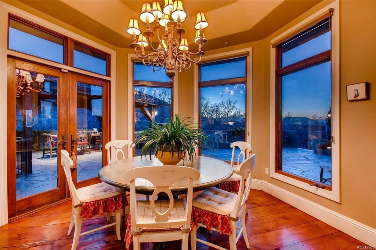
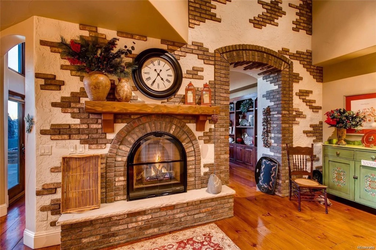
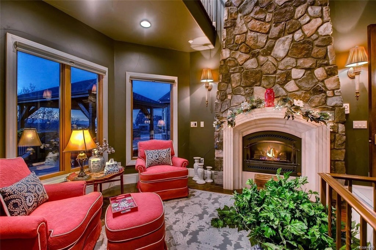
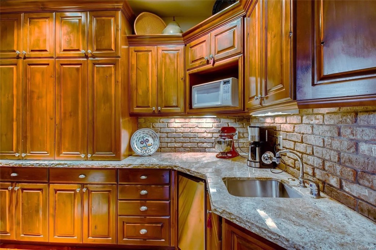
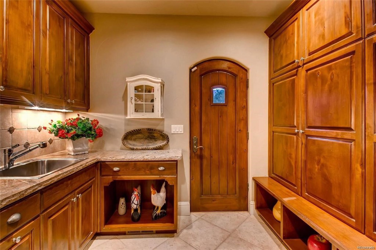
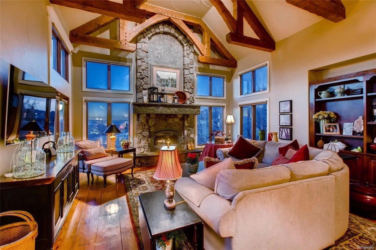
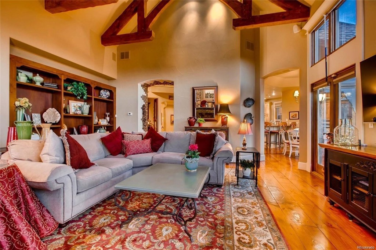
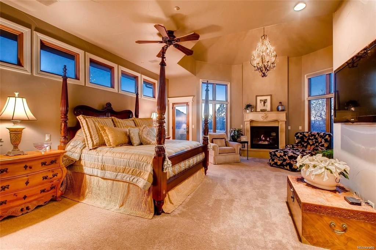
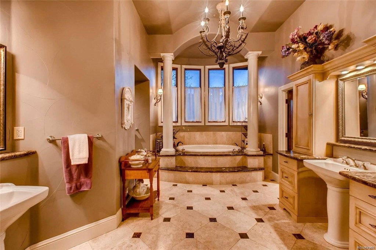
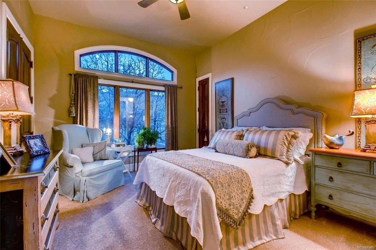
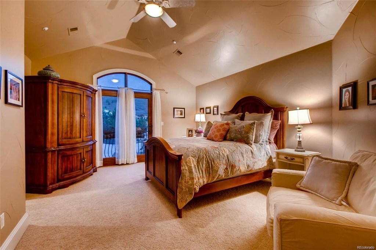
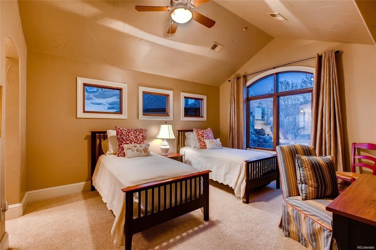
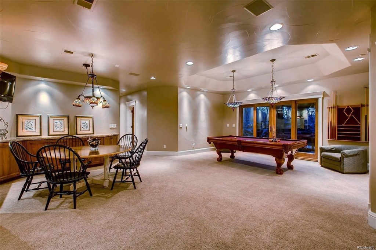
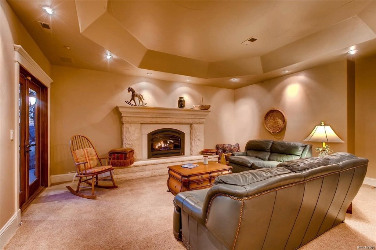
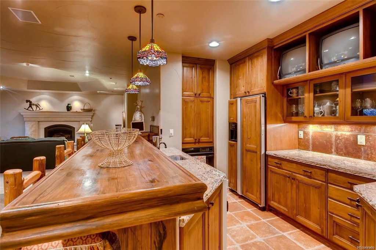
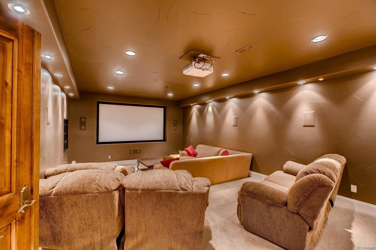
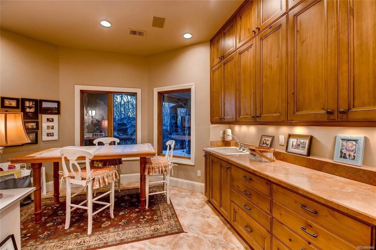
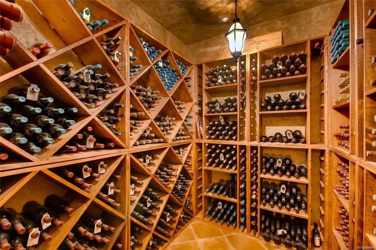

 Menu
Menu

