7710 Bristolwood Drive
Castle Pines, CO 80108 — Douglas county
Price
$450,000
Sqft
2578.00 SqFt
Baths
4
Beds
3
Description
Fantastic townhome with finished walk-out basement backing to private open spaces! This quiet home truly captures all of the desired items on your list. Enter into the welcoming living room with vaulted ceilings, gas fireplace, access to backyard deck and office all on one level. The back yard deck has an awning that can be controlled by a remote and it is perfect for entertaining. The kitchen is upgraded with Stainless Steel appliances included, espresso cabinets, granite counter tops, back splash, pantry, island and an eat-in area with bay window. Enjoy another entertaining space on the upper level loft to use as a private family room or additional office space. Vaulted master bedroom with walk-in closet along with a private 5 piece bathroom. There is an additional secondary bedroom on upper level. Don't forget about the finished walk-out basement! There is an additional rec room that leads to the outside covered area for you to enjoy on quiet summer nights. Also, there is a bedroom in this finished basement, with an en suite full bathroom for private living. Faces an open community park area and backs to a tree filled private area. All of this in the highly desirable Castle Pines community: so many trails, open spaces, parks, close to all shopping, golf courses and major routes. Whether you desire a higher end finished home, maintenance free living, or privacy, this property brings everything together in a well balanced offering.
Property Level and Sizes
SqFt Lot
2178.00
Lot Features
Ceiling Fan(s), Eat-in Kitchen, Five Piece Bath, Kitchen Island, Open Floorplan, Pantry, Smoke Free, Vaulted Ceiling(s), Walk-In Closet(s)
Lot Size
0.05
Basement
Finished,Full,Walk-Out Access
Interior Details
Interior Features
Ceiling Fan(s), Eat-in Kitchen, Five Piece Bath, Kitchen Island, Open Floorplan, Pantry, Smoke Free, Vaulted Ceiling(s), Walk-In Closet(s)
Appliances
Dishwasher, Disposal, Dryer, Microwave, Oven, Refrigerator, Washer
Laundry Features
In Unit
Electric
Central Air
Flooring
Carpet, Tile, Wood
Cooling
Central Air
Heating
Forced Air
Fireplaces Features
Gas, Living Room
Utilities
Cable Available, Internet Access (Wired)
Exterior Details
Patio Porch Features
Deck
Land Details
PPA
8860000.00
Garage & Parking
Parking Spaces
1
Exterior Construction
Roof
Composition
Construction Materials
Frame
Window Features
Double Pane Windows, Window Coverings
Financial Details
PSF Total
$171.84
PSF Finished
$193.28
PSF Above Grade
$252.85
Previous Year Tax
2981.00
Year Tax
2019
Primary HOA Management Type
Professionally Managed
Primary HOA Name
The Crossings
Primary HOA Phone
719-314-4509
Primary HOA Website
diversifiedprop.com
Primary HOA Fees Included
Maintenance Grounds, Maintenance Structure, Recycling, Snow Removal, Trash
Primary HOA Fees
319.00
Primary HOA Fees Frequency
Monthly
Primary HOA Fees Total Annual
3828.00
Location
Schools
Elementary School
Timber Trail
Middle School
Rocky Heights
High School
Rock Canyon
Walk Score®
Contact me about this property
Paula Pantaleo
RE/MAX Leaders
12600 E ARAPAHOE RD STE B
CENTENNIAL, CO 80112, USA
12600 E ARAPAHOE RD STE B
CENTENNIAL, CO 80112, USA
- (303) 908-7088 (Mobile)
- Invitation Code: dream
- luxuryhomesbypaula@gmail.com
- https://luxurycoloradoproperties.com
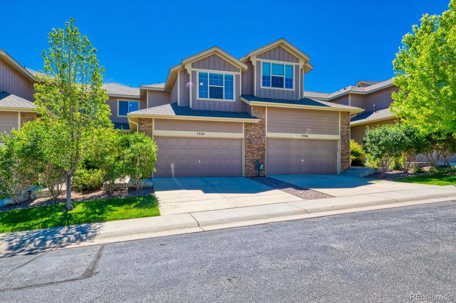
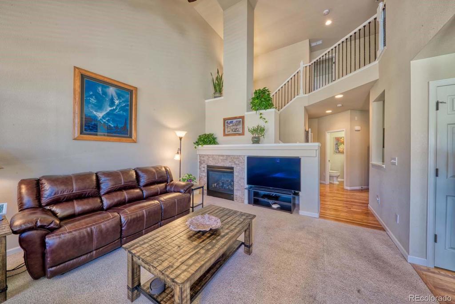
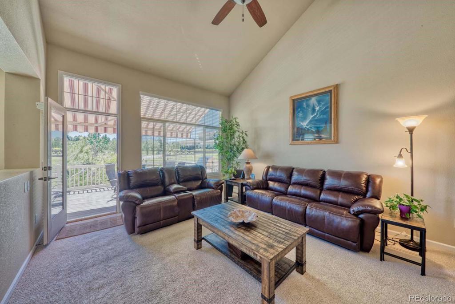
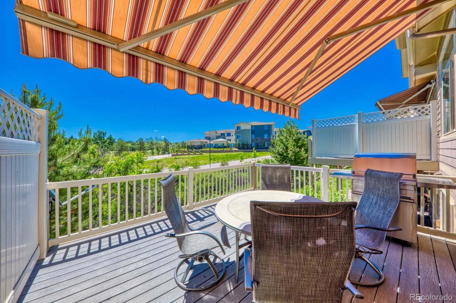
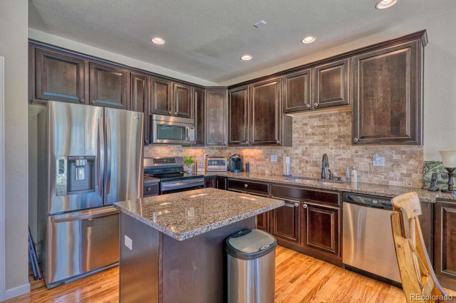
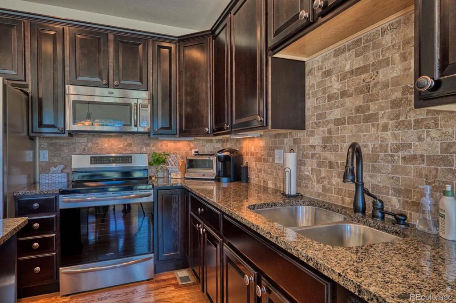
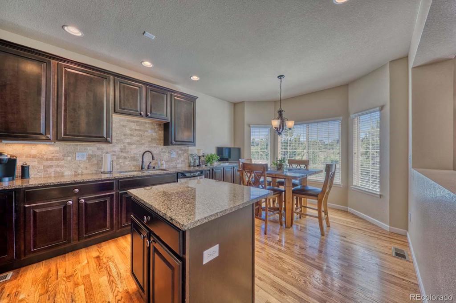
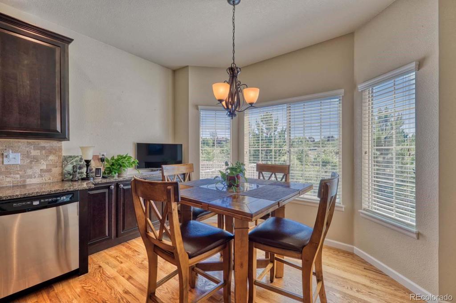
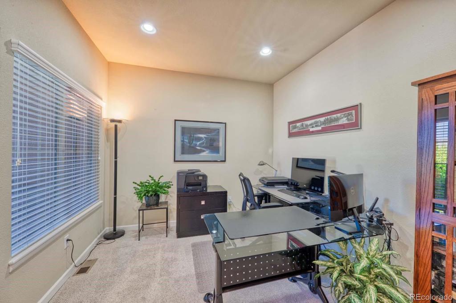
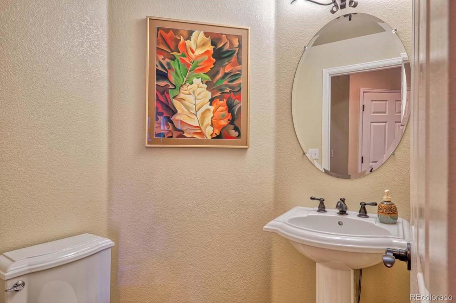
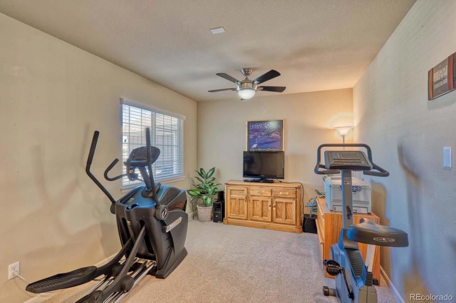
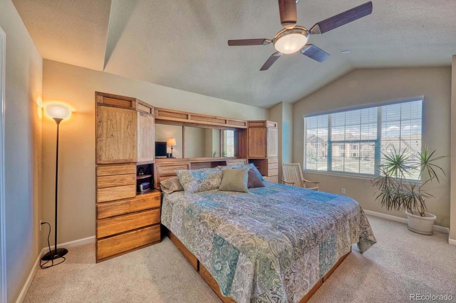
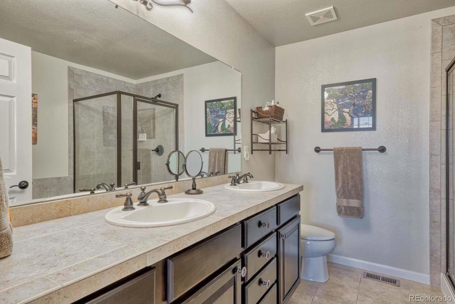
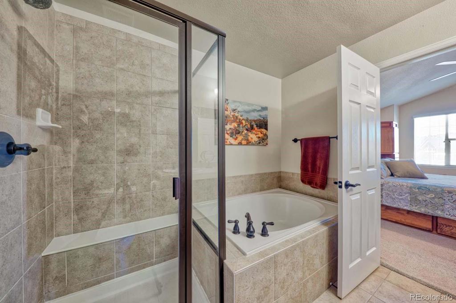
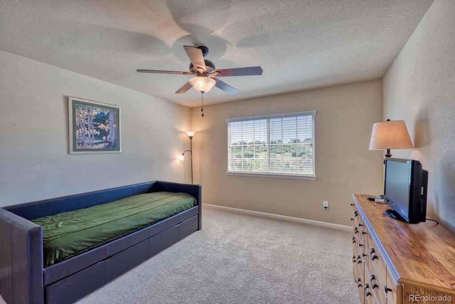
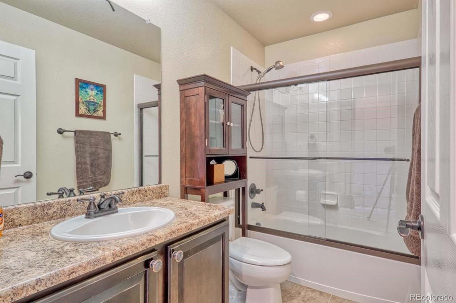
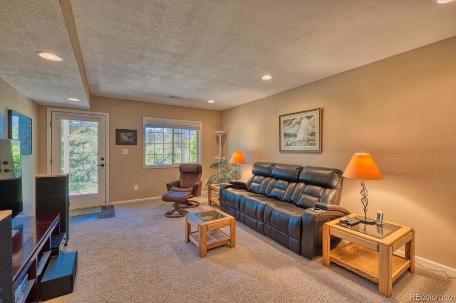
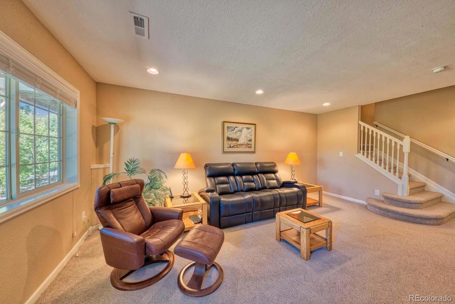
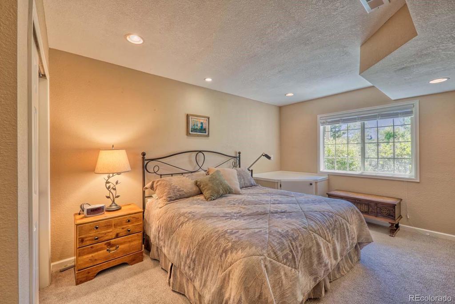
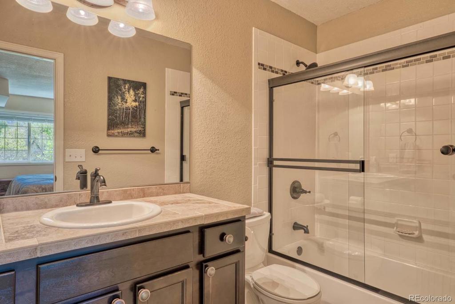
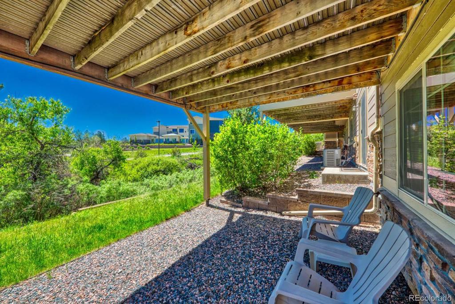
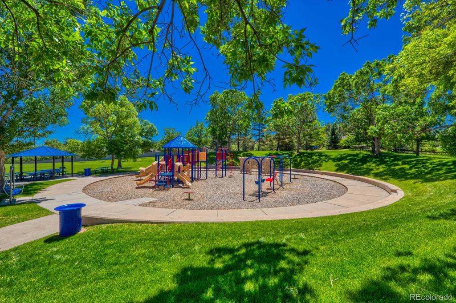
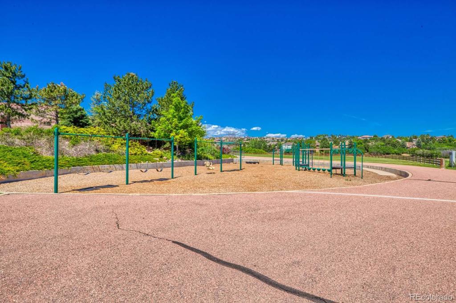
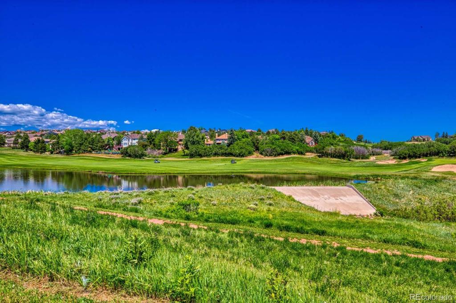
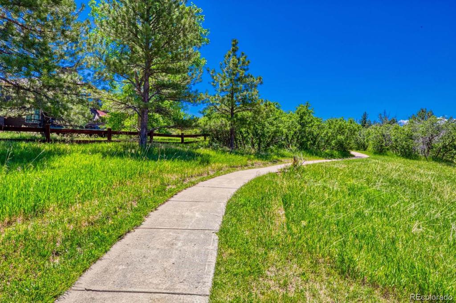

 Menu
Menu

