3671 Sandoval Street
Brighton, CO 80601 — Adams county
Price
$585,000
Sqft
2973.00 SqFt
Baths
4
Beds
4
Description
Make sure to check out the 3D Walkthrough video tour!Gorgeous home located on quiet cul-de-sac in The Preserve in central Brighton. Enjoy the mountain views from your dining room table or large back patio w/fire pit. The newly finished basement is stunning and features an additional bedroom, 3/4 bath, and family room complete with a custom wet bar. The open concept in the family room and kitchen features a gas fireplace, high ceilings, open staircase, built-in surround system, and lots of windows for natural lighting. Kitchen includes all stainless appliances, gas range, quartz countertops, custom backsplash, large island, under cabinet lighting and lots of storage. The upper level laundry and central vacuum system will be sure to delight. All bedrooms have adjustable lighting for your preferences. For efficiency, the home has dual furnaces and dual A/C units.Master (Primary) bedroom features a 5 piece bath, large walk-in closet, dual vanity, and a coffered ceiling with ceiling fan.Entry way also has a coffered ceiling and the front living room could easily be converted to a study if desired. You will also love the large 3 car (tandem) garage. Lots of nice upgrades throughout!The lots in The Preserve are extra wide which allow for more space between homes and affords more curbside parking. There is also a large city-maintained park in the middle of the subdivision. Easy commute to either I76 or Hwy 85. The Prairie Center is close by with lots of shopping and restaurants. Don't delay, set your showing today so you don't miss out! This home is not to be missed!!
Property Level and Sizes
SqFt Lot
7500.00
Lot Features
Ceiling Fan(s), Central Vacuum, Five Piece Bath, Granite Counters, High Ceilings, Kitchen Island, Smart Thermostat, Smoke Free, Sound System, Walk-In Closet(s), Wet Bar
Lot Size
0.17
Foundation Details
Concrete Perimeter,Slab
Basement
Finished,Full
Base Ceiling Height
9
Interior Details
Interior Features
Ceiling Fan(s), Central Vacuum, Five Piece Bath, Granite Counters, High Ceilings, Kitchen Island, Smart Thermostat, Smoke Free, Sound System, Walk-In Closet(s), Wet Bar
Appliances
Cooktop, Dishwasher, Disposal, Double Oven, Freezer, Microwave, Refrigerator, Sump Pump
Electric
Central Air
Flooring
Carpet, Laminate, Linoleum, Tile
Cooling
Central Air
Heating
Forced Air
Fireplaces Features
Family Room, Gas
Utilities
Cable Available, Electricity Connected, Natural Gas Connected, Phone Available
Exterior Details
Features
Fire Pit, Private Yard, Rain Gutters, Smart Irrigation
Patio Porch Features
Front Porch,Patio
Lot View
Mountain(s)
Water
Public
Sewer
Public Sewer
Land Details
PPA
3558823.53
Road Frontage Type
Public Road
Road Responsibility
Public Maintained Road
Road Surface Type
Paved
Garage & Parking
Parking Spaces
1
Parking Features
Concrete
Exterior Construction
Roof
Composition
Construction Materials
Frame, Stone, Wood Siding
Exterior Features
Fire Pit, Private Yard, Rain Gutters, Smart Irrigation
Window Features
Double Pane Windows
Security Features
Carbon Monoxide Detector(s),Smoke Detector(s)
Builder Name 1
Meritage Homes
Builder Source
Public Records
Financial Details
PSF Total
$203.50
PSF Finished
$221.37
PSF Above Grade
$299.06
Previous Year Tax
2886.00
Year Tax
2020
Primary HOA Management Type
Professionally Managed
Primary HOA Name
Four Seasons
Primary HOA Phone
303-952-4004
Primary HOA Website
4shoa.com
Primary HOA Fees Included
Capital Reserves, Recycling, Trash
Primary HOA Fees
62.00
Primary HOA Fees Frequency
Monthly
Primary HOA Fees Total Annual
744.00
Location
Schools
Elementary School
Foundations Academy
Middle School
Overland Trail
High School
Brighton
Walk Score®
Contact me about this property
Paula Pantaleo
RE/MAX Leaders
12600 E ARAPAHOE RD STE B
CENTENNIAL, CO 80112, USA
12600 E ARAPAHOE RD STE B
CENTENNIAL, CO 80112, USA
- (303) 908-7088 (Mobile)
- Invitation Code: dream
- luxuryhomesbypaula@gmail.com
- https://luxurycoloradoproperties.com
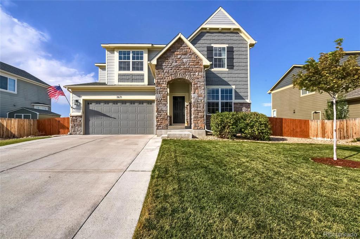
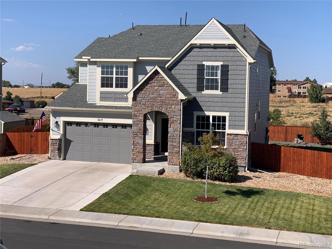
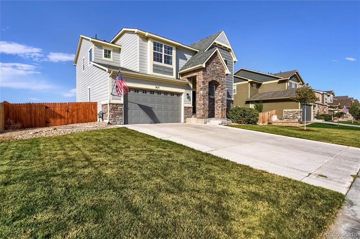
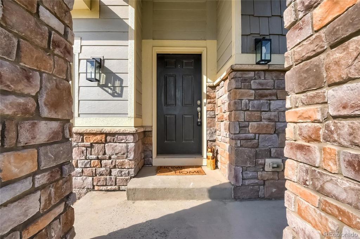
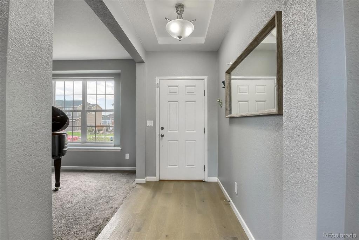
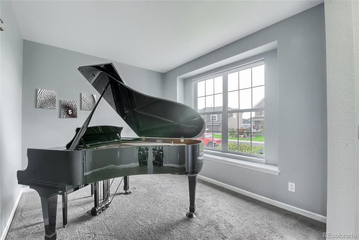
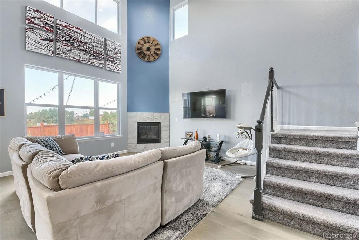
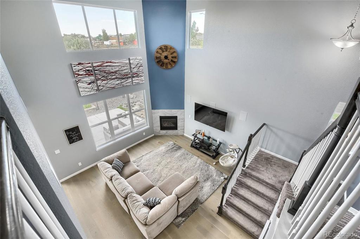
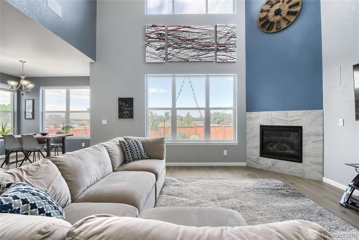
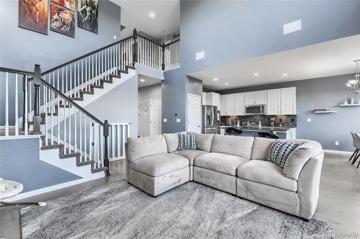
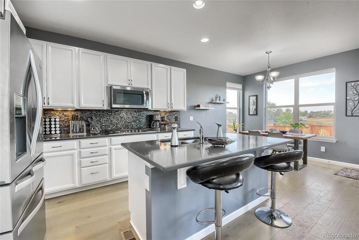
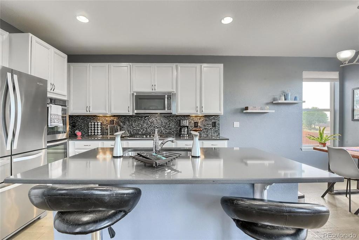
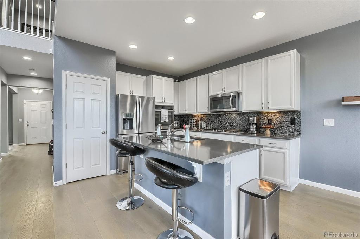
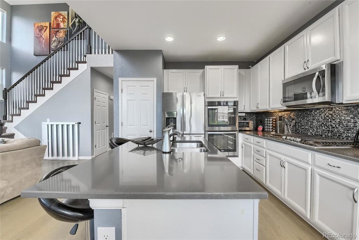
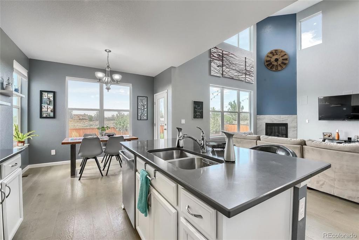
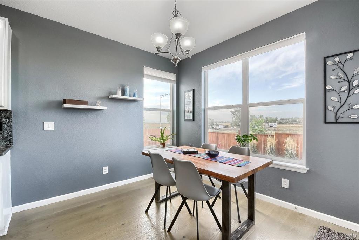
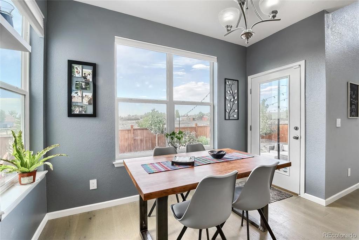
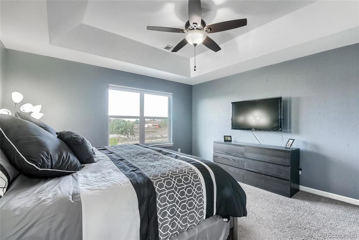
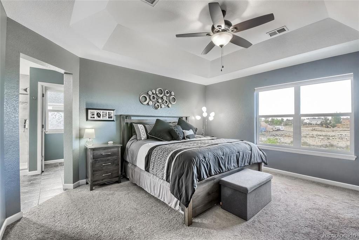
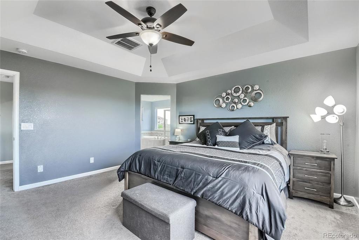
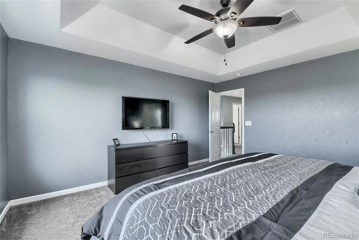
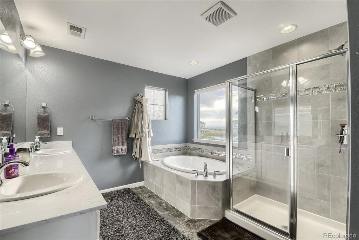
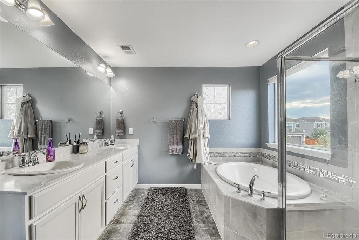
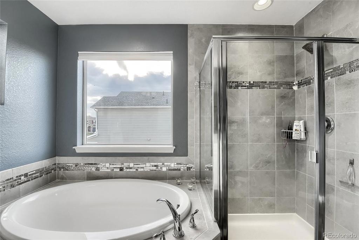
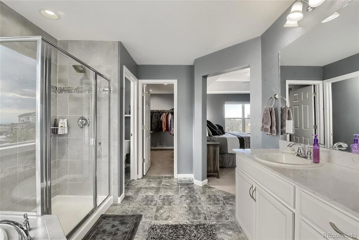
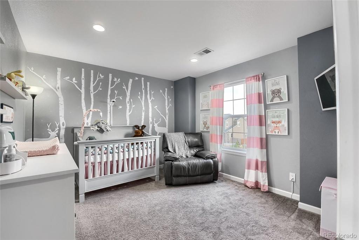
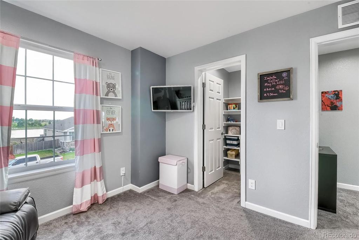
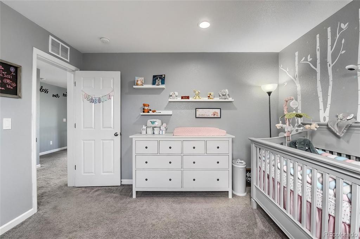
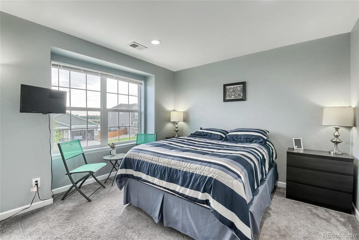
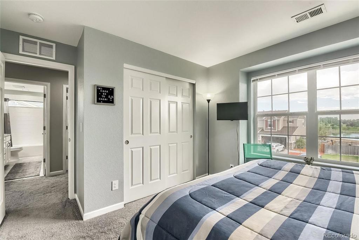
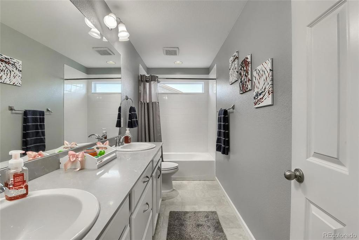
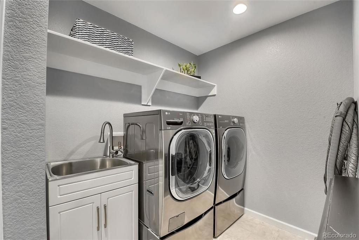
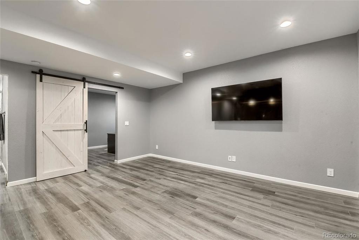
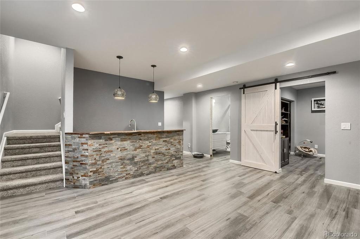
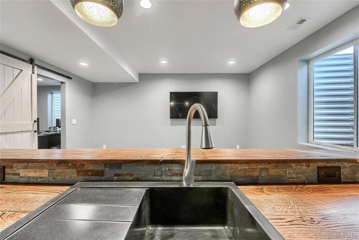
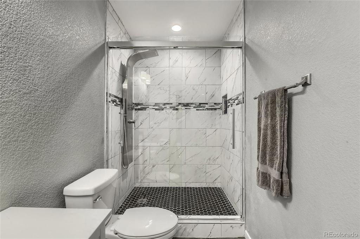
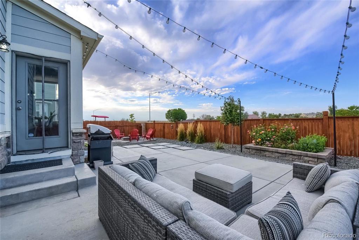
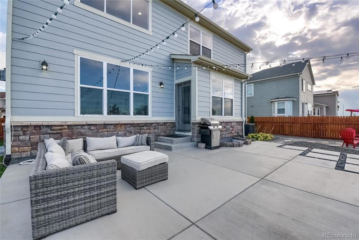
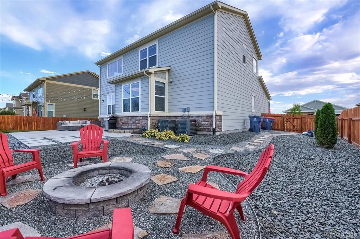
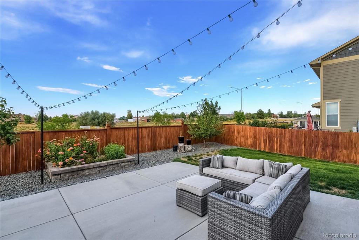

 Menu
Menu

