25660 E Archer Avenue
Aurora, CO 80018 — Arapahoe county
Price
$500,000
Sqft
1579.00 SqFt
Baths
2
Beds
3
Description
Photos and virtual tour available by/before 6/18. Beautiful Like New home in Traditions! Turn Key and Move in Ready! Excellent floorplan lives large. The tasteful upgrades and options selected will surely be appreciated throughout this one. Grand 8 foot doors guide you in from the covered front entryway and can be found throughout the home. 9 foot ceilings create a spacious feel throughout this open concept floorplan. Kitchen has large Quartz island with breakfast bar style seating, undermount sink and great storage. Buffet next to the dining area is perfect for hosting. Upgraded lighting accents and kitchen backsplash. Living area is prewired for your media above the gas fireplace. Don't miss the additional tech desk and dedicated workspace! Big double sliding doors open from living area to a great covered back patio. Full GE appliance package including washer/dryer. Master suite has custom shelving in the walk in closet, double sink vanity and much more. Bedrooms 2 and 3 have plush carpet and share close access to a full size bath with tiled shower and vinyl plank flooring. Fabulous window blinds throughout. Garage has a massive preinstalled storage and organization unit, a great compliment to keep room in your 3 bay garage for your toys. Additional driveway parking. Fully landscaped corner lot. The Traditions neighborhood Park offers huge, well kept field, skate park and a half court. Nice sidewalks and trails. Less than 20 minute drive to DIA.
Property Level and Sizes
SqFt Lot
6200.00
Lot Features
Built-in Features, Ceiling Fan(s), Kitchen Island, Laminate Counters, Master Suite, No Stairs, Open Floorplan, Pantry, Quartz Counters, Smoke Free, Walk-In Closet(s), Wired for Data
Lot Size
0.14
Foundation Details
Slab
Common Walls
No Common Walls
Interior Details
Interior Features
Built-in Features, Ceiling Fan(s), Kitchen Island, Laminate Counters, Master Suite, No Stairs, Open Floorplan, Pantry, Quartz Counters, Smoke Free, Walk-In Closet(s), Wired for Data
Appliances
Dishwasher, Disposal, Dryer, Gas Water Heater, Microwave, Oven, Refrigerator, Self Cleaning Oven, Washer
Laundry Features
In Unit
Electric
Central Air
Flooring
Carpet, Tile, Vinyl
Cooling
Central Air
Heating
Forced Air
Fireplaces Features
Living Room
Utilities
Cable Available, Electricity Connected, Internet Access (Wired), Natural Gas Connected, Phone Available
Exterior Details
Features
Private Yard
Patio Porch Features
Covered,Patio
Water
Public
Sewer
Public Sewer
Land Details
PPA
3571428.57
Road Frontage Type
Public Road
Road Responsibility
Public Maintained Road
Road Surface Type
Paved
Garage & Parking
Parking Spaces
1
Parking Features
Concrete, Dry Walled, Lighted, Storage
Exterior Construction
Roof
Composition
Construction Materials
Frame
Architectural Style
Contemporary
Exterior Features
Private Yard
Window Features
Double Pane Windows, Window Coverings
Security Features
Carbon Monoxide Detector(s),Smoke Detector(s)
Builder Name 1
Richmond American Homes
Builder Source
Public Records
Financial Details
PSF Total
$316.66
PSF Finished
$316.66
PSF Above Grade
$316.66
Previous Year Tax
3778.00
Year Tax
2020
Primary HOA Management Type
Professionally Managed
Primary HOA Name
Traditions Master HOA-C/O Hammersmith
Primary HOA Phone
(303) 980-0700
Primary HOA Website
https://ehammersmith.com/
Primary HOA Amenities
Clubhouse
Primary HOA Fees Included
Maintenance Grounds
Primary HOA Fees
100.00
Primary HOA Fees Frequency
Monthly
Primary HOA Fees Total Annual
1200.00
Location
Schools
Elementary School
Vista Peak
Middle School
Vista Peak
High School
Vista Peak
Walk Score®
Contact me about this property
Paula Pantaleo
RE/MAX Leaders
12600 E ARAPAHOE RD STE B
CENTENNIAL, CO 80112, USA
12600 E ARAPAHOE RD STE B
CENTENNIAL, CO 80112, USA
- (303) 908-7088 (Mobile)
- Invitation Code: dream
- luxuryhomesbypaula@gmail.com
- https://luxurycoloradoproperties.com
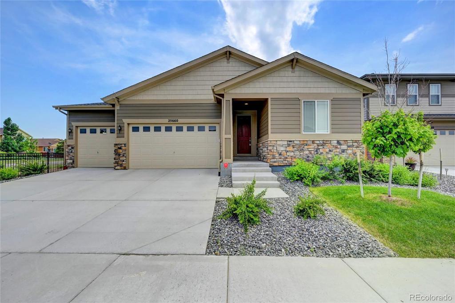
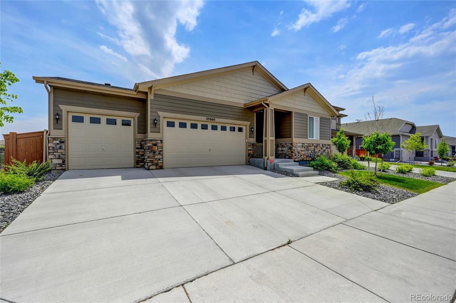
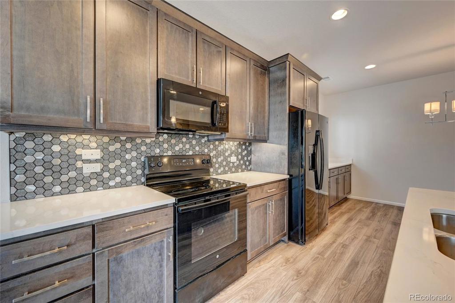
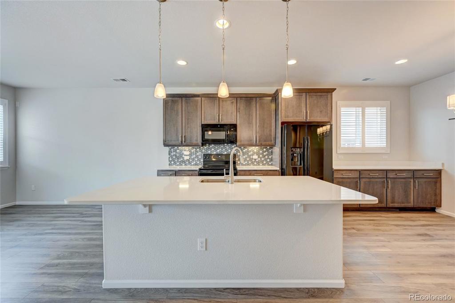
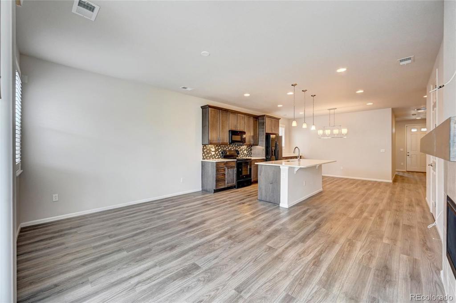
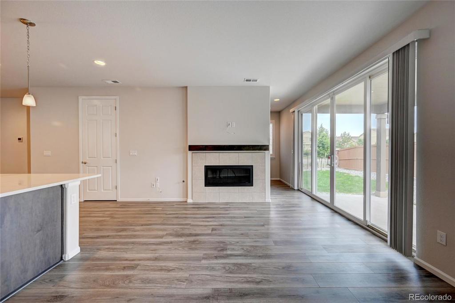
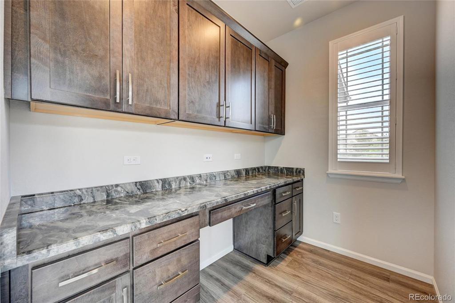
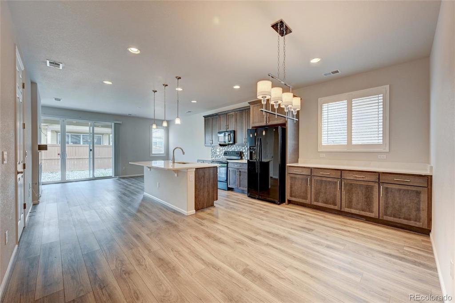
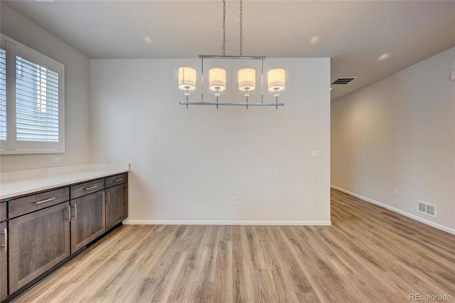
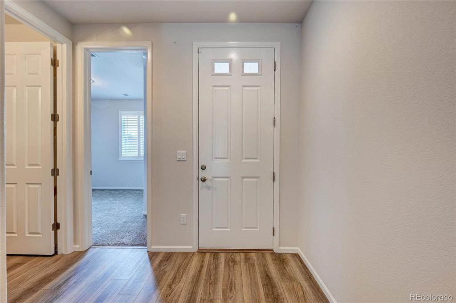
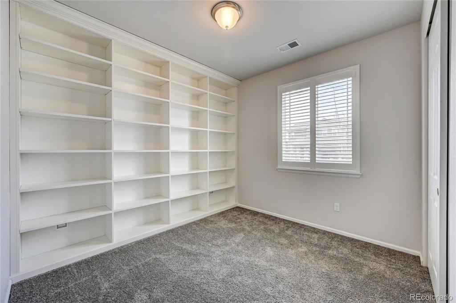
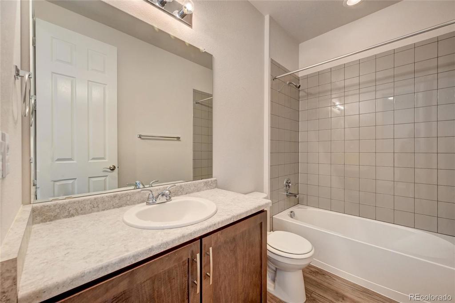
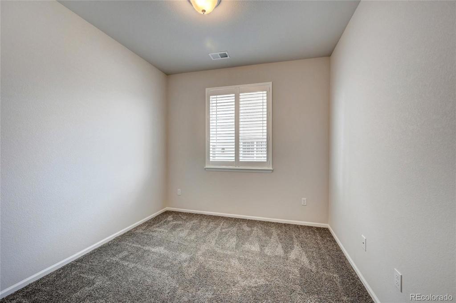
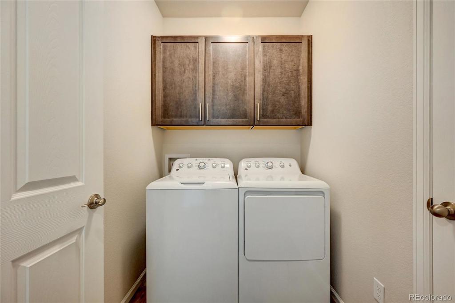
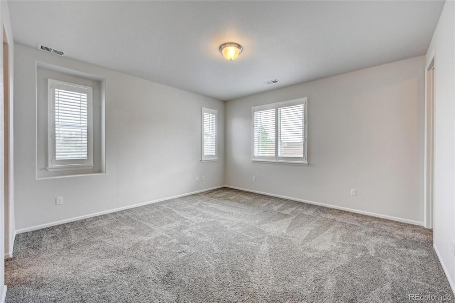
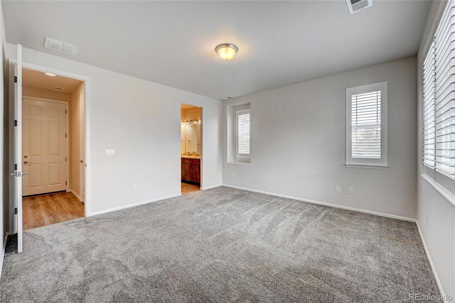
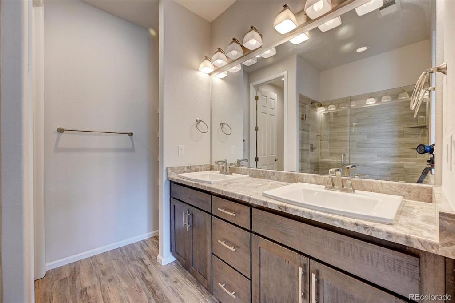
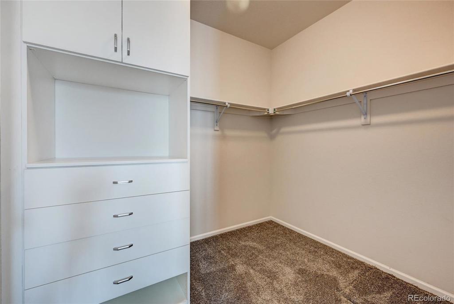
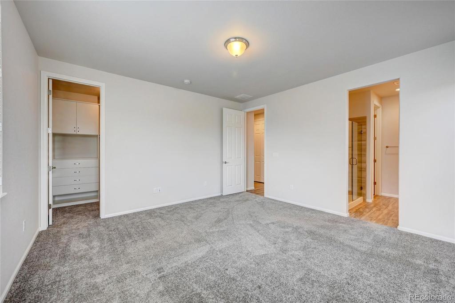
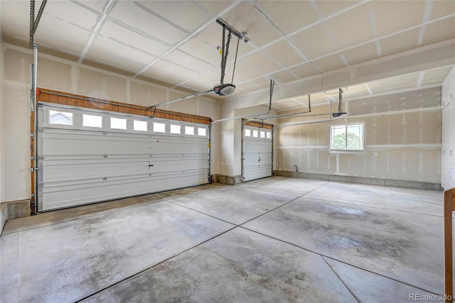
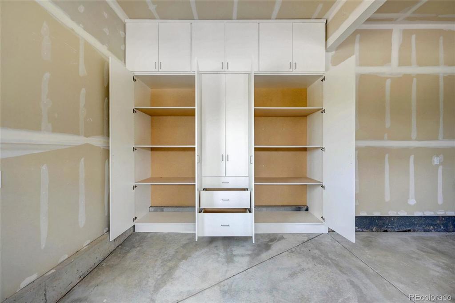
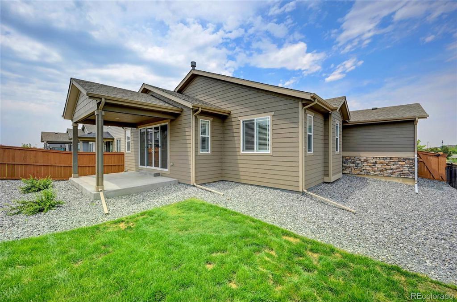
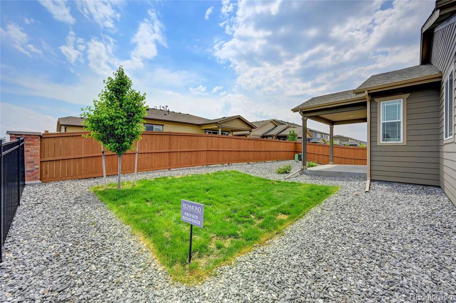
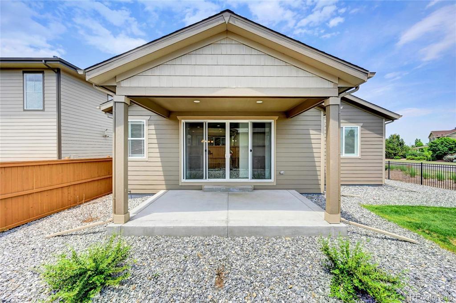
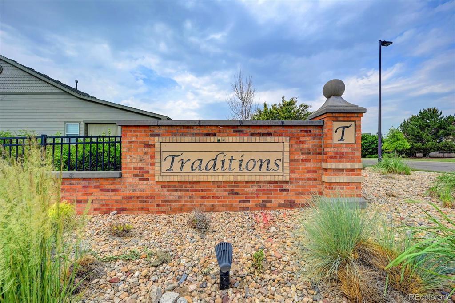
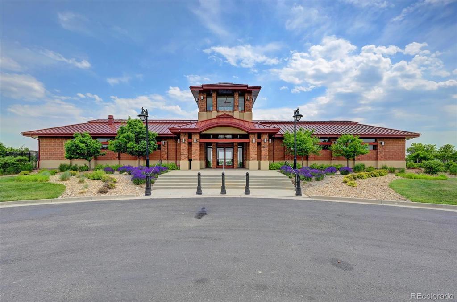

 Menu
Menu

