21559 E Mansfield Place
Aurora, CO 80013 — Arapahoe county
Price
$610,000
Sqft
4412.00 SqFt
Baths
3
Beds
5
Description
Move in ready, 5 bed, 3 bath, Walk out Ranch w/ open floor plan w/ Brand New, never lived in Finished basement. The Main floor boasts a spacious Kitchen w/island bar, double ovens, eat in kitchen, Walkin Pantry,all kitchen appliances, open to the Great Room w/ Cozy gas Fireplace. Deck off the eating area to enjoy a beautiful Colorado evening over looking a fenced back yard. Vaulted ceilings, Formal Dining room, Entry Foyer and Living room/Flex space to suit your personal needs. The private areas of the home include a Master Suite w/ 5 piece bath, double sinks, walk in closet, soaking tub and barn door, 2 additional bedrooms and a full bath. The 1950 sq ft of new finished basement includes multiple use spaces, a full tile bathroom, custom wet bar , 2 large bedrooms w/ walkin closets and plenty of natural light, patio door to the Flagstone Patio. A secret room behind the shelves and 250 sq ft of additional storage make this basement versatile space for any situation. Seller owned Panasonic Solar Panel system, ( NO LEASE!) keeps your utility bills to a minimum. 3 car tandem garage, Front porch. Cherry Creek schools, close to E 470 and shopping and neighborhood parks. Make this your forever home!
Property Level and Sizes
SqFt Lot
6970.00
Lot Features
Ceiling Fan(s), Eat-in Kitchen, Entrance Foyer, Five Piece Bath, High Speed Internet, Kitchen Island, Open Floorplan, Pantry, Vaulted Ceiling(s), Walk-In Closet(s), Wet Bar
Lot Size
0.16
Foundation Details
Slab
Basement
Finished,Full,Walk-Out Access
Base Ceiling Height
8
Interior Details
Interior Features
Ceiling Fan(s), Eat-in Kitchen, Entrance Foyer, Five Piece Bath, High Speed Internet, Kitchen Island, Open Floorplan, Pantry, Vaulted Ceiling(s), Walk-In Closet(s), Wet Bar
Appliances
Convection Oven, Cooktop, Dishwasher, Disposal, Double Oven, Refrigerator
Electric
Central Air
Flooring
Carpet, Linoleum, Tile
Cooling
Central Air
Heating
Active Solar, Forced Air
Fireplaces Features
Family Room
Utilities
Cable Available, Electricity Connected, Internet Access (Wired), Phone Connected
Exterior Details
Features
Private Yard
Patio Porch Features
Deck,Front Porch
Water
Public
Sewer
Public Sewer
Land Details
PPA
3812500.00
Road Frontage Type
Public Road
Road Responsibility
Public Maintained Road
Road Surface Type
Paved
Garage & Parking
Parking Spaces
1
Parking Features
Concrete
Exterior Construction
Roof
Composition
Construction Materials
Brick, Wood Siding
Architectural Style
Traditional
Exterior Features
Private Yard
Window Features
Double Pane Windows
Security Features
Smoke Detector(s)
Builder Source
Public Records
Financial Details
PSF Total
$138.26
PSF Finished
$146.42
PSF Above Grade
$275.27
Previous Year Tax
4277.00
Year Tax
2020
Primary HOA Management Type
Professionally Managed
Primary HOA Name
Tallgrass
Primary HOA Phone
720 633 9722
Primary HOA Website
http://www.tallgrasshoa.com
Primary HOA Fees Included
Capital Reserves, Recycling, Trash
Primary HOA Fees
302.40
Primary HOA Fees Frequency
Semi-Annually
Primary HOA Fees Total Annual
604.80
Primary HOA Status Letter Fees
$100
Location
Schools
Elementary School
Dakota Valley
Middle School
Sky Vista
High School
Eaglecrest
Walk Score®
Contact me about this property
Paula Pantaleo
RE/MAX Leaders
12600 E ARAPAHOE RD STE B
CENTENNIAL, CO 80112, USA
12600 E ARAPAHOE RD STE B
CENTENNIAL, CO 80112, USA
- (303) 908-7088 (Mobile)
- Invitation Code: dream
- luxuryhomesbypaula@gmail.com
- https://luxurycoloradoproperties.com
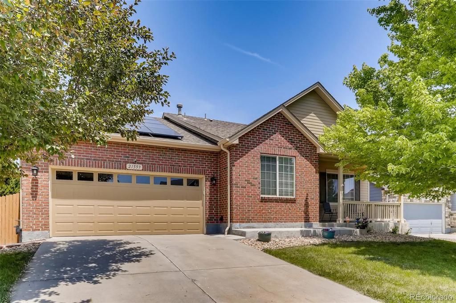
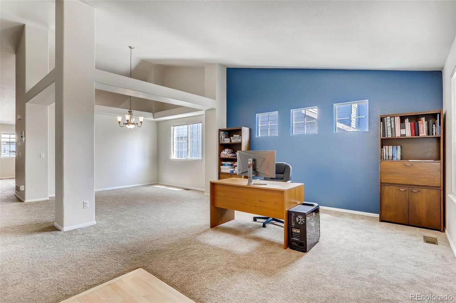
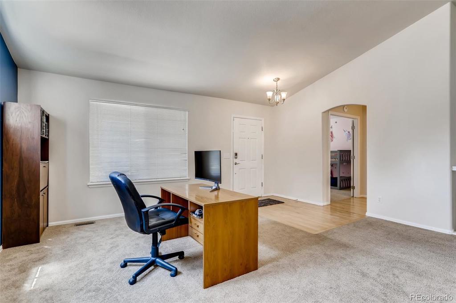
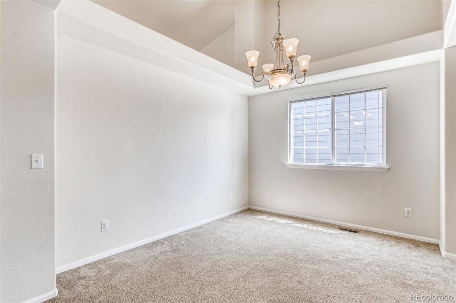
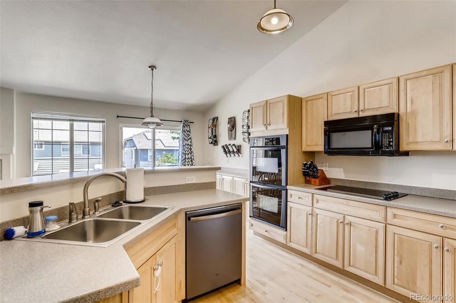
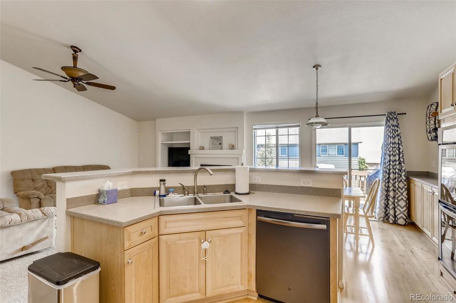
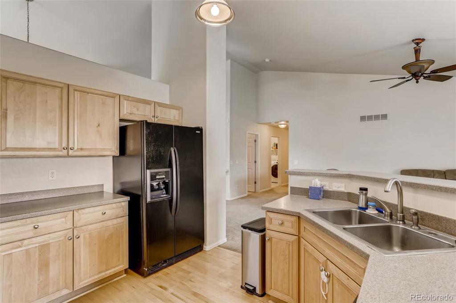
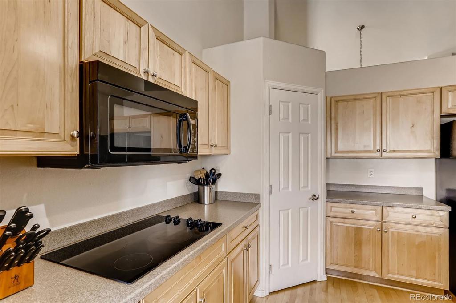
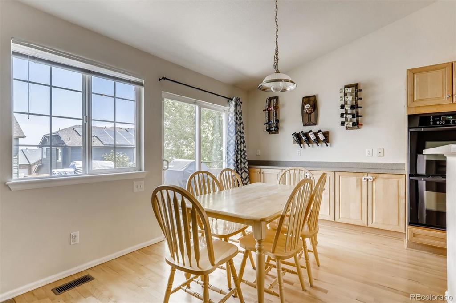
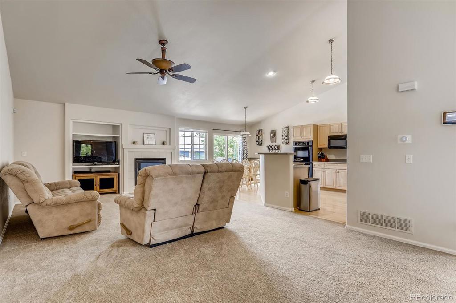
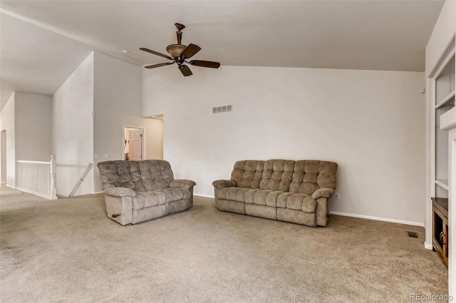
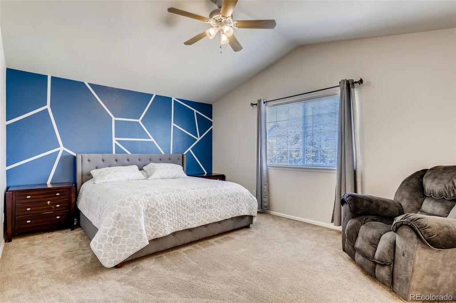
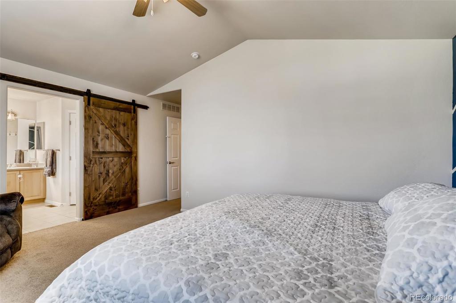
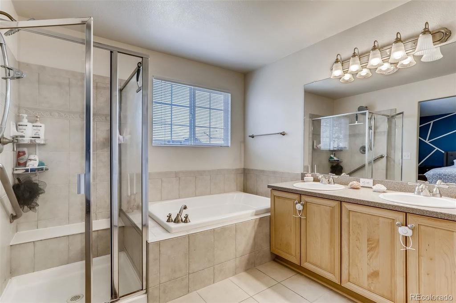
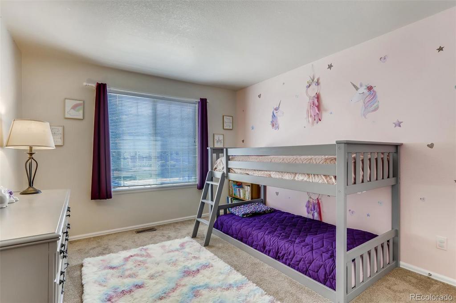
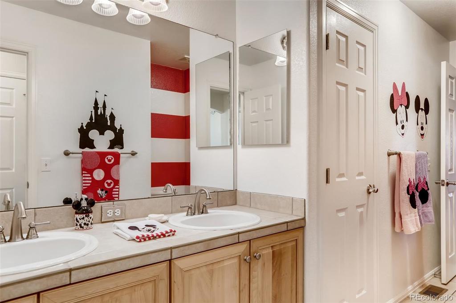
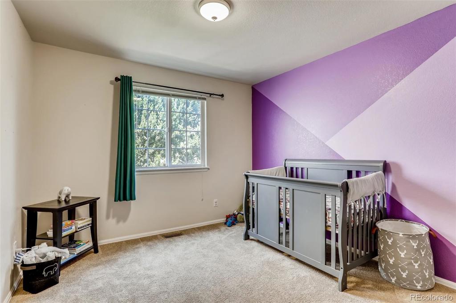
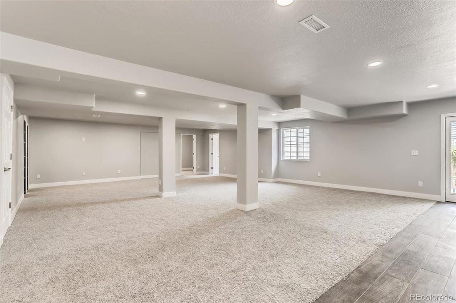
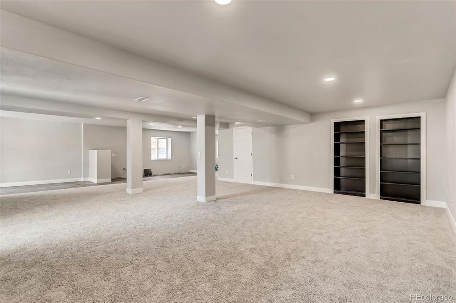
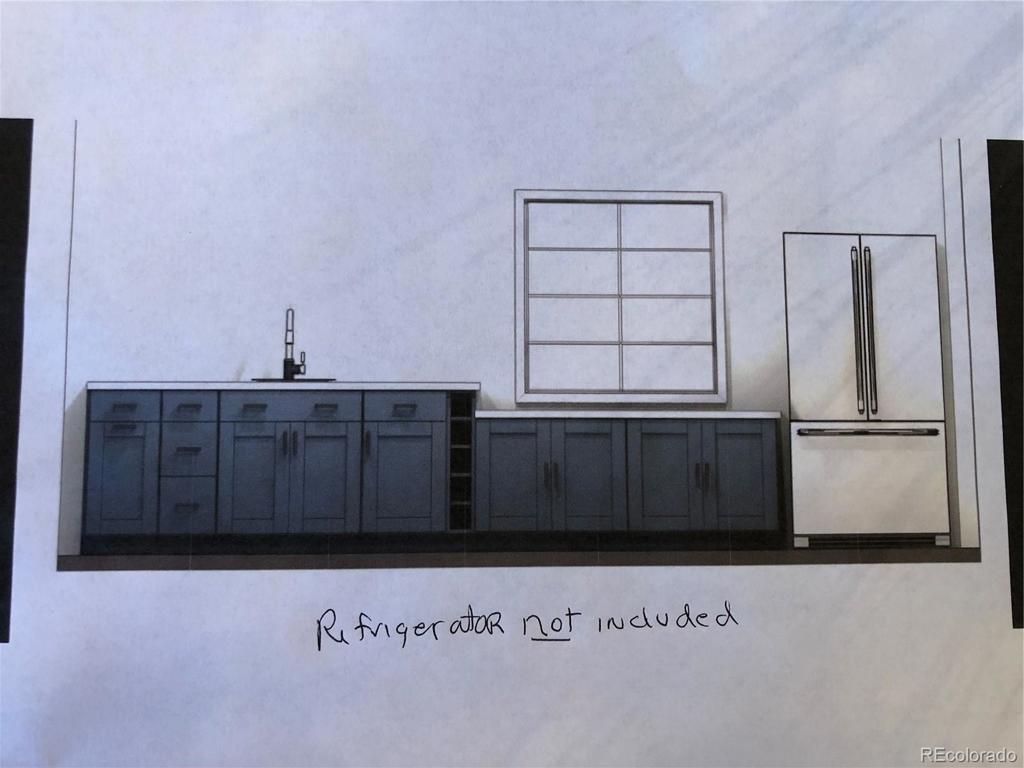
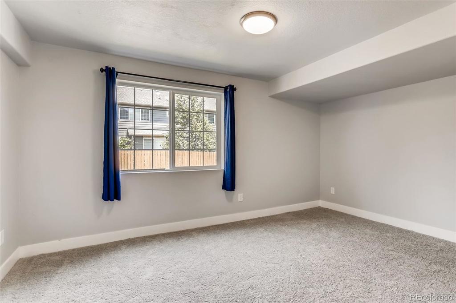
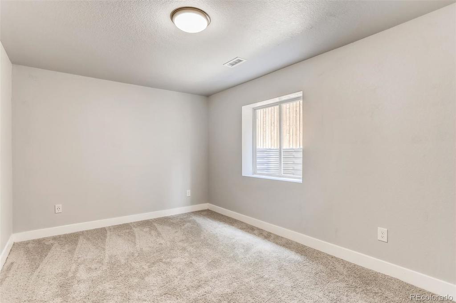
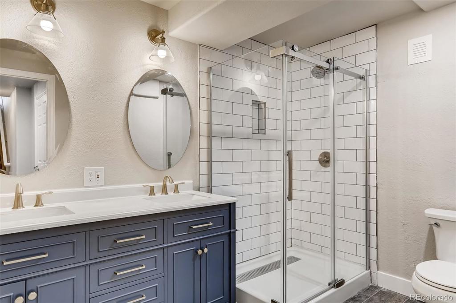
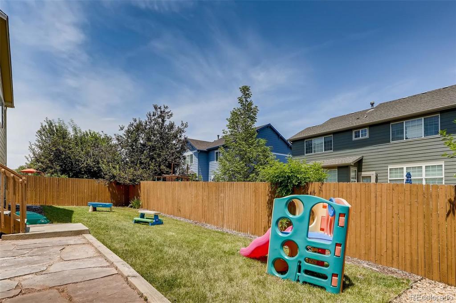
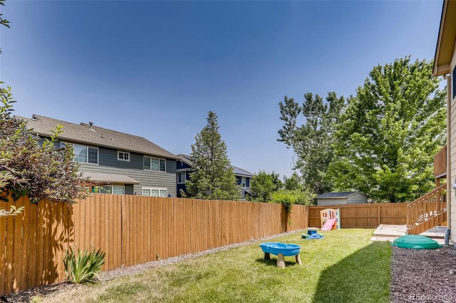
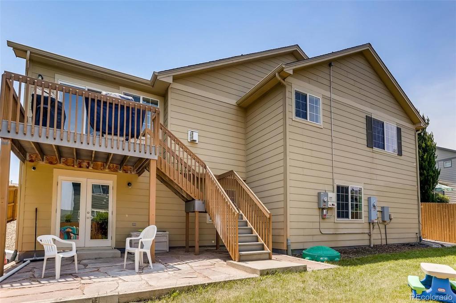
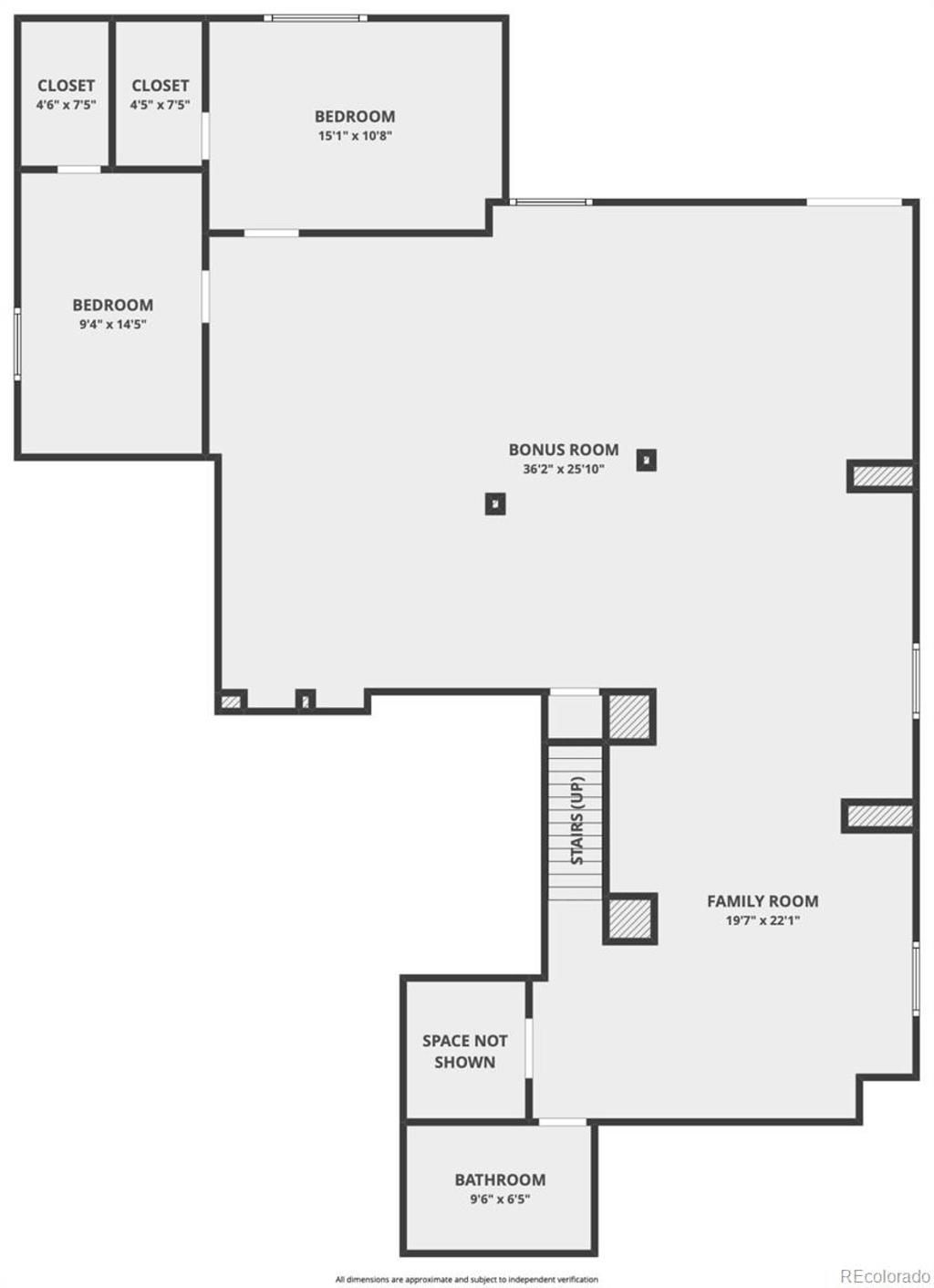
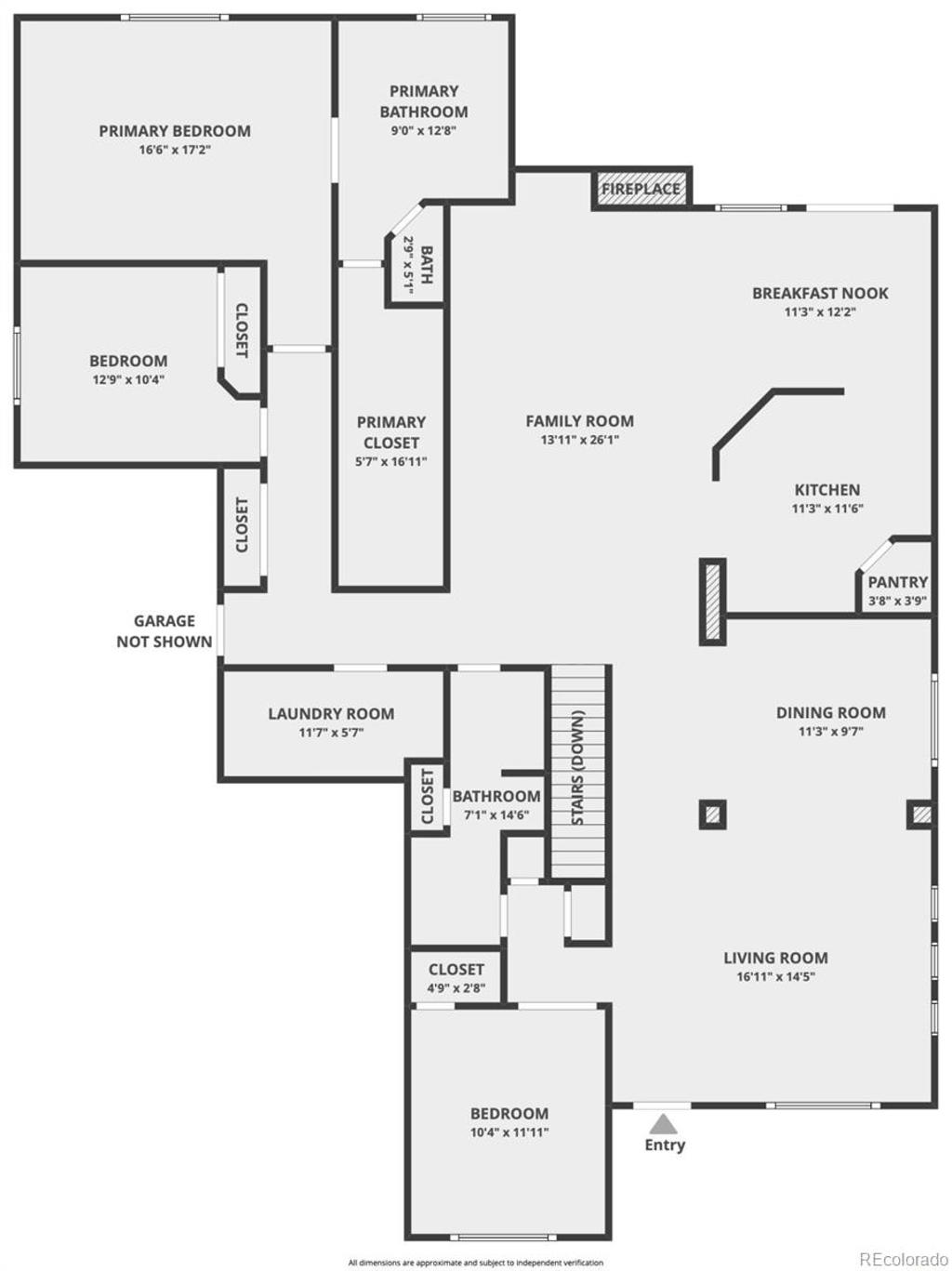

 Menu
Menu

