1864 Vista Valley Drive
Windsor, CO 80550 — Weld county
Price
$899,561
Sqft
4117.00 SqFt
Baths
4
Beds
5
Description
Ready Now in Festival at Raindance National! This lovely two-story home features our Modern Mountain elevation with black exterior windows and extensive ledgestone details. Upon entering the home, you will be greeted with 10-foot ceilings throughout the main level and a dramatic 20-foot ceiling in the dining room. An open concept kitchen complete with High-end Bosch stainless steel appliances, walk-in pantry, complimented by gorgeous knotty Alder Cafe stained shaker style cabinetry, and Copenhagen granite countertops. Convenient office is tucked just off the kitchen. Cozy up to the modern linear gas fireplace in the great room on cold winter evenings or bring the outdoors in on a beautiful Colorado summer evening with two 8-foot sliding glass doors opening to an expansive covered outdoor room complete with gas line for your grill and a beautiful tongue and groove cedar ceiling detail. Retreat to the grand suite upstairs to enjoy stunning sunsets and mountain peak views. The grand bath features an expansive walk-in shower with floor to ceiling tile, free-standing tub and spacious walk-in closet. Private ensuite with stylish corner windows and two additional bedrooms, bath and laundry room complete the upstairs. There is an additional bedroom and 3/4 bath on the main floor and a full unfinished basement with bath and wet bar rough in for any of your future needs. The 3-car tandem garage is perfect for a golf cart too! Ask your community Sales Manager about our phenomenal financing incentive on specific homes that can close by December 30, 2022 Models are open 10am - 6pm Monday - Saturday, 11-6pm on Sunday. From I-25: East on Crossroads, North on Covered Bridge, East on New Liberty, North on Spring Bloom, west on Winter Glow. Model home is located at 1554 Winter Glow.
Property Level and Sizes
SqFt Lot
7296.00
Lot Features
Five Piece Bath, Kitchen Island, Open Floorplan, Pantry, Smart Thermostat, Walk-In Closet(s)
Lot Size
0.17
Basement
Bath/Stubbed, Full, Sump Pump, Unfinished
Interior Details
Interior Features
Five Piece Bath, Kitchen Island, Open Floorplan, Pantry, Smart Thermostat, Walk-In Closet(s)
Appliances
Dishwasher, Disposal, Microwave, Oven, Refrigerator
Laundry Features
In Unit
Electric
Central Air
Flooring
Tile, Wood
Cooling
Central Air
Heating
Forced Air
Fireplaces Features
Gas, Great Room
Utilities
Cable Available, Electricity Available, Internet Access (Wired), Natural Gas Available
Exterior Details
Water
Public
Sewer
Public Sewer
Land Details
Road Frontage Type
Public
Road Surface Type
Paved
Garage & Parking
Parking Features
Oversized Door
Exterior Construction
Roof
Composition
Construction Materials
Stone, Wood Frame
Window Features
Double Pane Windows
Security Features
Smoke Detector(s)
Builder Source
Plans
Financial Details
Year Tax
2021
Primary HOA Name
RD Community Association
Primary HOA Phone
303-482-2213
Primary HOA Amenities
Clubhouse, Park, Playground, Pool, Trail(s)
Primary HOA Fees Included
Reserves, Trash
Primary HOA Fees
410.00
Primary HOA Fees Frequency
Annually
Location
Schools
Elementary School
Skyview
Middle School
Windsor
High School
Windsor
Walk Score®
Contact me about this property
Paula Pantaleo
RE/MAX Leaders
12600 E ARAPAHOE RD STE B
CENTENNIAL, CO 80112, USA
12600 E ARAPAHOE RD STE B
CENTENNIAL, CO 80112, USA
- (303) 908-7088 (Mobile)
- Invitation Code: dream
- luxuryhomesbypaula@gmail.com
- https://luxurycoloradoproperties.com
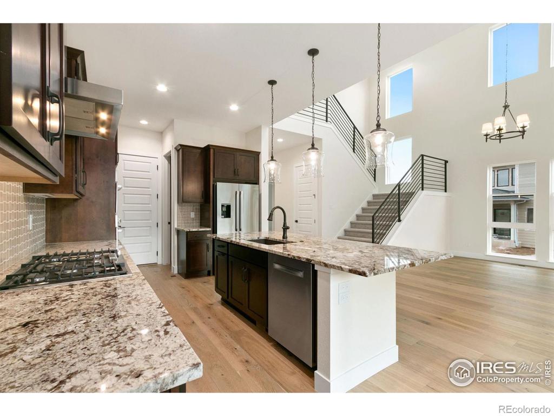
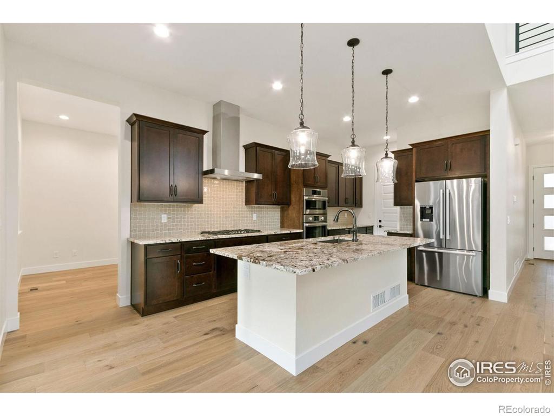
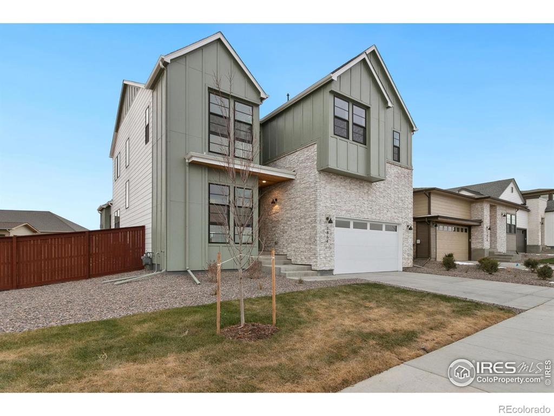
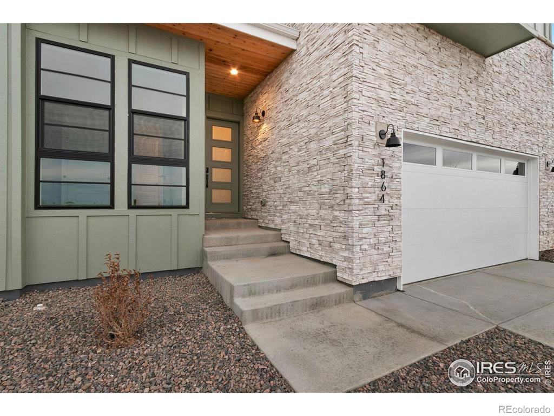
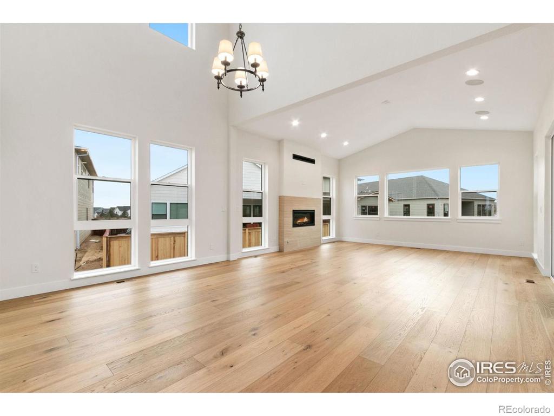
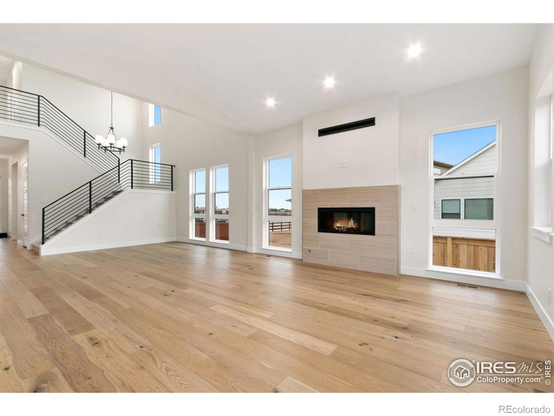
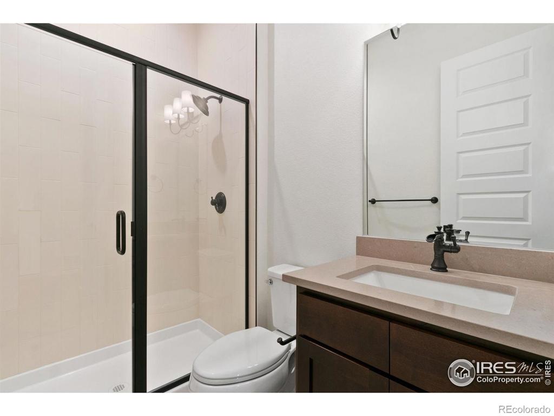
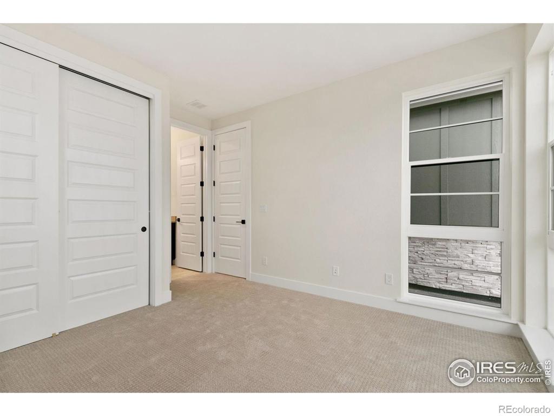
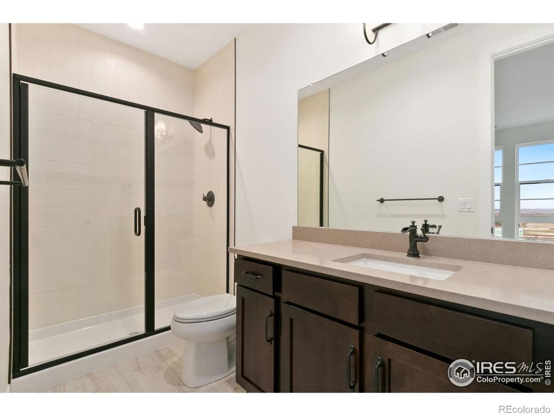
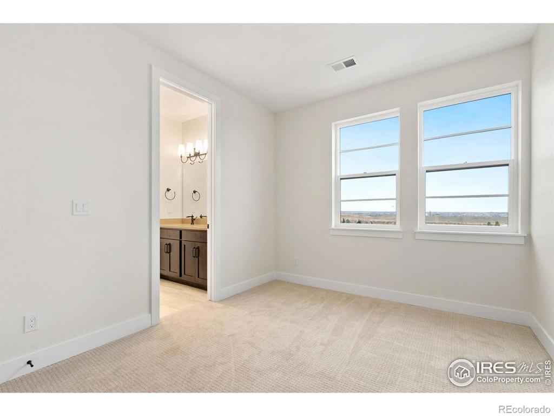
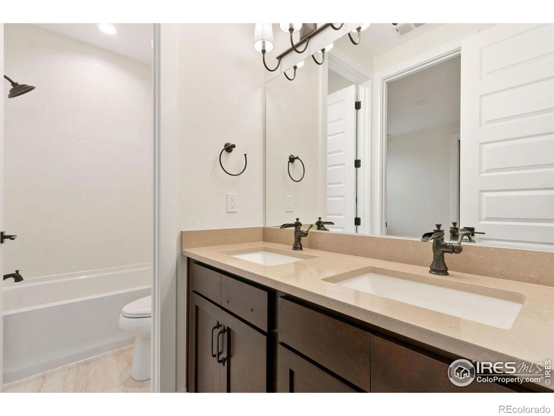
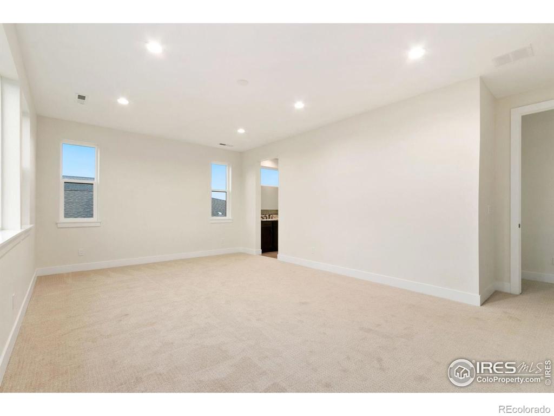
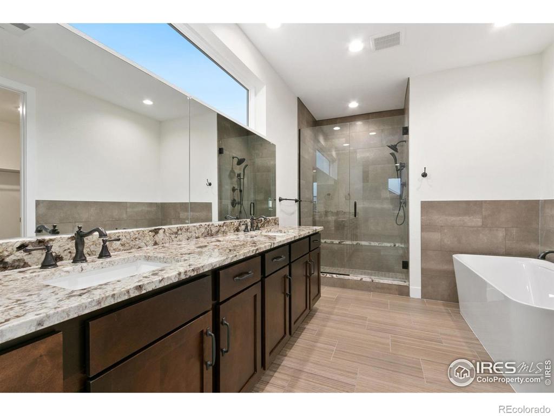
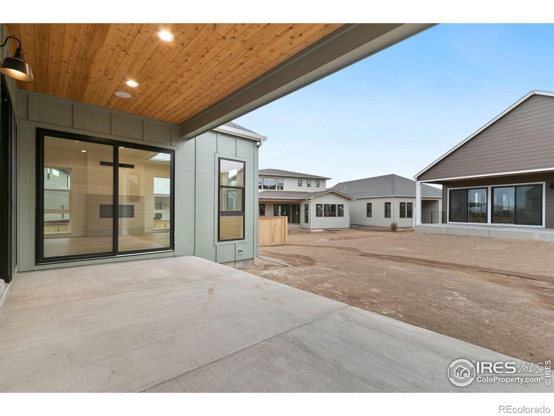
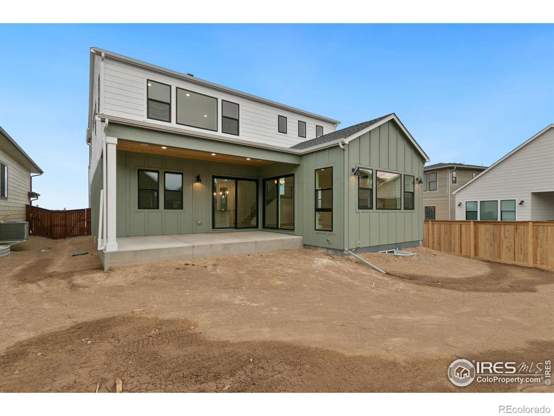
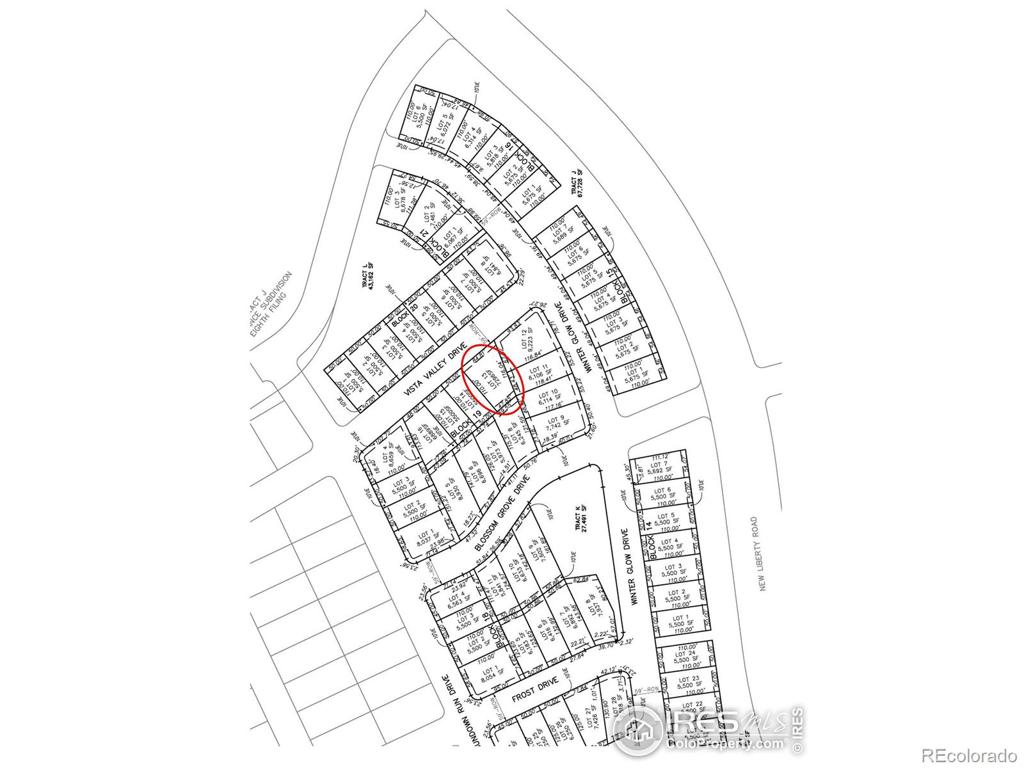
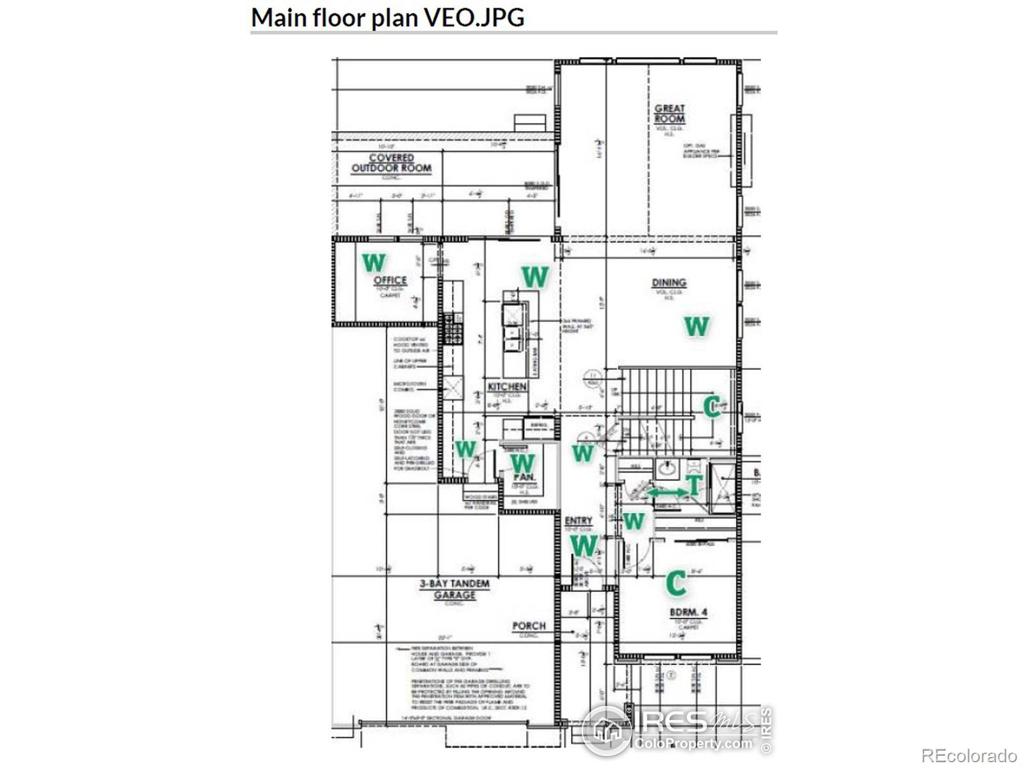
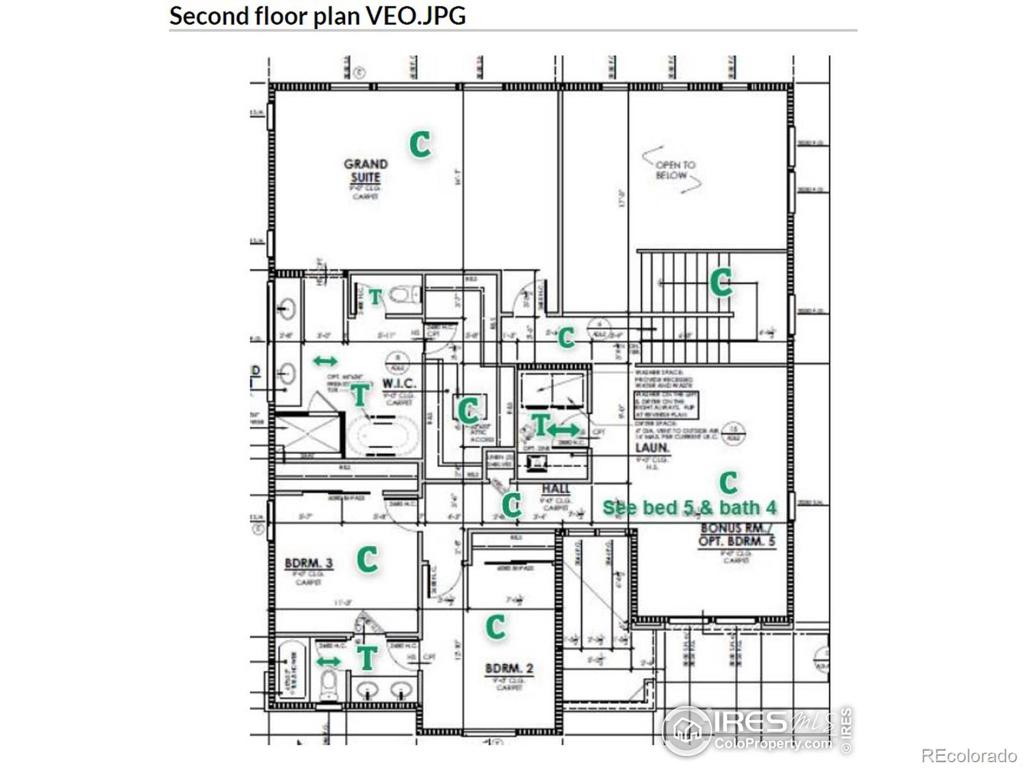

 Menu
Menu

