2601 Westview Way #44
Superior, CO 80027 — Boulder county
Price
$876,930
Sqft
2251.00 SqFt
Baths
4
Beds
2
Description
Koelbel Urban Homes at Montmere at Autrey Shores in Superior is offering 7 different contemporary townhome plans. This community offers views of the Autrey Reservoir, the Flatirons, and ample greenspace within the development. Our homes are thoughtfully designed with an open concept and oversized windows that fill the space with light. The main living floor offers 10-foot ceilings while the 1st and 3rd floors offer 9-foot ceilings to give the home a fresh, grand, and inviting feel. Relax on one of the three outdoor living spaces - including the generous rooftop deck to enjoy the Colorado sunshine and scenery. Optional elevators are available on 4 of the plans. Easy walking/biking distance to FlatIron Crossing Mall and Marketplace where you will find restaurants, shops, entertainment, and more. Located in Boulder County with easy access to parks, open space, miles of trails, Boulder, Denver, and DIA.
Property Level and Sizes
SqFt Lot
1133.00
Lot Features
Eat-in Kitchen, Five Piece Bath, Kitchen Island, Primary Suite, Open Floorplan, Pantry, Quartz Counters, Radon Mitigation System, Smart Thermostat, Smoke Free, Solid Surface Counters, Walk-In Closet(s), Wired for Data
Lot Size
0.03
Common Walls
End Unit,No One Above,No One Below
Interior Details
Interior Features
Eat-in Kitchen, Five Piece Bath, Kitchen Island, Primary Suite, Open Floorplan, Pantry, Quartz Counters, Radon Mitigation System, Smart Thermostat, Smoke Free, Solid Surface Counters, Walk-In Closet(s), Wired for Data
Appliances
Dishwasher, Disposal, Microwave, Range
Laundry Features
In Unit
Electric
Central Air
Flooring
Carpet, Tile, Wood
Cooling
Central Air
Heating
Forced Air, Natural Gas
Fireplaces Features
Gas, Living Room
Utilities
Cable Available, Electricity Available, Internet Access (Wired), Natural Gas Available, Phone Available
Exterior Details
Features
Balcony, Gas Valve, Lighting, Rain Gutters
Patio Porch Features
Deck,Patio,Rooftop
Water
Public
Sewer
Community,Public Sewer
Land Details
PPA
30679833.33
Road Frontage Type
Public Road, Year Round
Road Responsibility
Private Maintained Road
Road Surface Type
Paved
Garage & Parking
Parking Spaces
1
Parking Features
Concrete
Exterior Construction
Roof
Membrane
Construction Materials
Brick, Cement Siding, Stucco
Architectural Style
Urban Contemporary
Exterior Features
Balcony, Gas Valve, Lighting, Rain Gutters
Window Features
Double Pane Windows
Security Features
Carbon Monoxide Detector(s),Smoke Detector(s)
Builder Name 1
Koelbel and Company
Builder Name 2
Koelbel Urban Homes
Builder Source
Builder
Financial Details
PSF Total
$408.88
PSF Finished
$484.16
PSF Above Grade
$484.16
Previous Year Tax
1134.00
Year Tax
2021
Primary HOA Management Type
Professionally Managed
Primary HOA Name
Coalton Metro. District
Primary HOA Phone
303-300-8845
Primary HOA Amenities
Trail(s)
Primary HOA Fees Included
Maintenance Grounds, Road Maintenance, Snow Removal
Primary HOA Fees
0.00
Primary HOA Fees Frequency
Included in Property Tax
Primary HOA Fees Total Annual
924.00
Location
Schools
Elementary School
Monarch K-8
Middle School
Monarch K-8
High School
Monarch
Walk Score®
Contact me about this property
Paula Pantaleo
RE/MAX Leaders
12600 E ARAPAHOE RD STE B
CENTENNIAL, CO 80112, USA
12600 E ARAPAHOE RD STE B
CENTENNIAL, CO 80112, USA
- (303) 908-7088 (Mobile)
- Invitation Code: dream
- luxuryhomesbypaula@gmail.com
- https://luxurycoloradoproperties.com
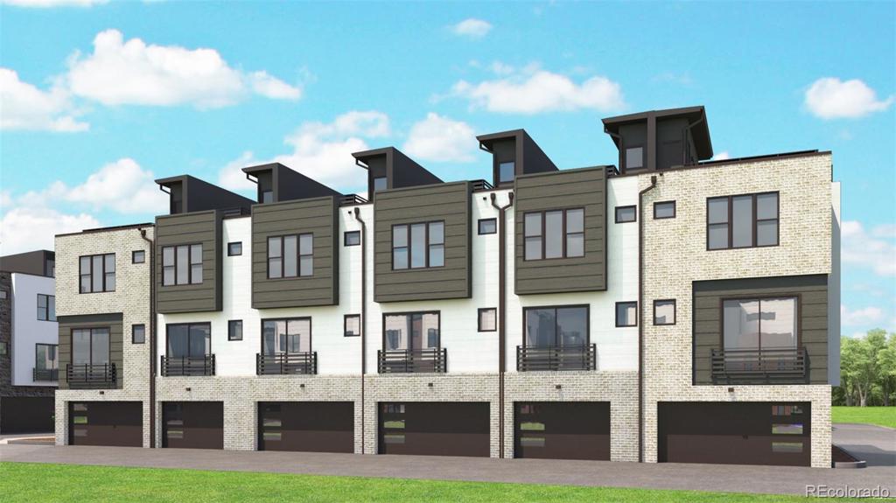
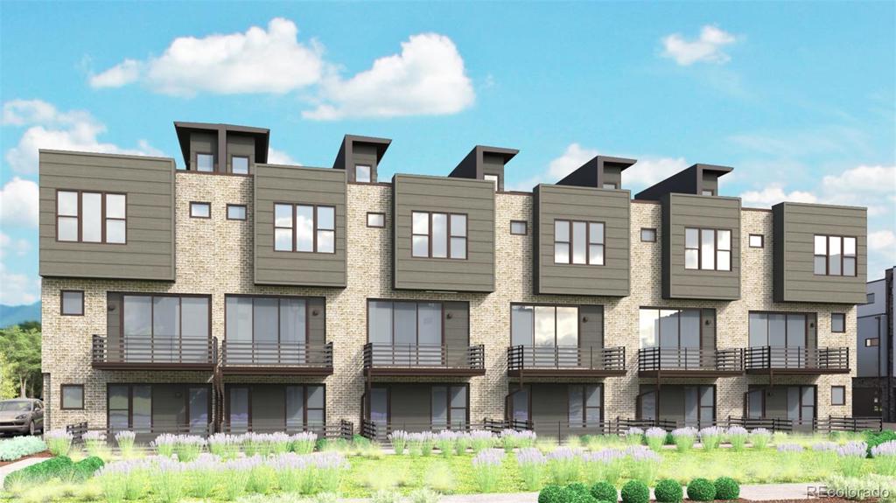
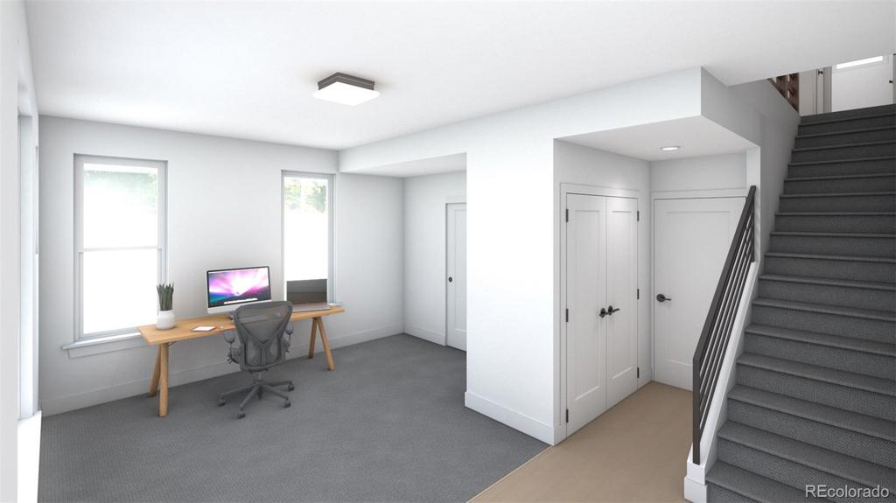
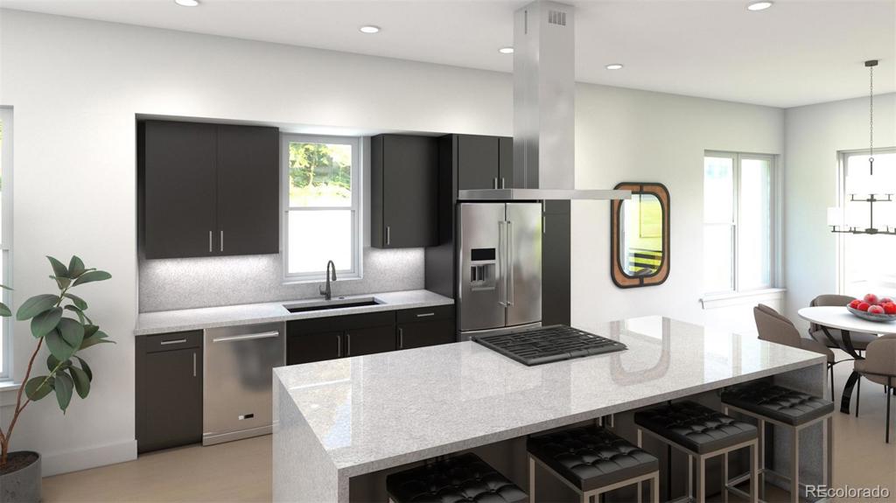
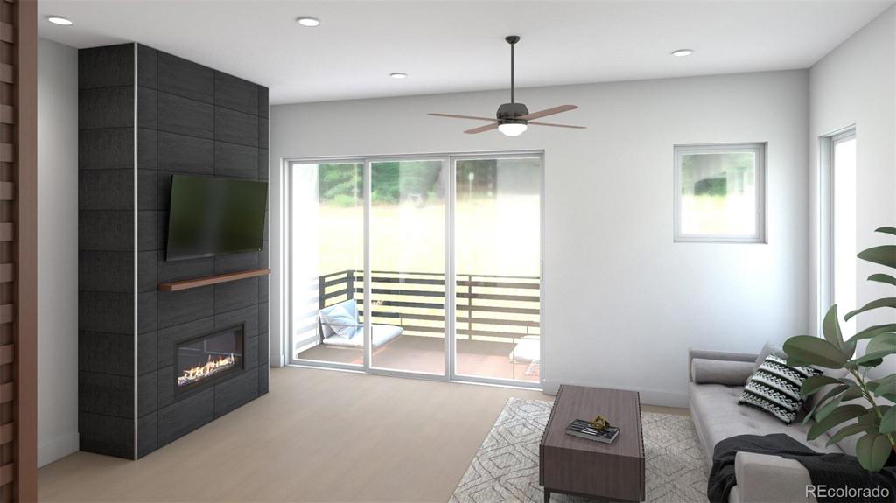
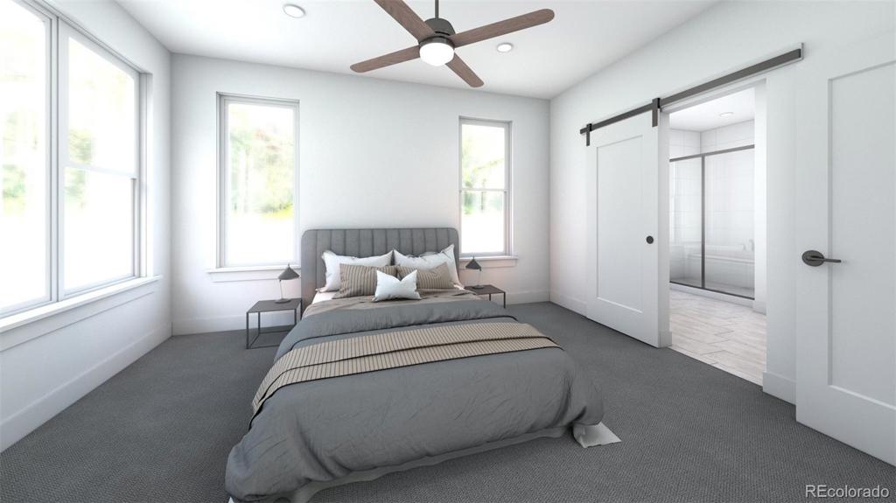
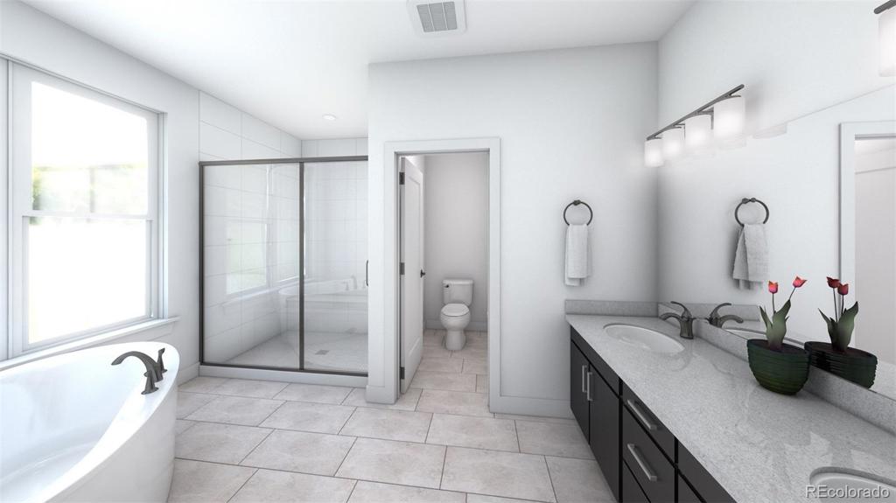
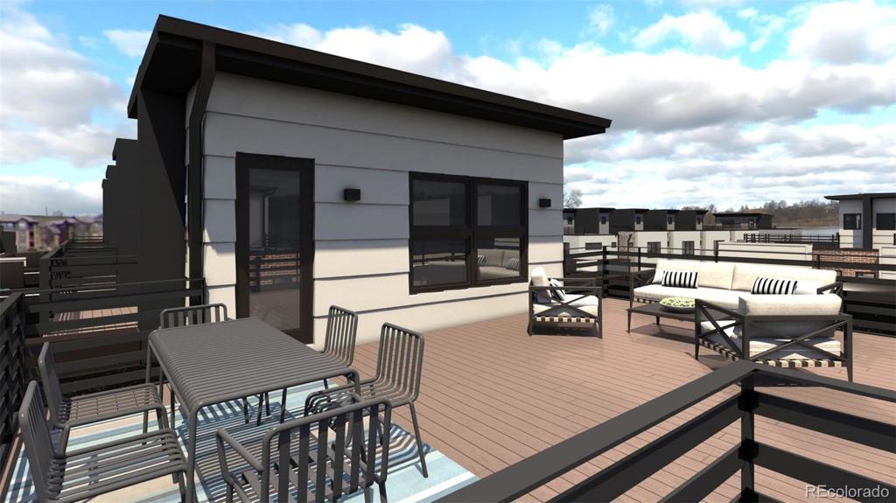

 Menu
Menu

