12576 Snaffle Bit Road
Peyton, CO 80831 — El Paso county
Price
$525,000
Sqft
3792.00 SqFt
Baths
2
Beds
3
Description
Discover this ranch-style home set on nearly a full acre, offering open space at the back and mountain views. The property spans 3,792 square feet and includes 3 bedrooms, 2 bathrooms, and laundry on the main level. Easy access for main level living and low maintenance with a xeriscaped yard in front. A full unfinished walk-out basement with 10-foot ceilings will be perfect for all your storage needs and hobbies or will leave room to grow. The 0.91-acre lot is notably larger than most in the area. Enjoy outdoor living with a spacious Trex deck and a rear-fenced yard, optional chicken shed included or removed upon request. The kitchen boasts ample cabinet and counter space, complemented by a breakfast bar. It flows into the walk-out dining area and living room, which features a gas fireplace and vaulted ceilings. The master bedroom is generously sized, with a walk-in closet and a 5-piece bathroom. Additional features include an oversized 3-car garage and ample parking space for an RV. The front entrance is equipped with a removable wooden ramp. Includes water and access to two community centers. These centers offer a 24-hour gym, indoor and outdoor pools, basketball and volleyball courts, tennis courts, parks, and well-maintained trails. The home needs some paint on the interior - owners ran out of time - just need you to put your touches on this great rancher with a ton of potential and room to grow!
Property Level and Sizes
SqFt Lot
39639.60
Lot Features
Breakfast Nook, Eat-in Kitchen, Five Piece Bath, High Ceilings, Pantry, Radon Mitigation System, Walk-In Closet(s)
Lot Size
0.91
Basement
Full, Unfinished, Walk-Out Access
Common Walls
No Common Walls
Interior Details
Interior Features
Breakfast Nook, Eat-in Kitchen, Five Piece Bath, High Ceilings, Pantry, Radon Mitigation System, Walk-In Closet(s)
Appliances
Dishwasher, Disposal, Dryer, Microwave, Range, Refrigerator, Washer
Electric
Central Air
Cooling
Central Air
Heating
Forced Air
Fireplaces Features
Gas Log, Living Room
Exterior Details
Water
Public
Sewer
Community Sewer
Land Details
Road Surface Type
Paved
Garage & Parking
Exterior Construction
Roof
Composition
Construction Materials
Frame
Builder Source
Public Records
Financial Details
Previous Year Tax
1965.00
Year Tax
2022
Primary HOA Fees
0.00
Location
Schools
Elementary School
Woodmen Hills
Middle School
Falcon
High School
Falcon
Walk Score®
Contact me about this property
Paula Pantaleo
RE/MAX Leaders
12600 E Arapahoe Road Suite B
Centennial, CO 80112, USA
12600 E Arapahoe Road Suite B
Centennial, CO 80112, USA
- (303) 908-7088 (Mobile)
- Invitation Code: dream
- luxuryhomesbypaula@gmail.com
- https://paulapantaleo.com
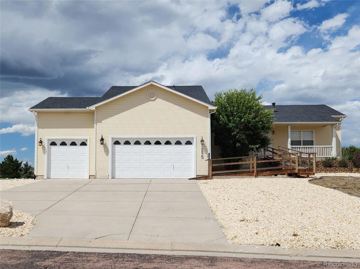
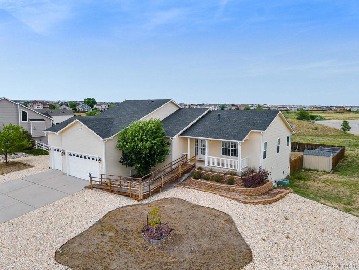
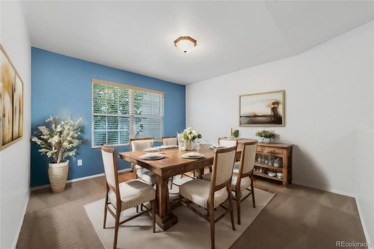
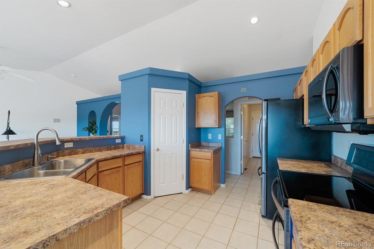
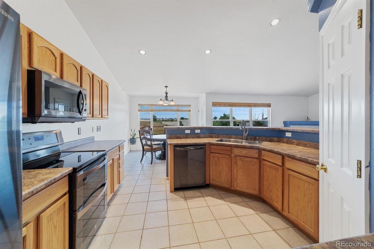
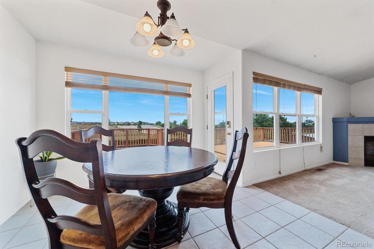
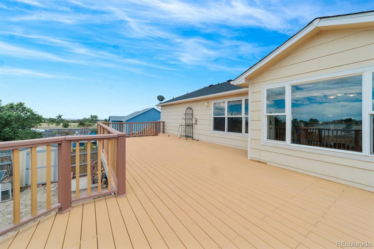
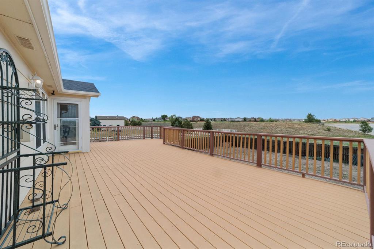
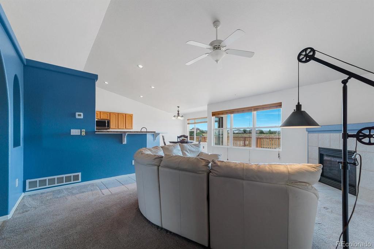
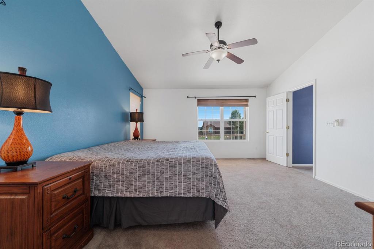
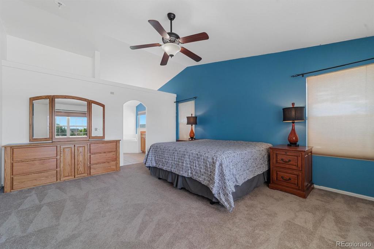
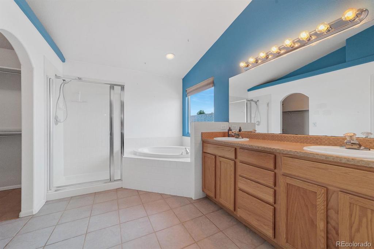
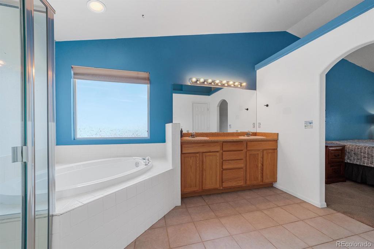
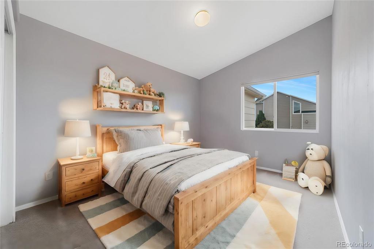
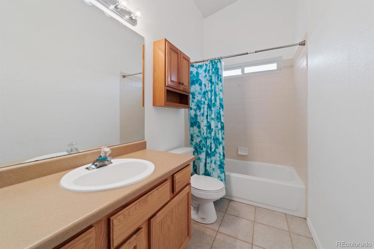
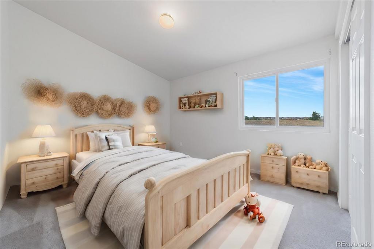
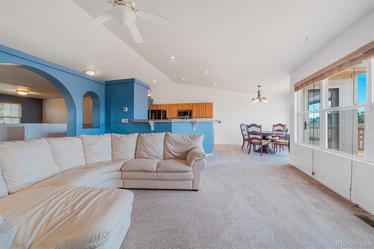
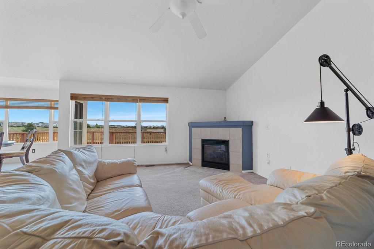
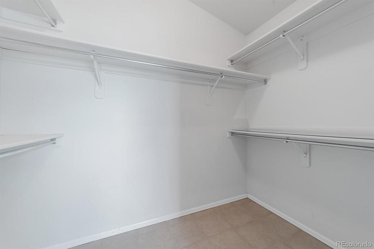
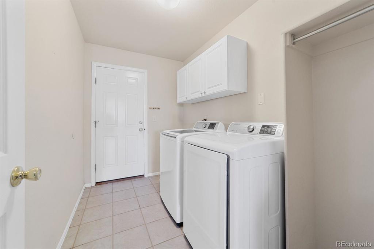
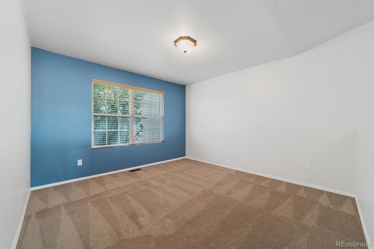
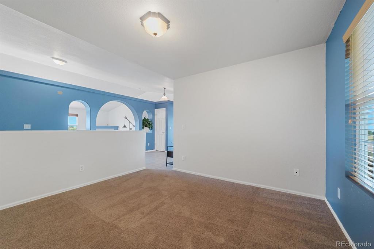
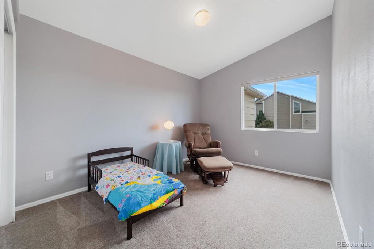
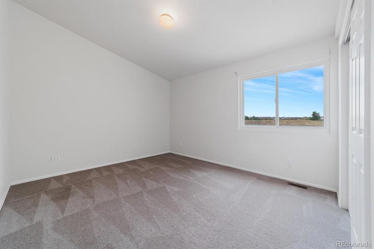
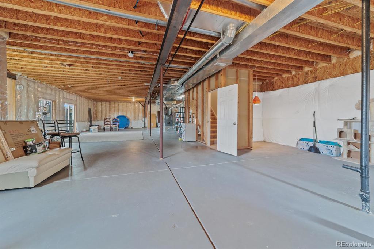
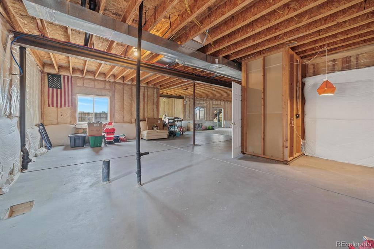
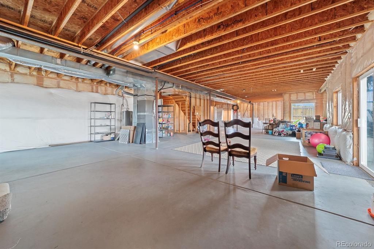
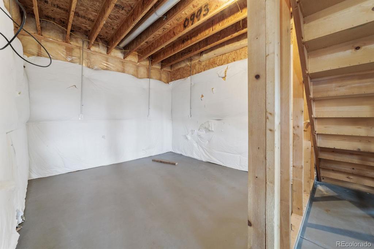
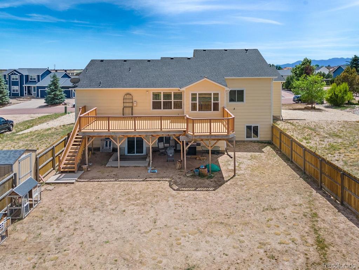
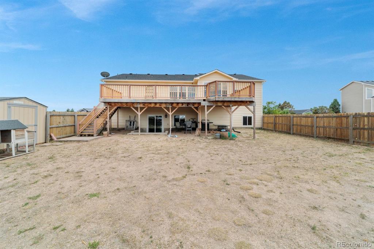
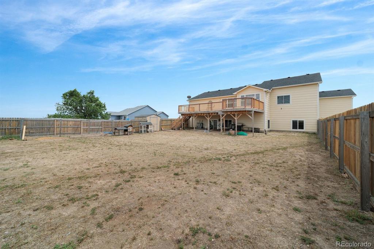
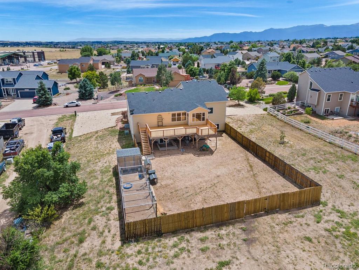
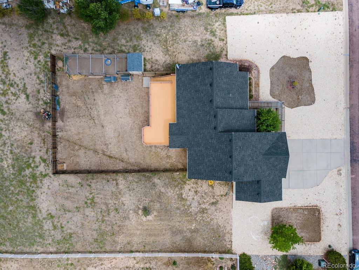
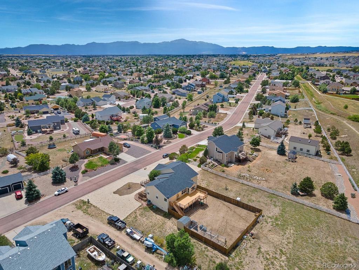
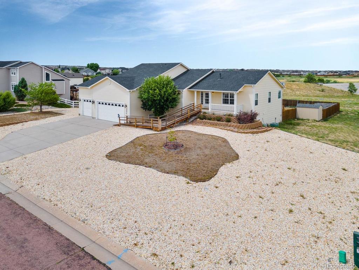
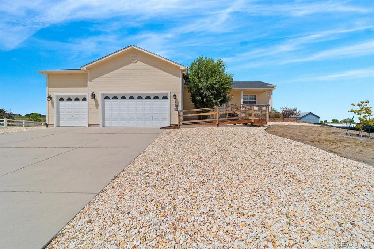
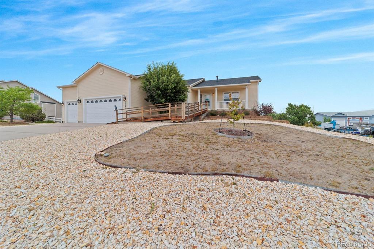


 Menu
Menu

