15831 E Stargazer Lane
Parker, CO 80134 — Douglas county
Price
$795,000
Sqft
4292.00 SqFt
Baths
4
Beds
6
Description
Stunning and extensively remodeled ranch in Parker’s sought-after Horse Creek. Beautiful wood plank tile floors greet you upon entry along with all new interior paint, upgraded designer lighting throughout and an open layout, ideal for entertaining. A formal dining area and butler’s pantry seamlessly connect to the completely renovated chef’s kitchen boasting quartz counters, oversized center island, soft-close cabinetry, SS appliance package and gas range. Retreat to your main level primary suite, complete with a walk-in closet and remodeled 5-piece bath including a free-standing tub and walk-in glass shower. Two secondary bedrooms, a home office, two bathrooms and laundry round out the main level. Family movie nights or watching the big game is ideal in the huge, finished basement boasting a large den, area for a game room or home gym, a full bath and three additional bedrooms. Relax all summer on the covered deck which connects to a spacious patio with hot tub that overlooks maintenance-free turf and irrigated landscaping. Ideally located on a large corner lot on a quiet street within walking distance of community park, pool and clubhouse. All bathrooms have been remodeled. All new exterior paint. No details have been overlooked and this property will not last long, book your showing today!
Property Level and Sizes
SqFt Lot
8276.00
Lot Features
Breakfast Nook, Built-in Features, Ceiling Fan(s), Eat-in Kitchen, Entrance Foyer, Five Piece Bath, High Ceilings, Kitchen Island, Open Floorplan, Primary Suite, Quartz Counters, Spa/Hot Tub, Vaulted Ceiling(s), Walk-In Closet(s)
Lot Size
0.19
Basement
Finished,Full,Sump Pump
Common Walls
No Common Walls
Interior Details
Interior Features
Breakfast Nook, Built-in Features, Ceiling Fan(s), Eat-in Kitchen, Entrance Foyer, Five Piece Bath, High Ceilings, Kitchen Island, Open Floorplan, Primary Suite, Quartz Counters, Spa/Hot Tub, Vaulted Ceiling(s), Walk-In Closet(s)
Appliances
Dishwasher, Disposal, Double Oven, Dryer, Microwave, Oven, Range, Refrigerator, Self Cleaning Oven, Sump Pump, Washer
Laundry Features
In Unit
Electric
Central Air
Flooring
Carpet, Vinyl, Wood
Cooling
Central Air
Heating
Forced Air, Natural Gas
Fireplaces Features
Family Room, Gas
Exterior Details
Features
Private Yard, Spa/Hot Tub
Patio Porch Features
Covered,Deck,Front Porch
Water
Public
Sewer
Public Sewer
Land Details
PPA
4315789.47
Road Frontage Type
Public Road
Road Responsibility
Public Maintained Road
Road Surface Type
Paved
Garage & Parking
Parking Spaces
1
Parking Features
Oversized, Tandem
Exterior Construction
Roof
Composition
Construction Materials
Frame, Stone
Exterior Features
Private Yard, Spa/Hot Tub
Window Features
Double Pane Windows
Security Features
Carbon Monoxide Detector(s),Smoke Detector(s)
Builder Source
Public Records
Financial Details
PSF Total
$191.05
PSF Finished
$201.03
PSF Above Grade
$381.04
Previous Year Tax
4456.00
Year Tax
2021
Primary HOA Management Type
Professionally Managed
Primary HOA Name
Horse Creek
Primary HOA Phone
303-980-0700
Primary HOA Amenities
Clubhouse,Park,Pool
Primary HOA Fees Included
Maintenance Grounds, Recycling, Trash
Primary HOA Fees
94.00
Primary HOA Fees Frequency
Monthly
Primary HOA Fees Total Annual
1128.00
Location
Schools
Elementary School
Gold Rush
Middle School
Cimarron
High School
Legend
Walk Score®
Contact me about this property
Paula Pantaleo
RE/MAX Leaders
12600 E ARAPAHOE RD STE B
CENTENNIAL, CO 80112, USA
12600 E ARAPAHOE RD STE B
CENTENNIAL, CO 80112, USA
- (303) 908-7088 (Mobile)
- Invitation Code: dream
- luxuryhomesbypaula@gmail.com
- https://luxurycoloradoproperties.com
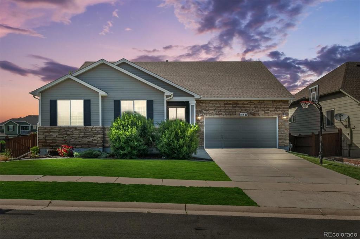
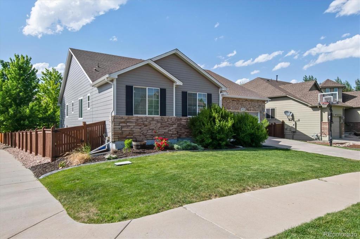
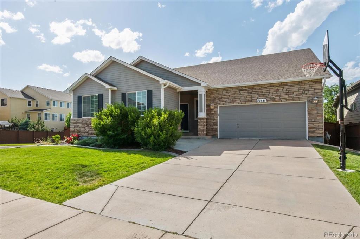
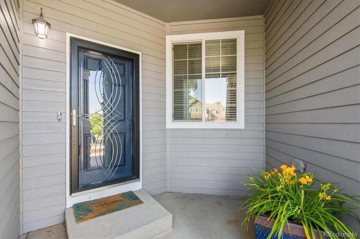
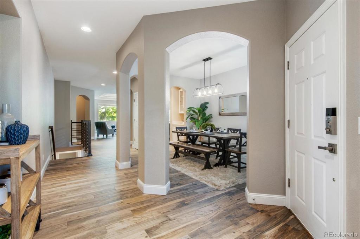
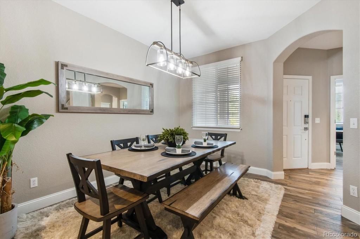
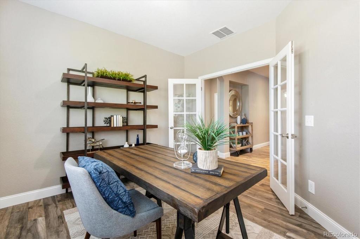
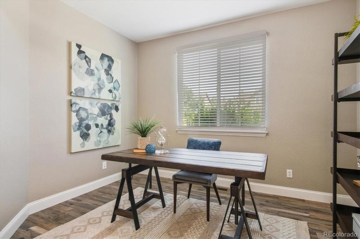
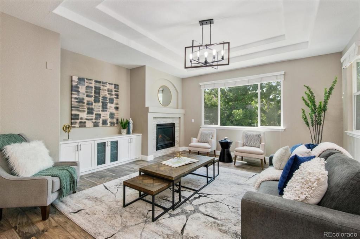
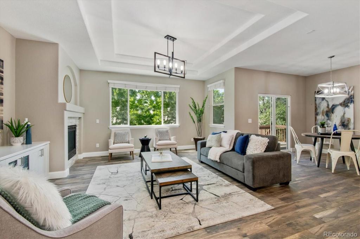
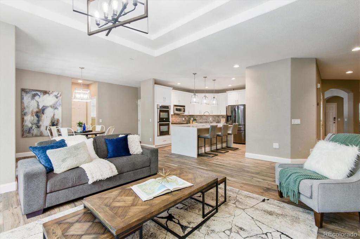
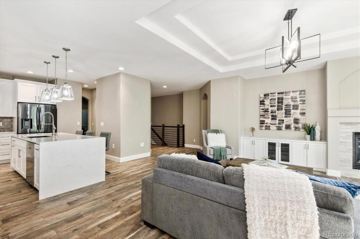
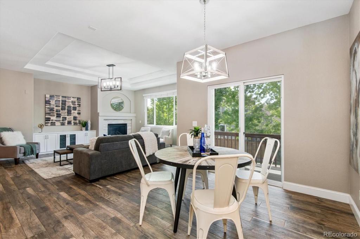
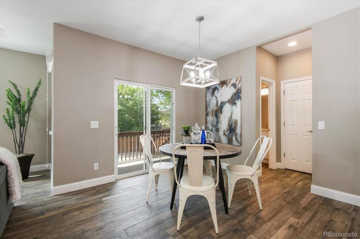
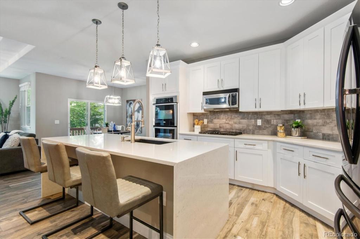
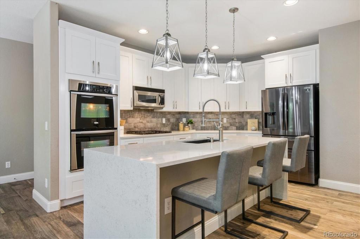
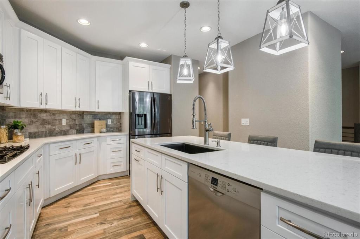
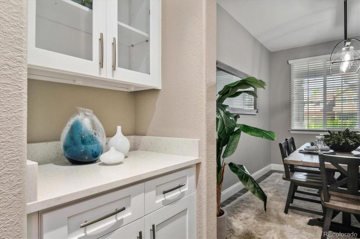
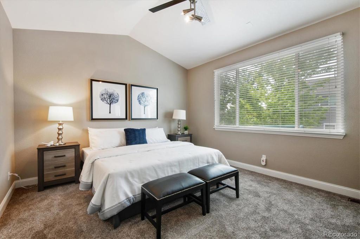
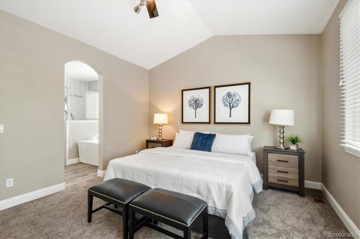
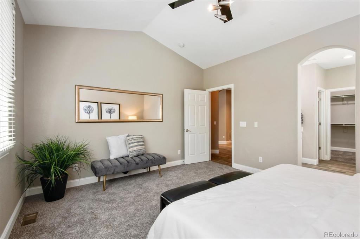
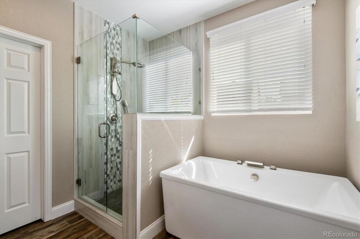
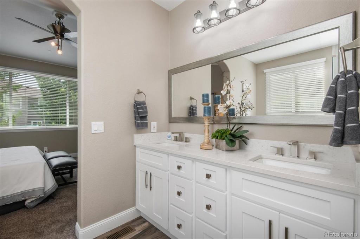
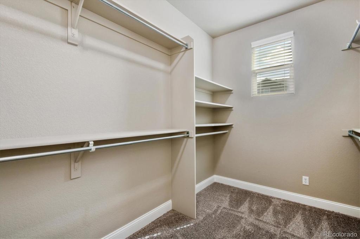
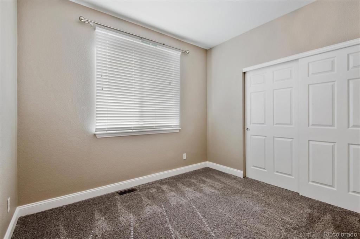
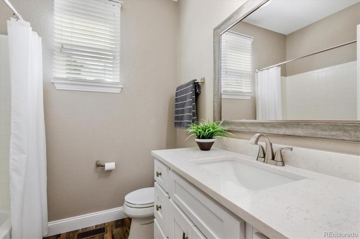
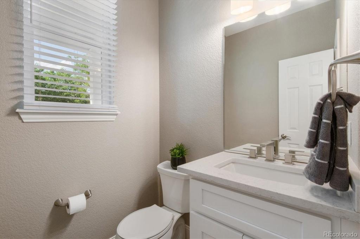
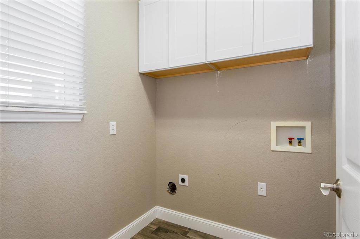
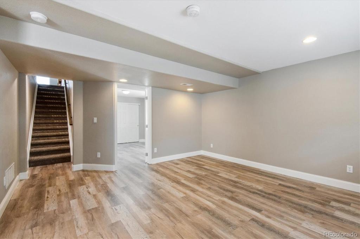
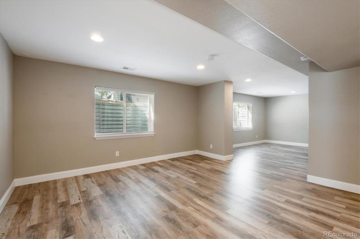
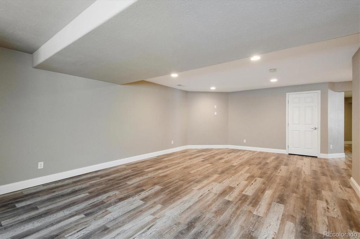
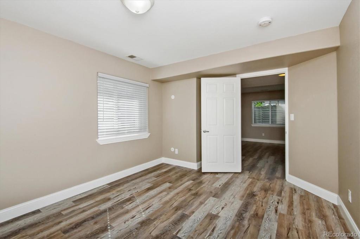
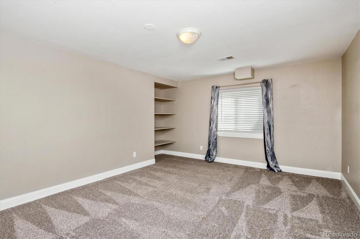
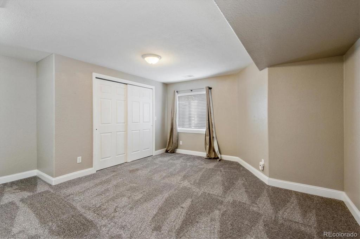
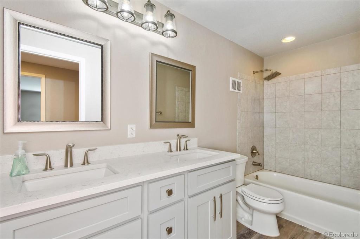
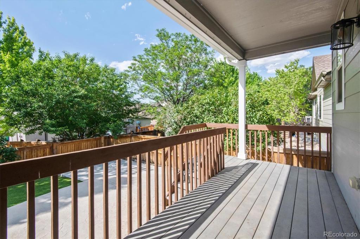
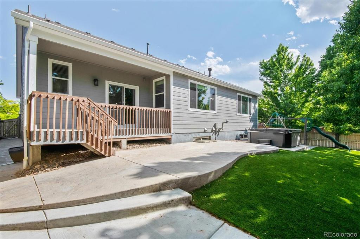
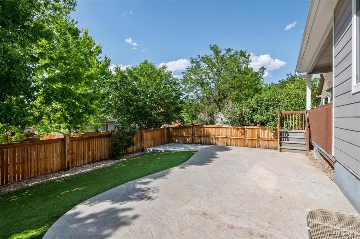
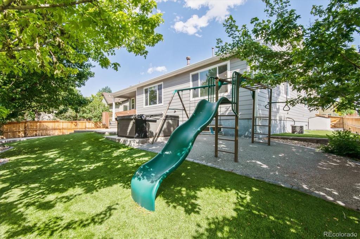
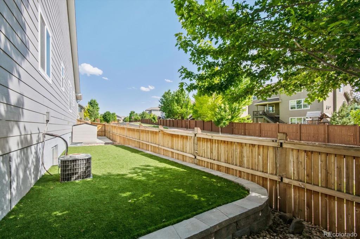

 Menu
Menu

