8272 Bighorn Court
Lone Tree, CO 80124 — Douglas county
Price
$875,000
Sqft
3228.00 SqFt
Baths
3
Beds
3
Description
Beautiful Ranch Style home in the heart of Lone Tree Colorado! This is a rare opportunity to purchase one of the few ranch style homes in this exceptional community. Perfectly located on a cul-de-sac just steps away from Sweet Water Park. Vaulted ceilings and open floor plan immediately catch your attention, while the large main floor office provides a separate space for work, creativity or a retreat to unwind.
This home features: Hardwood Floors* Built-in bookshelves* Fully remodeled kitchen* Large dining room* Main floor primary suite and bathroom w/ ample closet space* Remodeled second bathroom* Central laundry area* Finished basement * Bar* Basement living room* Large storage space w/ shelving* Expansive wrap around back yard* Sprinkler system and Deck. * Brick construction and concrete roof tiles set this home apart.
Just a short walk from your front door is Sweet Water Park! Sweet Water Park is a nearby recreational gem, offering a variety of amenities for outdoor enthusiasts. The park features playgrounds, picnic areas, and sports fields, providing a great space for family outings and community gatherings. Sweet Water Park hosts a variety of community events throughout the year, including outdoor concerts, holiday celebrations, and fitness classes.
This home is also conveniently located near the Bluffs Regional Park, Lone Tree Golf Club, Lone Tree Arts Center and Park Meadows Mall. Whether you're looking for a night out at the movies, a delicious meal at a local restaurant, or some retail therapy, the entertainment district has something for everyone.
Property Level and Sizes
SqFt Lot
9975.00
Lot Features
Built-in Features, Ceiling Fan(s), Eat-in Kitchen, Five Piece Bath, Granite Counters, High Ceilings, Open Floorplan, Primary Suite, Smoke Free, Vaulted Ceiling(s), Walk-In Closet(s)
Lot Size
0.23
Basement
Partial
Common Walls
No Common Walls
Interior Details
Interior Features
Built-in Features, Ceiling Fan(s), Eat-in Kitchen, Five Piece Bath, Granite Counters, High Ceilings, Open Floorplan, Primary Suite, Smoke Free, Vaulted Ceiling(s), Walk-In Closet(s)
Appliances
Dishwasher, Dryer, Microwave, Oven, Range, Refrigerator, Washer
Electric
Central Air
Flooring
Carpet, Tile, Wood
Cooling
Central Air
Heating
Forced Air
Fireplaces Features
Great Room
Exterior Details
Features
Private Yard
Water
Public
Sewer
Public Sewer
Land Details
Road Surface Type
Paved
Garage & Parking
Parking Features
Dry Walled, Lighted
Exterior Construction
Roof
Concrete
Construction Materials
Brick, Frame
Exterior Features
Private Yard
Security Features
Smoke Detector(s)
Builder Source
Public Records
Financial Details
Previous Year Tax
3761.00
Year Tax
2023
Primary HOA Name
The Charter
Primary HOA Phone
303-768-8725
Primary HOA Fees
60.00
Primary HOA Fees Frequency
Annually
Location
Schools
Elementary School
Eagle Ridge
Middle School
Cresthill
High School
Highlands Ranch
Walk Score®
Contact me about this property
Paula Pantaleo
RE/MAX Leaders
12600 E Arapahoe Road Suite B
Centennial, CO 80112, USA
12600 E Arapahoe Road Suite B
Centennial, CO 80112, USA
- (303) 908-7088 (Mobile)
- Invitation Code: dream
- luxuryhomesbypaula@gmail.com
- https://paulapantaleo.com
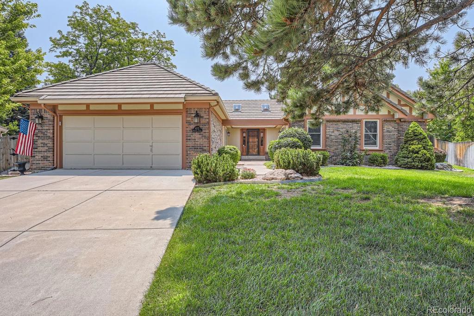
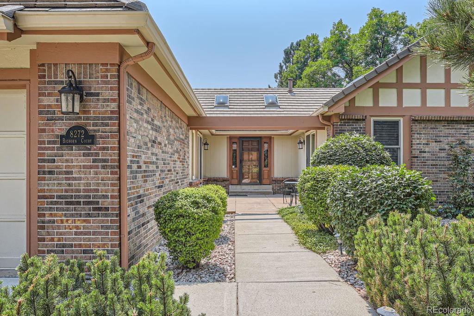
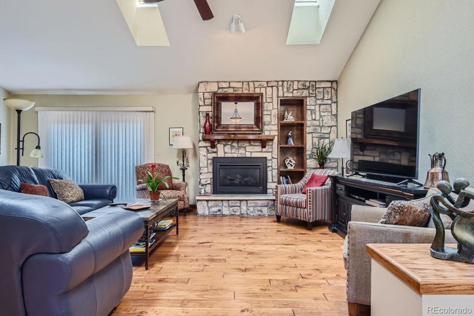
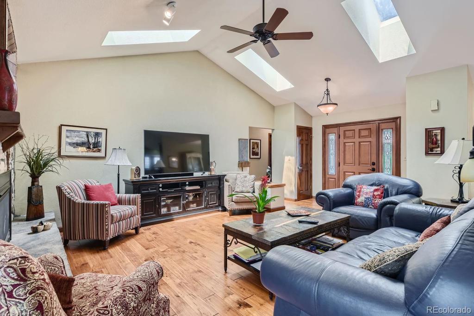
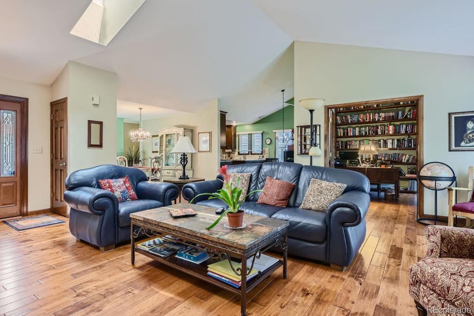
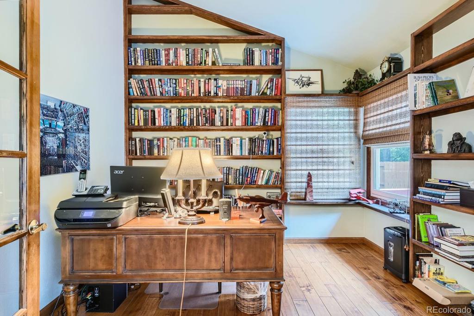
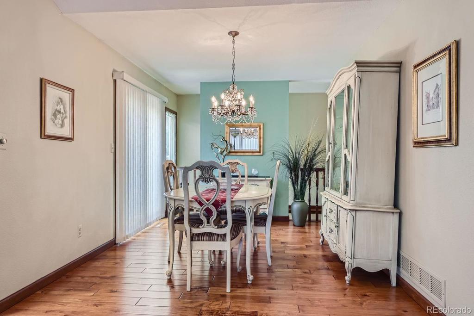
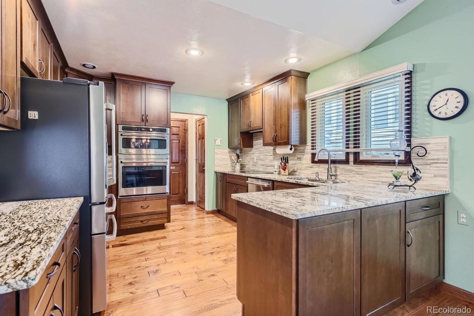
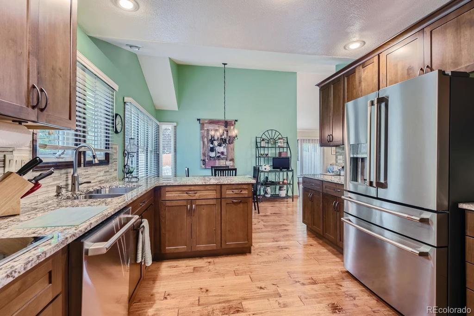
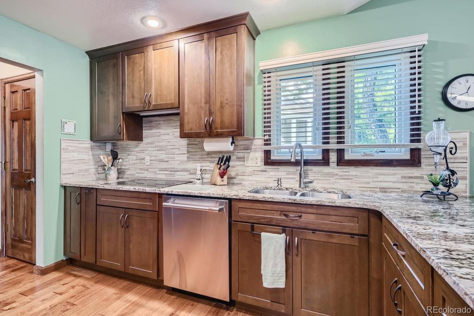
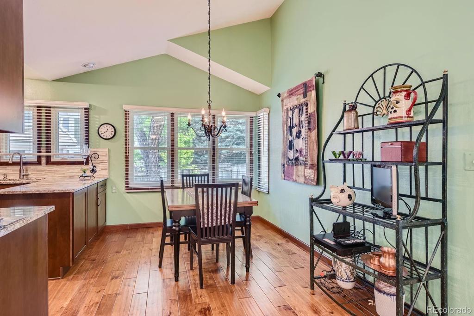
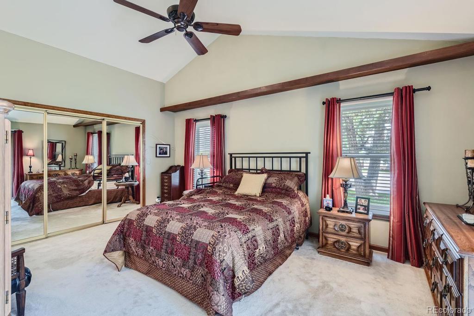
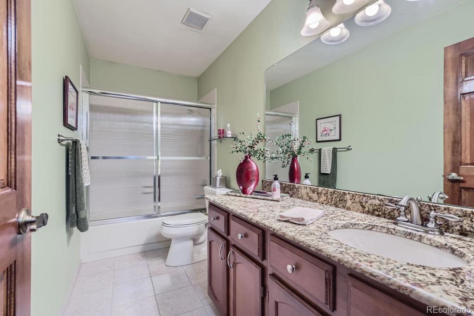
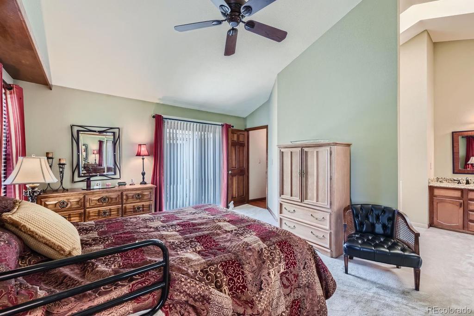
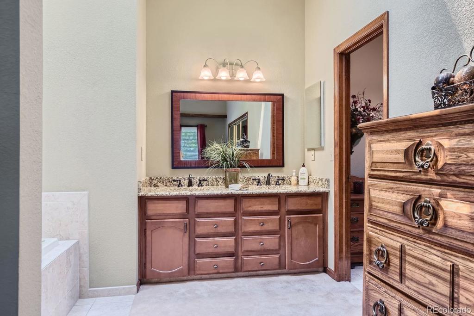
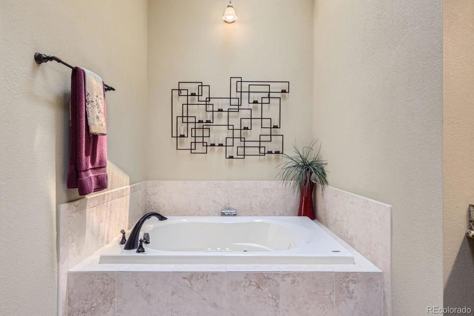
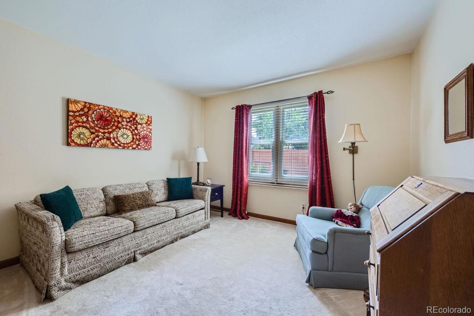
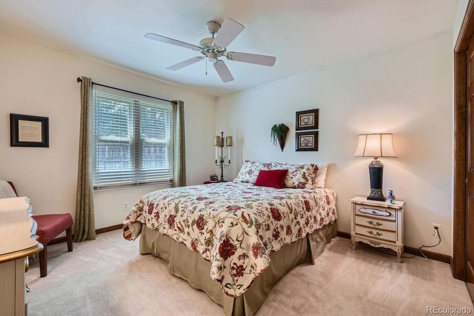
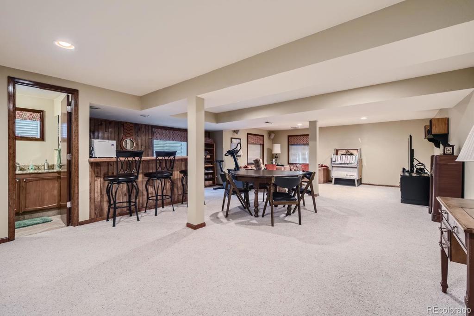
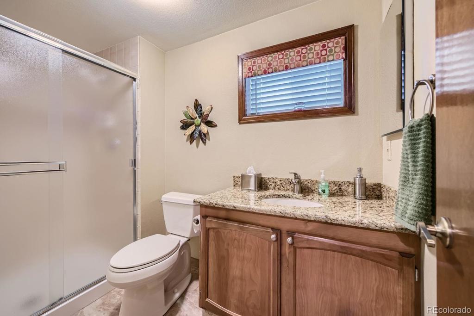
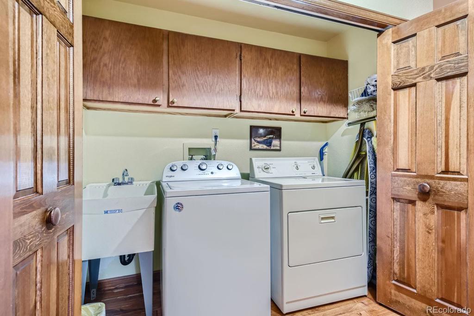
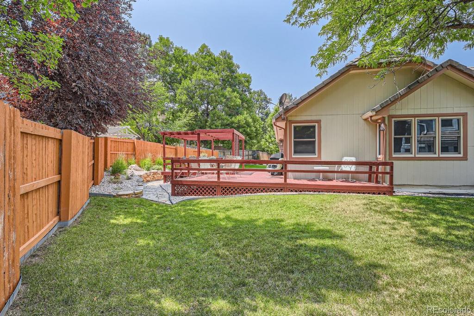
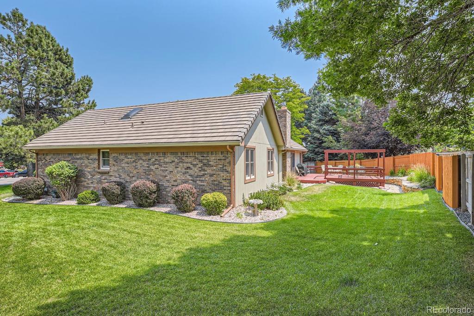
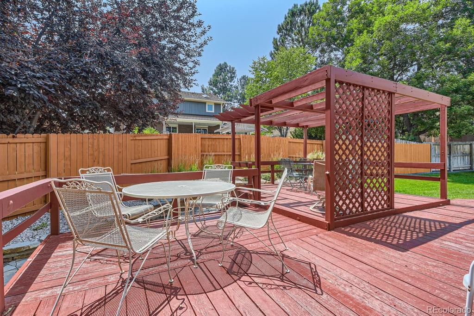


 Menu
Menu
 Schedule a Showing
Schedule a Showing
