7630 W Massey Drive
Littleton, CO 80128 — Jefferson county
Price
$625,000
Sqft
1940.00 SqFt
Baths
3
Beds
3
Description
A one-of-kind, open concept 3 bedroom, 3 bathroom opportunity you won't want to miss. This home, situated on a large corner lot, was completely re-built from the foundation up in 2011 and features so many additional upgrades since inception: Brand new roof, new exterior and interior paint, new garage door and all new kitchen and dining pendants, just to name a few. Main floor living at its finest with cascading high ceilings and a stately open floor plan. You'll the love the gourmet kitchen complete with large island, stainless steel appliances and walk in pantry, all that overlook the spacious family room and dining space. The main floor primary bedroom retreat radiates light and features a large 5 piece bathroom suite, walk in closet and vaulted ceilings. The second, spacious main floor bedroom, has direct access to a full bathroom, making it a great secondary suite. Upstairs, you'll find a perfect third bedroom retreat with its own bathroom suite. Don't miss the decked out retro trailer complete with its own pergola which is included with the home. What an awesome space for game night! Enjoy the abundance of storage in your two, large sheds and easily hop on the C470 trail for endless hours of biking or to take a brief walk to Chatfield Reservoir. This home is waiting for you! Solar panels are paid in full.
Property Level and Sizes
SqFt Lot
17330.00
Lot Features
Eat-in Kitchen, Five Piece Bath, Granite Counters, High Ceilings, Jack & Jill Bath, Jet Action Tub, Kitchen Island, Open Floorplan, Pantry, Primary Suite, Smart Thermostat, Smoke Free, Walk-In Closet(s)
Lot Size
0.40
Foundation Details
Concrete Perimeter
Basement
Crawl Space
Interior Details
Interior Features
Eat-in Kitchen, Five Piece Bath, Granite Counters, High Ceilings, Jack & Jill Bath, Jet Action Tub, Kitchen Island, Open Floorplan, Pantry, Primary Suite, Smart Thermostat, Smoke Free, Walk-In Closet(s)
Appliances
Dishwasher, Disposal, Electric Water Heater, Microwave, Oven, Range, Refrigerator, Washer
Electric
Evaporative Cooling
Flooring
Carpet, Tile, Wood
Cooling
Evaporative Cooling
Heating
Active Solar, Forced Air, Solar
Fireplaces Features
Family Room
Utilities
Cable Available, Electricity Available, Electricity Connected
Exterior Details
Features
Dog Run
Patio Porch Features
Deck
Lot View
Mountain(s)
Water
Public
Sewer
Public Sewer
Land Details
PPA
1562500.00
Road Frontage Type
Public Road
Road Responsibility
Public Maintained Road
Road Surface Type
Paved
Garage & Parking
Parking Spaces
1
Parking Features
Concrete
Exterior Construction
Roof
Composition
Construction Materials
Frame, Wood Siding
Architectural Style
Traditional
Exterior Features
Dog Run
Window Features
Double Pane Windows
Security Features
Carbon Monoxide Detector(s),Smoke Detector(s),Video Doorbell
Builder Source
Public Records
Financial Details
PSF Total
$322.16
PSF Finished
$322.16
PSF Above Grade
$322.16
Previous Year Tax
2965.00
Year Tax
2021
Primary HOA Fees
0.00
Location
Schools
Elementary School
Coronado
Middle School
Falcon Bluffs
High School
Chatfield
Walk Score®
Contact me about this property
Paula Pantaleo
RE/MAX Leaders
12600 E ARAPAHOE RD STE B
CENTENNIAL, CO 80112, USA
12600 E ARAPAHOE RD STE B
CENTENNIAL, CO 80112, USA
- (303) 908-7088 (Mobile)
- Invitation Code: dream
- luxuryhomesbypaula@gmail.com
- https://luxurycoloradoproperties.com
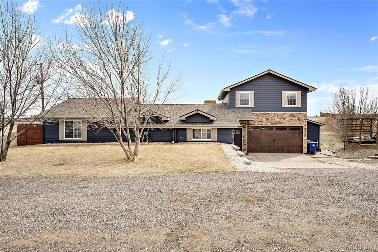
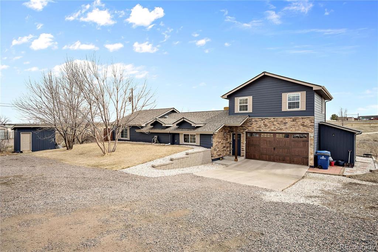
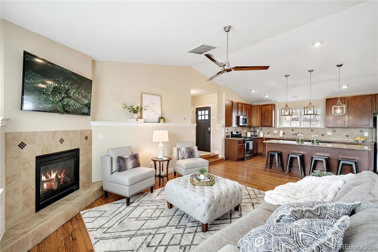
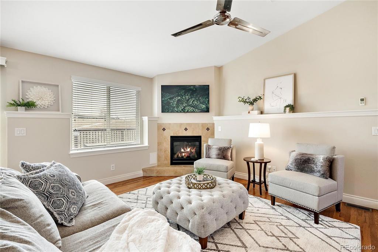
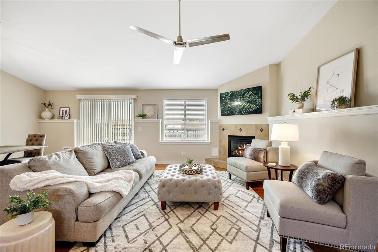
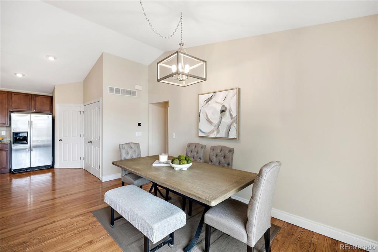
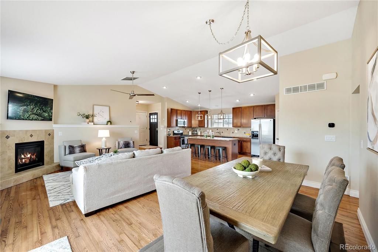
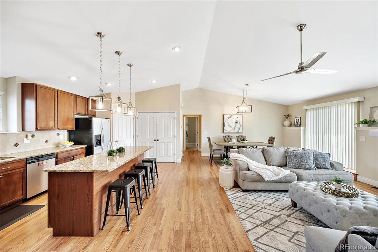
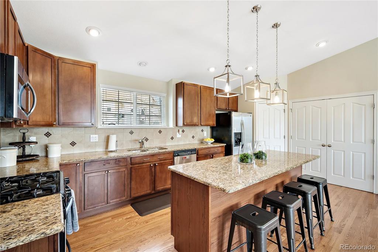
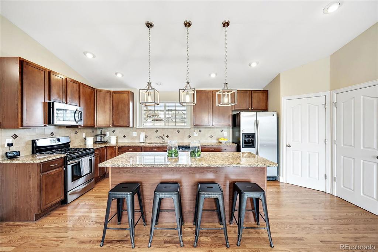
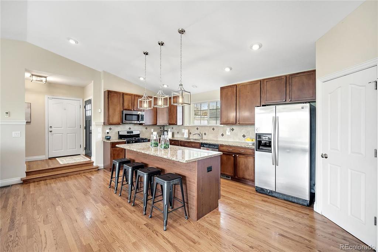
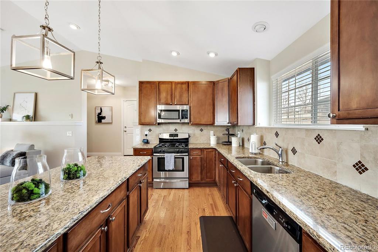
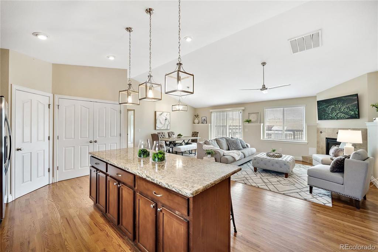
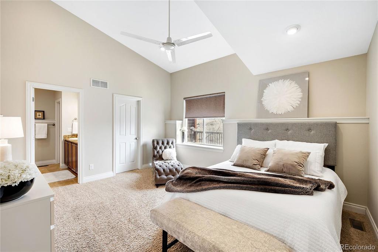
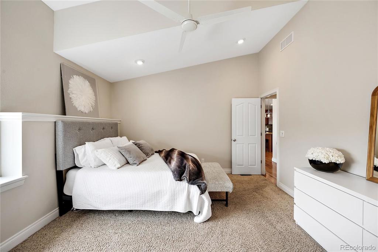
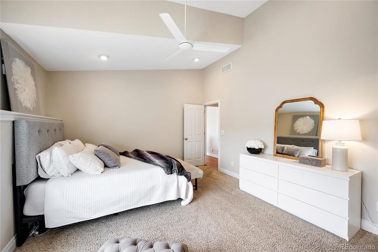
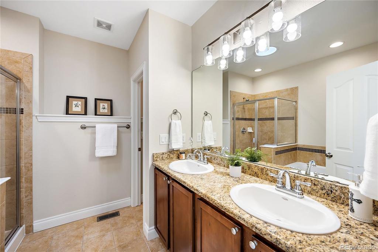
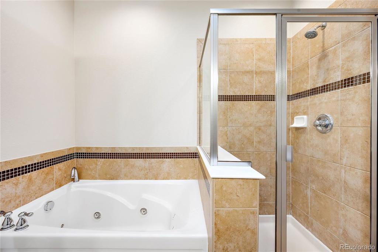
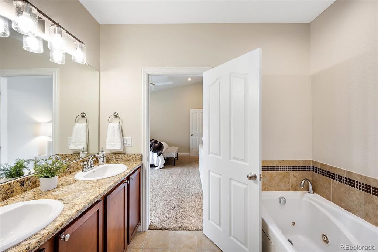
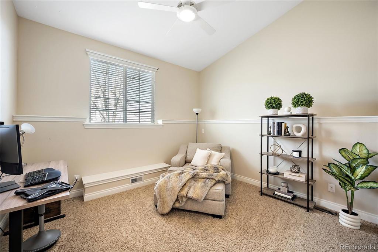
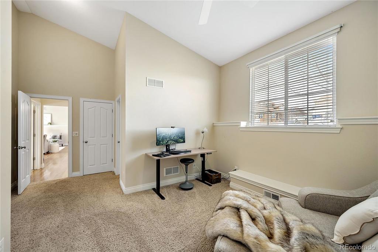
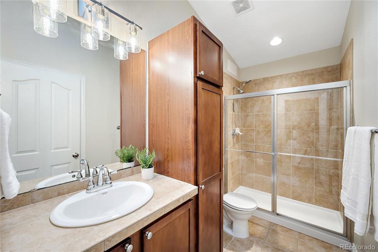
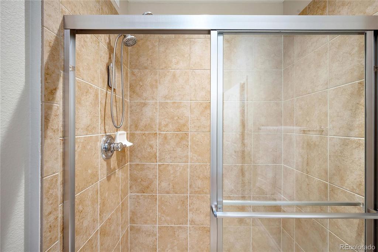
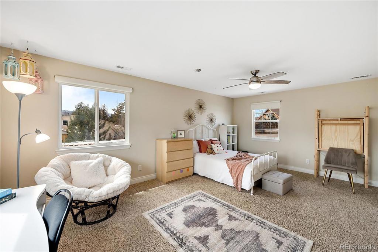
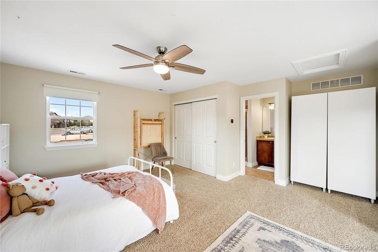
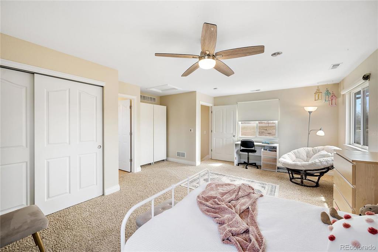
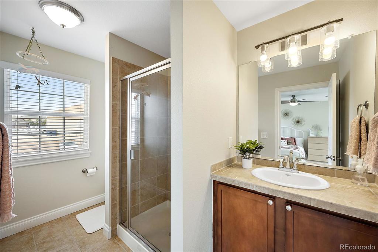
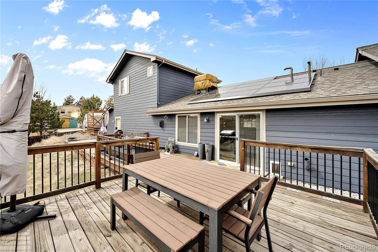
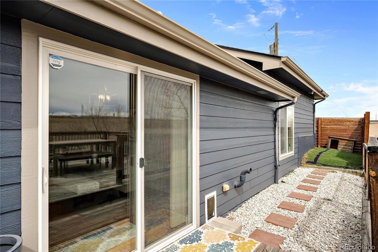
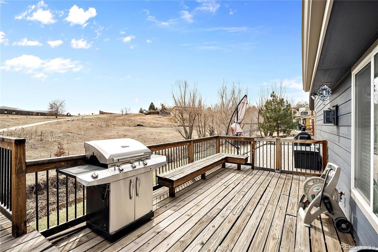
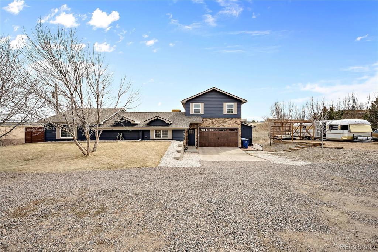
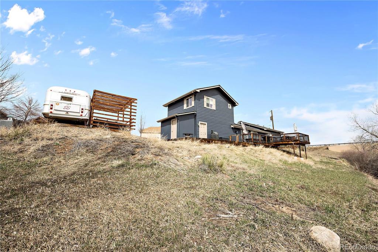
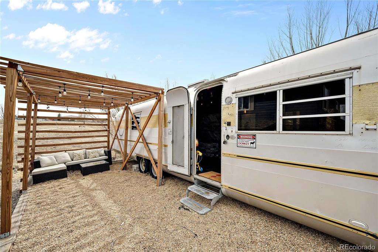
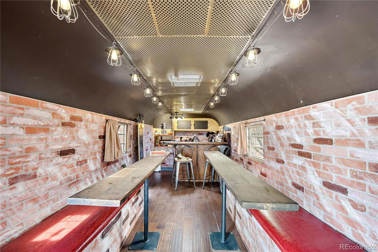
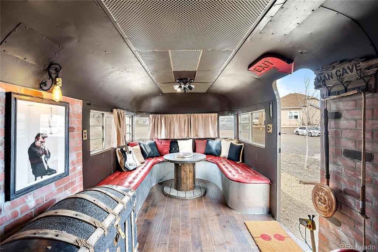
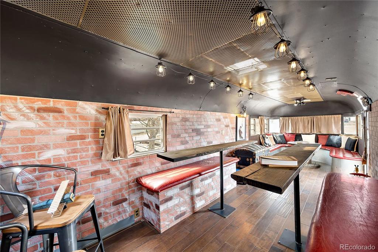
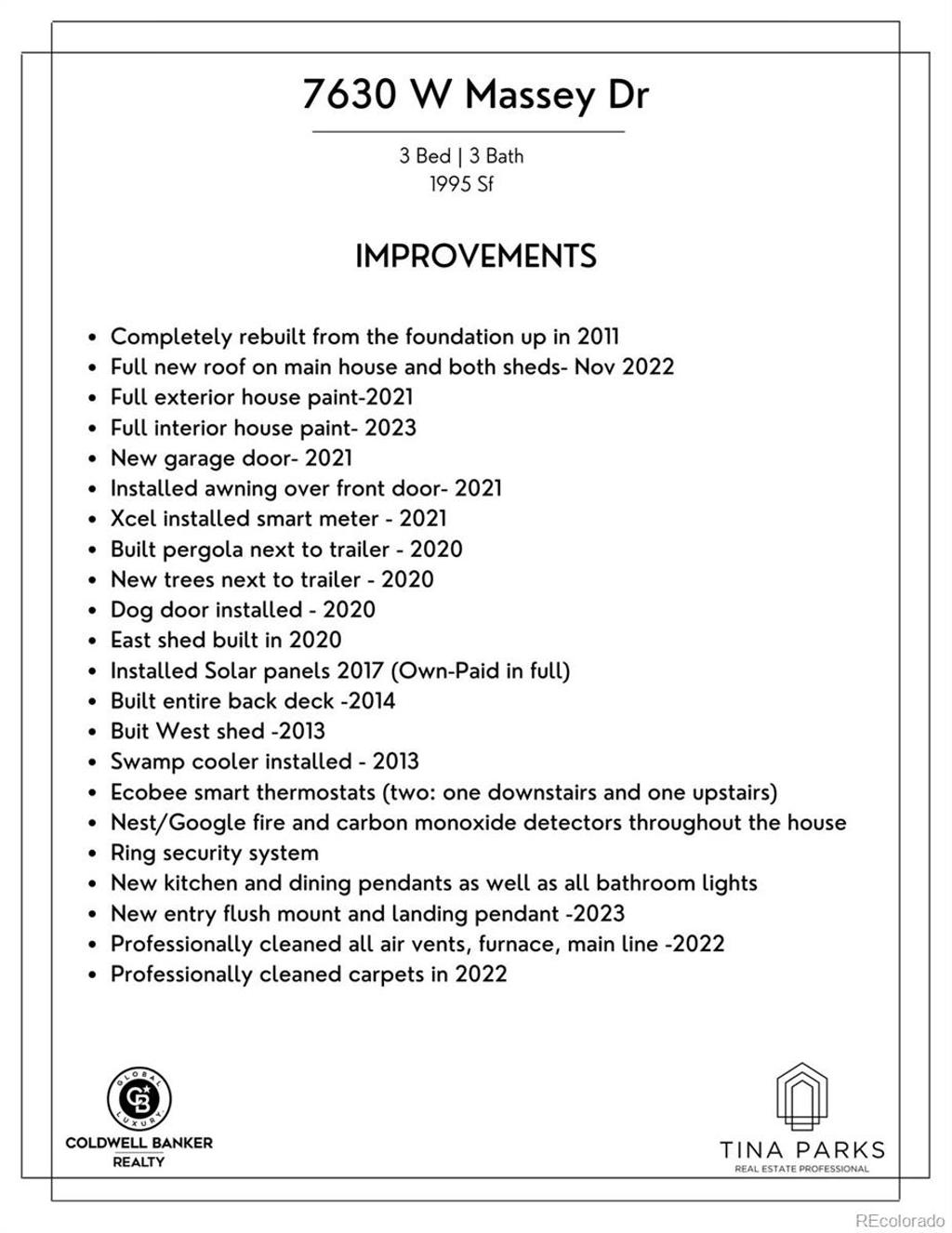

 Menu
Menu

