1 Purple Plum
Littleton, CO 80127 — Jefferson county
Price
$1,450,000
Sqft
5152.00 SqFt
Baths
5
Beds
5
Description
Welcome to the wonderful Ken Caryl Valley! 1 Purple Plum is situated in the perfect location atop a secluded cul-de-sac in Eagles Point. The grand foyer invites you home with a rounded staircase, formal living space with floor to ceiling fireplace, views of the foothills and Manor House from the formal dining room, and a spacious office. The heart of the home lies in the updated eat-in kitchen and family room with the second fireplace in the. The recently updated kitchen includes quartz countertops, a large center island, and the great addition of a wine refrigerator. Just outside of your updated kitchen enjoy your serene backyard and incredible views from the spacious covered deck. The custom Brazilian Ipe deck provides the perfect entertaining space for you and your guests. On the second floor enjoy a spacious primary suite complete with a five piece bathroom, large closet, quaint sitting space and a private balcony. Continue down the hall to three large bedrooms, two of which are conjoined with a dual sink full bathroom. An additional 3/4 bathroom sits at the end of the hallway for guests or those utilizing the bright, open loft space. Downstairs the finished walk-out basement includes flex spaces to take advantage of in a variety ways, a wet bar and eating space. Rounding out the basement is a guest bedroom, 3/4 bathroom and additional storage space. Incredible Ken Caryl amenities include multiple pools, tennis courts, parks and playgrounds, extensive mountain biking and hiking trails, and an Equestrian Center for residents to enjoy!
Property Level and Sizes
SqFt Lot
15474.00
Lot Features
Built-in Features, Ceiling Fan(s), Eat-in Kitchen, Five Piece Bath, High Ceilings, Jack & Jill Bathroom, Kitchen Island, Pantry, Primary Suite, Quartz Counters, Smoke Free, Sound System, Utility Sink, Walk-In Closet(s), Wet Bar
Lot Size
0.36
Foundation Details
Slab
Basement
Exterior Entry, Finished, Full, Sump Pump, Walk-Out Access
Interior Details
Interior Features
Built-in Features, Ceiling Fan(s), Eat-in Kitchen, Five Piece Bath, High Ceilings, Jack & Jill Bathroom, Kitchen Island, Pantry, Primary Suite, Quartz Counters, Smoke Free, Sound System, Utility Sink, Walk-In Closet(s), Wet Bar
Appliances
Bar Fridge, Cooktop, Dishwasher, Disposal, Dryer, Gas Water Heater, Microwave, Refrigerator, Self Cleaning Oven, Sump Pump, Washer, Wine Cooler
Laundry Features
In Unit
Electric
Attic Fan, Central Air
Flooring
Carpet, Laminate, Tile, Wood
Cooling
Attic Fan, Central Air
Heating
Forced Air
Fireplaces Features
Electric, Family Room, Living Room
Utilities
Cable Available, Electricity Connected, Internet Access (Wired), Natural Gas Connected, Phone Available
Exterior Details
Features
Balcony, Gas Grill, Gas Valve, Lighting, Private Yard, Rain Gutters
Lot View
Mountain(s)
Water
Public
Sewer
Community Sewer
Land Details
Road Frontage Type
Public
Road Responsibility
Public Maintained Road
Road Surface Type
Paved
Garage & Parking
Parking Features
Concrete, Dry Walled, Lighted, Storage
Exterior Construction
Roof
Stone-Coated Steel
Construction Materials
Brick, Frame, Wood Siding
Exterior Features
Balcony, Gas Grill, Gas Valve, Lighting, Private Yard, Rain Gutters
Window Features
Bay Window(s), Double Pane Windows
Security Features
Carbon Monoxide Detector(s), Smoke Detector(s), Video Doorbell
Builder Source
Public Records
Financial Details
Previous Year Tax
8549.00
Year Tax
2023
Primary HOA Name
Ken Caryl Ranch Master Association
Primary HOA Phone
(303) 979-1876
Primary HOA Amenities
Clubhouse, Fitness Center, Park, Playground, Pool, Tennis Court(s), Trail(s)
Primary HOA Fees Included
Recycling, Snow Removal, Trash
Primary HOA Fees
68.00
Primary HOA Fees Frequency
Monthly
Location
Schools
Elementary School
Bradford
Middle School
Bradford
High School
Chatfield
Walk Score®
Contact me about this property
Paula Pantaleo
RE/MAX Leaders
12600 E ARAPAHOE RD STE B
CENTENNIAL, CO 80112, USA
12600 E ARAPAHOE RD STE B
CENTENNIAL, CO 80112, USA
- (303) 908-7088 (Mobile)
- Invitation Code: dream
- luxuryhomesbypaula@gmail.com
- https://luxurycoloradoproperties.com
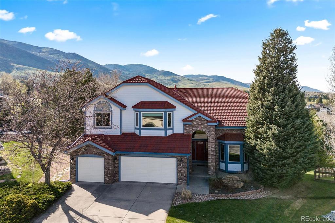
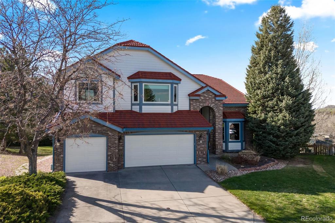
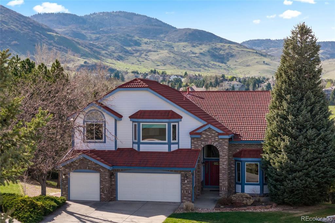
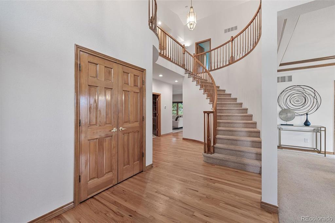
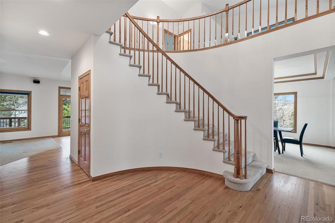
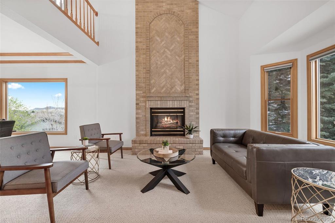
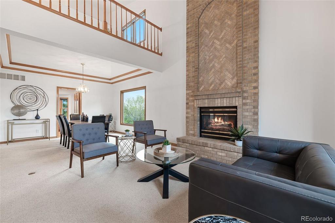
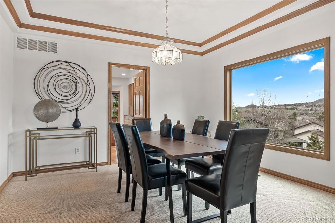
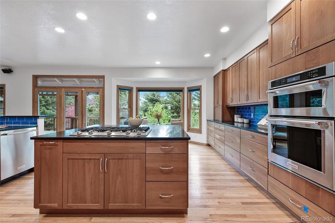
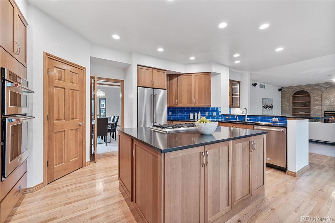
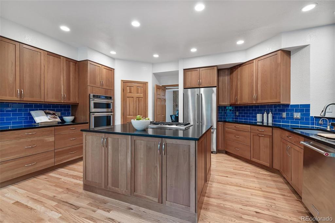
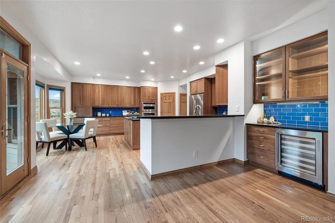
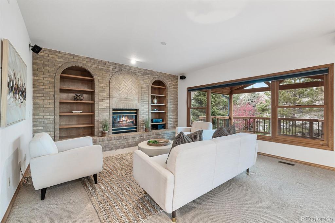
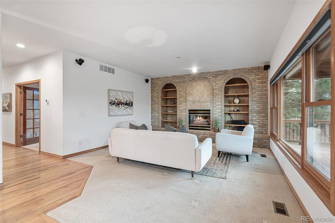
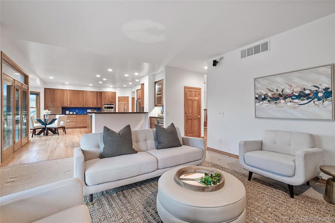
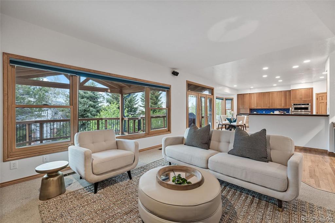
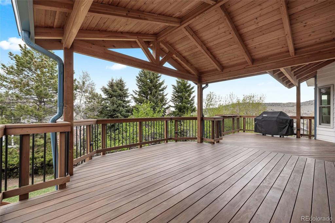
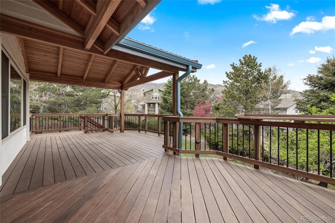
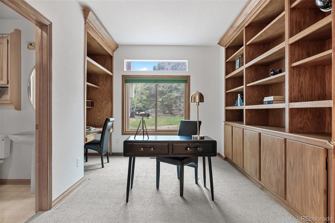
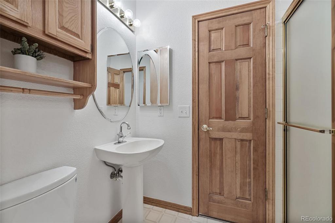
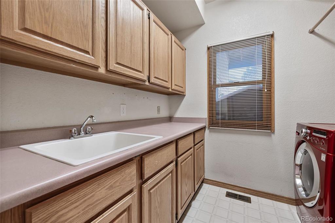
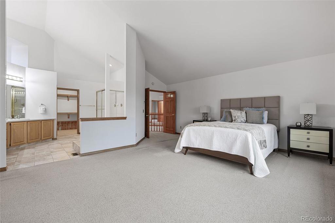
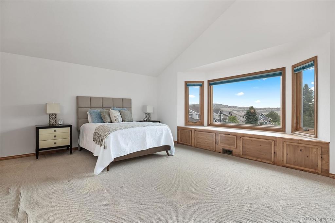
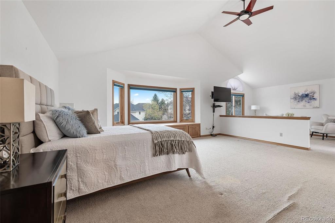
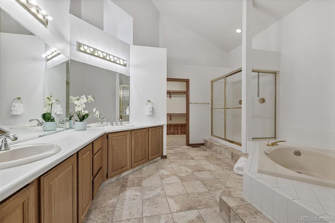
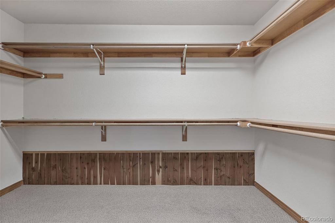
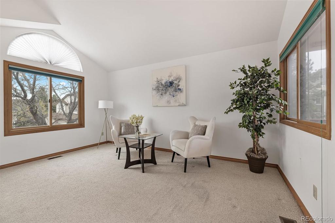
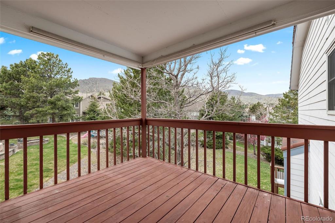
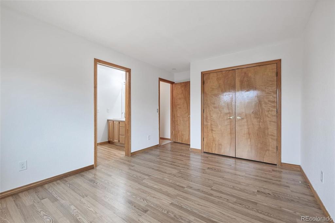
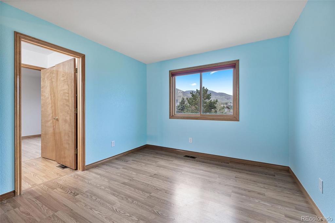
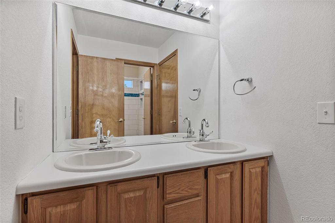
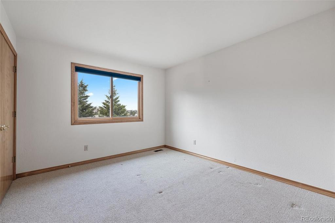
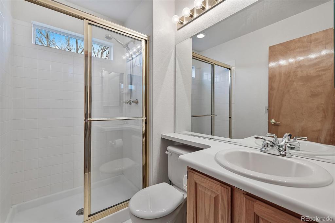
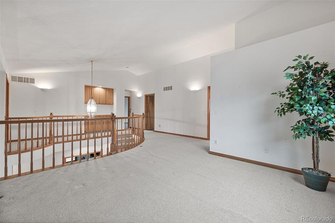
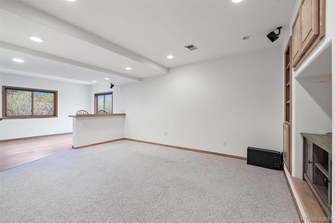
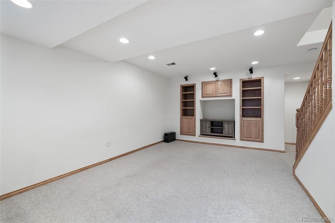
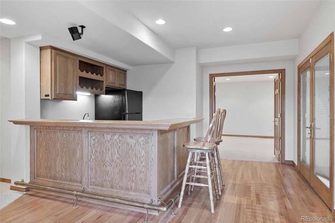
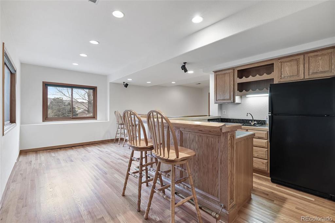
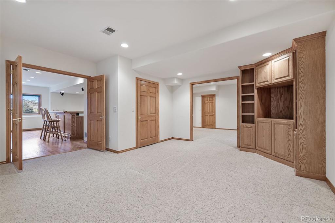
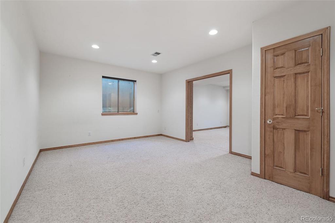
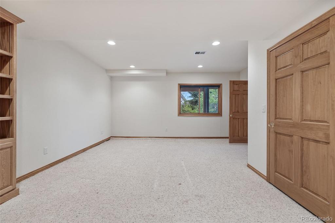
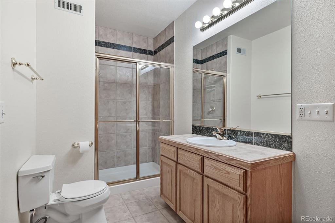
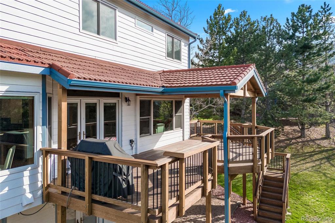
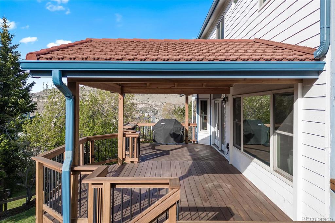
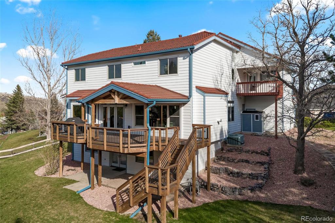
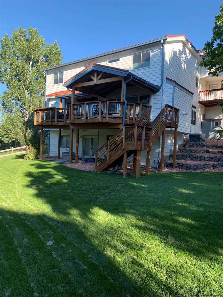
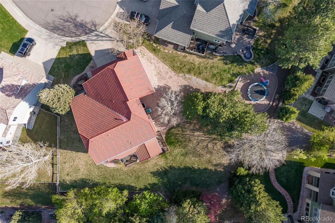
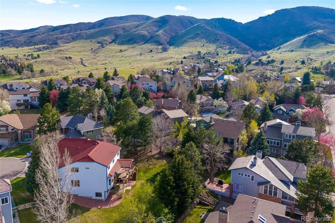
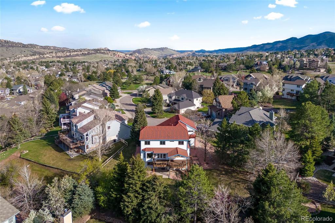
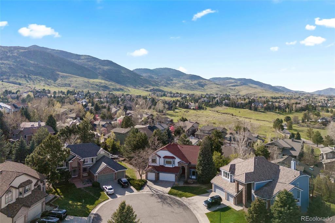

 Menu
Menu
 Schedule a Showing
Schedule a Showing
