6377 W Prentice Avenue
Littleton, CO 80123 — Jefferson county
Price
$1,535,000
Sqft
5216.00 SqFt
Baths
4
Beds
4
Description
Dream the impossible dream! Waterfront property in Metro Denver! Nearly impossible to find, here is your chance. Privacy, serenity and dramatic views of Peter's Lake (aka Bowles Res) and the snow capped Continental Divide, provide a picturesque backdrop to your daily life. Carefully designed to maximize the views, this open concept home offers easy flow from indoor to outdoor living space making it perfect for family gatherings. Enjoy the composite deck that spans the entire back of the home with plenty of room for all your entertaining needs. The main level offers a lovely living room, an office with built-in book cases and a fireplace. The cooks kitchen is open to the family room and includes a butlers pantry w/wine fridge and pass through to the dining room, generous enough for all your gatherings. The gourmet kitchen will be the envy of any cook, stainless appliances, gas cook top with stainless hood, huge center island with quartz counter tops and views of the lake. The family room has a gas fireplace and plenty of windows overlooking the lake and mountain views. A main floor laundry leads to the oversized 3 car garage. On the upper level you will find a spectacular owners retreat. Of course it overlooks the view, with a gas fireplace and seating area. The primary bath has a soaking tub and double vanities and leads to an oversized walk-in closet. There is a bonus room in the owners suite with endless possibilities: 2nd Office, nursery, reading room, craft room, dressing room, whatever your heart desires. In the other wing you find a guest bedroom with en-suite full bath and walk in closet. There are 2 more bedrooms that share a jack and jill bath, both with mountain views and one that also overlooks the lake. The walkout basement awaits your finishes and leads to a covered patio that enjoys the views and easy access to your canoe or paddle board to enjoy water activities on the lake. This special property will not last. A premier home in a premier location!!
Property Level and Sizes
SqFt Lot
9147.60
Lot Features
Built-in Features, Ceiling Fan(s), Central Vacuum, Eat-in Kitchen, Entrance Foyer, Five Piece Bath, High Ceilings, High Speed Internet, Jack & Jill Bath, Jet Action Tub, Kitchen Island, Pantry, Primary Suite, Quartz Counters, Radon Mitigation System, Smoke Free, Utility Sink, Walk-In Closet(s)
Lot Size
0.21
Foundation Details
Structural
Basement
Bath/Stubbed,Crawl Space,Exterior Entry,Interior Entry/Standard,Partial,Sump Pump,Unfinished,Walk-Out Access
Base Ceiling Height
10'
Interior Details
Interior Features
Built-in Features, Ceiling Fan(s), Central Vacuum, Eat-in Kitchen, Entrance Foyer, Five Piece Bath, High Ceilings, High Speed Internet, Jack & Jill Bath, Jet Action Tub, Kitchen Island, Pantry, Primary Suite, Quartz Counters, Radon Mitigation System, Smoke Free, Utility Sink, Walk-In Closet(s)
Appliances
Bar Fridge, Cooktop, Dishwasher, Disposal, Double Oven, Dryer, Gas Water Heater, Microwave, Range Hood, Refrigerator, Washer
Electric
Central Air
Flooring
Carpet, Tile, Wood
Cooling
Central Air
Heating
Forced Air
Fireplaces Features
Family Room, Gas Log, Living Room, Other, Primary Bedroom
Utilities
Electricity Connected, Natural Gas Connected
Exterior Details
Features
Gas Valve
Patio Porch Features
Covered,Deck
Lot View
City,Lake,Mountain(s),Water
Water
Public
Sewer
Public Sewer
Land Details
PPA
7490476.19
Road Frontage Type
Public Road
Road Responsibility
Public Maintained Road
Road Surface Type
Paved
Garage & Parking
Parking Spaces
1
Parking Features
Concrete, Dry Walled, Finished, Oversized
Exterior Construction
Roof
Composition
Construction Materials
Frame, Stucco
Architectural Style
Mountain Contemporary
Exterior Features
Gas Valve
Window Features
Double Pane Windows, Window Coverings
Security Features
Carbon Monoxide Detector(s),Smoke Detector(s)
Builder Source
Public Records
Financial Details
PSF Total
$301.57
PSF Finished
$401.38
PSF Above Grade
$401.38
Previous Year Tax
8994.00
Year Tax
2022
Primary HOA Management Type
Professionally Managed
Primary HOA Name
Grant Ranch
Primary HOA Phone
303 420 4433
Primary HOA Website
www.grantranch.org
Primary HOA Amenities
Clubhouse,Park,Playground,Pool,Tennis Court(s),Trail(s)
Primary HOA Fees
70.00
Primary HOA Fees Frequency
Monthly
Primary HOA Fees Total Annual
840.00
Location
Schools
Elementary School
Blue Heron
Middle School
Summit Ridge
High School
Dakota Ridge
Walk Score®
Contact me about this property
Paula Pantaleo
RE/MAX Leaders
12600 E ARAPAHOE RD STE B
CENTENNIAL, CO 80112, USA
12600 E ARAPAHOE RD STE B
CENTENNIAL, CO 80112, USA
- (303) 908-7088 (Mobile)
- Invitation Code: dream
- luxuryhomesbypaula@gmail.com
- https://luxurycoloradoproperties.com
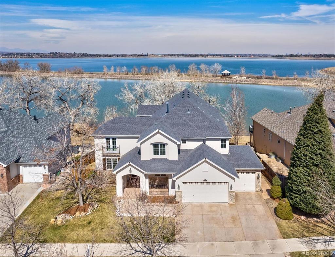
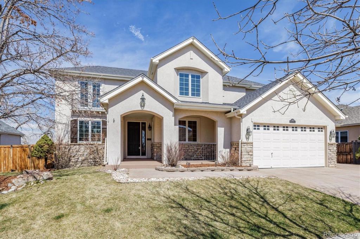
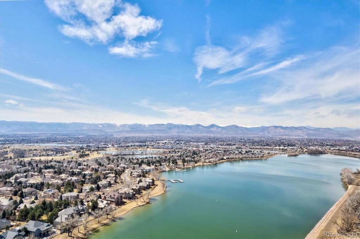
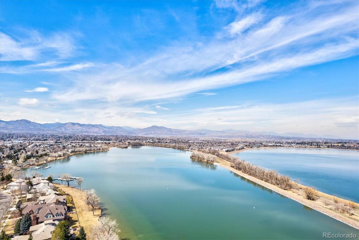
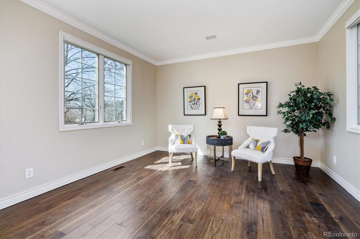
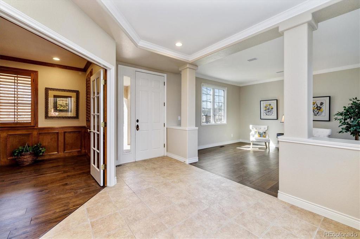
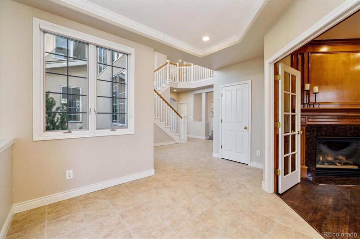
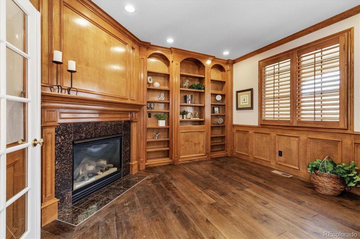
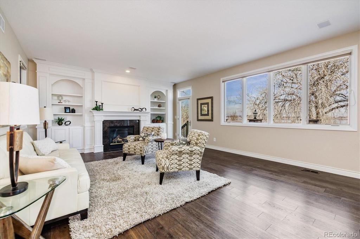
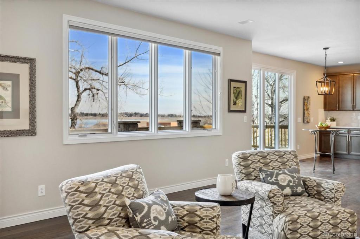
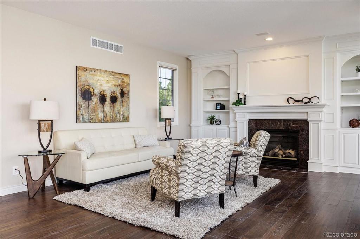
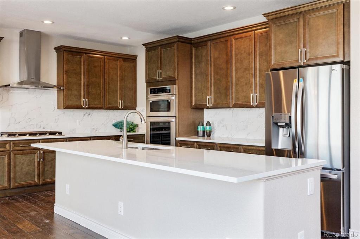
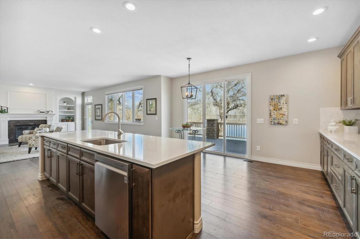
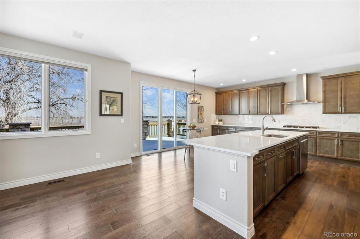
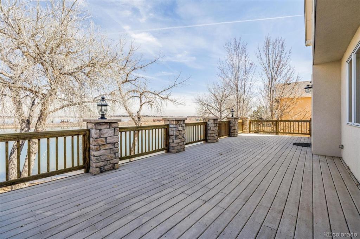
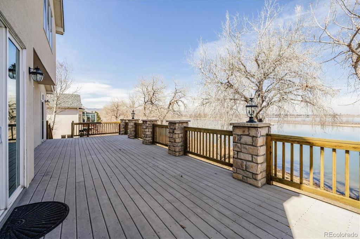
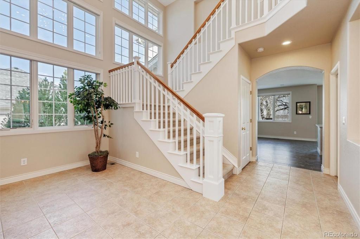
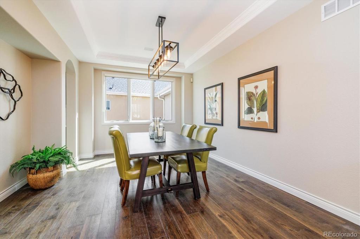
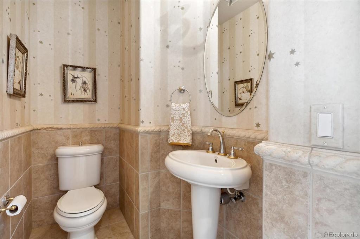
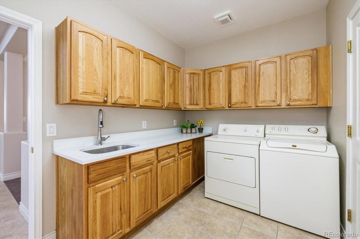
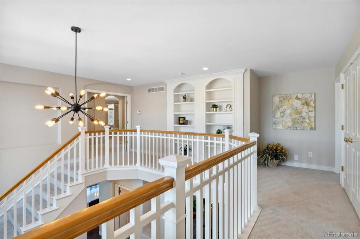
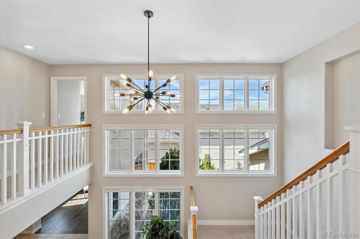
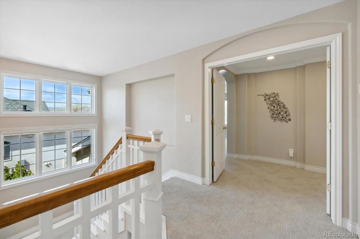
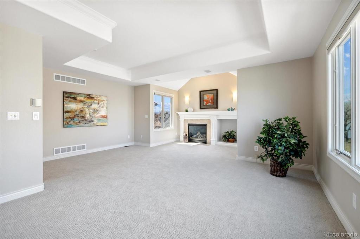
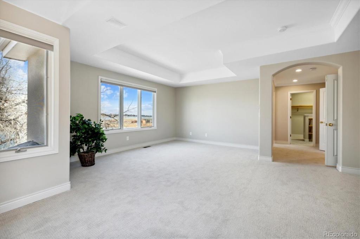
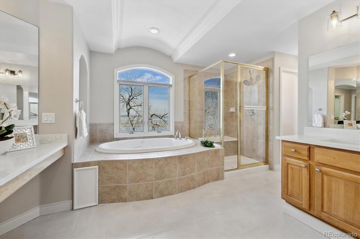
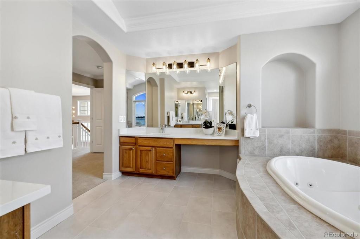
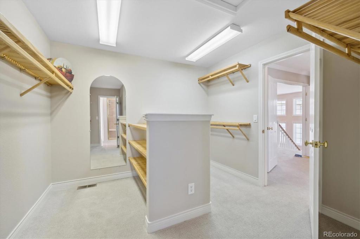
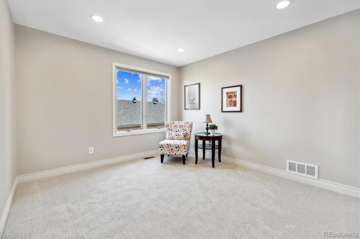
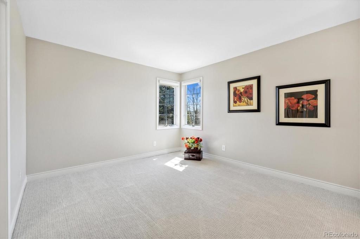
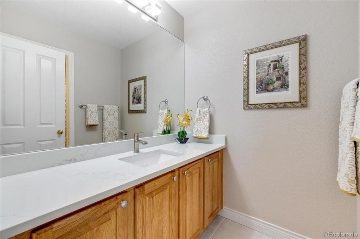
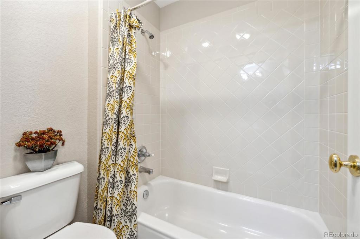
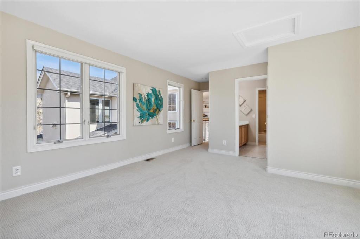
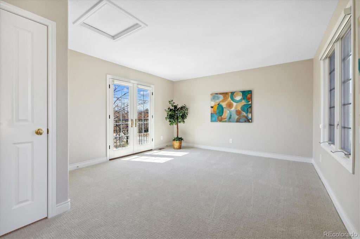
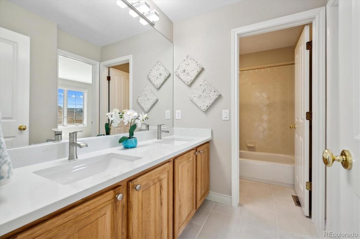
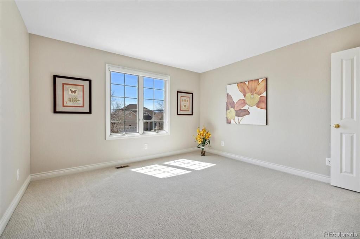
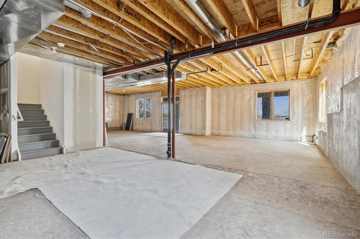
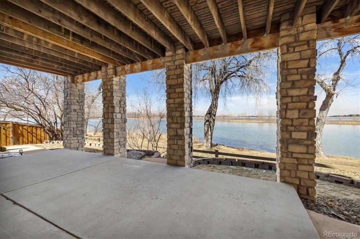
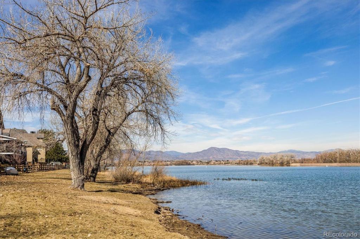
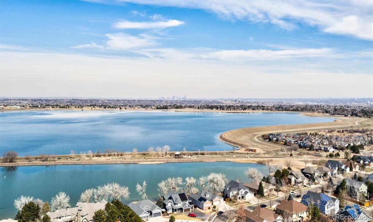

 Menu
Menu

