9501 Burlington Lane
Highlands Ranch, CO 80130 — Douglas county
Price
$585,000
Sqft
1742.00 SqFt
Baths
2
Beds
4
Description
Lovely Bi-Level Home offering 4 Bedrooms, 2 Baths and an Attached 2 Car Garage in a very Convenient Location. Welcome to this Beautiful home featuring a Bright and Open Floor Plan and Vaulted Ceilings on the Main Level. A covered Entry leads up to the Living Room with Hardwood Flooring flowing into the Sundrenched Informal Dining Area and Kitchen. Upgraded Kitchen is a Delight with solid Granite Counters, plenty of storage in the Cabinetry and Pantry, Window over the Sink. Step through the Glass Slider to access the Deck and down to the Backyard with Mature Trees and Privacy Fencing, all ideal for Relaxing and those summertime BBQs. Upper level includes the Vaulted Primary Retreat and has a Ceiling Fan, an Art Shelf and an Upgraded Full en Suite Bath with a Granite Vanity and Tile Flooring. There's a secondary Bedroom on this level as well. Step down to the lower level showcasing a Spacious and Sunlit Family Room graced with a Cozy Wood Fireplace; it's an Ideal place to gather. This Large Open Family/Rec room is a Versatile space and has a Glass Slider accessing the covered Back Patio and yard. Lower Level has 2 additional Bedrooms and a 2nd Upgraded Bath, also with a Solid Granite Vanity. Additional Amenities includes lower Exterior Home Maintenance with Vinyl Siding, Central A/C, Neutral Paint Palette and a Storage Shed. Convenient Location with just a Short walk to Parks, Trails, Open Space, Dining and Public Transit. Just minutes to Shopping, Retail, Community Pool, Rec Center, Dog Park and Golf Courses. Under a mile to the Elementary School and under 2 to Middle and High Schools. Take advantage of all that Highlands Ranch has to offer with 4 State of the Art Rec Centers, Pools, Tennis/Sport Courts and planned Events. Quick, easy access to I-25 and E-470.
Property Level and Sizes
SqFt Lot
5227.00
Lot Features
Ceiling Fan(s), Granite Counters, Open Floorplan, Pantry, Primary Suite, Solid Surface Counters, Vaulted Ceiling(s)
Lot Size
0.12
Interior Details
Interior Features
Ceiling Fan(s), Granite Counters, Open Floorplan, Pantry, Primary Suite, Solid Surface Counters, Vaulted Ceiling(s)
Appliances
Dishwasher, Disposal, Microwave, Oven, Range, Refrigerator
Electric
Central Air
Flooring
Carpet, Tile, Wood
Cooling
Central Air
Heating
Forced Air, Natural Gas
Fireplaces Features
Family Room, Wood Burning
Utilities
Cable Available, Electricity Connected, Natural Gas Connected, Phone Available
Exterior Details
Features
Private Yard, Rain Gutters
Water
Public
Sewer
Public Sewer
Land Details
Road Frontage Type
Public
Road Responsibility
Public Maintained Road
Road Surface Type
Paved
Garage & Parking
Exterior Construction
Roof
Composition
Construction Materials
Frame, Vinyl Siding
Exterior Features
Private Yard, Rain Gutters
Window Features
Window Coverings, Window Treatments
Builder Source
Public Records
Financial Details
Previous Year Tax
3336.00
Year Tax
2023
Primary HOA Name
Highlands Ranch Community Assoc.
Primary HOA Phone
303-791-2500
Primary HOA Amenities
Clubhouse, Fitness Center, Park, Playground, Pool, Spa/Hot Tub, Tennis Court(s), Trail(s)
Primary HOA Fees
165.00
Primary HOA Fees Frequency
Quarterly
Location
Schools
Elementary School
Eagle Ridge
Middle School
Cresthill
High School
Highlands Ranch
Walk Score®
Contact me about this property
Paula Pantaleo
RE/MAX Leaders
12600 E Arapahoe Road Suite B
Centennial, CO 80112, USA
12600 E Arapahoe Road Suite B
Centennial, CO 80112, USA
- (303) 908-7088 (Mobile)
- Invitation Code: dream
- luxuryhomesbypaula@gmail.com
- https://paulapantaleo.com
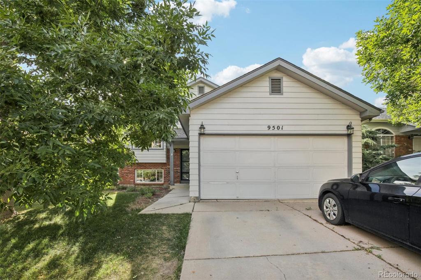
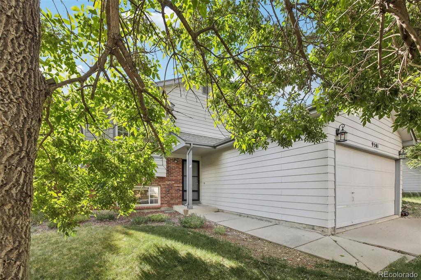
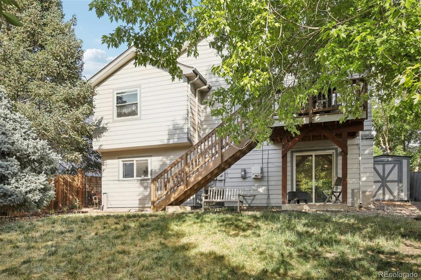
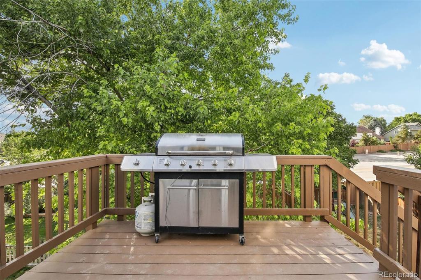
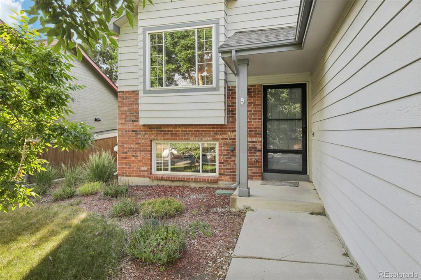
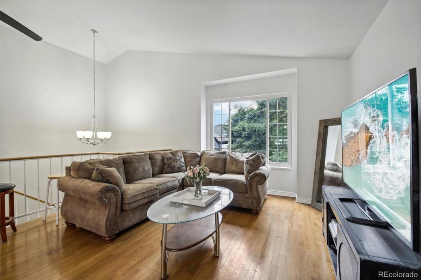
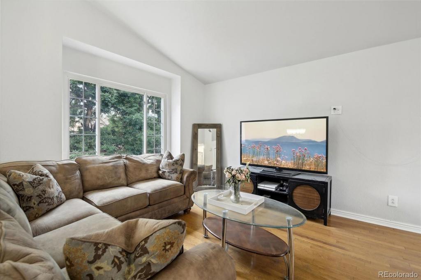
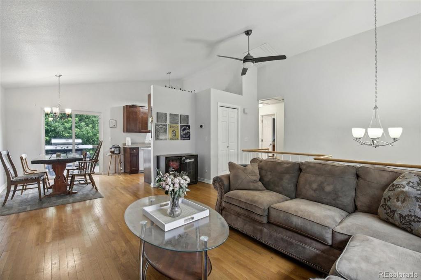
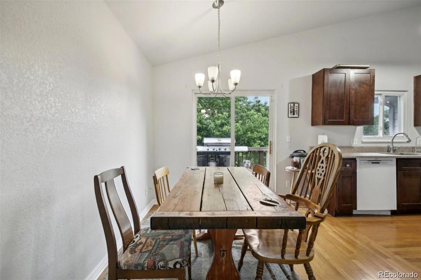
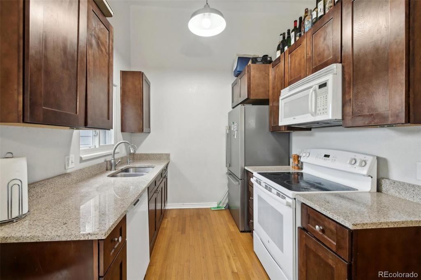
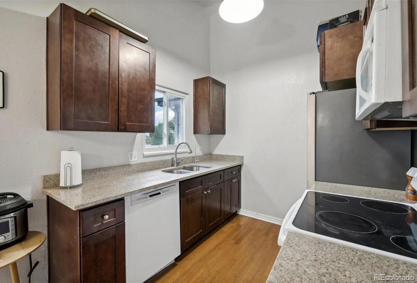
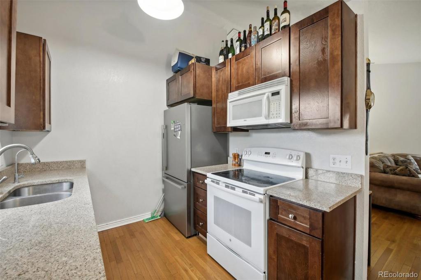
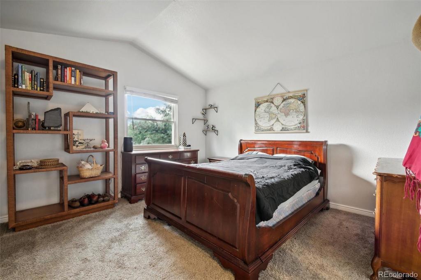
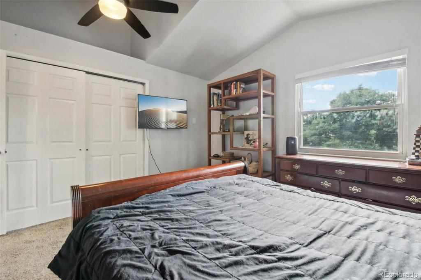
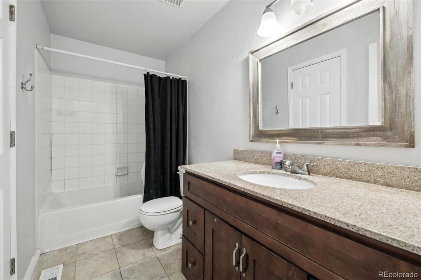
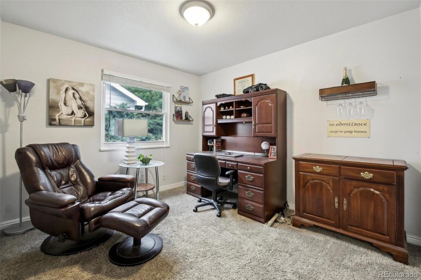
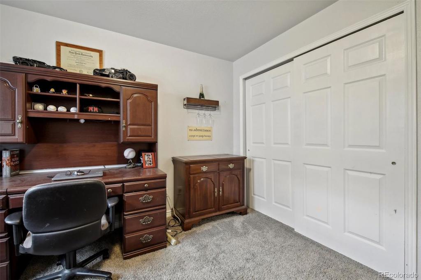
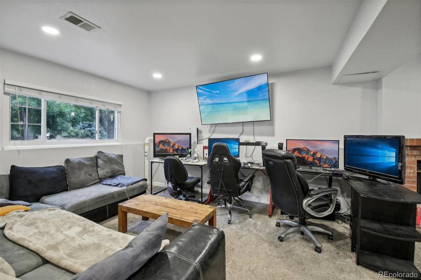
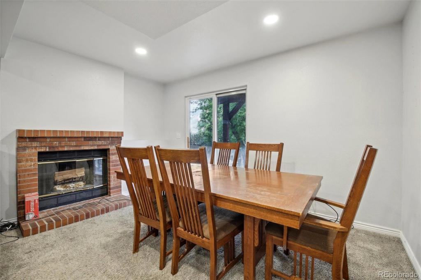
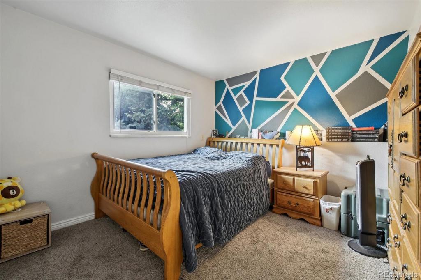
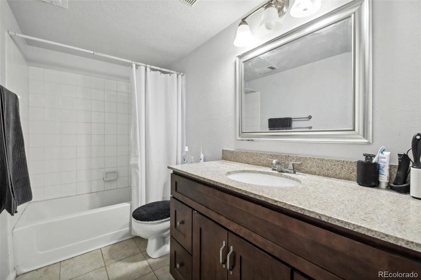
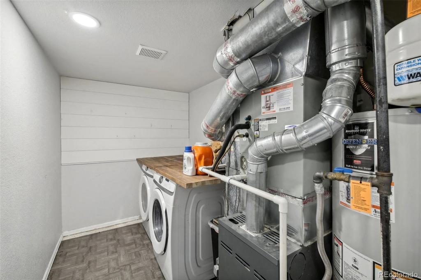
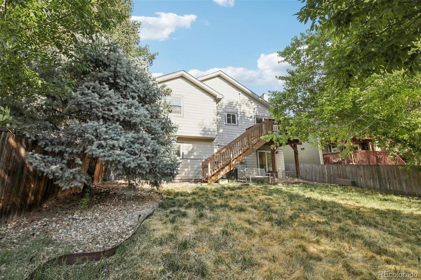
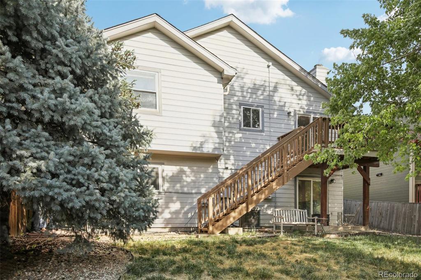
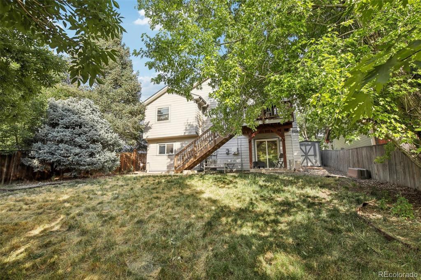
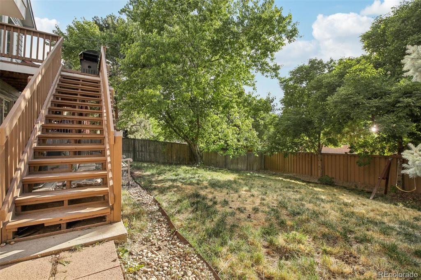
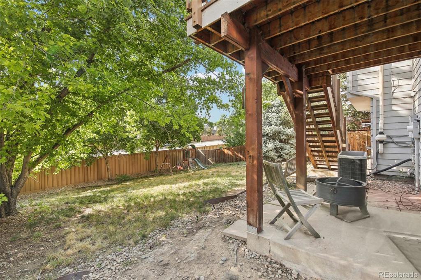
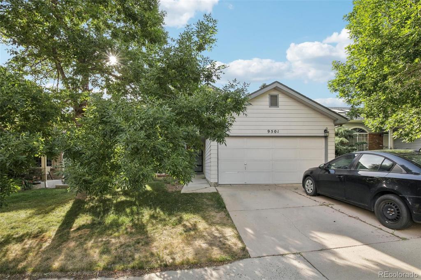
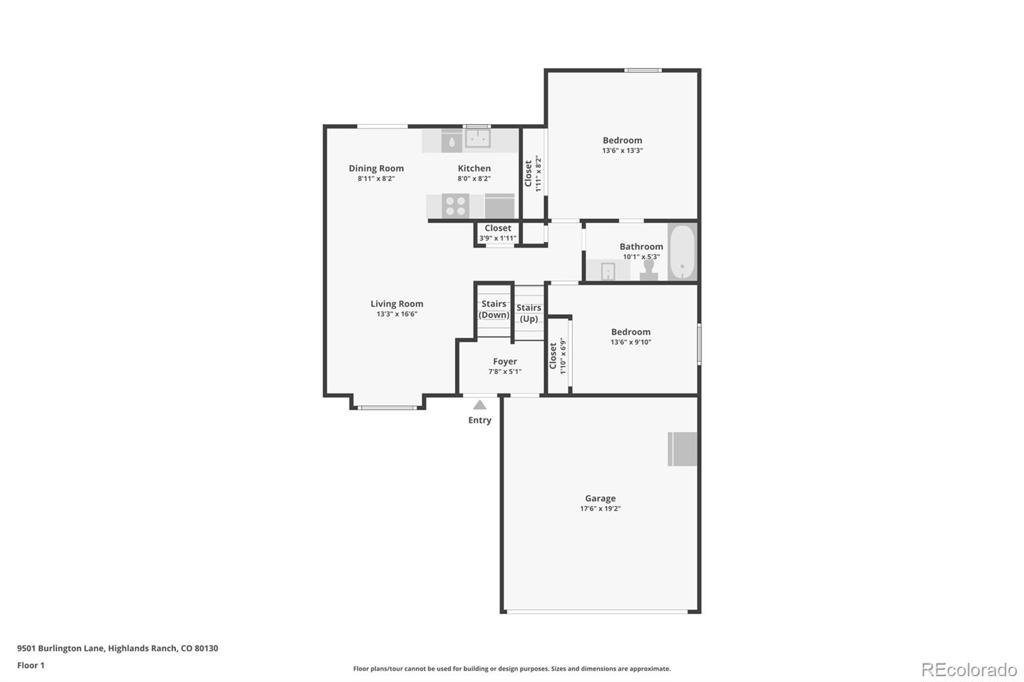
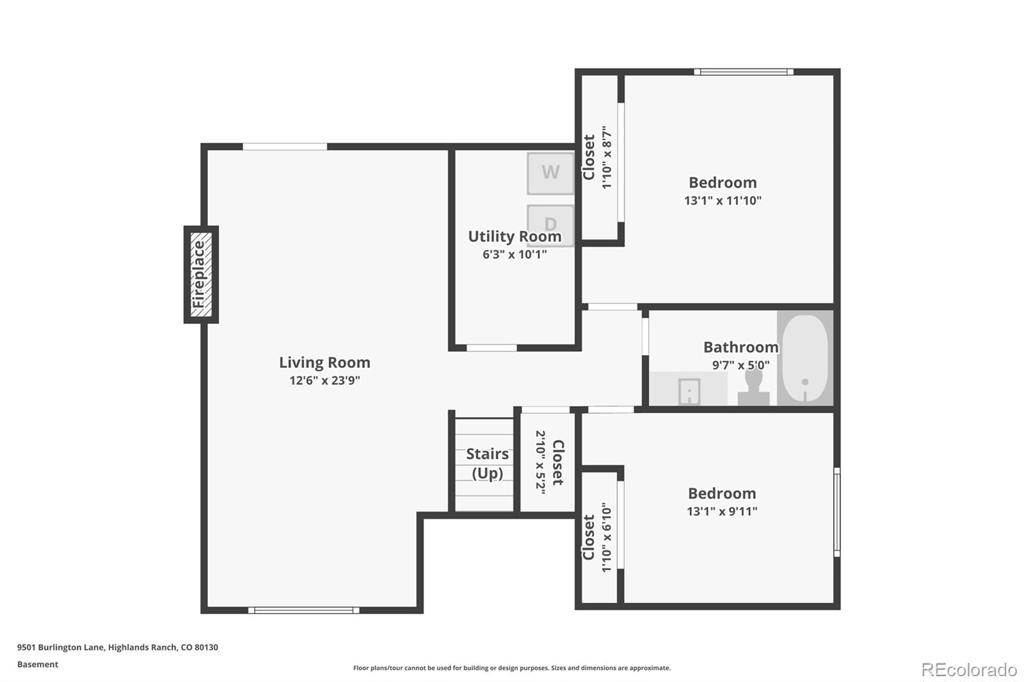
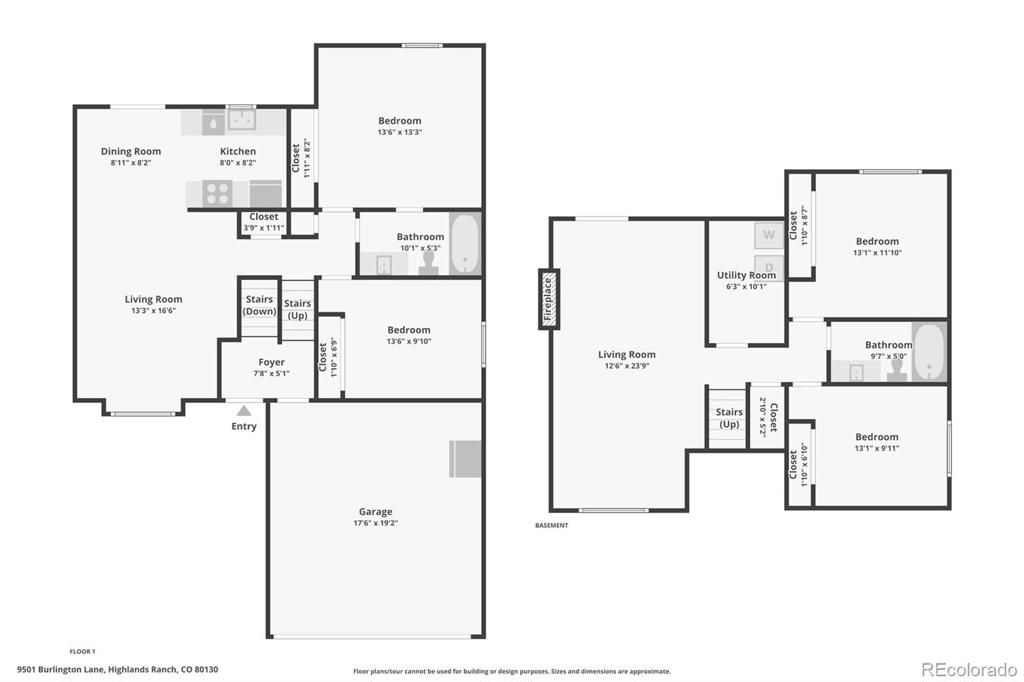


 Menu
Menu
 Schedule a Showing
Schedule a Showing
