10658 Jewelberry Circle
Highlands Ranch, CO 80130 — Douglas county
Price
$675,000
Sqft
2708.00 SqFt
Baths
4
Beds
3
Description
Welcome to this impressive two-story home in the sought-after Hearth neighborhood of Highlands Ranch. This single-owner residence, built on a premium lot by Shea Builders, features a spacious backyard perfect for entertaining and outdoor activities. Step through French doors to a large patio, pre-wired for a hot tub, complete with patio furniture and a cozy recliner swing. The beautifully landscaped yard includes a garden, lush lawn, and ample space for a trampoline, play equipment, or a firepit. Inside, the open-concept main floor seamlessly connects the kitchen, dining, and living areas. The eat-in kitchen and formal dining room are perfect for gatherings, and the living area offers access to the garage and a half bath. Upstairs, the primary suite boasts a 5-piece bath, two walk-in closets, and a loft ideal for a family space. Two additional bedrooms share a full bath, with plenty of extra storage. The finished basement offers a newer ¾ bath and a large recreation room, perfect for a game room or home theater, plus extra storage in the crawl space. The home has been meticulously maintained, with recent upgrades like a newer HVAC system, a one-year-old roof with Class 4 shingles (with a transferable warranty), freshly painted interiors/exteriors, energy-efficient windows, a solar system, and radon mitigation. Located across from Rock Canyon High School in the award-winning Douglas County school district, this home is close to top-rated schools, shopping, and the Back Country Trail System. A nearby bike and walking path, accessible from the backyard, loops through the community, passing a serene duck pond and open space, providing scenic wildlife sightings. Highlands Ranch is known for its well-maintained neighborhoods, parks, and recreational amenities, offering a perfect blend of convenience and charm.
Property Level and Sizes
SqFt Lot
6969.60
Lot Features
Eat-in Kitchen, Five Piece Bath, High Ceilings, Radon Mitigation System, Smoke Free, Walk-In Closet(s)
Lot Size
0.16
Foundation Details
Slab
Basement
Finished, Partial
Interior Details
Interior Features
Eat-in Kitchen, Five Piece Bath, High Ceilings, Radon Mitigation System, Smoke Free, Walk-In Closet(s)
Appliances
Dishwasher, Disposal, Dryer, Gas Water Heater, Microwave, Range, Refrigerator, Self Cleaning Oven, Washer
Electric
Central Air
Flooring
Carpet, Vinyl
Cooling
Central Air
Heating
Forced Air, Natural Gas, Solar
Fireplaces Features
Living Room
Utilities
Electricity Connected
Exterior Details
Features
Garden, Private Yard, Rain Gutters
Water
Public
Sewer
Public Sewer
Land Details
Road Frontage Type
Public
Road Responsibility
Public Maintained Road
Road Surface Type
Paved
Garage & Parking
Parking Features
Concrete, Lighted, Storage
Exterior Construction
Roof
Composition
Construction Materials
Frame, Stone, Wood Siding
Exterior Features
Garden, Private Yard, Rain Gutters
Window Features
Double Pane Windows, Window Coverings
Security Features
Carbon Monoxide Detector(s), Radon Detector, Smoke Detector(s)
Builder Name 1
Shea Homes
Builder Source
Public Records
Financial Details
Previous Year Tax
4485.00
Year Tax
2023
Primary HOA Name
HRCA
Primary HOA Phone
03-471-8959
Primary HOA Amenities
Clubhouse, Fitness Center, Pool, Tennis Court(s)
Primary HOA Fees Included
Recycling, Trash
Primary HOA Fees
168.00
Primary HOA Fees Frequency
Quarterly
Location
Schools
Elementary School
Mountain View
Middle School
Rocky Heights
High School
Rock Canyon
Walk Score®
Contact me about this property
Paula Pantaleo
RE/MAX Leaders
12600 E Arapahoe Road Suite B
Centennial, CO 80112, USA
12600 E Arapahoe Road Suite B
Centennial, CO 80112, USA
- (303) 908-7088 (Mobile)
- Invitation Code: dream
- luxuryhomesbypaula@gmail.com
- https://paulapantaleo.com
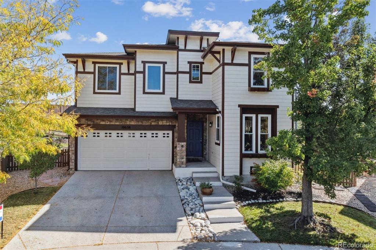
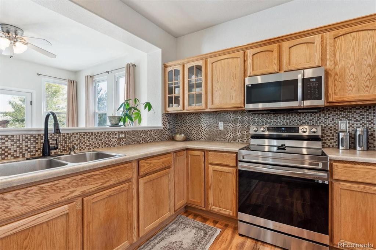
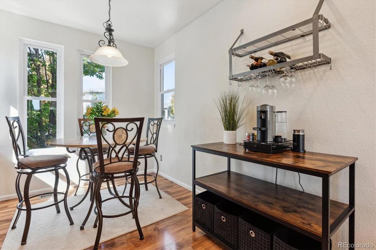
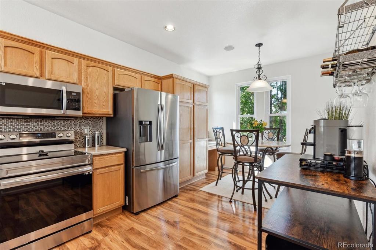
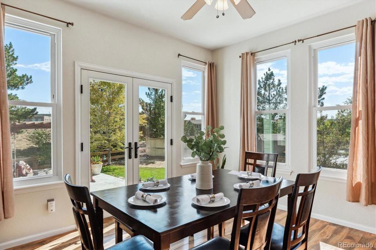
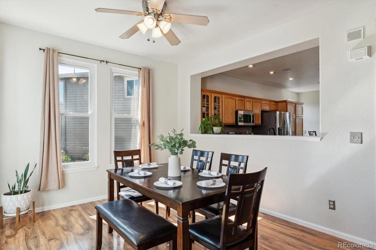
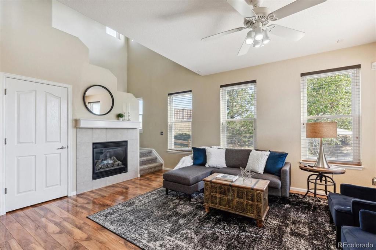
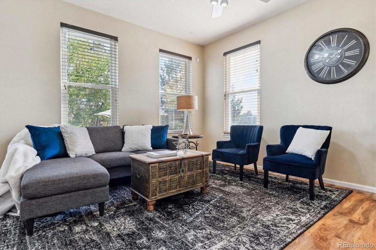
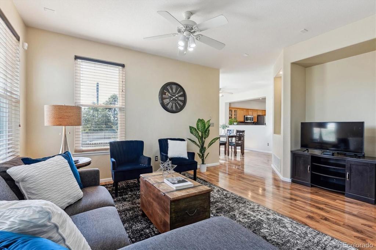
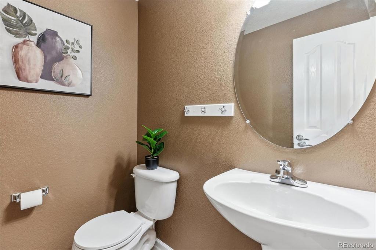
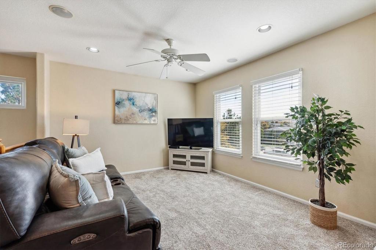
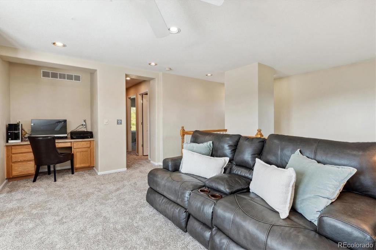
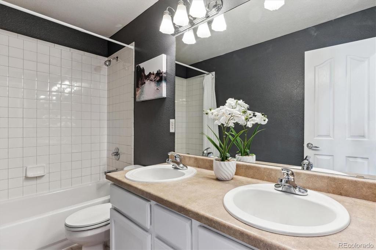
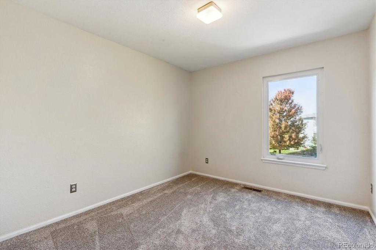
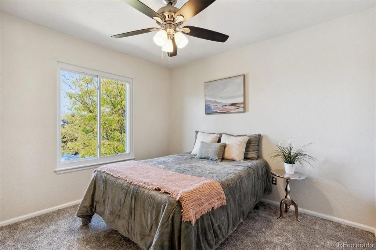
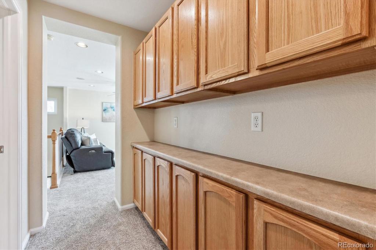
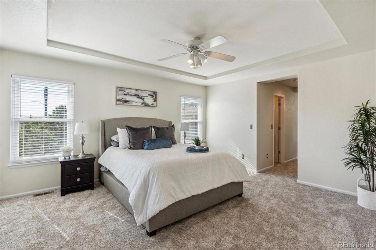
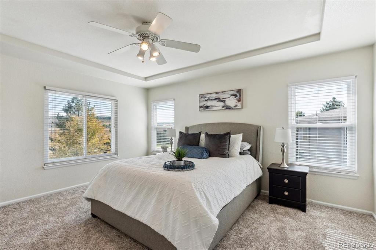
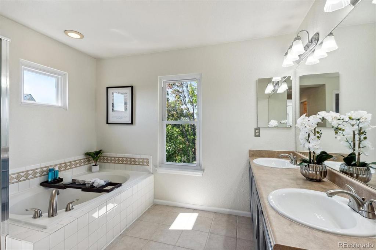
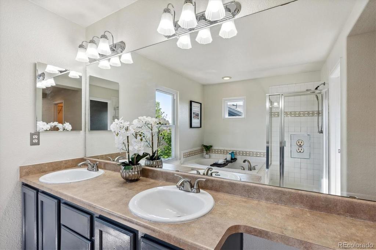
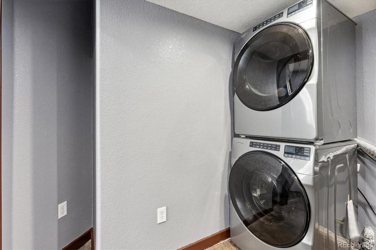
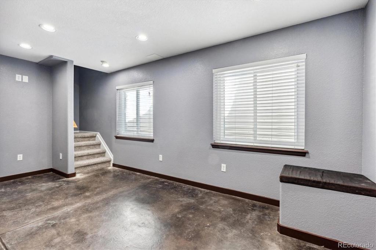
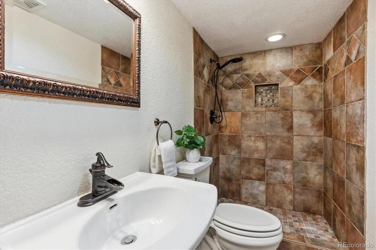
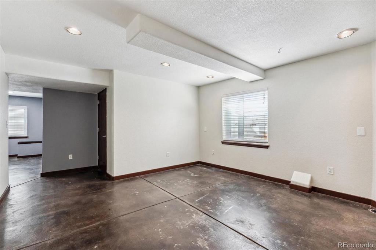
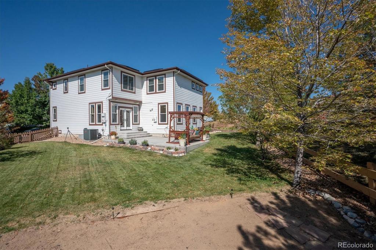
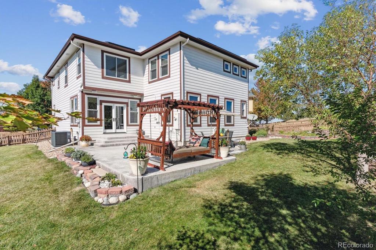
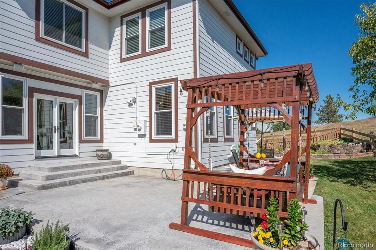
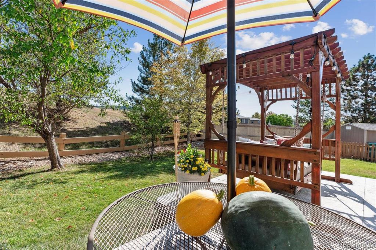
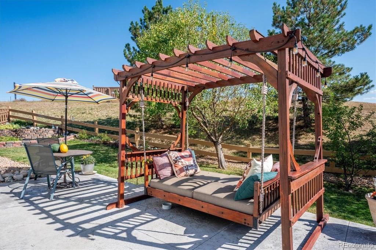
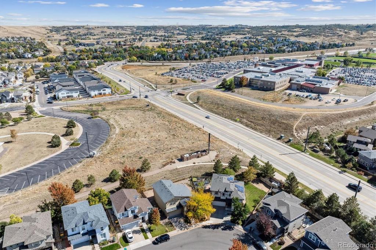
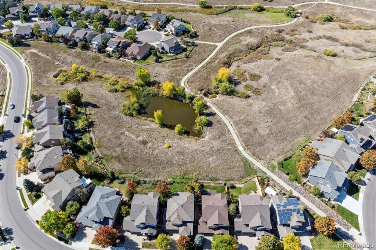
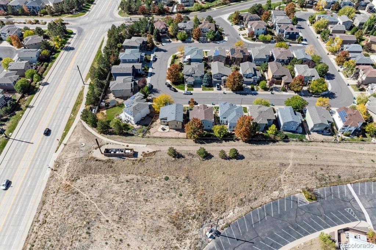
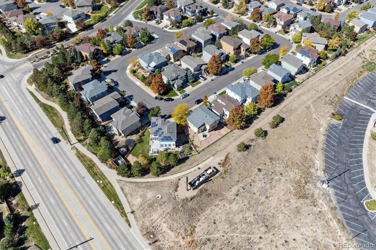
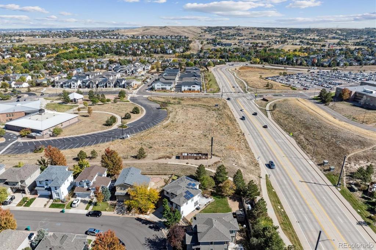
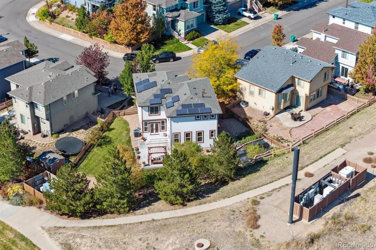


 Menu
Menu
 Schedule a Showing
Schedule a Showing
