9550 Firenze Way
Highlands Ranch, CO 80126 — Douglas county
Price
$850,000
Sqft
2036.00 SqFt
Baths
3
Beds
3
Description
Mountain Views situated in a Cul-de-Sac in Beautiful Tresana community. Virtually Maintenance-free lifestyle. Offering 2 Beds + loft, 3 Baths and an Oversized Finished Attached 2 Car Garage. Loft will easily convert to Bedroom. Convenient Location and just a short Walk to Miles of Trails though Open Space. Exceptionally well designed Front facing townhome lives like a single family home with Windows on all 4 sides. Welcoming Front porch invites you inside to a Bright, Open Floorplan and Spacious 2 Story Living Room boasting a Wall of Windows, cozy Gas Fireplace and engineered Wood Flooring. Elegant Dining room has a Slider leading out to a Large Wrap-around covered Patio that’s next to a grassy open space. Gourmet Kitchen is a Chef’s delight offering Slab Granite counters, SS Appliances, includes a Gas Cooktop and Double Ovens, Large Central Island with Breakfast Bar Seating, plenty of Storage in the Maple Cabinetry and Large Tile Flooring. Step up the Wrought Iron baluster Staircase to the Loft. Ideal as an Office easy conversion for 3rd bedroom and boasts a Glass Slider access to a Large Balcony with gorgeous Mountain Vistas. Spacious Primary Retreat features a Raised Tray Ceiling, Seating Area to enjoy Fantastic Mountain Views and access to a Private Balcony. Luxurious 5-piece Primary Bath is finished with a Jetted Soaking Tub, Shower with Bench seating, Solid Granite Counters and a Generous sized Walk-in Closet. Upper level has a Secondary Bed and 3/4 bath with Double Sinks, Granite Counters. Both are down the hall adding a nice separation from the Primary Bed. Main Level includes a Powder Room and Laundry Room with Cabinets and Garage access. Other Amenities include A/C, Ceiling Fans, Extra Storage space in the Attached 564 SqFt 2 Car Garage. Short Walk to the Community Pool with a Stone Piazza and Outdoor Fireplace. Walking distance to Dining, Shopping, Park, Trails, Rec Center, Public Transit. Close to Highlands Ranch Community Center, Golf and Schools. Easy access to 470. See 3-D Tour.
Property Level and Sizes
SqFt Lot
2614.00
Lot Features
Ceiling Fan(s), Eat-in Kitchen, Five Piece Bath, Granite Counters, Jet Action Tub, Kitchen Island, Open Floorplan, Primary Suite, Solid Surface Counters, Vaulted Ceiling(s), Walk-In Closet(s), Wired for Data
Lot Size
0.06
Foundation Details
Slab
Common Walls
End Unit, 1 Common Wall
Interior Details
Interior Features
Ceiling Fan(s), Eat-in Kitchen, Five Piece Bath, Granite Counters, Jet Action Tub, Kitchen Island, Open Floorplan, Primary Suite, Solid Surface Counters, Vaulted Ceiling(s), Walk-In Closet(s), Wired for Data
Appliances
Cooktop, Dishwasher, Disposal, Double Oven, Microwave, Refrigerator, Self Cleaning Oven
Laundry Features
In Unit
Electric
Central Air
Flooring
Carpet, Tile, Wood
Cooling
Central Air
Heating
Forced Air, Natural Gas
Fireplaces Features
Gas Log, Living Room
Utilities
Electricity Connected, Natural Gas Connected
Exterior Details
Features
Balcony, Gas Grill, Gas Valve, Rain Gutters
Lot View
Mountain(s)
Water
Public
Sewer
Public Sewer
Land Details
Road Frontage Type
Public
Road Responsibility
Public Maintained Road
Road Surface Type
Paved
Garage & Parking
Parking Features
Concrete, Driveway-Brick, Dry Walled, Finished, Floor Coating, Insulated Garage, Lighted, Oversized
Exterior Construction
Roof
Spanish Tile
Construction Materials
Frame, Stone, Stucco
Exterior Features
Balcony, Gas Grill, Gas Valve, Rain Gutters
Window Features
Double Pane Windows, Window Coverings, Window Treatments
Security Features
Carbon Monoxide Detector(s)
Builder Name 1
Shea Homes
Builder Source
Public Records
Financial Details
Previous Year Tax
3865.00
Year Tax
2022
Primary HOA Name
HRCA
Primary HOA Phone
303-791-2500
Primary HOA Amenities
Clubhouse, Fitness Center, Park, Playground, Pool, Spa/Hot Tub, Tennis Court(s), Trail(s)
Primary HOA Fees Included
Maintenance Grounds, Maintenance Structure, Sewer, Snow Removal, Trash
Primary HOA Fees
168.00
Primary HOA Fees Frequency
Quarterly
Location
Schools
Elementary School
Sand Creek
Middle School
Mountain Ridge
High School
Mountain Vista
Walk Score®
Contact me about this property
Paula Pantaleo
RE/MAX Leaders
12600 E ARAPAHOE RD STE B
CENTENNIAL, CO 80112, USA
12600 E ARAPAHOE RD STE B
CENTENNIAL, CO 80112, USA
- (303) 908-7088 (Mobile)
- Invitation Code: dream
- luxuryhomesbypaula@gmail.com
- https://luxurycoloradoproperties.com
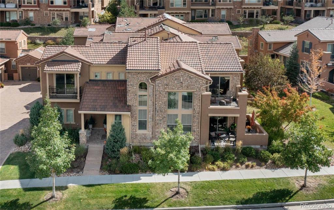
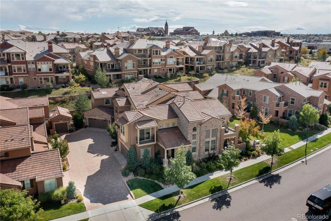
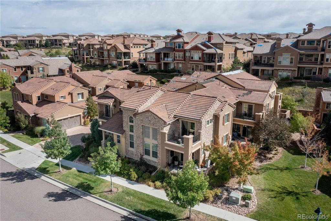
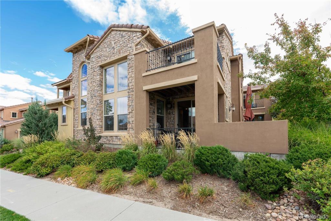
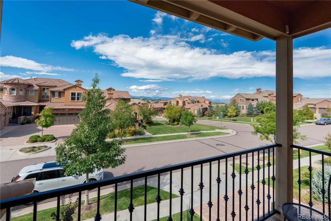
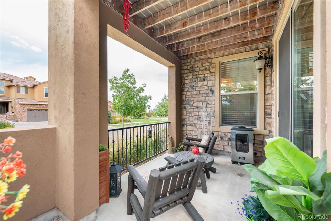
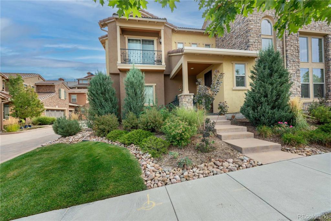
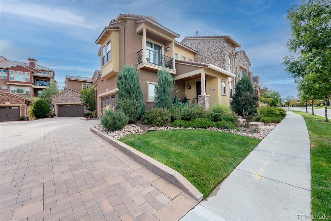
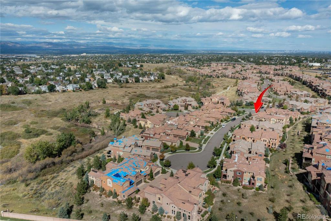
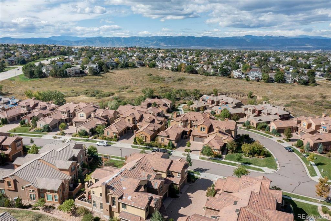
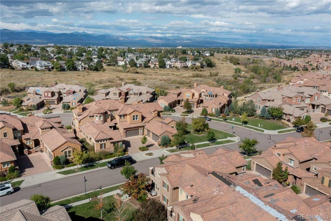
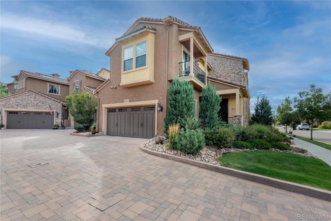
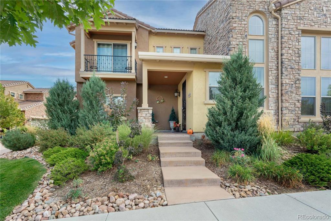
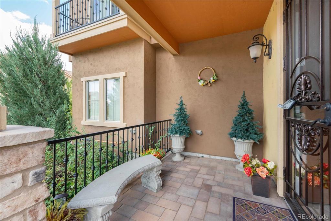
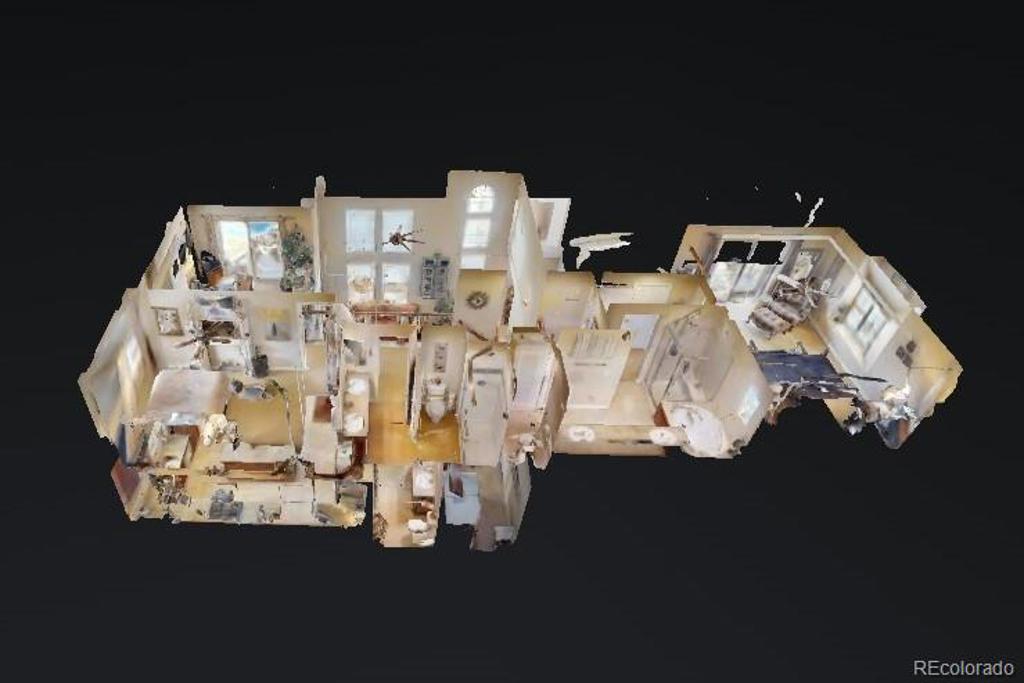
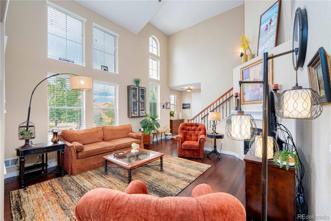
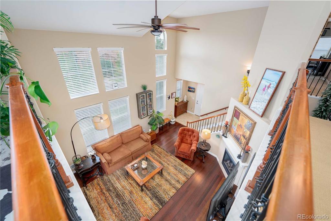
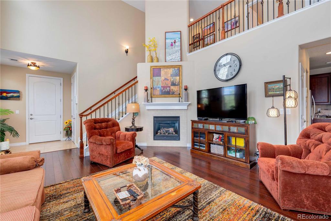
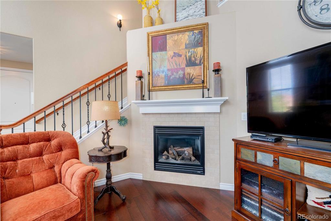
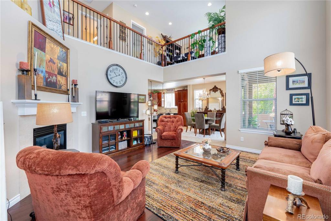
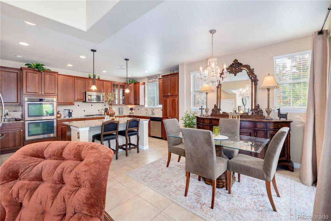
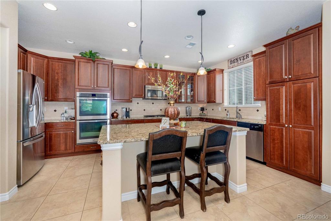
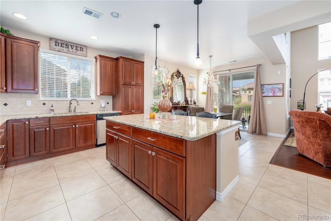
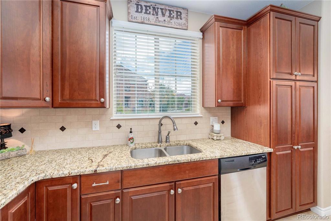
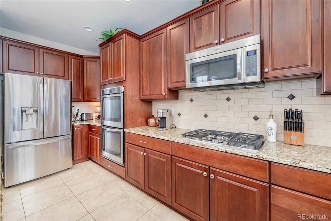
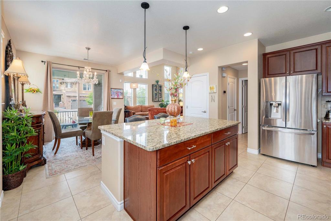
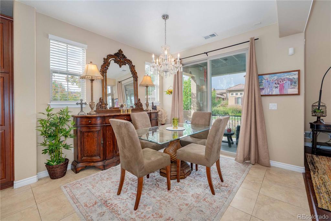
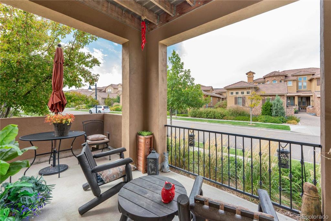
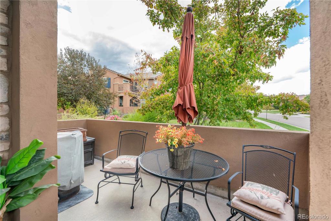
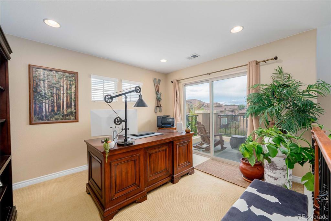
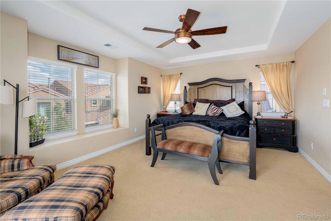
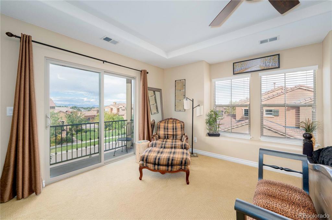
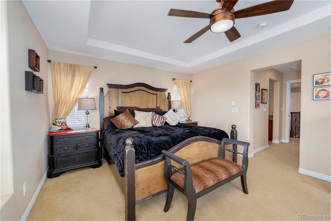
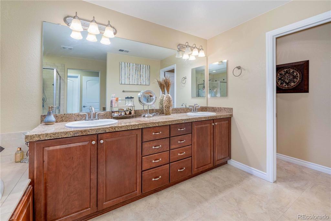
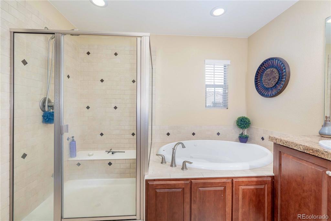
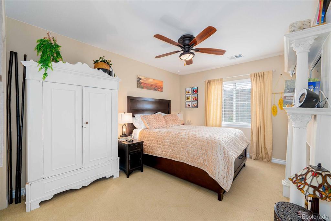
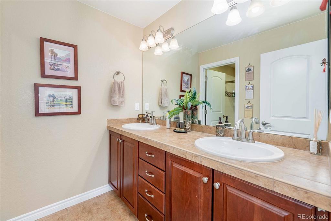
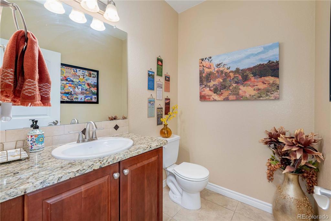
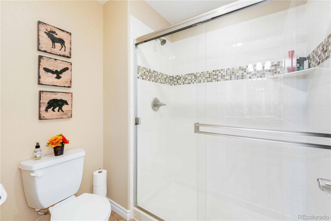
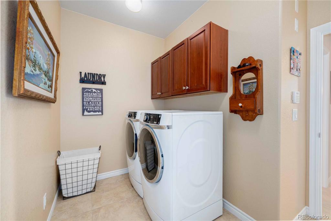
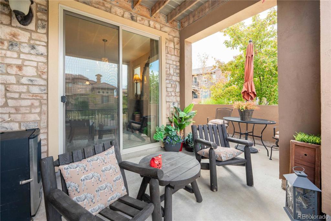
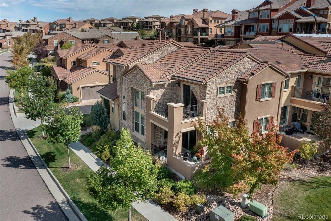
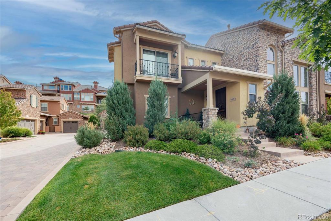
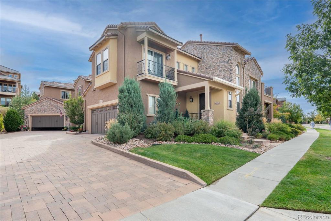
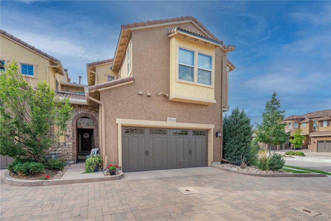
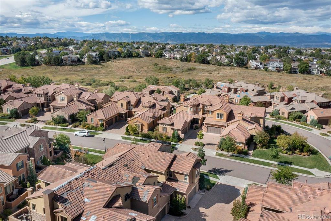
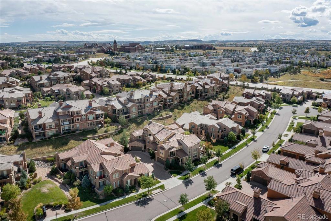
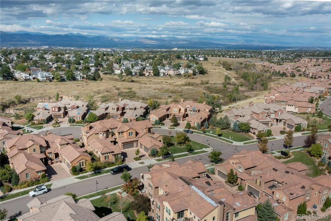
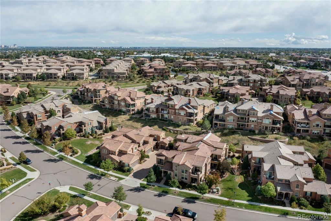
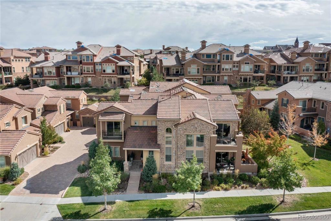

 Menu
Menu
 Schedule a Showing
Schedule a Showing
