829 Eastwood Drive
Golden, CO 80401 — Jefferson county
Price
$1,695,000
Sqft
7756.00 SqFt
Baths
6
Beds
5
Description
This Luxury mountain estate is located within the coveted gated community of Riva Chase. Nestled on 1.71 usable acres that also allows for privacy within a community of homes. Upon entering the grand foyer you’ll be captivated by the views as you begin to experience the quality and thoughtful design of this executive home. Just off the entry is the living room which lends itself to the be a perfect office space. The formal dining room is next to the butler and walk-in pantry and has access to the viewing deck. Just steps away is the spacious kitchen complemented with granite tile countertops, island with seating, prep sink counter, gas cooktop, and double ovens. The layout allows the chef to be a part of all gatherings as the kitchen opens to the great room and informal dining area with easy access to the outside concrete patio. River rock fireplace is the centerpiece of the great room with tall windows welcoming the light, and frequent sightings of elk and deer. The palatial main floor master suite has a huge walk-in closet, 5 piece luxury master bathroom with see through fireplace and floor to ceiling windows capturing the mountain views. Stunning travertine staircase leads to the upper level that houses 3 ensuite bedrooms and huge bonus room with gas fireplace that can be used for a variety of purposes such as: guest suite, office, art studio and/or exercise room. The lower level walkout continues the tall ceilings, open family room, bedroom, full bathroom, and indoor hot tub that is appropriately placed to enjoy the views. In addition, there are two rooms with “roughed- in” plumbing designed to be a shower and sauna. Four car oversized garage and large paved driveway. HOA also includes a stocked “catch and release” pond and playground area for gatherings. Close to local amenities with easy access to 1-70 and world class skiing.Motivated seller!
Property Level and Sizes
SqFt Lot
74487.60
Lot Features
Ceiling Fan(s), Entrance Foyer, Five Piece Bath, Kitchen Island, Open Floorplan, Pantry, Primary Suite, Spa/Hot Tub, Walk-In Closet(s), Wet Bar
Lot Size
1.71
Basement
Finished,Full,Walk-Out Access
Interior Details
Interior Features
Ceiling Fan(s), Entrance Foyer, Five Piece Bath, Kitchen Island, Open Floorplan, Pantry, Primary Suite, Spa/Hot Tub, Walk-In Closet(s), Wet Bar
Appliances
Convection Oven, Cooktop, Dishwasher, Disposal, Double Oven, Gas Water Heater, Microwave, Refrigerator, Self Cleaning Oven, Water Softener
Electric
Central Air
Flooring
Carpet, Stone, Tile, Wood
Cooling
Central Air
Heating
Forced Air
Fireplaces Features
Family Room, Gas, Gas Log, Great Room, Primary Bedroom, Rec/Bonus Room
Utilities
Cable Available, Electricity Available, Electricity Connected, Internet Access (Wired), Natural Gas Available, Natural Gas Connected, Phone Available
Exterior Details
Features
Balcony, Private Yard, Water Feature
Patio Porch Features
Deck
Lot View
City,Mountain(s)
Sewer
Public Sewer
Land Details
PPA
991228.07
Well Type
Community
Road Frontage Type
Private Road
Road Responsibility
Private Maintained Road
Road Surface Type
Paved
Garage & Parking
Parking Spaces
1
Parking Features
Asphalt, Lighted, Oversized
Exterior Construction
Roof
Concrete
Construction Materials
Cement Siding, Frame, Stone
Architectural Style
Mountain Contemporary
Exterior Features
Balcony, Private Yard, Water Feature
Window Features
Double Pane Windows
Builder Name 2
Hallmont Homes Inc.
Builder Source
Public Records
Financial Details
PSF Total
$218.54
PSF Finished
$218.54
PSF Above Grade
$315.94
Previous Year Tax
10797.00
Year Tax
2020
Primary HOA Management Type
Self Managed
Primary HOA Name
Riva Chase HOA
Primary HOA Phone
303-526-9043
Primary HOA Website
rivachasehoa.com
Primary HOA Amenities
Gated
Primary HOA Fees Included
Maintenance Grounds, Road Maintenance, Snow Removal
Primary HOA Fees
120.00
Primary HOA Fees Frequency
Annually
Primary HOA Fees Total Annual
120.00
Location
Schools
Elementary School
Ralston
Middle School
Bell
High School
Golden
Walk Score®
Contact me about this property
Paula Pantaleo
RE/MAX Leaders
12600 E ARAPAHOE RD STE B
CENTENNIAL, CO 80112, USA
12600 E ARAPAHOE RD STE B
CENTENNIAL, CO 80112, USA
- (303) 908-7088 (Mobile)
- Invitation Code: dream
- luxuryhomesbypaula@gmail.com
- https://luxurycoloradoproperties.com
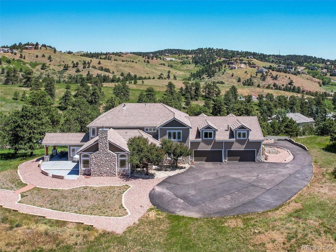
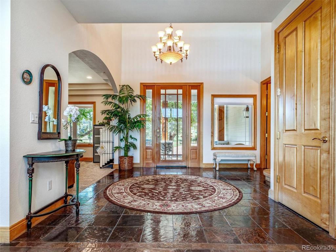
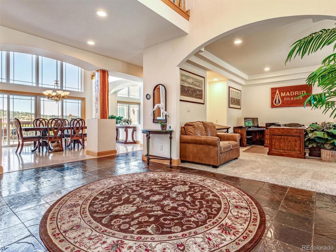
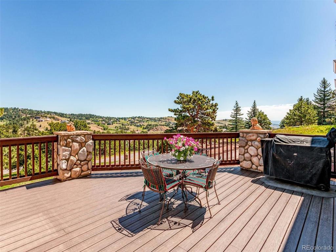
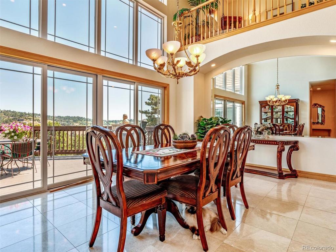
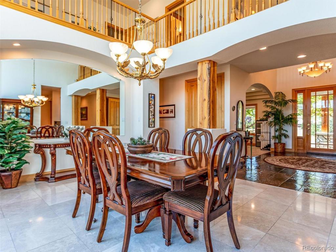
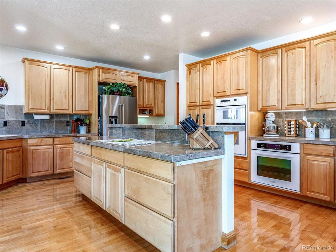
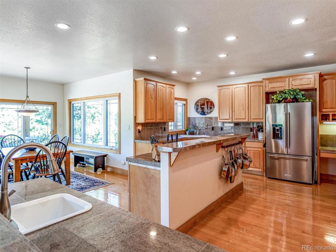
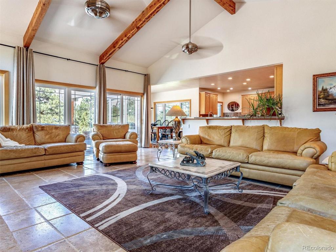
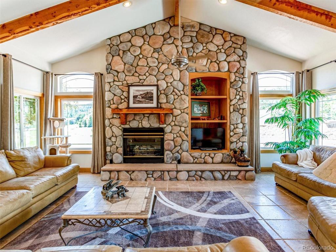
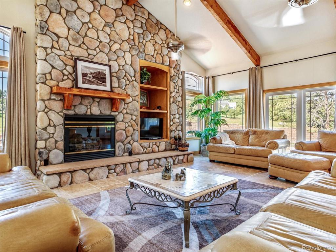
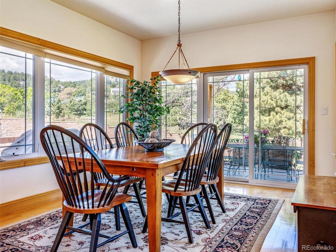
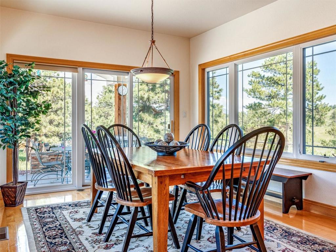
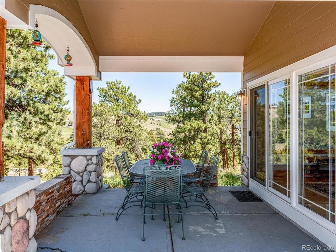
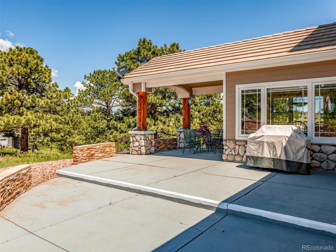
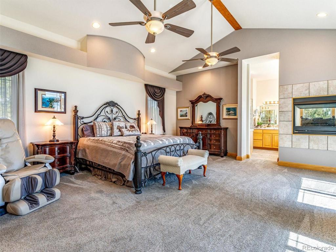
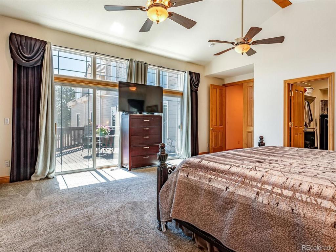
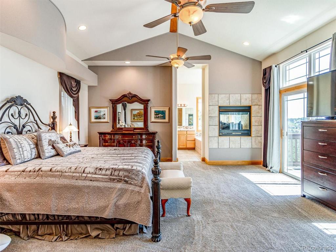
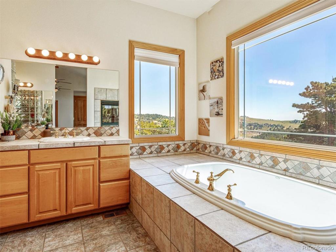
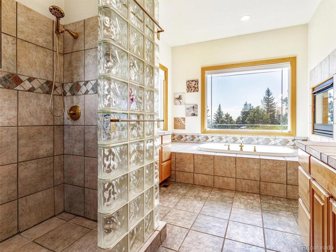
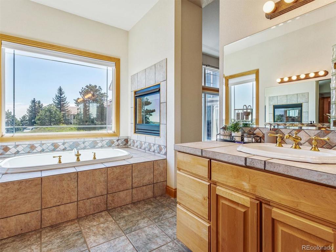
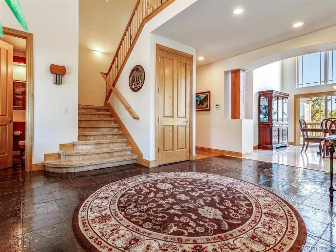
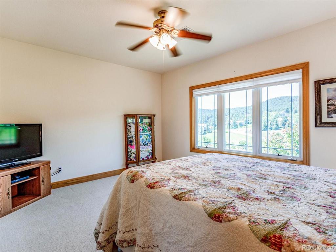
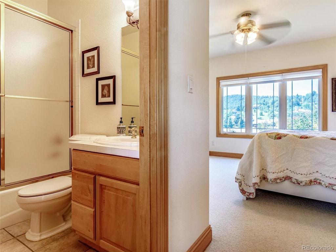
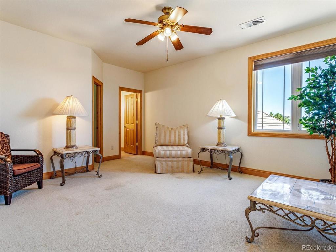
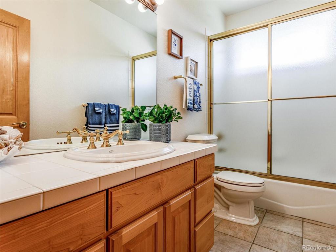
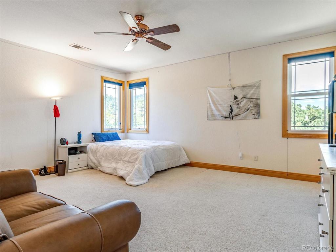
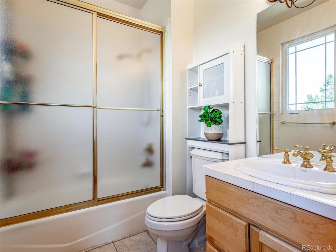
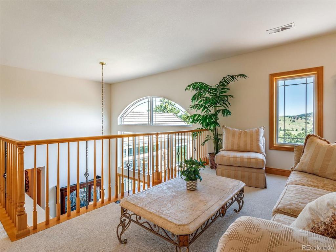
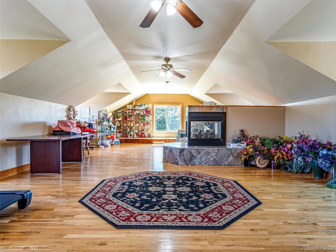
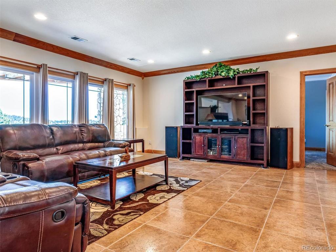
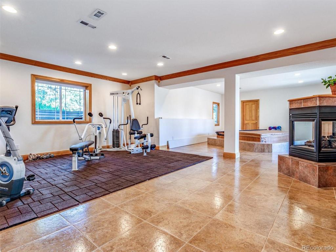
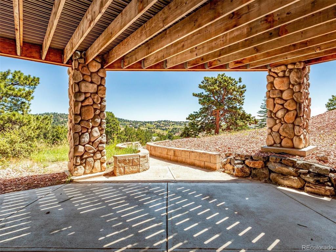
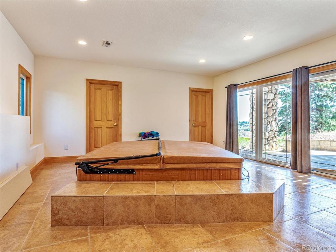
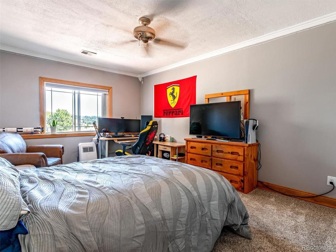
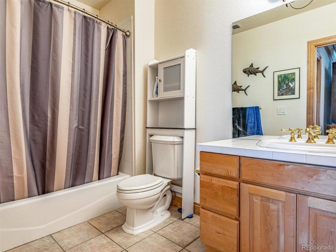
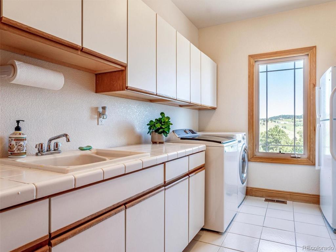
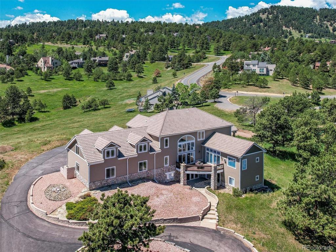
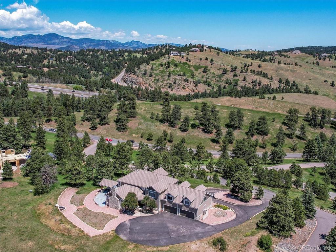

 Menu
Menu
 Schedule a Showing
Schedule a Showing
