15 Rock Gulch Road
Evergreen, CO 80439 — Clear Creek county
Price
$795,000
Sqft
2424.00 SqFt
Baths
2
Beds
3
Description
With a designer's touch, this home is a beautiful oasis with lush gardens, flagstone patio, aspen groves (at least 3!) and gorgeous renovated interior. Main level living with primary bedroom suite, large 5-piece bath with separate shower and jetted tub, dual walk-in closets and new sliding door access to the sunny deck. The great room/kitchen combo boasts an antique island with unique suspended copper lighting showing the creativity of this homeowner. Gas log fireplace keeps the ambiance warm and inviting, and 10' ceilings and lots of windows make it light and bright. Formal dining room is tucked nicely next to the living area. On the lower level, you'll find 2 additional bedrooms, a living area with flexible space, laundry room and full bath. Access to the 2-car oversized garage is on this level also. Sliding door access from this lower level living area to covered patio and driveway means you could possibly have a short-term rental or multi-generational suite. NO HOA! (Check with Clear Creek County regulations for permitting.) NEW: paint inside and out, refrigerator, landscaping (front and back), lighting, faucets, fans, front deck, recycled asphalt driveway, shower doors, carpet, base heaters, etc! If you've dreamed of living in the mountains, this is it! NOTE: The home sits on 0.75 acres and there are 4 vacant lots for an additional 1.63 acres for a total of 2.38 acres. So many options for the additional level building lots! Keep, build or sell!
Property Level and Sizes
SqFt Lot
103672.80
Lot Features
Ceiling Fan(s), Eat-in Kitchen, Five Piece Bath, Granite Counters, High Ceilings, In-Law Floor Plan, Kitchen Island, Open Floorplan, Primary Suite, Smoke Free, Utility Sink, Walk-In Closet(s)
Lot Size
2.38
Basement
Exterior Entry,Finished,Walk-Out Access
Base Ceiling Height
8'
Interior Details
Interior Features
Ceiling Fan(s), Eat-in Kitchen, Five Piece Bath, Granite Counters, High Ceilings, In-Law Floor Plan, Kitchen Island, Open Floorplan, Primary Suite, Smoke Free, Utility Sink, Walk-In Closet(s)
Appliances
Dishwasher, Disposal, Dryer, Range, Refrigerator, Washer
Laundry Features
In Unit
Electric
Other
Flooring
Carpet, Tile, Wood
Cooling
Other
Heating
Baseboard, Propane
Fireplaces Features
Family Room, Gas Log, Great Room
Utilities
Electricity Connected, Phone Connected, Propane
Exterior Details
Features
Dog Run, Garden, Private Yard
Patio Porch Features
Covered,Deck,Front Porch,Patio
Lot View
Meadow,Valley
Water
Well
Sewer
Septic Tank
Land Details
PPA
336554.62
Well Type
Private
Well User
Household Inside Only
Road Responsibility
Private Maintained Road
Road Surface Type
Dirt
Garage & Parking
Parking Spaces
3
Parking Features
Asphalt, Exterior Access Door, Oversized, Storage
Exterior Construction
Roof
Composition
Construction Materials
Frame, Vinyl Siding
Architectural Style
Mountain Contemporary
Exterior Features
Dog Run, Garden, Private Yard
Window Features
Double Pane Windows, Window Coverings
Security Features
Smoke Detector(s)
Builder Source
Public Records
Financial Details
PSF Total
$330.45
PSF Finished
$330.45
PSF Above Grade
$529.76
Previous Year Tax
3068.00
Year Tax
2021
Primary HOA Fees
0.00
Location
Schools
Elementary School
King Murphy
Middle School
Clear Creek
High School
Clear Creek
Walk Score®
Contact me about this property
Paula Pantaleo
RE/MAX Leaders
12600 E ARAPAHOE RD STE B
CENTENNIAL, CO 80112, USA
12600 E ARAPAHOE RD STE B
CENTENNIAL, CO 80112, USA
- (303) 908-7088 (Mobile)
- Invitation Code: dream
- luxuryhomesbypaula@gmail.com
- https://luxurycoloradoproperties.com
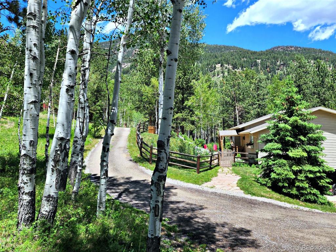
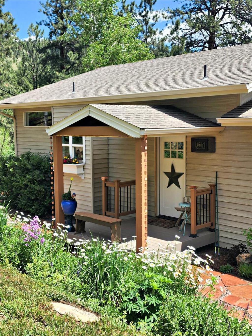
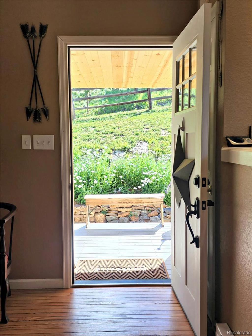
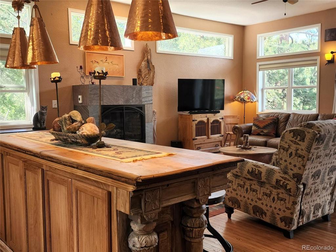
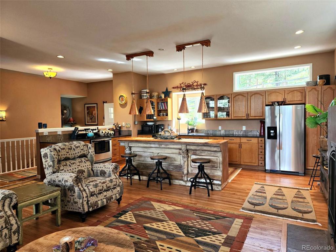
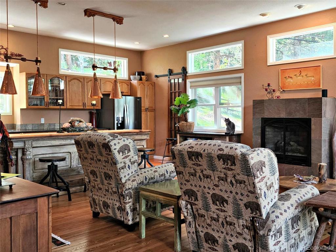
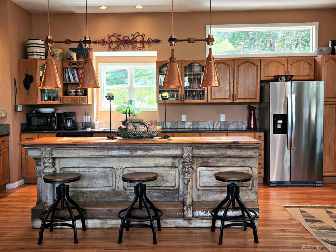
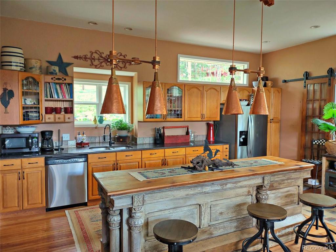
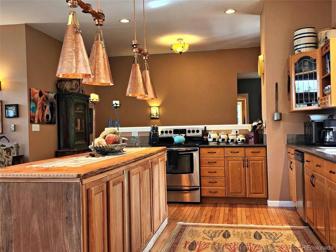
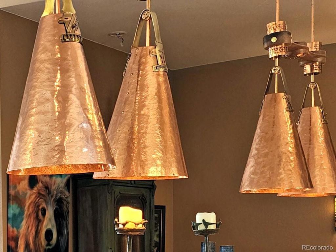
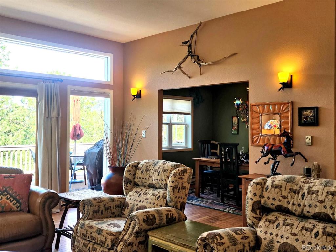
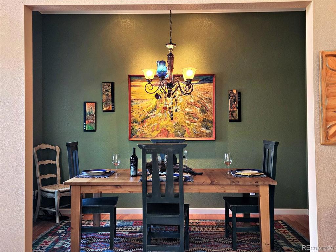
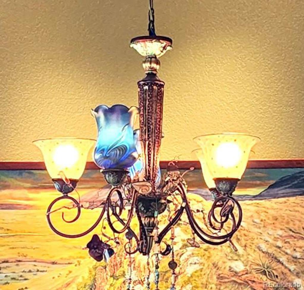
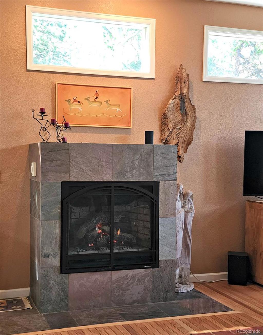
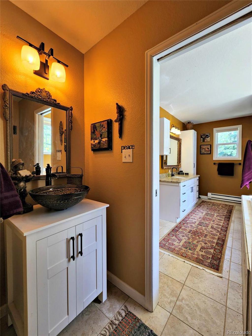
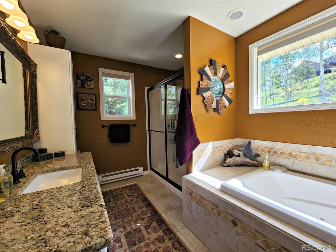
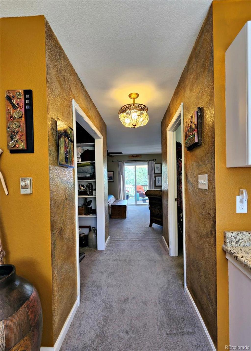
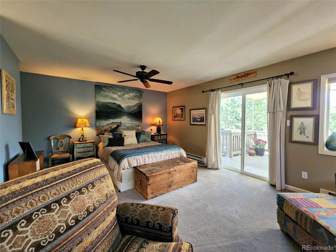
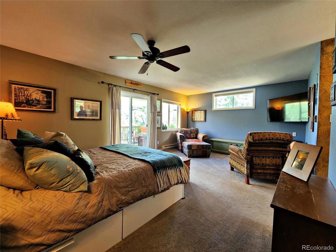
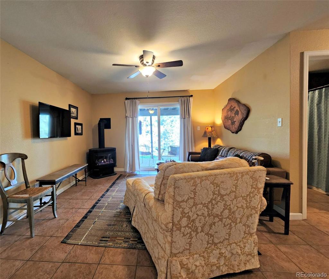
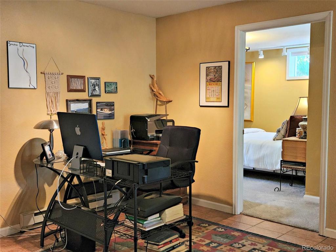
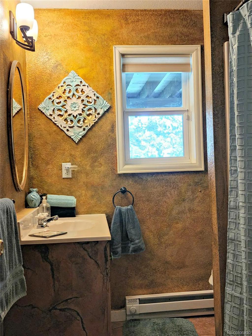
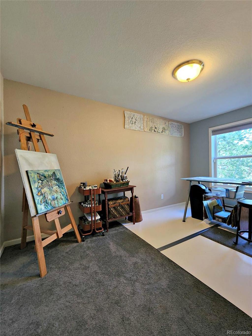
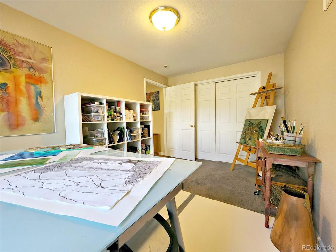
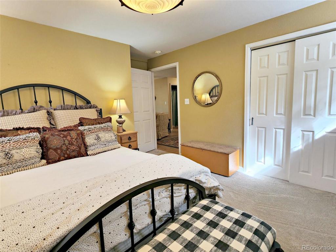
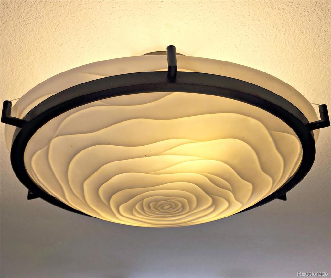
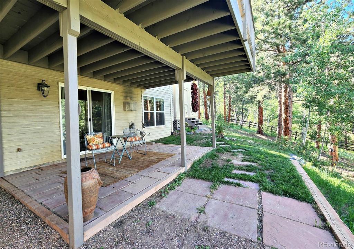
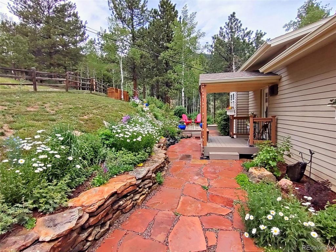
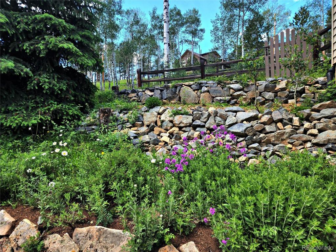
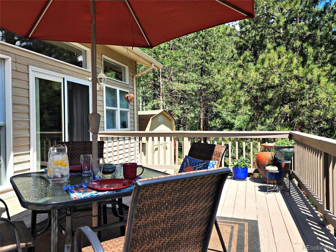
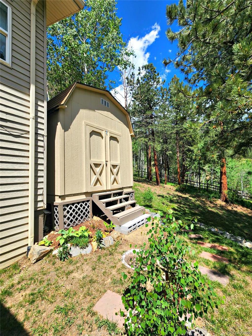
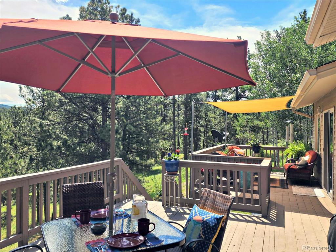
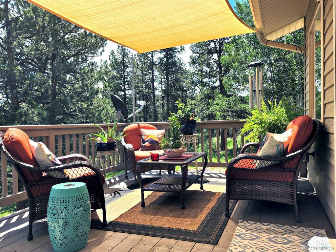
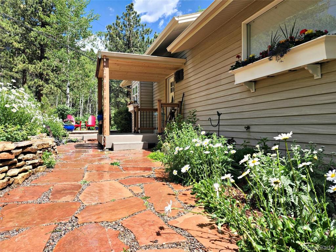
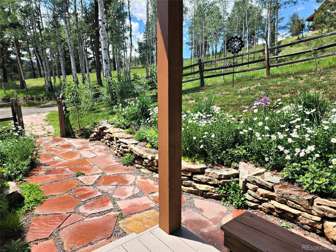
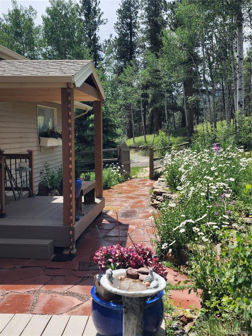
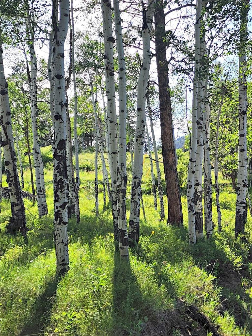
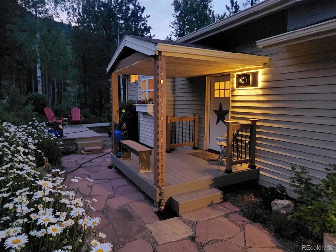
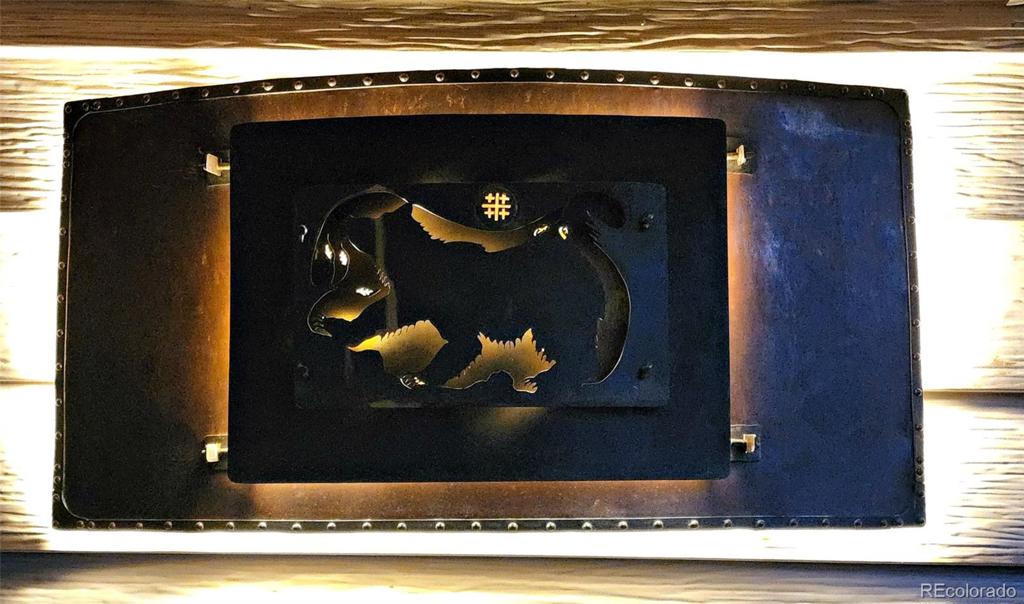
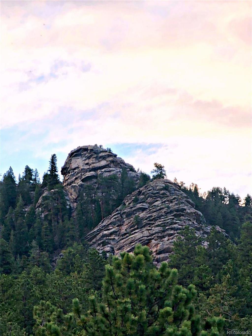

 Menu
Menu

