3961 S Clermont Street
Englewood, CO 80113 — Arapahoe county
Price
$1,200,000
Sqft
3944.00 SqFt
Baths
4
Beds
5
Description
***Update**Seller is not allowing any more showings or offers. Currently reviewing offers and will sign off on Thursday,January 20.Fantastic opportunity in the heart of Cherry Hills Village/Mansfield Hts. 1/2 Block to Highline Canal, Beautiful fully landscaped lot w/ mature trees and lovely perrenial gardens everywhere, sprinklere in front and back. This is an Estate Sale, lovingly maintained family home. Only the second owner! Needs FULL remodel/update but is still livable in current condition. Tons of possibilities to open up flr. plan! Gorgeous never refinished oak hardwood under carpet, Pella windows on main floor,3 sets of sliding glass doors to huge covered patio. Large kitchen, gorgeous bay windows in living and dining room, formal entry, solid core custom doors-very retro! Newer roof, new sewer line, mostly updated electrical and plumbing. Needs new boiler. Basement has tons of possibilities, great ceiling height and flr. plan. Huge mstr bedrm with sitting area, large walk in closet and five piece bath. great cozy family room with stunning stone curved gas fireplace, beamed ceiling and wet bar. Lovingly maintained and ready for a face lift! Please follow all Covid protocals and use hand sanitizer if touching any surfaces. Information in disclosures and listing may not be accurate therefore agent/buyer will need to verify. Property is vacant, Please be advised that there may be other agents showing at the same time!
Property Level and Sizes
SqFt Lot
17163.00
Lot Features
Breakfast Nook, Corian Counters, Eat-in Kitchen, Entrance Foyer, Five Piece Bath, Jet Action Tub, Primary Suite, Pantry, Smoke Free, Utility Sink, Walk-In Closet(s), Wet Bar
Lot Size
0.39
Foundation Details
Slab
Basement
Crawl Space,Finished,Full
Base Ceiling Height
8'
Interior Details
Interior Features
Breakfast Nook, Corian Counters, Eat-in Kitchen, Entrance Foyer, Five Piece Bath, Jet Action Tub, Primary Suite, Pantry, Smoke Free, Utility Sink, Walk-In Closet(s), Wet Bar
Appliances
Cooktop, Dishwasher, Disposal, Double Oven, Microwave, Refrigerator, Self Cleaning Oven
Electric
None
Flooring
Carpet, Parquet, Tile, Wood
Cooling
None
Heating
Baseboard, Hot Water
Fireplaces Features
Family Room, Gas Log
Exterior Details
Features
Garden
Patio Porch Features
Covered,Front Porch,Patio
Water
Public
Sewer
Public Sewer
Land Details
PPA
4333333.33
Garage & Parking
Parking Spaces
1
Exterior Construction
Roof
Composition
Construction Materials
Brick
Architectural Style
Mid-Century Modern
Exterior Features
Garden
Window Features
Bay Window(s), Double Pane Windows
Security Features
Security System
Builder Name 2
Bogner
Builder Source
Public Records
Financial Details
PSF Total
$428.50
PSF Finished
$428.50
PSF Above Grade
$621.32
Previous Year Tax
5862.00
Year Tax
2020
Primary HOA Fees
0.00
Location
Schools
Elementary School
Cherry Hills Village
Middle School
West
High School
Cherry Creek
Walk Score®
Contact me about this property
Paula Pantaleo
RE/MAX Leaders
12600 E ARAPAHOE RD STE B
CENTENNIAL, CO 80112, USA
12600 E ARAPAHOE RD STE B
CENTENNIAL, CO 80112, USA
- (303) 908-7088 (Mobile)
- Invitation Code: dream
- luxuryhomesbypaula@gmail.com
- https://luxurycoloradoproperties.com
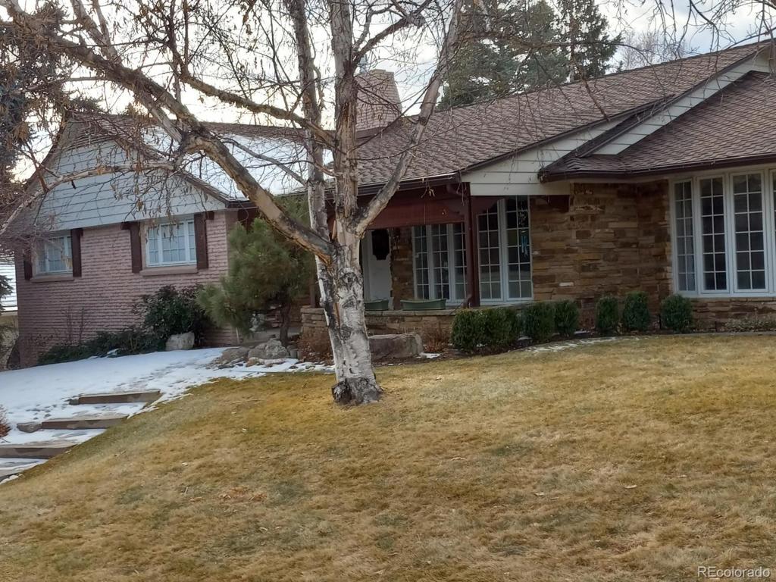
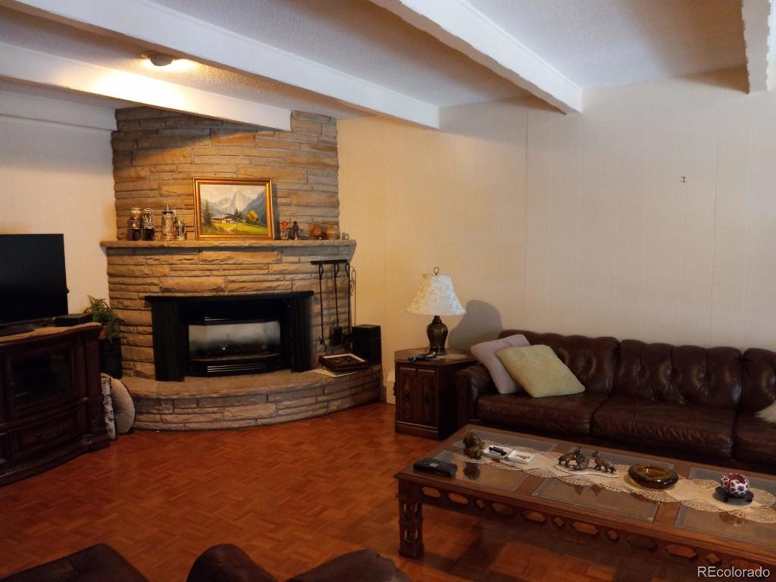
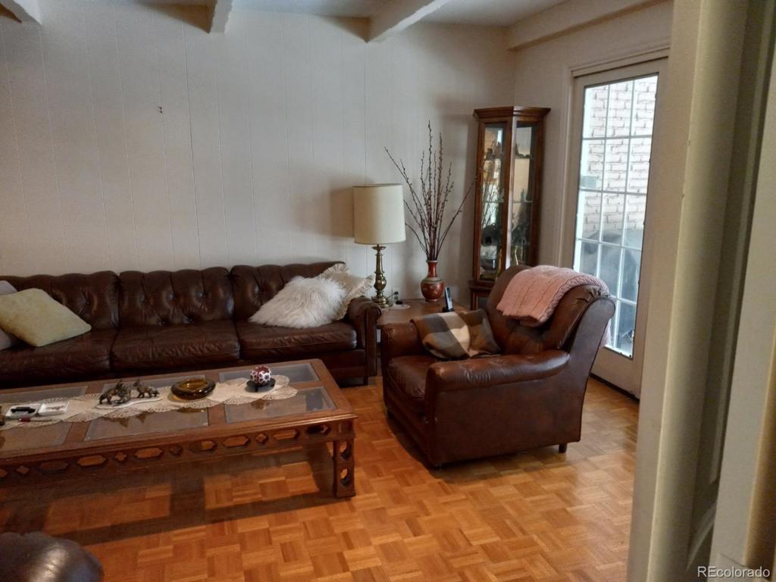
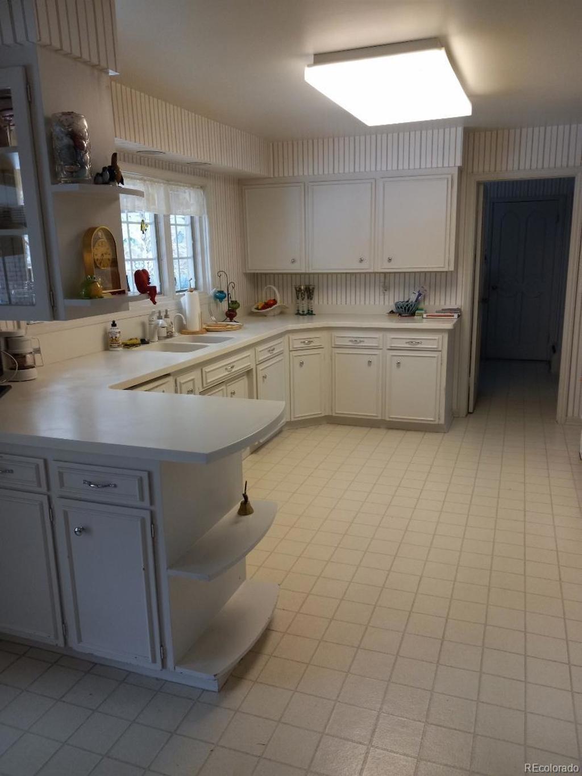
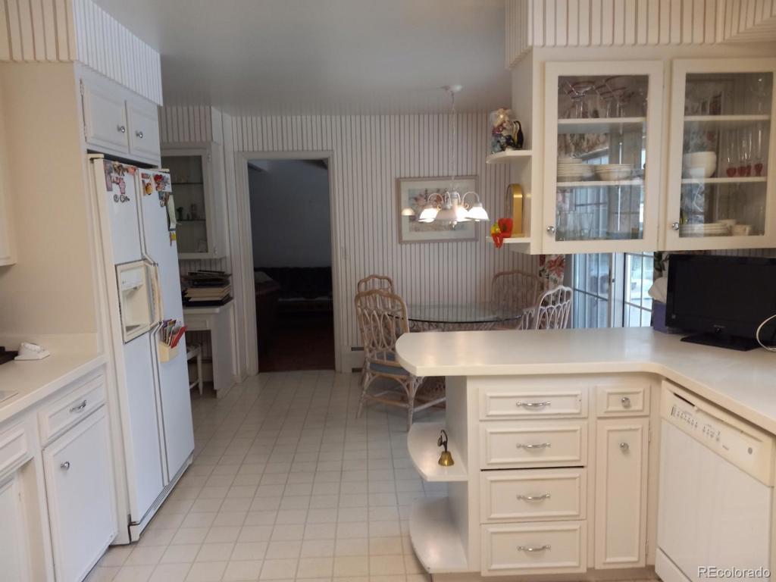
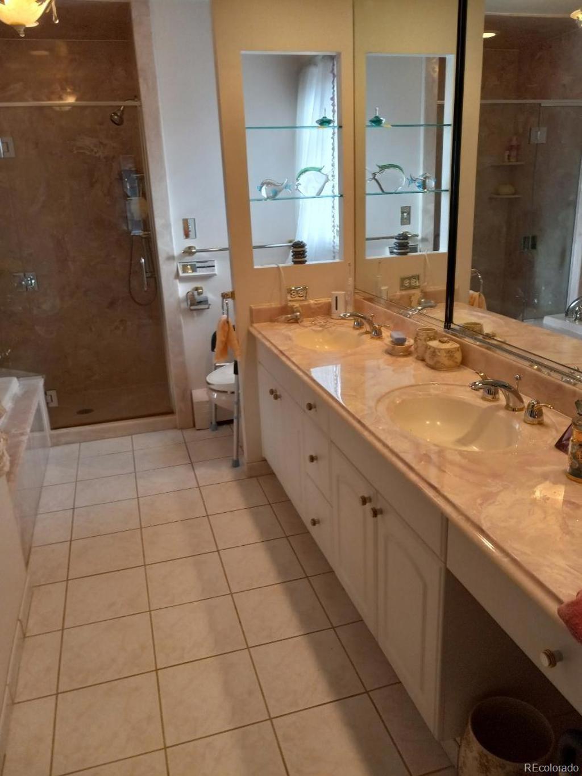
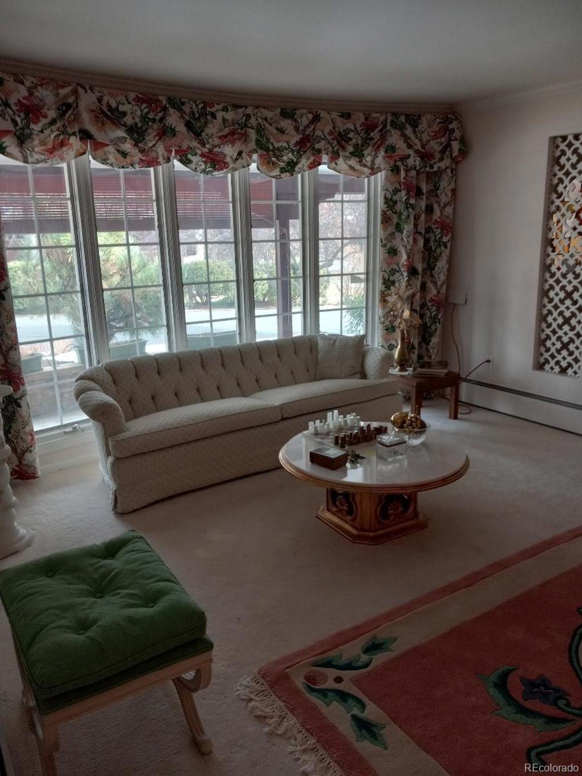
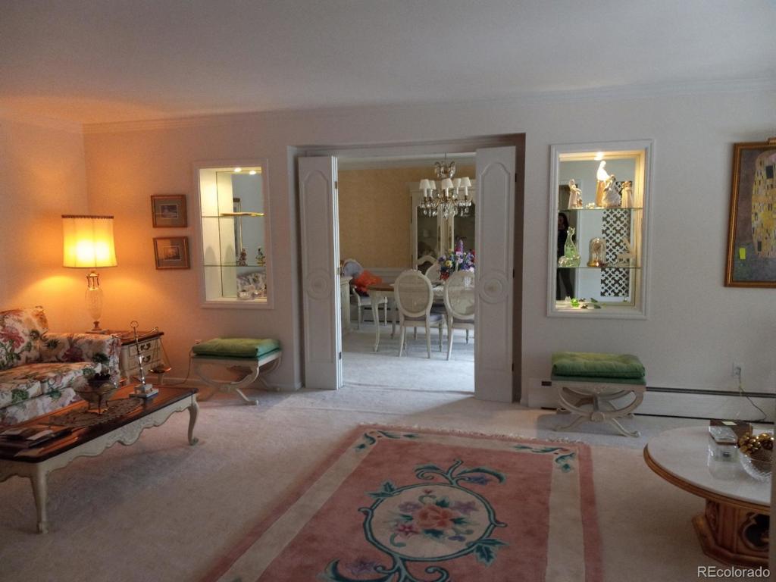

 Menu
Menu

