3156 S Xenia Street
Denver, CO 80231 — Denver county
Price
$599,999
Sqft
2898.00 SqFt
Baths
3
Beds
4
Description
Enjoy this 4-bedroom, 2.5-bathroom home located in the Hampden Heights area. Great as a starter home with Holm Elementary, Hamilton Middle School, and Thomas Jefferson all nearby or perfect for those working in the DTC area.The house is newly painted inside and out and features new flooring such as carpet on the second level and LVP on the ground level. Bedrooms are located on the second level, giving room to a huge great room on the main. Working from home? Enjoy CAT 6e connections throughout the house, so no wireless dead spots. Outback you will see a new deck, complete with an outdoor TV setup and a natural gas connection great for a BBQ. Two ponds are in the backyard which can be filled and turned into garden planters, adding to the already planted Apple, Pear, Cherry, and Peach trees and even the greenhouse for those who have a green thumb. Not a fan of watering? No big deal as this property features a Rachio watering system for both the front and back which can be easily blown out from the garage in the winter. The fully finished, insulated two-car garage has been updated from two garage doors to one, that is Amazon Key capable and features 220 for all your workshop needs. Stay cool in the summer with the installed screen door and warm in the winter by connecting a heater to the natural gas stub. Don’t miss out on this newly updated home. Schedule an appointment today!
Property Level and Sizes
SqFt Lot
8470.00
Lot Features
Breakfast Nook, Ceiling Fan(s), High Speed Internet, Open Floorplan, Pantry, Smart Ceiling Fan, Wired for Data
Lot Size
0.19
Basement
Partial
Interior Details
Interior Features
Breakfast Nook, Ceiling Fan(s), High Speed Internet, Open Floorplan, Pantry, Smart Ceiling Fan, Wired for Data
Appliances
Convection Oven, Dishwasher, Disposal, Dryer, Gas Water Heater, Microwave, Oven, Range, Range Hood, Refrigerator, Self Cleaning Oven, Tankless Water Heater, Washer
Electric
Central Air
Flooring
Carpet, Tile, Vinyl
Cooling
Central Air
Heating
Electric, Forced Air, Hot Water, Natural Gas
Fireplaces Features
Great Room, Wood Burning
Exterior Details
Water
Public
Sewer
Public Sewer
Land Details
PPA
3157889.47
Garage & Parking
Parking Spaces
1
Parking Features
220 Volts, Concrete, Insulated, Oversized Door, Smart Garage Door
Exterior Construction
Roof
Composition
Construction Materials
Brick
Window Features
Bay Window(s), Window Coverings
Financial Details
PSF Total
$207.04
PSF Finished
$207.04
PSF Above Grade
$312.83
Previous Year Tax
2464.00
Year Tax
2021
Primary HOA Fees
0.00
Location
Schools
Elementary School
Holm
Middle School
Hamilton
High School
Thomas Jefferson
Walk Score®
Contact me about this property
Paula Pantaleo
RE/MAX Leaders
12600 E ARAPAHOE RD STE B
CENTENNIAL, CO 80112, USA
12600 E ARAPAHOE RD STE B
CENTENNIAL, CO 80112, USA
- (303) 908-7088 (Mobile)
- Invitation Code: dream
- luxuryhomesbypaula@gmail.com
- https://luxurycoloradoproperties.com
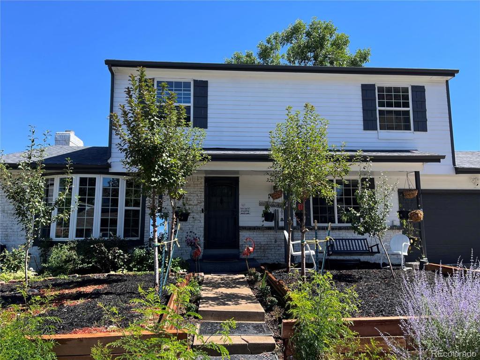
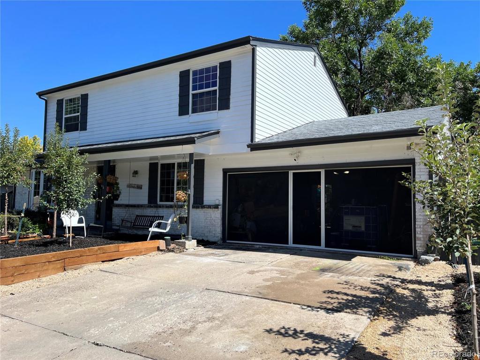
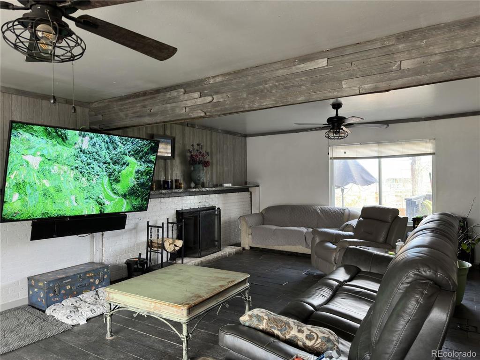
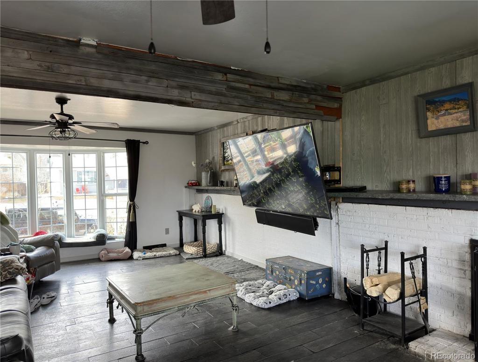
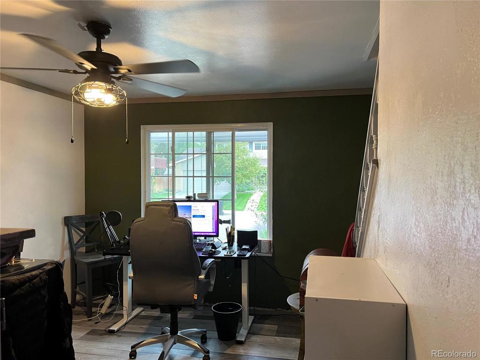
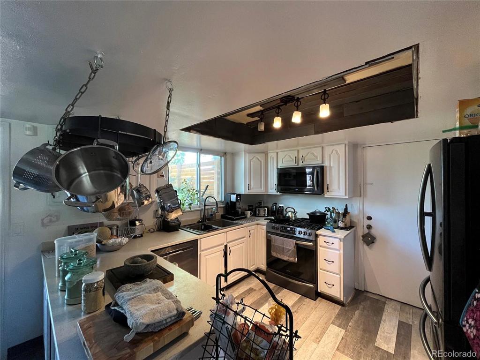
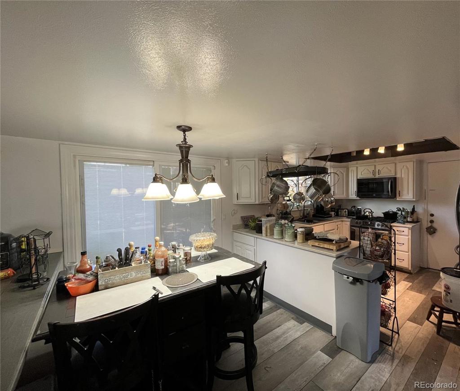
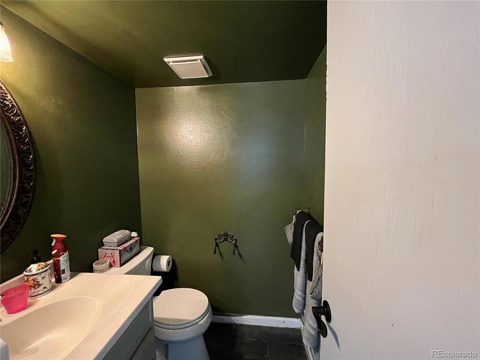
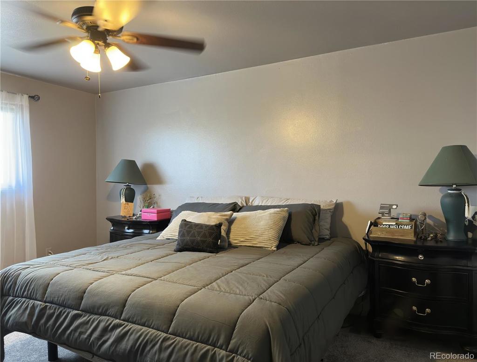
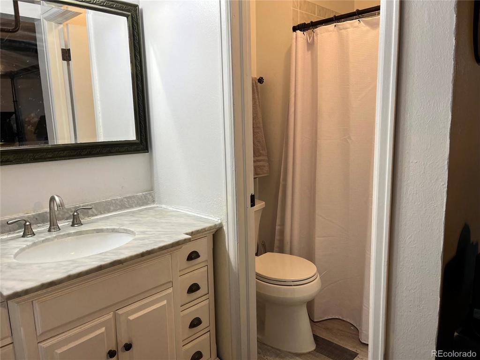
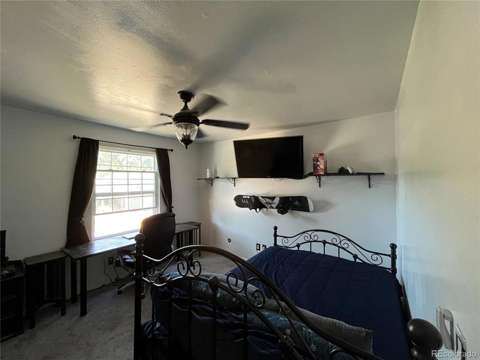
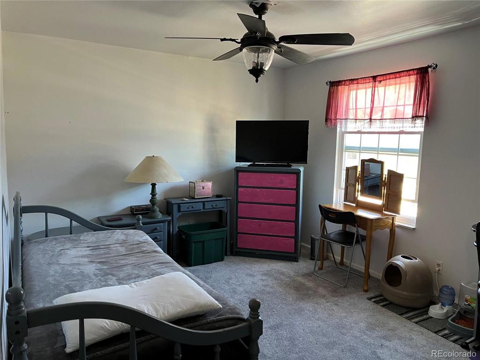
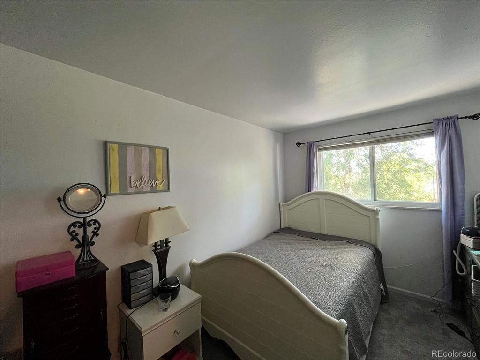
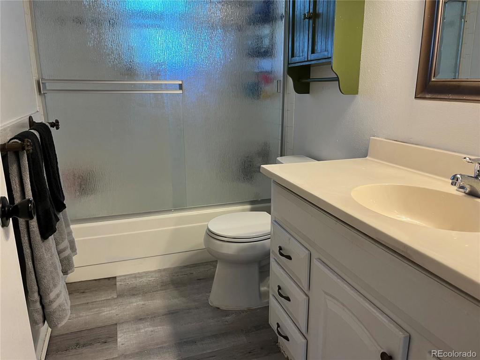
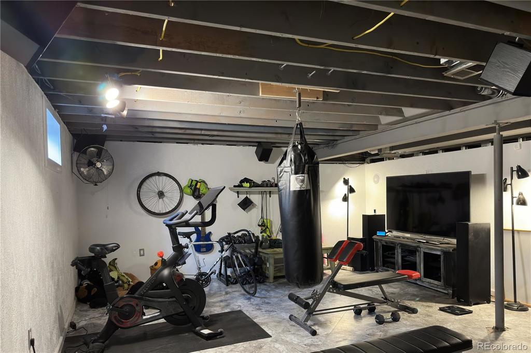
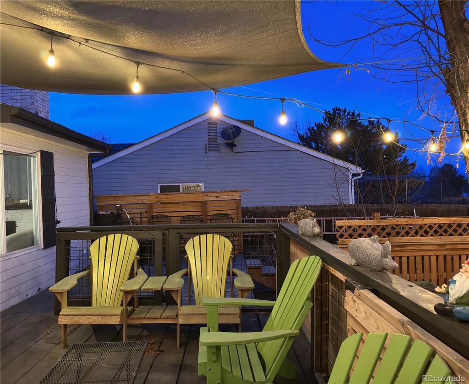
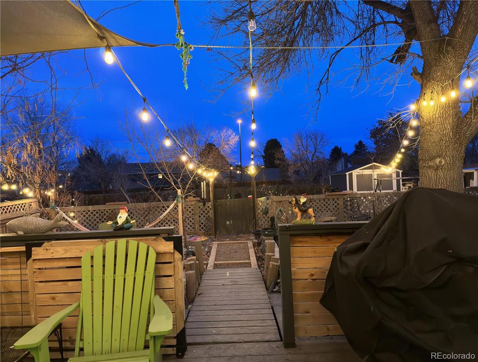
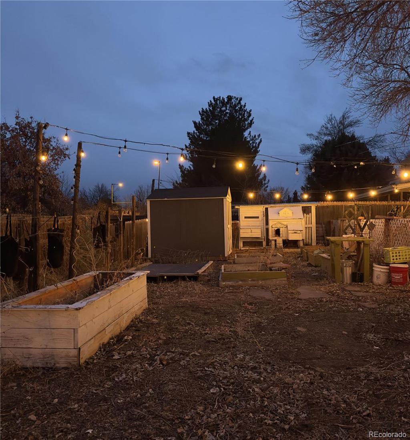
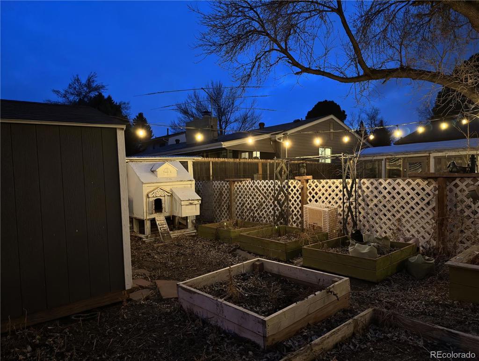
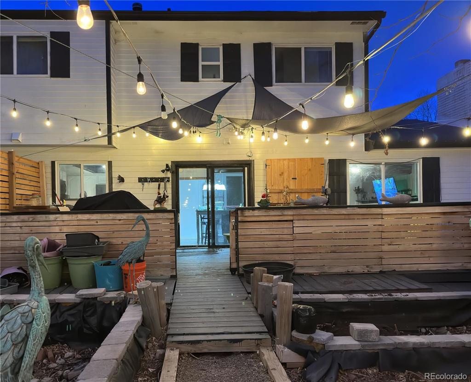

 Menu
Menu
 Schedule a Showing
Schedule a Showing
